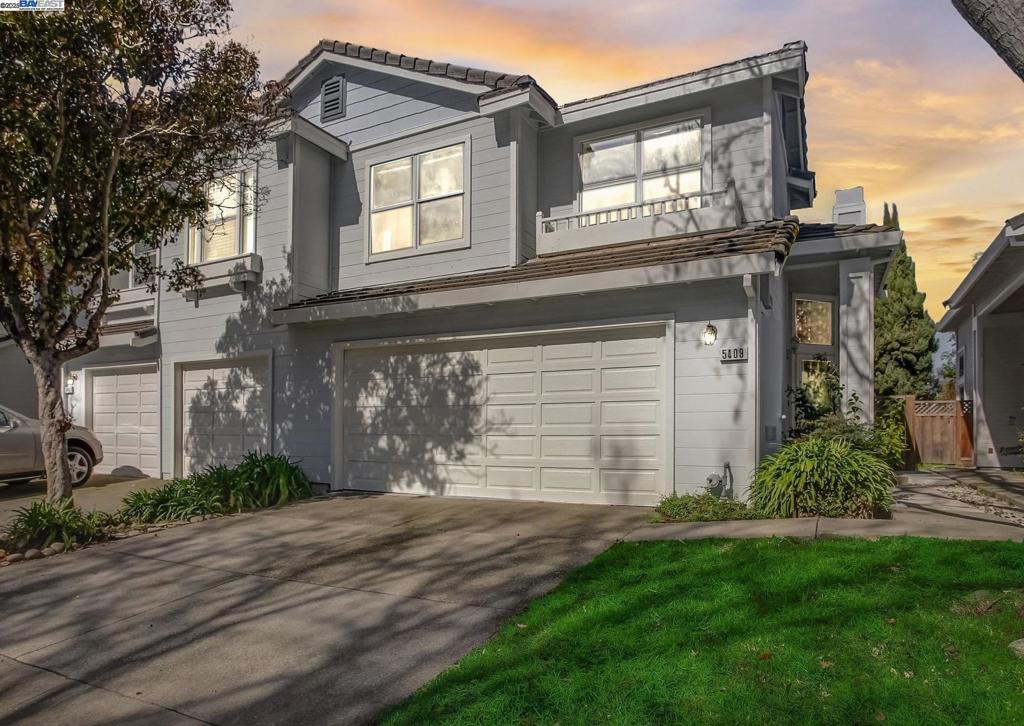5409 Ontario Cmn, Fremont, CA 94555
-
Listed Price :
$1,599,999
-
Beds :
3
-
Baths :
3
-
Property Size :
1,769 sqft
-
Year Built :
1992

Property Description
Welcome to 5409 Ontario Common, a beautifully updated 3-bedroom, 2.5-bathroom home nestled in the highly sought-after Ardenwood community of Fremont. With an East-facing front door, This stunning residence provides wonderful natural sunlight and offers modern upgrades throughout, with fresh paint, updated flooring, and remodeled bathrooms. Situated in one of Fremont’s most desirable neighborhoods, this home is part of the award-winning Fremont Unified School District, with top-rated Elementary, Middle, and HighSchools. Attached Single-Family Home with Ridiculously low HOA! Minutes to I-880, Dumbarton Bridge (84), and BART. Short drive to Tesla, Meta (Facebook), Amazon, and Google Close to Coyote Hills Regional Park, hiking trails, and outdoor recreation Nearby shopping, dining, and entertainment options This home combines modern living with an excellent community in an unbeatable location, and top-tier schools, making it a rare opportunity. Don't miss your chance to own this Ardenwood gem!
Interior Features
| Kitchen Information |
| Features |
Stone Counters |
| Bedroom Information |
| Bedrooms |
3 |
| Bathroom Information |
| Bathrooms |
3 |
| Flooring Information |
| Material |
Laminate, Wood |
| Interior Information |
| Features |
Breakfast Bar, Eat-in Kitchen |
Listing Information
| Address |
5409 Ontario Cmn |
| City |
Fremont |
| State |
CA |
| Zip |
94555 |
| County |
Alameda |
| Listing Agent |
Agam Maroke DRE #02158367 |
| Courtesy Of |
Home Advantage Corp |
| List Price |
$1,599,999 |
| Status |
Active |
| Type |
Residential |
| Structure Size |
1,769 |
| Lot Size |
2,700 |
| Year Built |
1992 |
Listing information courtesy of: Agam Maroke, Home Advantage Corp. *Based on information from the Association of REALTORS/Multiple Listing as of Feb 28th, 2025 at 2:56 AM and/or other sources. Display of MLS data is deemed reliable but is not guaranteed accurate by the MLS. All data, including all measurements and calculations of area, is obtained from various sources and has not been, and will not be, verified by broker or MLS. All information should be independently reviewed and verified for accuracy. Properties may or may not be listed by the office/agent presenting the information.

