6815 Oakwood Dr, Oakland, CA 94611
-
Listed Price :
$1,295,000
-
Beds :
4
-
Baths :
3
-
Property Size :
2,553 sqft
-
Year Built :
1981
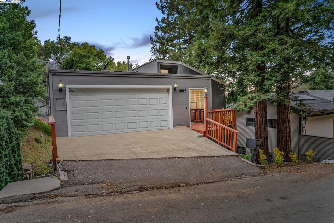
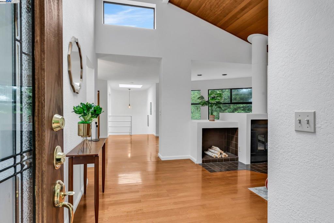
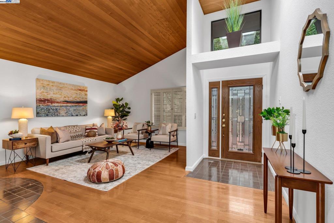
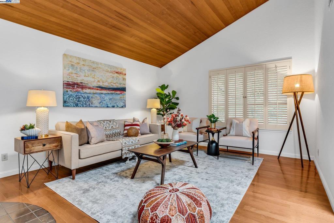
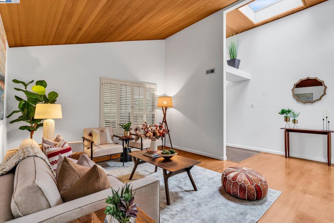
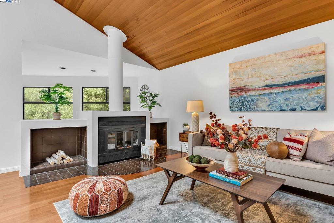
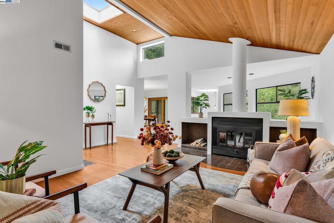
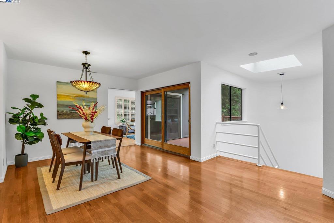
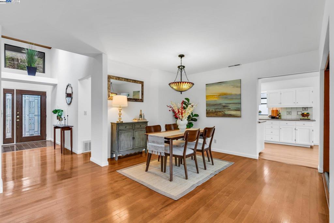
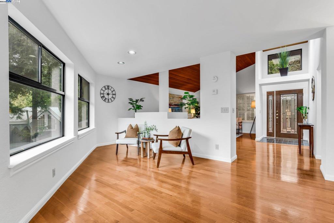
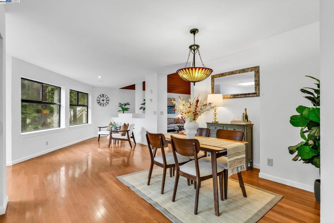
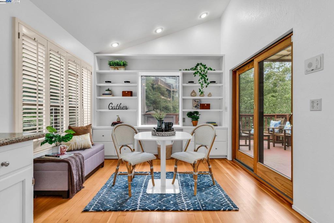
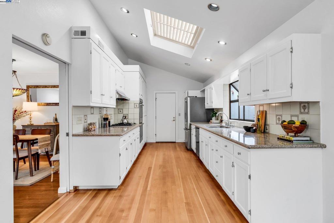
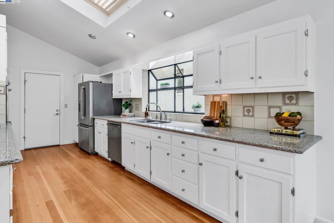
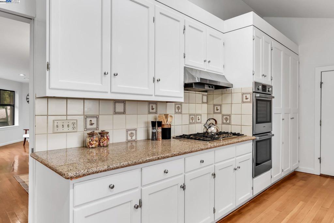
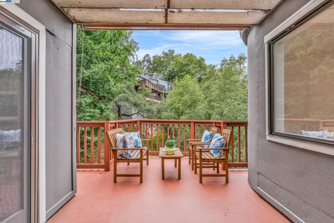
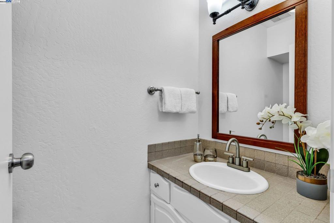
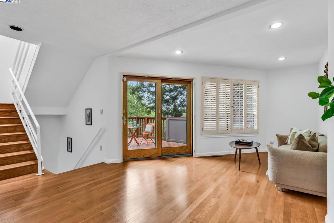
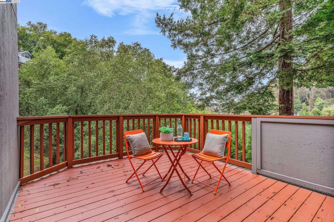
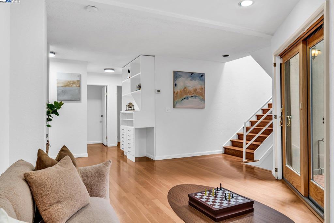
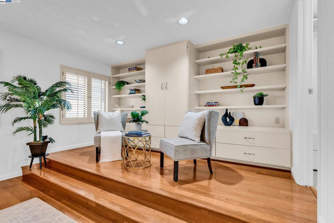
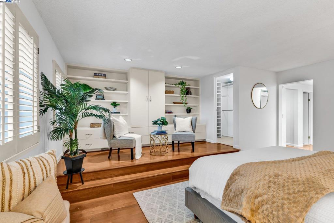
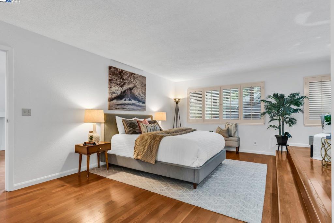
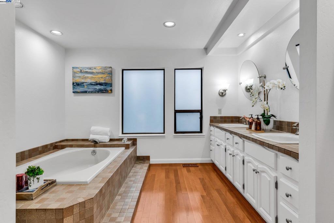
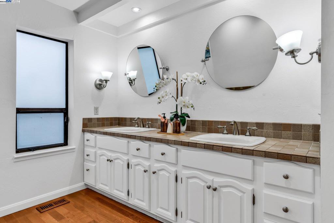
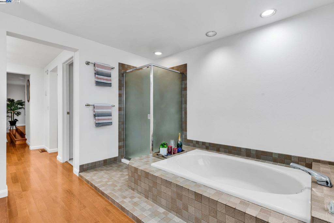
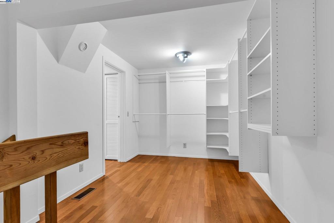
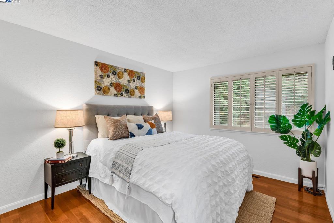
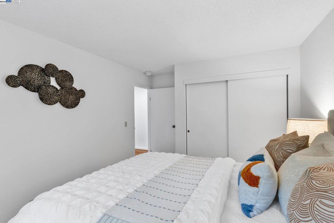
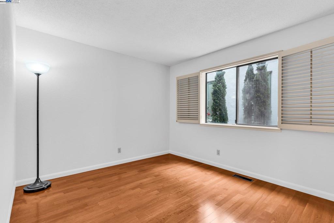
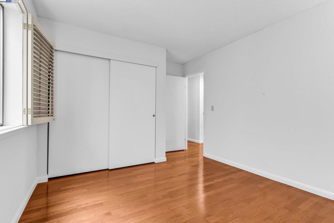
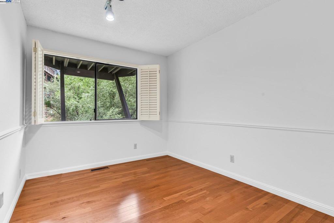
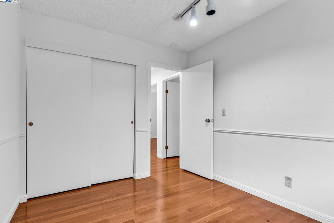
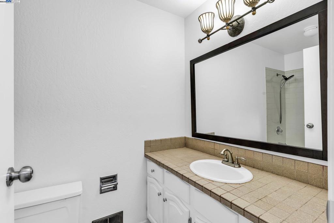
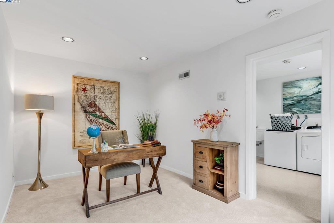
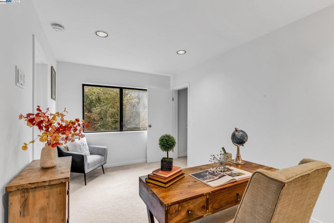
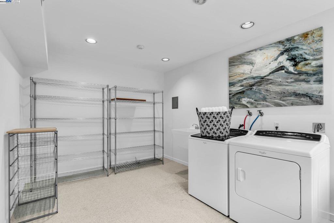
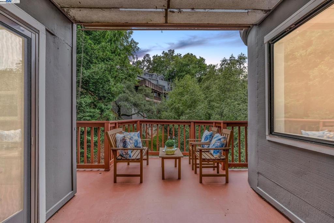
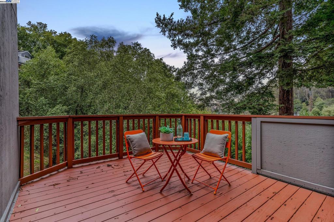
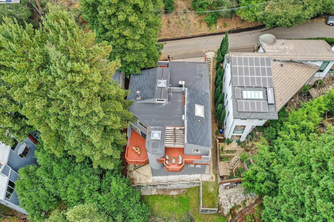
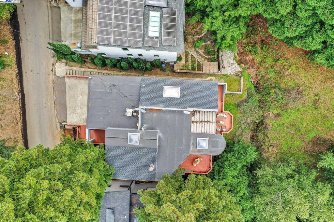
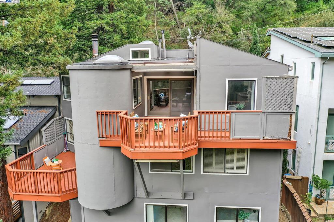
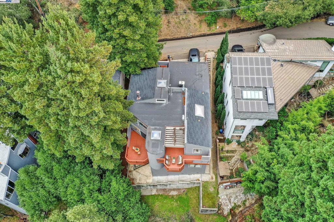
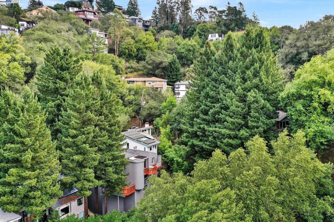
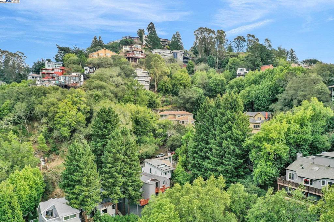
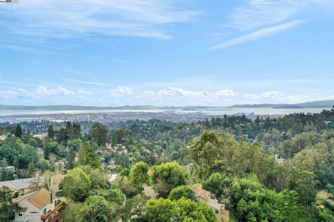
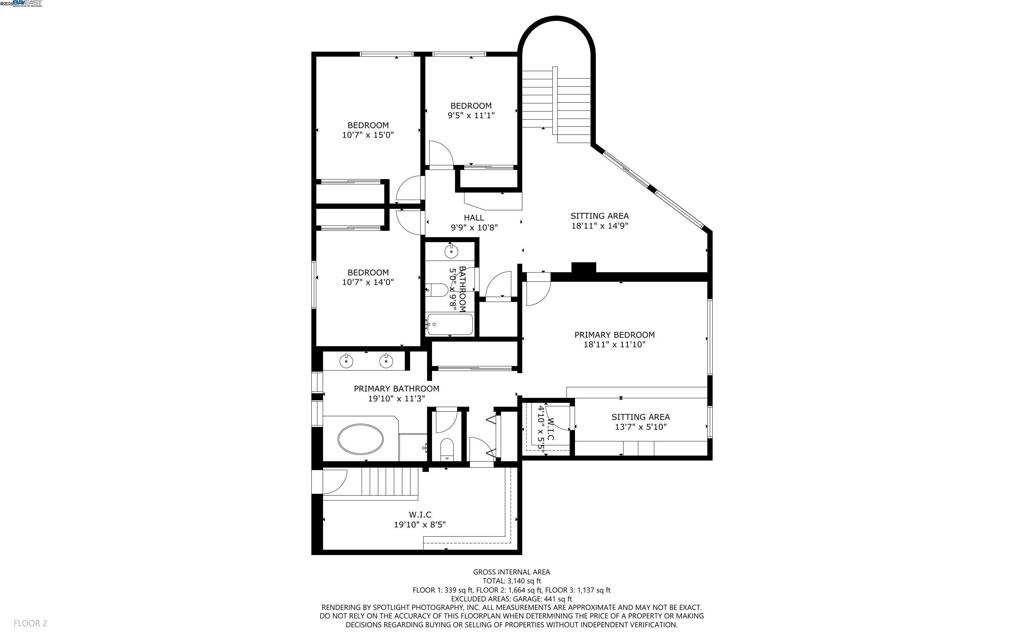
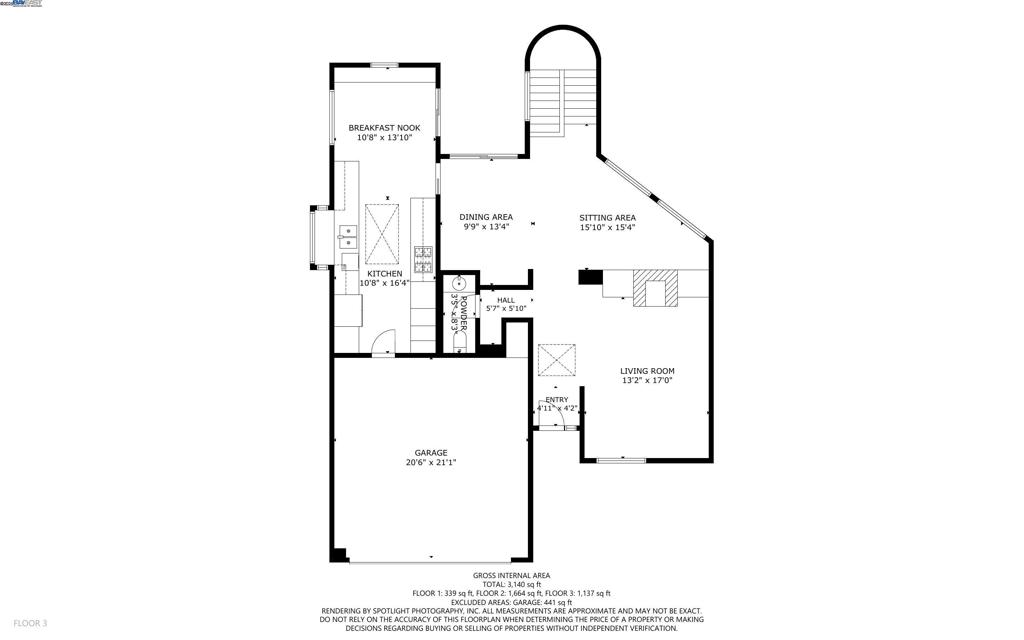
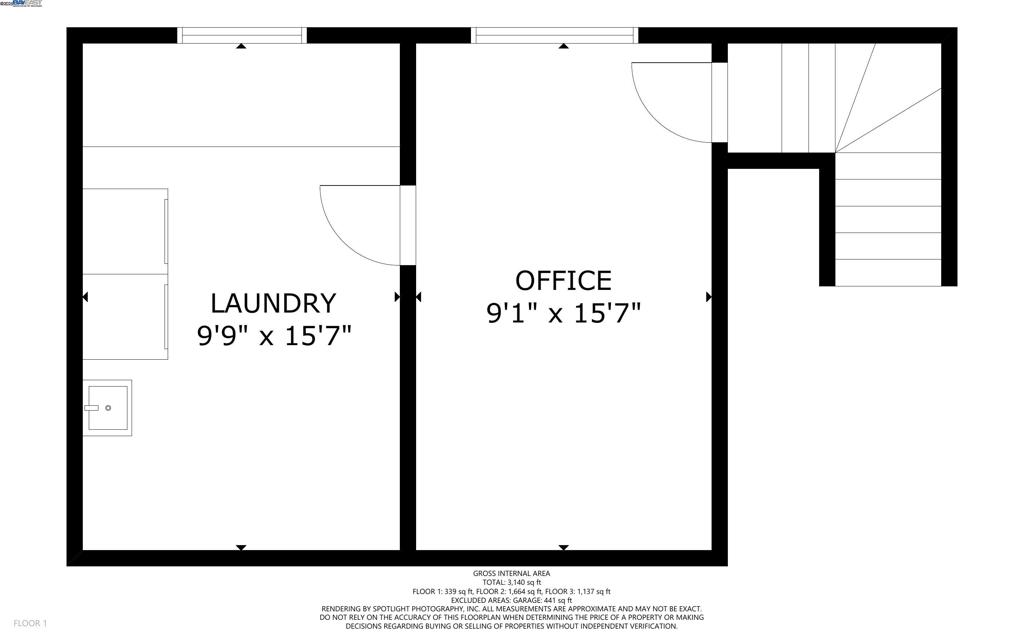
Property Description
Perched in the Montclair hills, with peaceful canyon views 6815 Oakwood is a captivating 4BD/2.5 BA, Montclair Contemporary with 2553 sq/ft and vaulted ceilings on the main level which is flooded with natural light and a woodsy ambience. With beautiful hardwood floors throughout the main level, you will enjoy the large living room with central fireplace, a formal dining room and seating area, and an expansive chef’s kitchen and breakfast area that share a large deck with canyon views where you can watch the deer and turkeys roam., On the lower level you will find a den, and 4 bedrooms, including a large primary suite with 3 closets including a grand walk-in closet that could double as a storage room; all with hardwood floors! Additionally, there is a home office and oversized laundry room offering ultimate living ease. All of this with a 2-car garage and easy access to Montclair Village, Award Winning Schools, and hiking trails. Open Saturday and Sunday from 2pm-4pm
Interior Features
| Kitchen Information |
| Features |
Stone Counters, Remodeled, Updated Kitchen |
| Bedroom Information |
| Bedrooms |
4 |
| Bathroom Information |
| Features |
Dual Sinks, Tub Shower |
| Bathrooms |
3 |
| Flooring Information |
| Material |
Carpet, Wood |
| Interior Information |
| Cooling Type |
None |
| Heating Type |
Forced Air |
Listing Information
| Address |
6815 Oakwood Dr |
| City |
Oakland |
| State |
CA |
| Zip |
94611 |
| County |
Alameda |
| Listing Agent |
David Earley DRE #01909013 |
| Courtesy Of |
Compass |
| List Price |
$1,295,000 |
| Status |
Active |
| Type |
Residential |
| Subtype |
Single Family Residence |
| Structure Size |
2,553 |
| Lot Size |
8,615 |
| Year Built |
1981 |
Listing information courtesy of: David Earley, Compass. *Based on information from the Association of REALTORS/Multiple Listing as of Feb 20th, 2025 at 3:55 PM and/or other sources. Display of MLS data is deemed reliable but is not guaranteed accurate by the MLS. All data, including all measurements and calculations of area, is obtained from various sources and has not been, and will not be, verified by broker or MLS. All information should be independently reviewed and verified for accuracy. Properties may or may not be listed by the office/agent presenting the information.

















































