54 Bigsby Drive, Stanton, CA 90680
-
Listed Price :
$843,880
-
Beds :
3
-
Baths :
4
-
Property Size :
1,625 sqft
-
Year Built :
2025
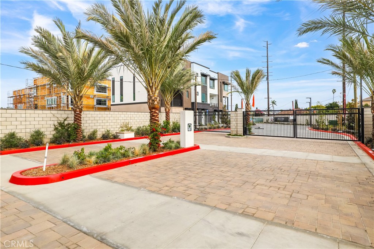
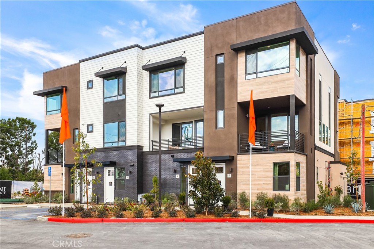
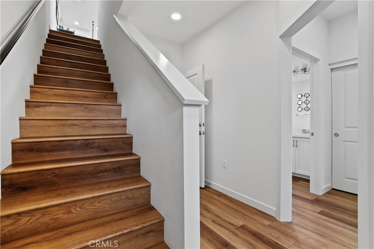
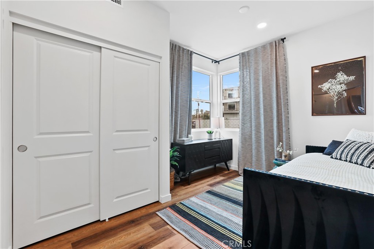
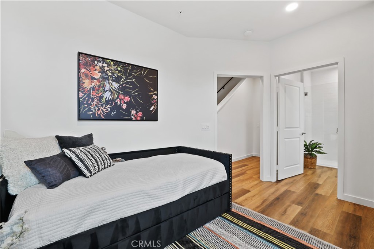
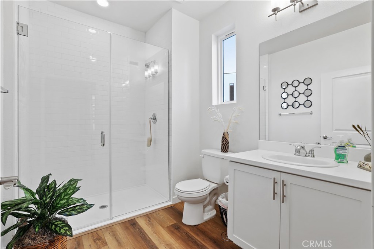
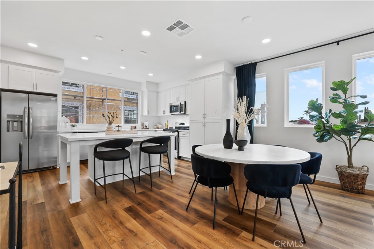
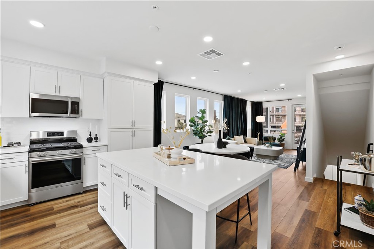
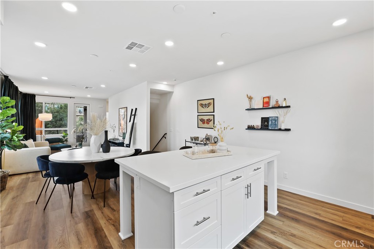
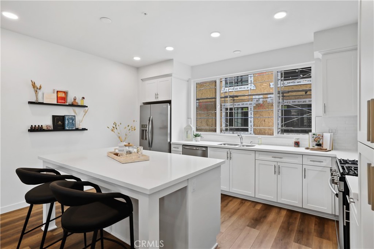
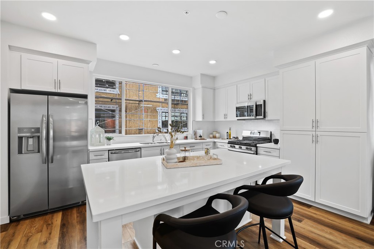
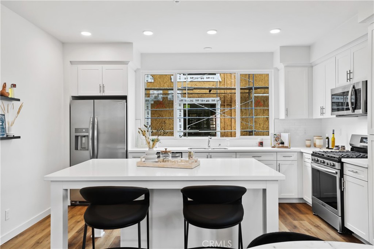
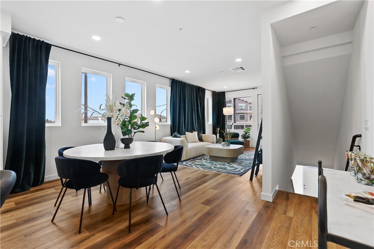
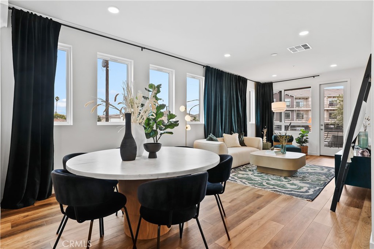
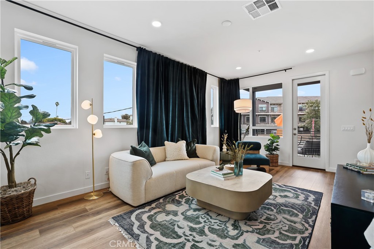
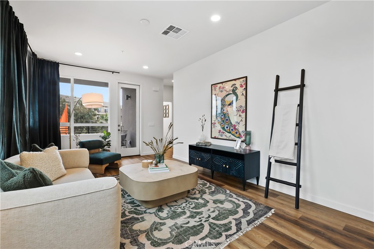
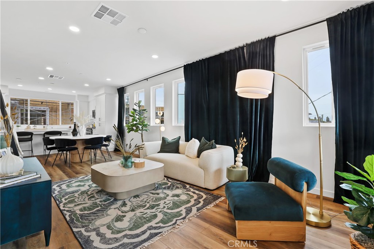
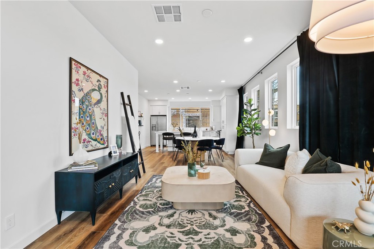
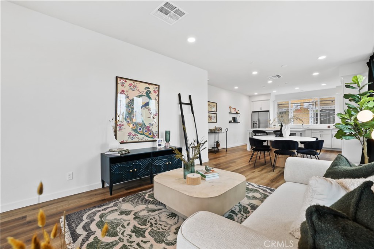
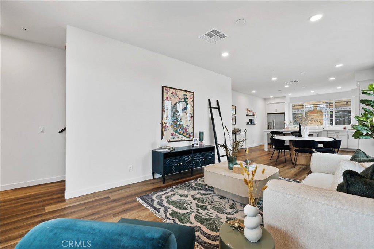
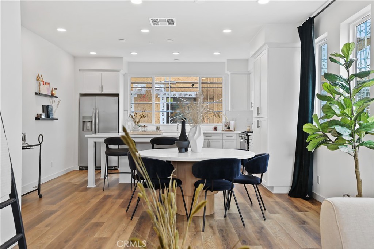
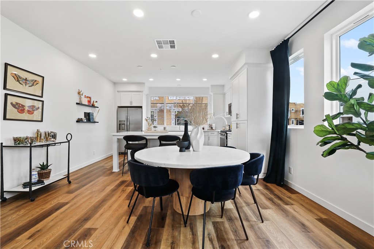
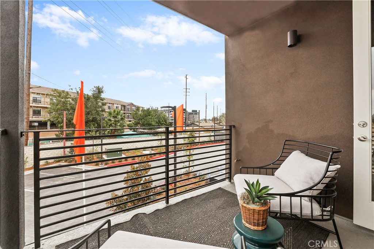
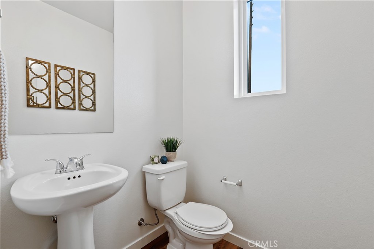
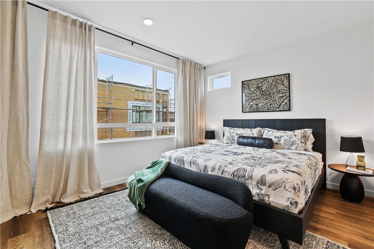
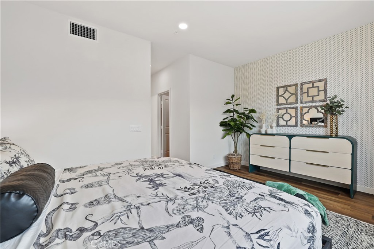
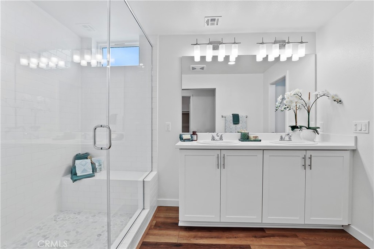
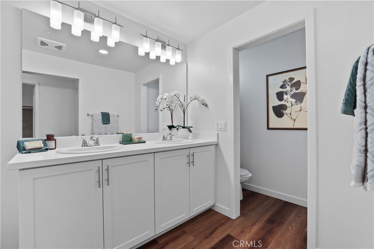
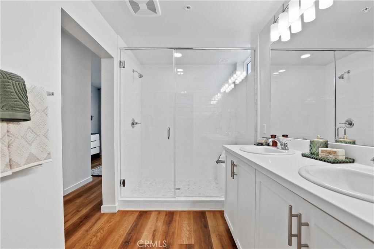
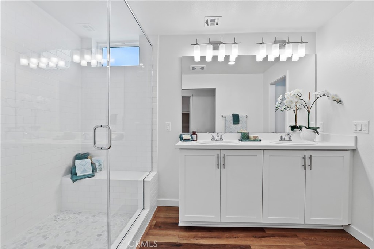
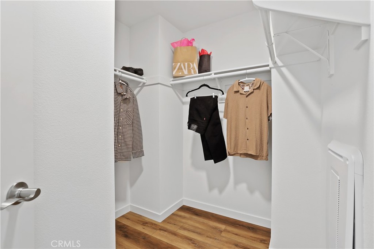
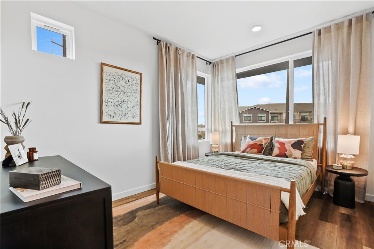
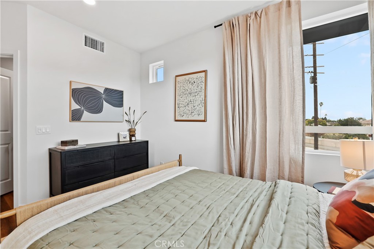
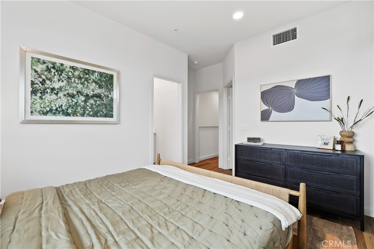
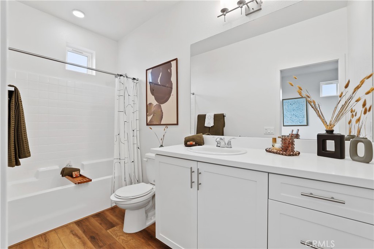
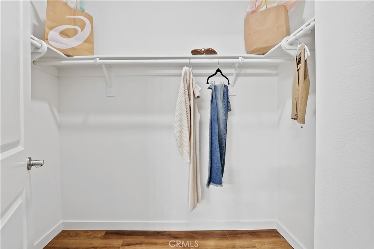
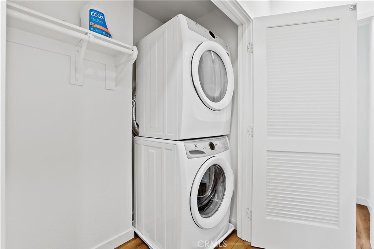
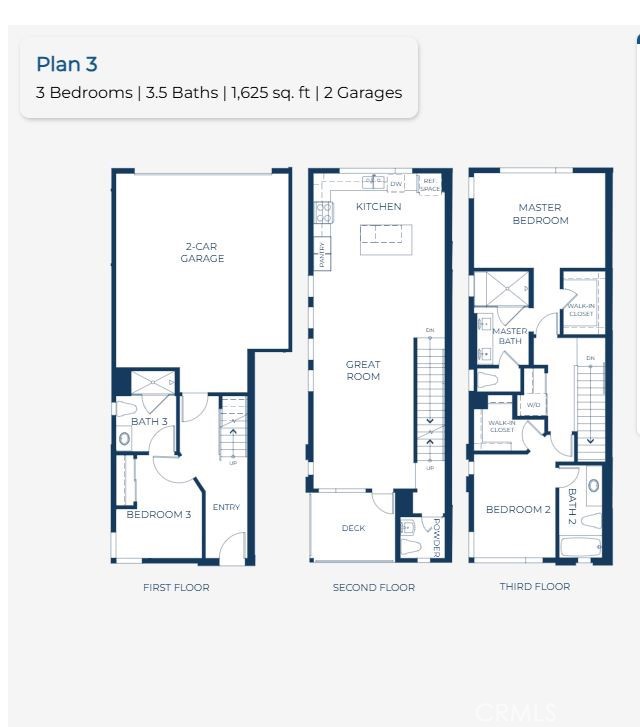
Property Description
New construction townhome in a gated community by Bonanni Development in Stanton. Located close to Rodeo39 and the 22 Freeway off Beach Blvd. . This beautiful home has three bedrooms and 3.5 bathrooms, with one en-suite bedroom on the entry level. Great room design with a wonderful private deck. Take advantage of fixing your price now for a May move-in! Beautiful kitchen with quartz countertops and stainless steel appliances. Smell the new paint! Built with state-of-the-art technology, high speed wiring throughout, plus new appliances, cabinets and flooring. Enjoy the two bay, two car garage with direct access to your new townhome. This gated community will have three unique parks for homeowners to enjoy.
pictures are of model home which is an end location - subject is not
Interior Features
| Laundry Information |
| Location(s) |
Inside |
| Bedroom Information |
| Bedrooms |
3 |
| Bathroom Information |
| Bathrooms |
4 |
| Flooring Information |
| Material |
See Remarks, Vinyl |
| Interior Information |
| Features |
Breakfast Bar, Balcony, Eat-in Kitchen, Multiple Staircases, Quartz Counters, Wired for Data, Bedroom on Main Level, Walk-In Closet(s) |
| Cooling Type |
Central Air |
Listing Information
| Address |
54 Bigsby Drive |
| City |
Stanton |
| State |
CA |
| Zip |
90680 |
| County |
Orange |
| Listing Agent |
Janis Randazzo DRE #01102869 |
| Courtesy Of |
Strategic Sales & Mkt. Grp.Inc |
| List Price |
$843,880 |
| Status |
Active |
| Type |
Residential |
| Subtype |
Townhouse |
| Structure Size |
1,625 |
| Lot Size |
N/A |
| Year Built |
2025 |
Listing information courtesy of: Janis Randazzo, Strategic Sales & Mkt. Grp.Inc. *Based on information from the Association of REALTORS/Multiple Listing as of Feb 5th, 2025 at 1:53 AM and/or other sources. Display of MLS data is deemed reliable but is not guaranteed accurate by the MLS. All data, including all measurements and calculations of area, is obtained from various sources and has not been, and will not be, verified by broker or MLS. All information should be independently reviewed and verified for accuracy. Properties may or may not be listed by the office/agent presenting the information.






































