12517 Eaton Lane, Victorville, CA 92392
-
Listed Price :
$524,888
-
Beds :
4
-
Baths :
3
-
Property Size :
2,670 sqft
-
Year Built :
1993
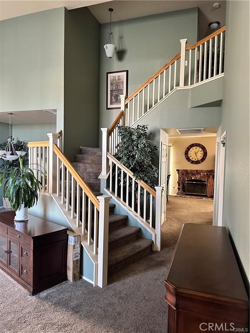
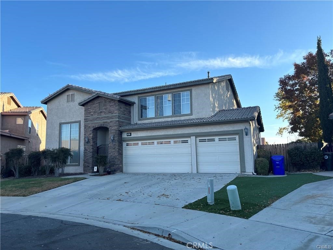
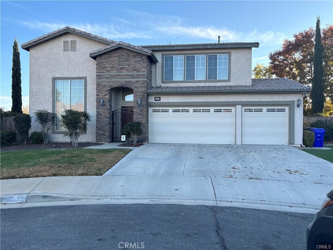
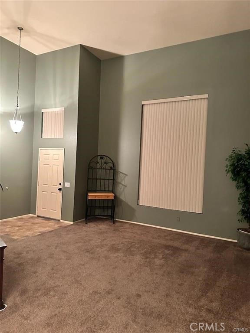
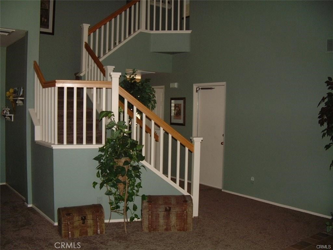

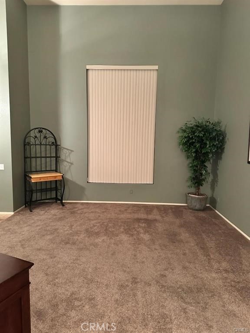
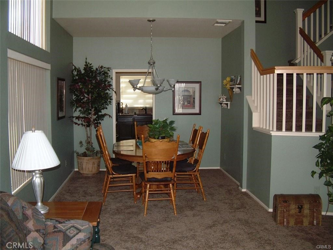
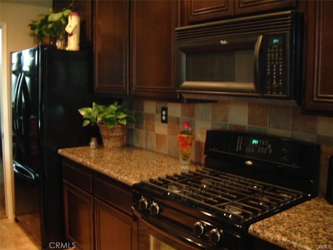
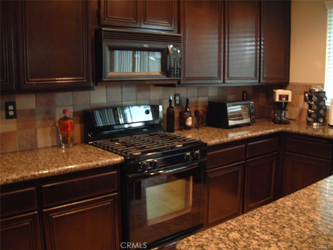
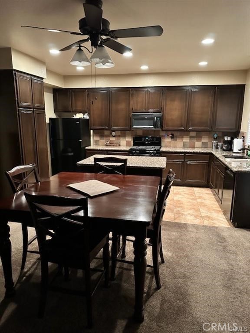
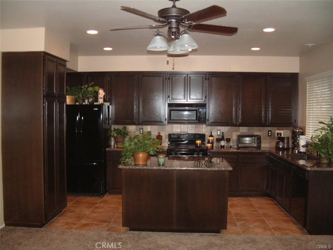
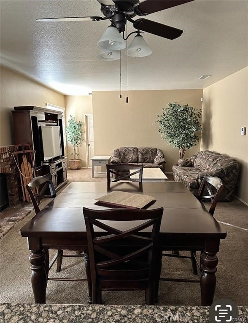
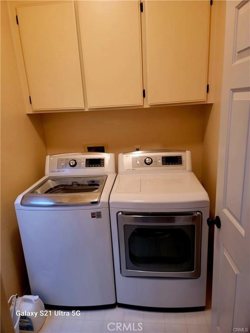
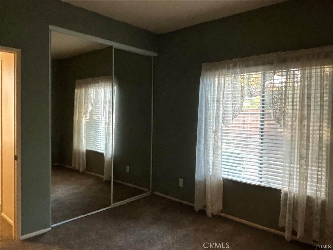
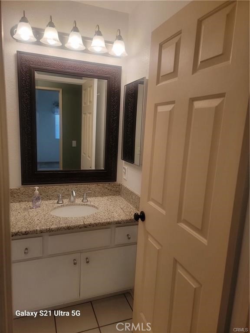
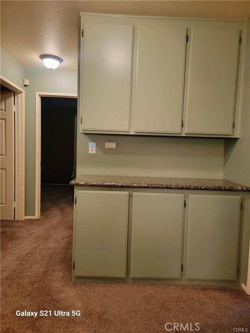
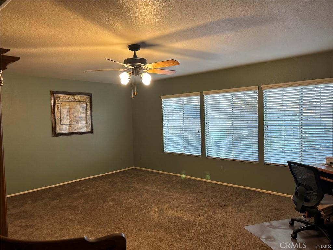
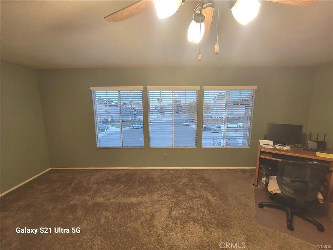
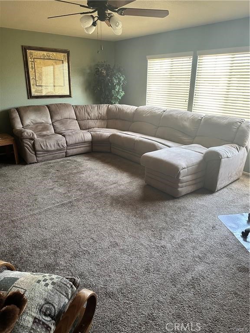
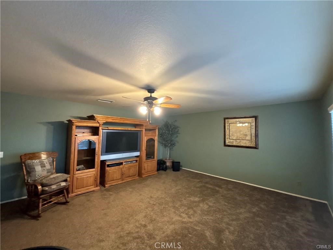
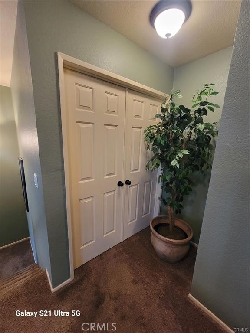
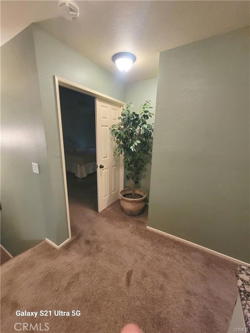
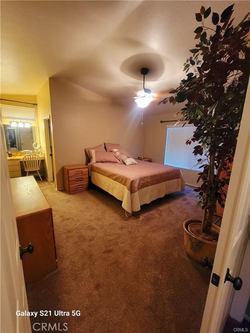
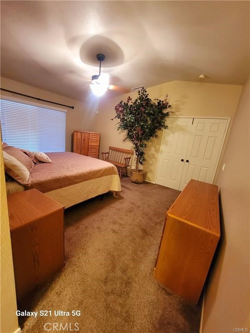
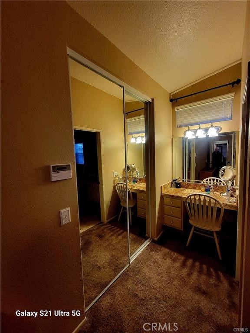
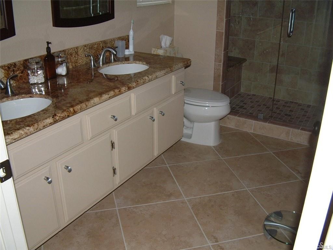
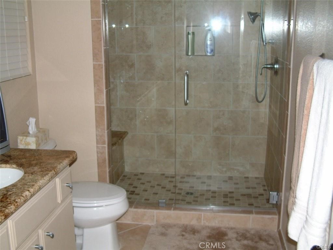
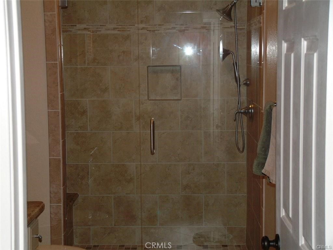
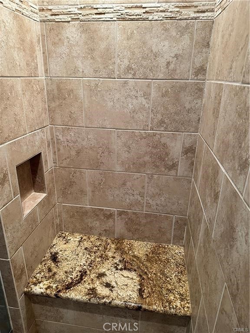
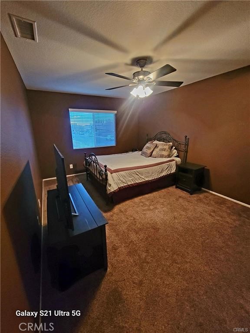
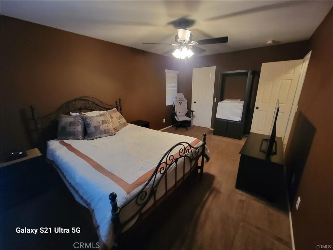
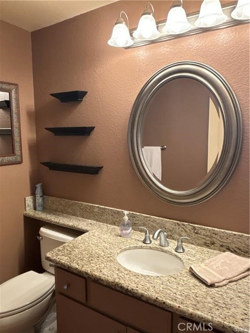
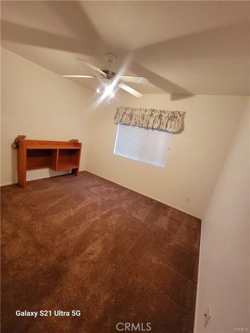
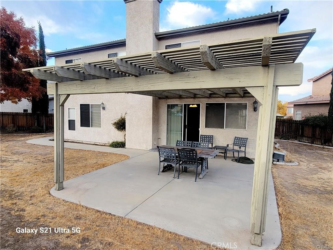
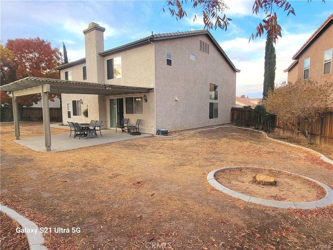
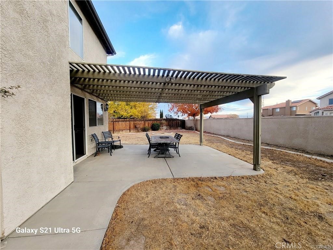
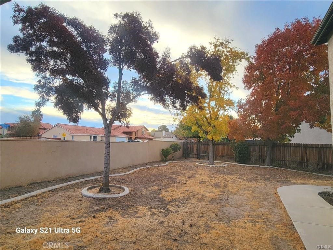

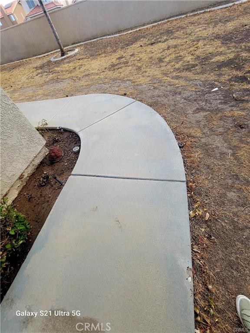
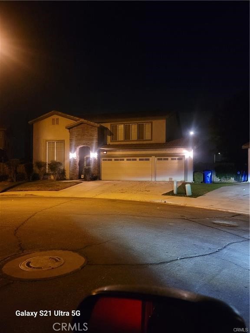
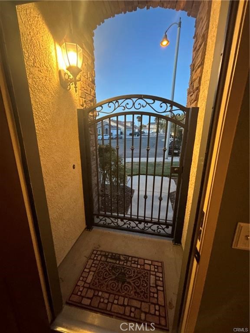

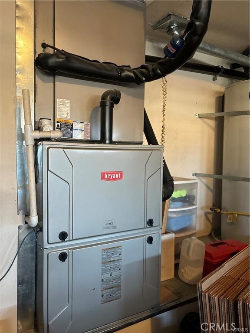
Property Description
A Must see in Eagle Ranch! Pool-Sized Yard: The generous backyard provides ample space to install a large pool, or enjoy wide open areas for games, relaxation, and entertaining. The possibilities are endless! A charming home boasts incredible curb appeal, featuring a beautiful stone entry. As you step inside, you'll be welcomed by an inviting living and dining room combination. The grand staircase is sure to catch your eye, while the bright, open kitchen overlooks the spacious family room with a cozy brick fireplace. Convenience is key with an individual laundry room and a bedroom located on the main floor, adjacent to a guest bathroom. The home also offers a three-car garage, complete with outlets and lighting. Upstairs, you'll find: A large, open center hall that leads to a huge loft/bonus room with wall-to-wall windows — my personal favorite! The spacious master suite, offering a generous walk-in closet and a private bath with a vanity and a walk-in shower with a bench seat. The master suite is thoughtfully separated from the other bedrooms, ensuring extra privacy. Two other large bedrooms provide ample space for your family’s needs. Outside: The backyard features a block fence, with redwood fencing on both sides for added privacy. Additional features include a hardwired security system by Honeywell for peace of mind. This home is move-in ready and perfect for a loving family! Key Details: Square Footage: 2,670 Lot Size: 8,840 sq. ft. (0.2029 acres) Stories: 2 Garage: 3-Car, Attached Year Built: 1993 Type: Single Family Home 4 bedrooms 3 bathrooms Close to churches, shopping centers, parks, and the freeway. Don't hesitate — schedule your tour today and make this beautiful home yours! Make an offer before it's gone!
Interior Features
| Laundry Information |
| Location(s) |
Laundry Room |
| Kitchen Information |
| Features |
Granite Counters, Kitchen Island, Kitchen/Family Room Combo |
| Bedroom Information |
| Features |
Bedroom on Main Level |
| Bedrooms |
4 |
| Bathroom Information |
| Features |
Bathroom Exhaust Fan, Bathtub, Closet, Dual Sinks, Granite Counters, Separate Shower, Tub Shower |
| Bathrooms |
3 |
| Flooring Information |
| Material |
Carpet, Tile |
| Interior Information |
| Features |
Ceiling Fan(s), Separate/Formal Dining Room, Eat-in Kitchen, Granite Counters, High Ceilings, Pantry, Recessed Lighting, Bedroom on Main Level, Primary Suite, Walk-In Closet(s) |
| Cooling Type |
Central Air |
Listing Information
| Address |
12517 Eaton Lane |
| City |
Victorville |
| State |
CA |
| Zip |
92392 |
| County |
San Bernardino |
| Listing Agent |
Shirley Bell DRE #00868360 |
| Courtesy Of |
Shirley Ann Bell, Broker |
| List Price |
$524,888 |
| Status |
Active |
| Type |
Residential |
| Subtype |
Single Family Residence |
| Structure Size |
2,670 |
| Lot Size |
8,840 |
| Year Built |
1993 |
Listing information courtesy of: Shirley Bell, Shirley Ann Bell, Broker. *Based on information from the Association of REALTORS/Multiple Listing as of Jan 16th, 2025 at 3:30 AM and/or other sources. Display of MLS data is deemed reliable but is not guaranteed accurate by the MLS. All data, including all measurements and calculations of area, is obtained from various sources and has not been, and will not be, verified by broker or MLS. All information should be independently reviewed and verified for accuracy. Properties may or may not be listed by the office/agent presenting the information.












































