-
Listed Price :
$2,000,000
-
Beds :
5
-
Baths :
6
-
Property Size :
4,648 sqft
-
Year Built :
1966
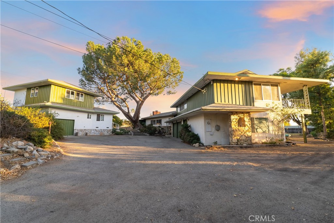
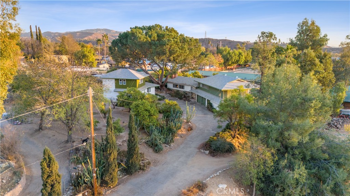
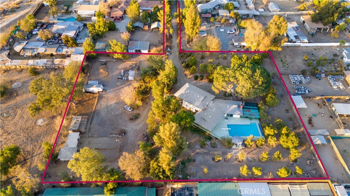
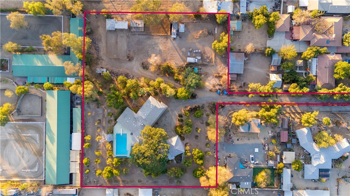
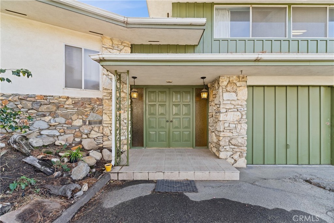
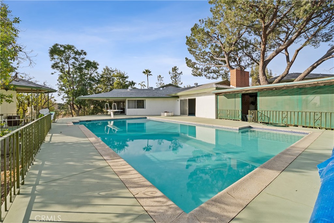
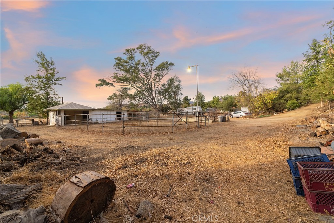
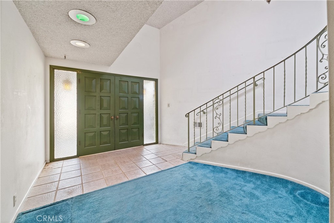
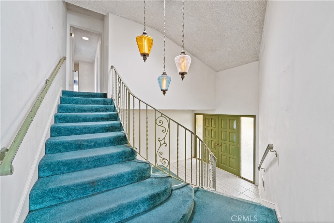
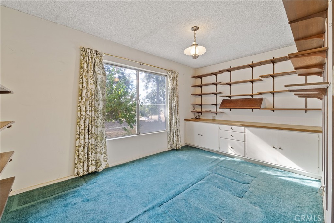
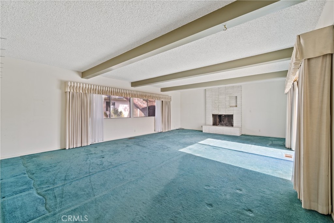
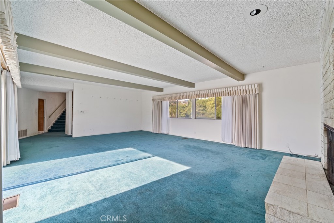
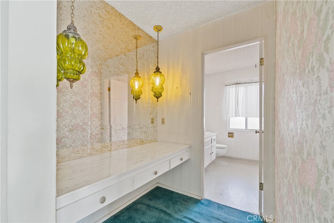
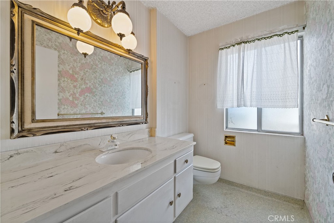
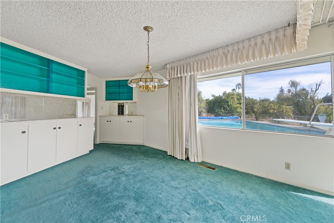
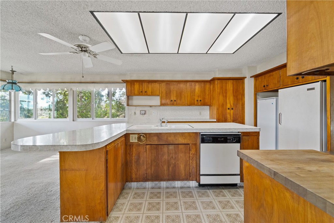
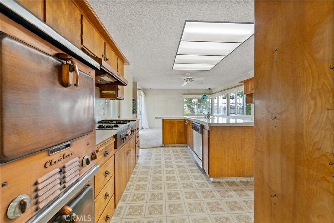
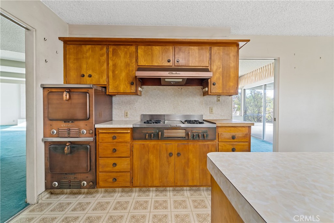
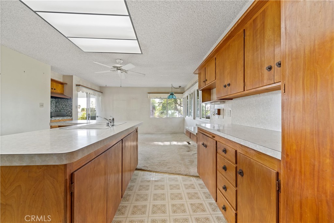
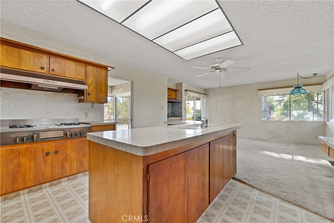
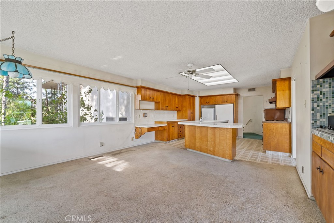
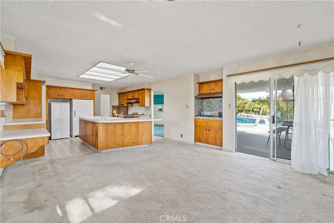
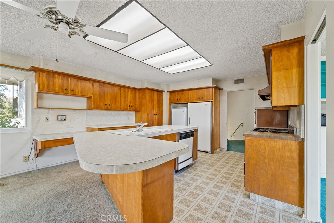
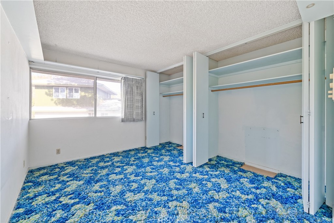
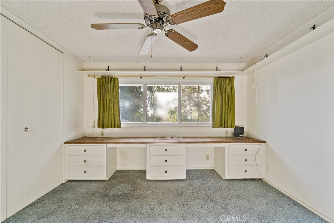
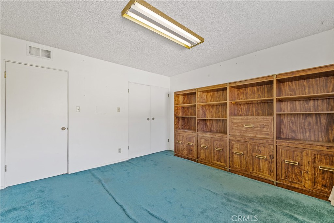
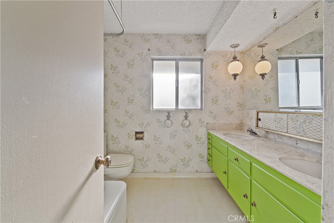
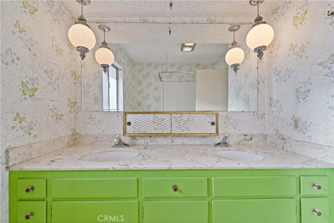
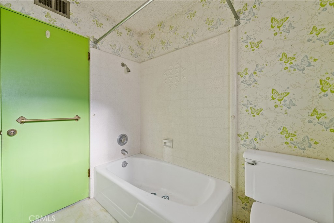
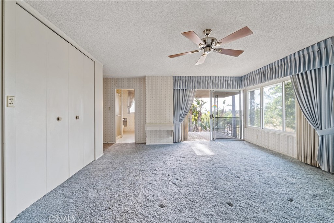
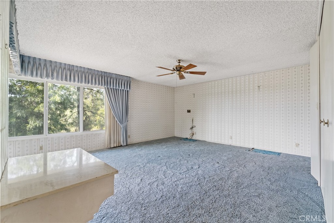
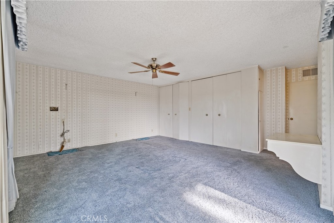
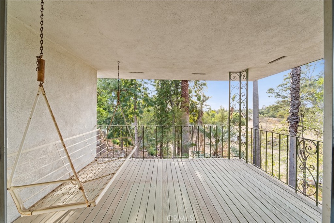
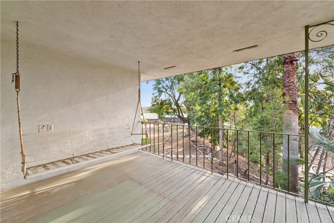
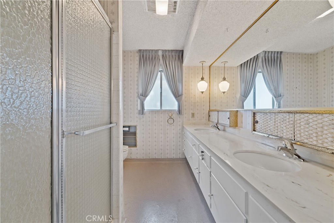
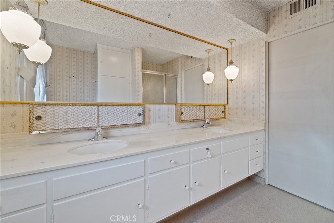
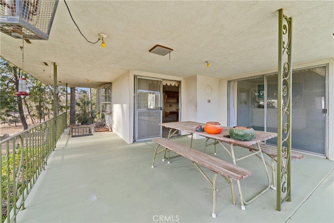
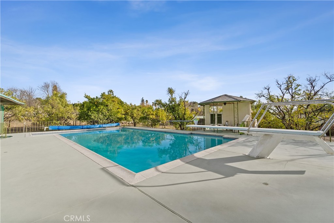
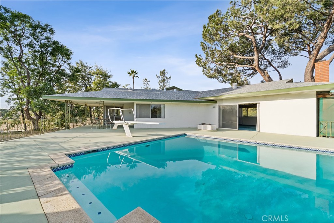
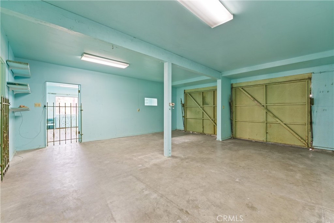
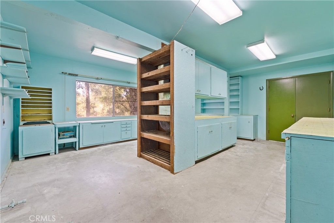
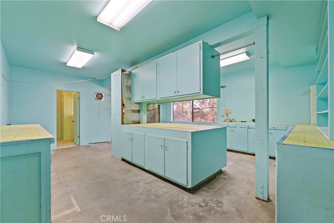
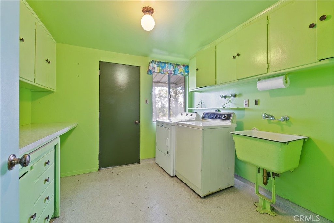
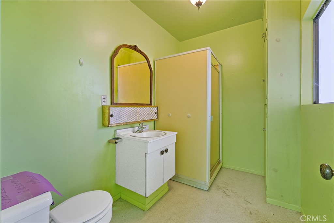
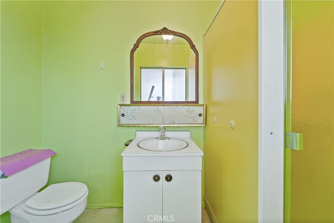
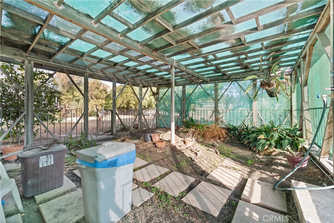
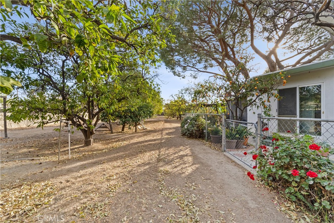
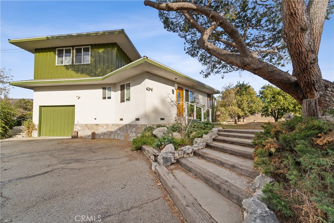
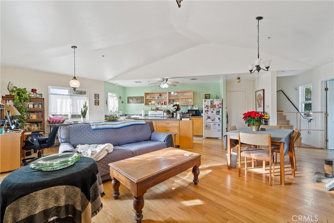
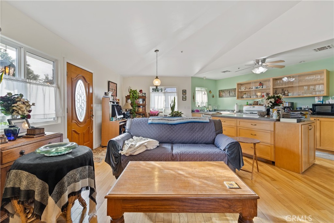
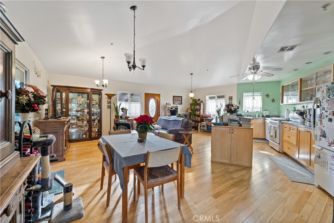
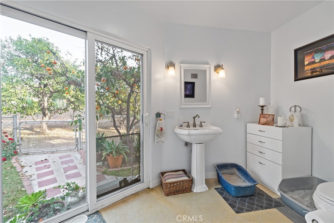
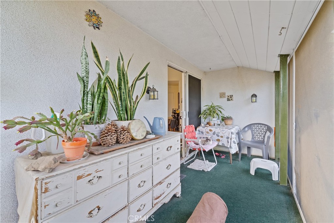
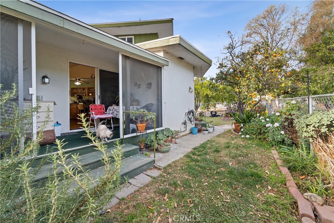
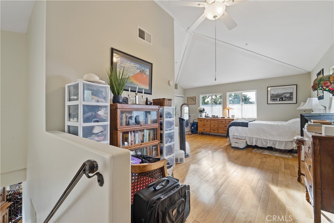
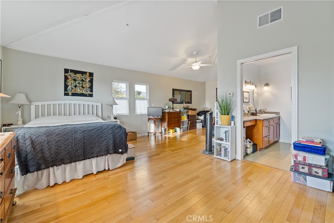
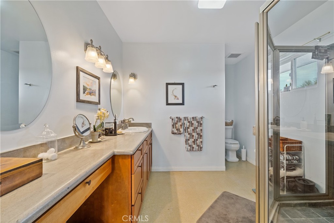
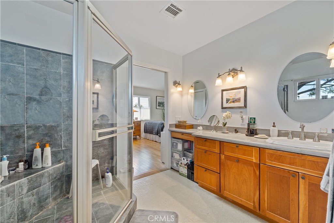
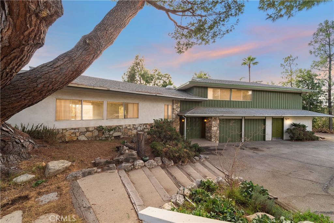
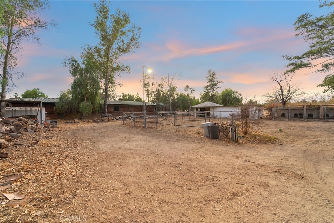
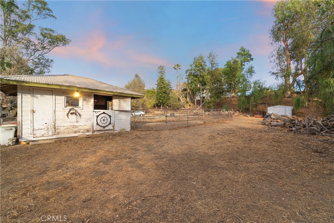
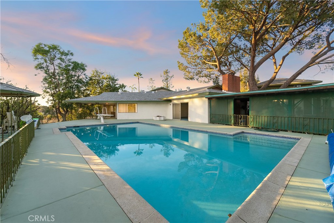
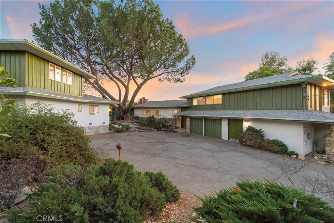
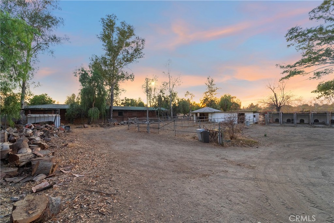
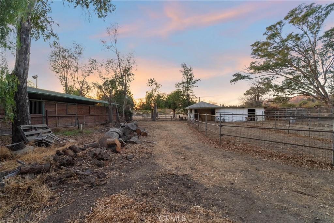
Property Description
Hidden away down a 100+- yard private drive, in the heart of the foothills, behind gates, you’ll fall in love w/a 2+ ACRE LARA Zoned, equestrian property – located near the end of an open cul-de-sac you’ll be able to ride your horses right into the Hansen dam area. The 3500 Sqft.(+/-) one of a kind, custom built, multi-level, wrap- around, ranch style house has 4 bedrooms, 4 bathrooms, in-kitchen dining area, formal dining, oversized entertainers living room w/fireplace, private office, utility room, 361+ ft. basement, 200+ ft. workshop, with separate entrance, and oversized 2 car attached direct access garage AND detached Two Story Guest House making this a perfect family home with life/work balance space. The formal entry has 20 ft. ceilings, skylight, vintage fixtures and elegant curved staircase – enjoy several balconies with patio access and bay sized windows in near every room that let the natural sunlight pour in. The recently replastered swimming pool is near Olympic size, w/ raised cement deck and partially covered spaces, its big enough for dozens of chaise lounges and even has a gazebo. The newer built 2 story, 1,148 Sqft. (+-) detached Guest House has private entrance, open floor plan, high ceilings, hardwood floors, enclosed patio, upstairs primary suite retreat with full bath and guest bath on the first floor – includes oversized garage w/direct access and washer/dryer. The property is sprawling with upper and lower pastures a true fruit orchard with over 50 fruit baring trees, roses, flora, native plants, majestic trees that showcase both houses and offer shade and beauty, even an open air partially enclosed nursery. Onsite parking for RVs, boats, trailers, dirt-bikes, ATVs, earthmoving equipment, storage space for everything and many many cars. Ample capacity to make your farm dreams come true – room for many animals of all sizes, and multi- generational family lifestyle. Close to parks and equestrian center Angeles National Forest, golf, hiking, houses of worship, schools and shopping – feels like you are in the country but close enough to everything.
Interior Features
| Laundry Information |
| Location(s) |
Laundry Chute, Washer Hookup, Gas Dryer Hookup, Inside, Laundry Room |
| Kitchen Information |
| Features |
Kitchen Island, Kitchen/Family Room Combo |
| Bedroom Information |
| Bedrooms |
5 |
| Bathroom Information |
| Features |
Bathtub, Dual Sinks, Separate Shower, Tub Shower |
| Bathrooms |
6 |
| Flooring Information |
| Material |
Carpet, Laminate, Wood |
| Interior Information |
| Features |
Beamed Ceilings, Breakfast Bar, Built-in Features, Balcony, Separate/Formal Dining Room, Eat-in Kitchen, High Ceilings, Living Room Deck Attached, Storage, Entrance Foyer, Primary Suite, Utility Room |
| Cooling Type |
Central Air |
Listing Information
| Address |
10950 Longford Street |
| City |
Lakeview Terrace |
| State |
CA |
| Zip |
91342 |
| County |
Los Angeles |
| Listing Agent |
Billy Wynn DRE #00952537 |
| Courtesy Of |
RE/MAX One |
| List Price |
$2,000,000 |
| Status |
Active |
| Type |
Residential |
| Subtype |
Single Family Residence |
| Structure Size |
4,648 |
| Lot Size |
92,430 |
| Year Built |
1966 |
Listing information courtesy of: Billy Wynn, RE/MAX One. *Based on information from the Association of REALTORS/Multiple Listing as of Jan 20th, 2025 at 12:56 AM and/or other sources. Display of MLS data is deemed reliable but is not guaranteed accurate by the MLS. All data, including all measurements and calculations of area, is obtained from various sources and has not been, and will not be, verified by broker or MLS. All information should be independently reviewed and verified for accuracy. Properties may or may not be listed by the office/agent presenting the information.

































































