56171 Nez Perce Trail, Yucca Valley, CA 92284
-
Listed Price :
$599,000
-
Beds :
4
-
Baths :
2
-
Property Size :
2,045 sqft
-
Year Built :
2010
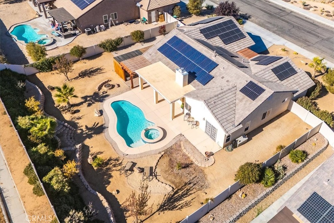
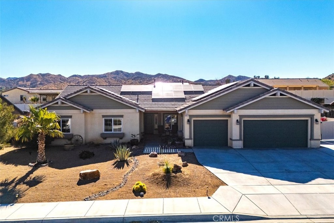
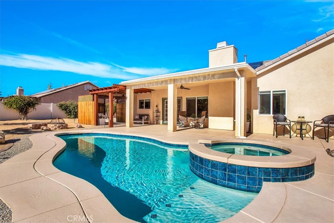
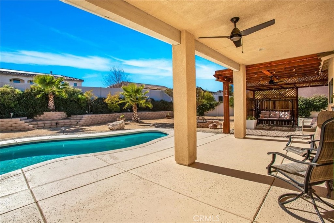
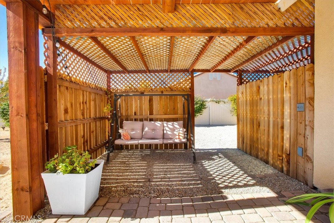
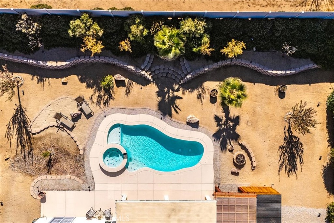
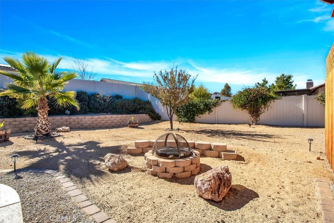
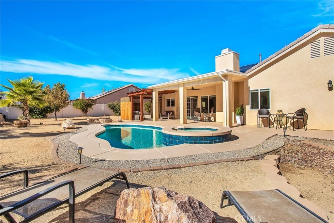
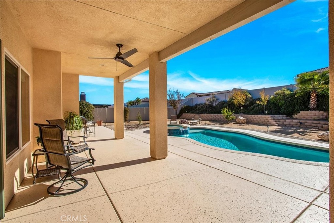
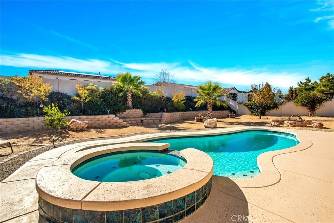
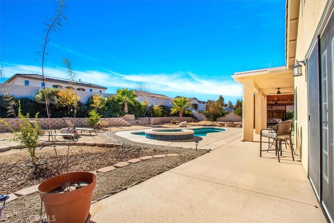
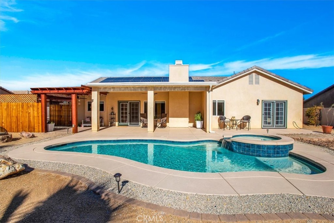
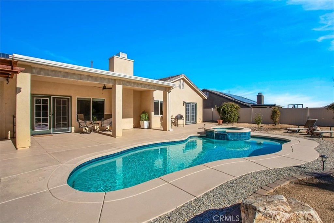
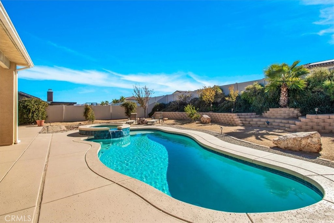
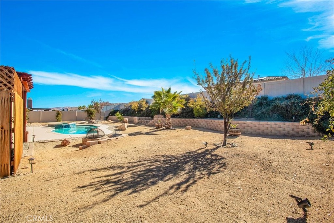
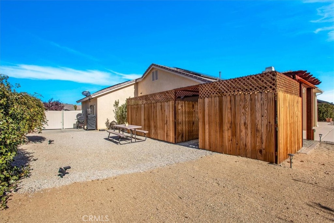
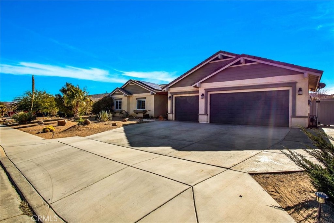
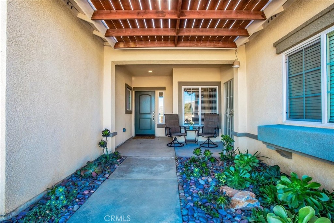
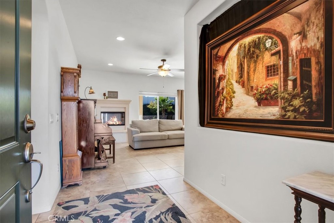
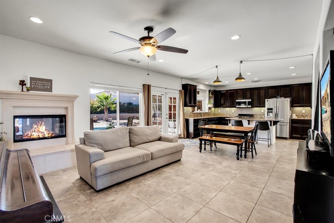
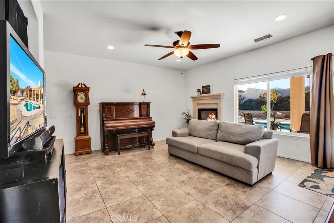
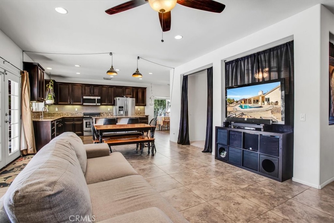
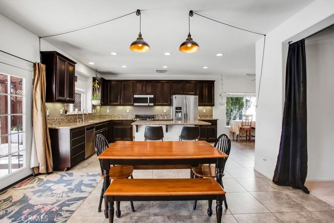
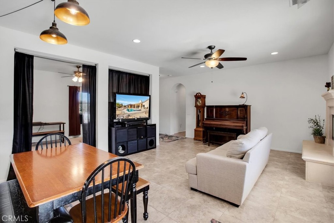
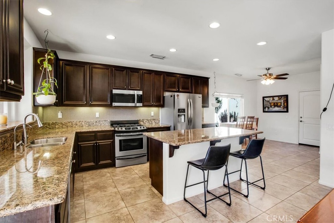
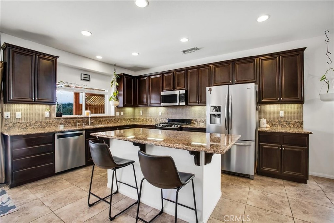
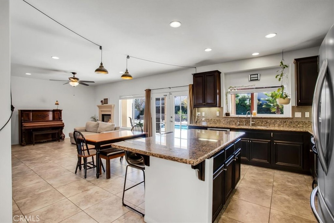
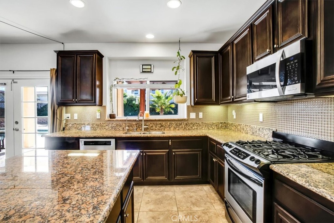
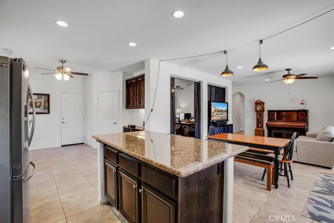
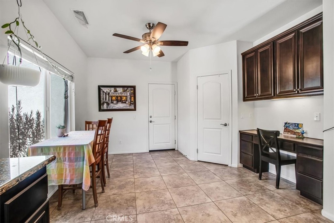
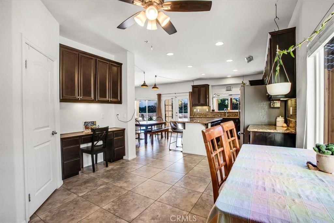
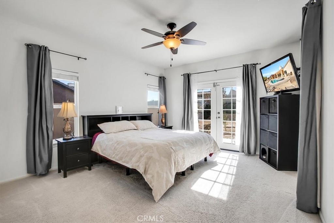
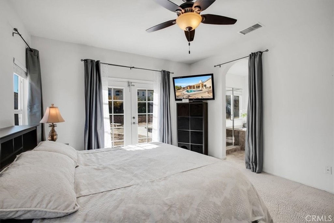
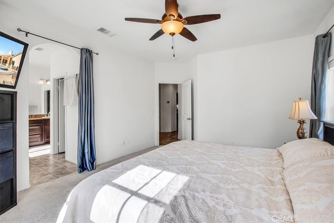
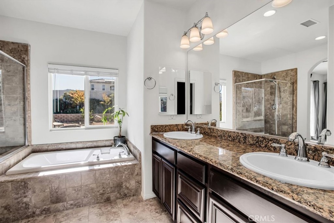
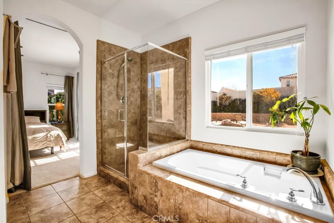
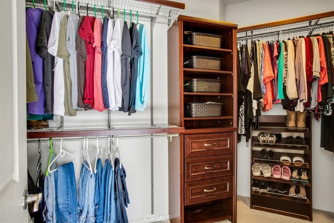
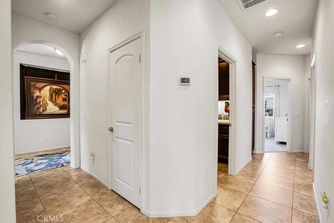
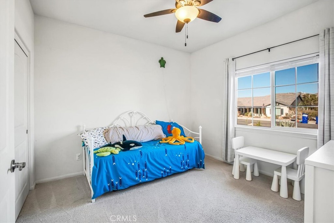
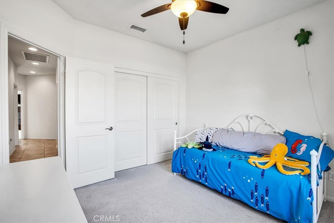
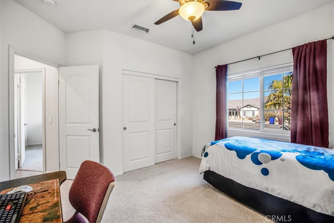
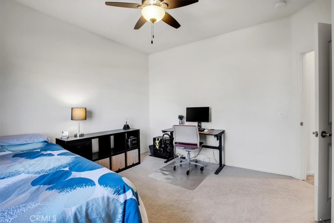
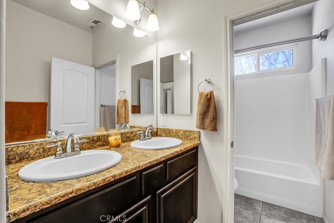
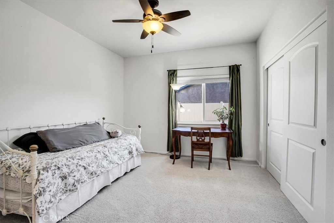
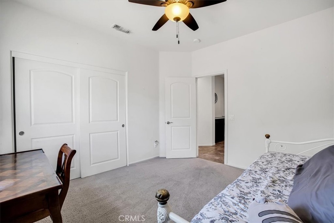
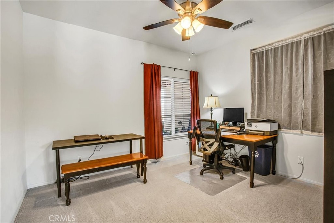
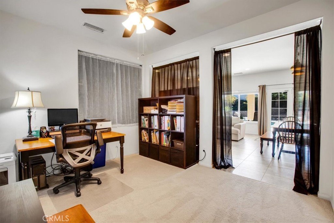
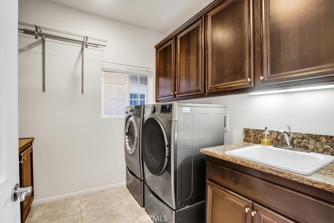
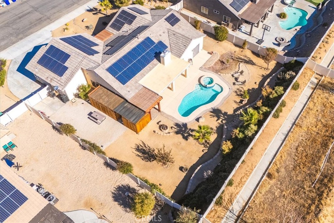
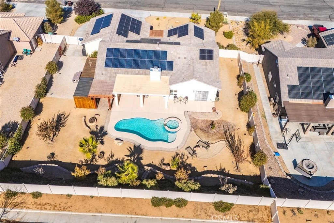
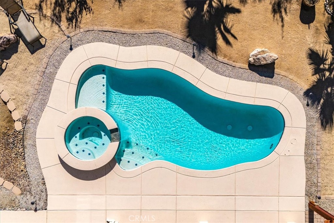
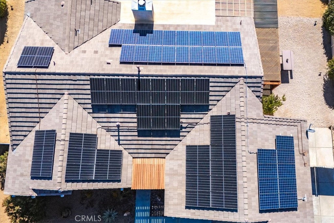
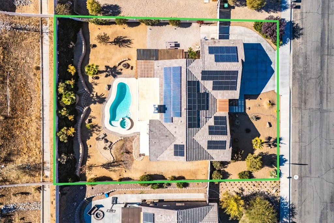
Property Description
Welcome to this stunning POOL home with 4 bedrooms, 2 bathrooms with a potential 5th bedroom/office, offering 2,045 sqft of living space in the highly desirable Mesquite Homeowners Association neighborhood with WIFI controlled central air and natural gas heating. This amazing property includes a heated in-ground pool & spa with waterfall and LED lighting, fully fenced yard with 10’ drive-thru side-gate, sensored exterior lights & a beautifully landscaped irrigated yard. The massive kitchen features a reverse osmosis system with new filters providing pure drinking water, granite countertops, stainless steel appliances, upgraded cabinetry and a walk-in pantry. The living room is highlighted by a cozy fireplace, offering a warm and inviting space for gatherings. The primary bedroom is a private retreat. French doors lead to the back patio, an ensuite bathroom with dual sinks, walk-in shower with glass enclosure, jetted tub, private toilet room, and a large walk-in closet with sensor lighting & upgraded closet systems. The other bedrooms are generously sized with sliding-door closets & upgraded closet systems. The guest bathroom offers dual sinks with a separate room for the shower/tub for added privacy. The laundry room has included appliances, granite countertops, a large sink, upgraded cabinetry, and natural gas/electric dryer hook-ups. The house features tile throughout and the bedroom carpets have been steam-cleaned. Outside, the backyard is massive and designed for enjoyment, featuring a newly painted grip cool-crete back patio—keeping the concrete cool for bare feet and pets. Highlights include a fire pit, custom-built pergola with lighting, new ceiling fans, fruit trees including black cherry, navel orange, Meyer lemon, fig, plum, and almond. A pergola in the front yard adds even more charm & protects the succulent garden. This beautifully landscaped property includes all new solar LED accent lighting. The fully finished 3-car garage includes indoor sensor lighting, WIFI controlled garage doors, a new 30 inch “whole house” fan and Louisville® pull-down ladder system for over-garage storage, a whole-house tankless water heater and water softener. An efficient Sunrun solar power agreement makes your monthly bill consistent and affordable. Located in a safe, quiet, very well maintained HOA neighborhood with sidewalks on both sides of the wide streets. If you are seeking a unique blend of safety, comfort, luxury, and functionality, this home is for you!
Interior Features
| Laundry Information |
| Location(s) |
Washer Hookup, Electric Dryer Hookup, Gas Dryer Hookup, Inside, Laundry Room |
| Kitchen Information |
| Features |
Granite Counters, Walk-In Pantry, None |
| Bedroom Information |
| Bedrooms |
4 |
| Bathroom Information |
| Features |
Granite Counters, Jetted Tub |
| Bathrooms |
2 |
| Interior Information |
| Features |
Breakfast Bar, Eat-in Kitchen, Granite Counters, Pantry, Pull Down Attic Stairs, Walk-In Pantry, Walk-In Closet(s) |
| Cooling Type |
Central Air, Attic Fan |
| Heating Type |
Central |
Listing Information
| Address |
56171 Nez Perce Trail |
| City |
Yucca Valley |
| State |
CA |
| Zip |
92284 |
| County |
San Bernardino |
| Listing Agent |
Sean Dittmer DRE #02038631 |
| Courtesy Of |
C & S Real Estate, Inc. |
| List Price |
$599,000 |
| Status |
Active |
| Type |
Residential |
| Subtype |
Single Family Residence |
| Structure Size |
2,045 |
| Lot Size |
13,500 |
| Year Built |
2010 |
Listing information courtesy of: Sean Dittmer, C & S Real Estate, Inc.. *Based on information from the Association of REALTORS/Multiple Listing as of Mar 29th, 2025 at 9:44 PM and/or other sources. Display of MLS data is deemed reliable but is not guaranteed accurate by the MLS. All data, including all measurements and calculations of area, is obtained from various sources and has not been, and will not be, verified by broker or MLS. All information should be independently reviewed and verified for accuracy. Properties may or may not be listed by the office/agent presenting the information.





















































