9941 Mcbroom Street, Shadow Hills, CA 91040
-
Listed Price :
$2,949,000
-
Beds :
3
-
Baths :
4
-
Property Size :
2,906 sqft
-
Year Built :
2024
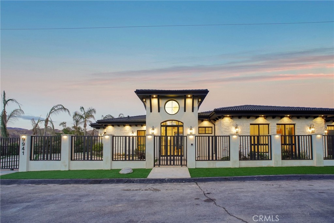
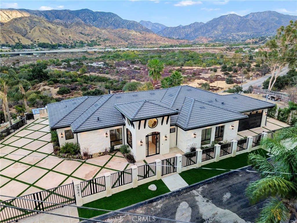
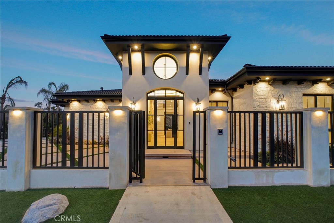
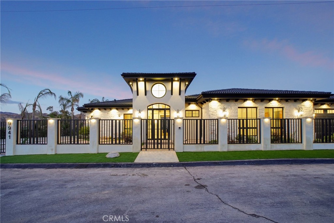
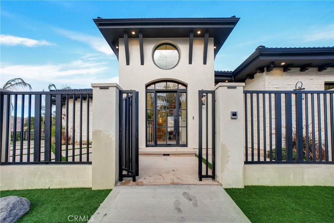
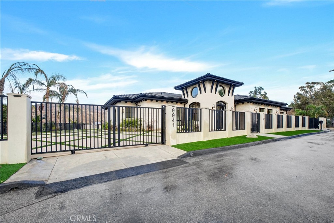
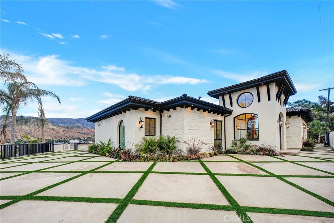
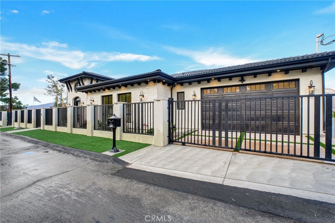
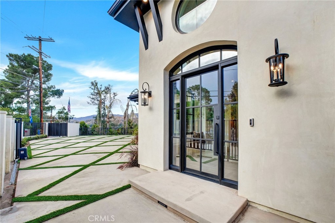
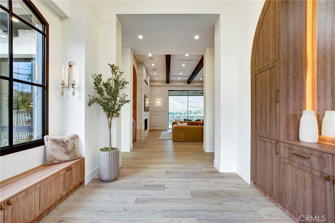
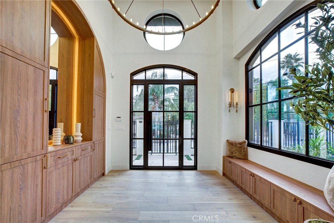
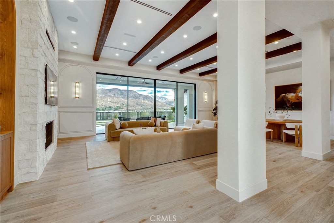
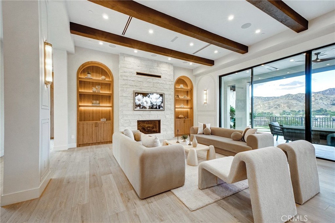
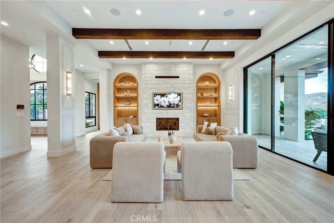
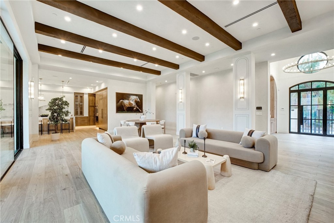
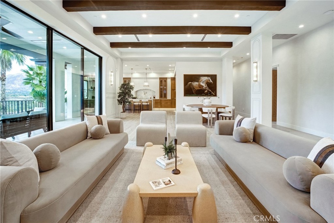
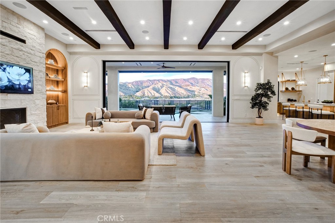
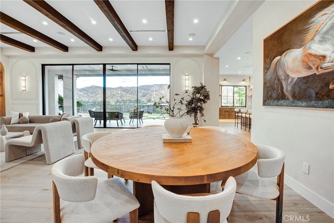
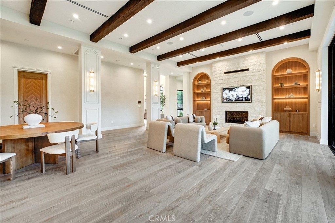
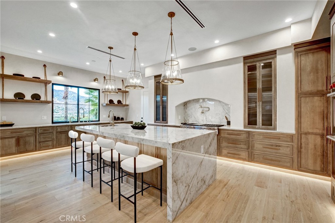
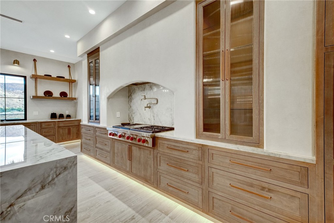
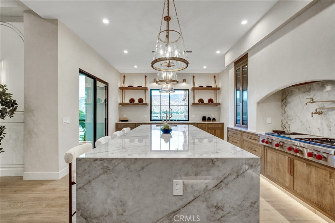
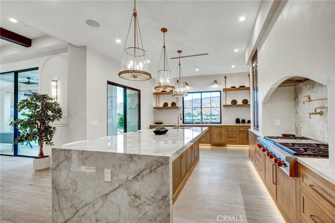
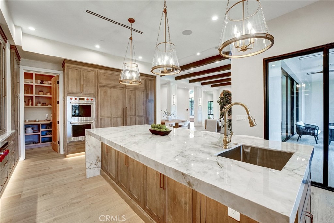
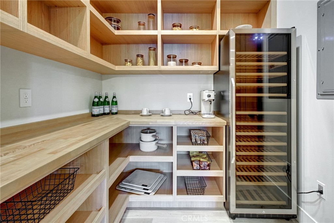
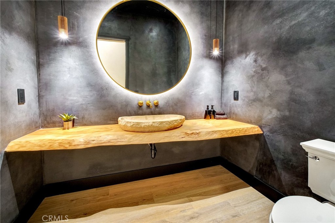
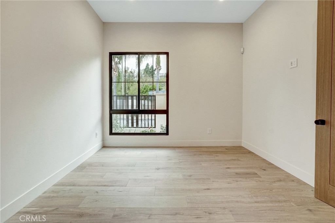
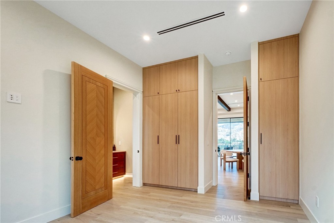
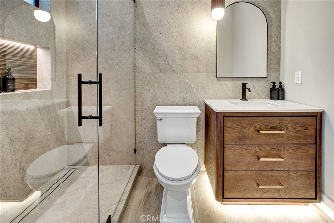
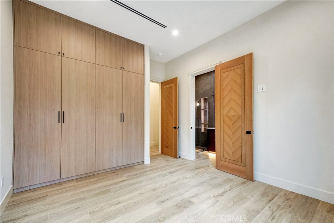
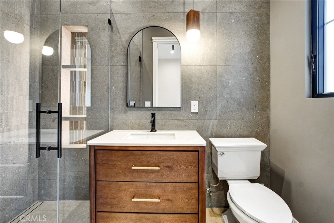
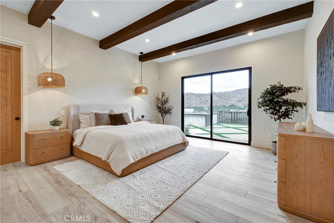
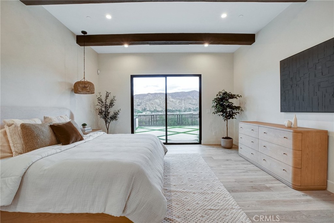
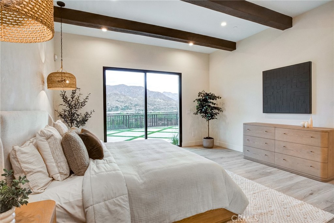
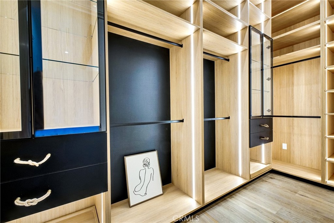
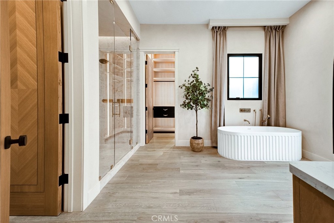
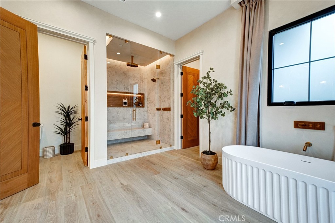
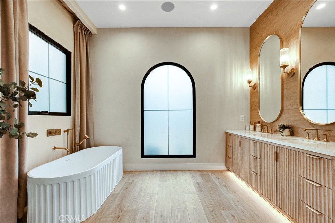
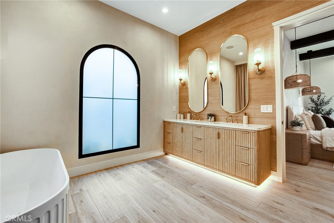
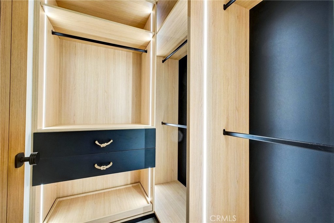
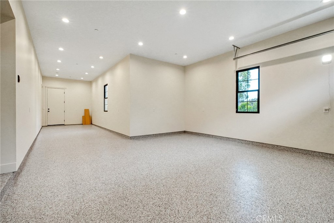
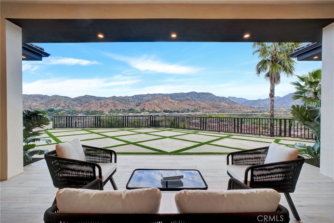
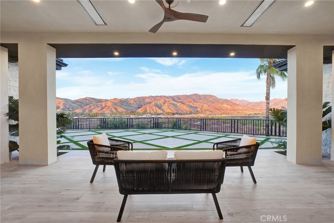
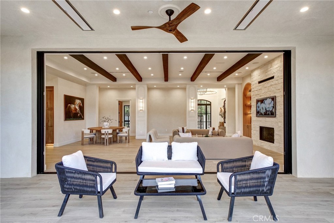
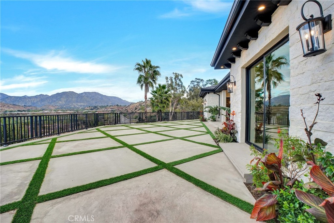
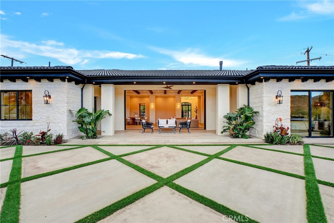
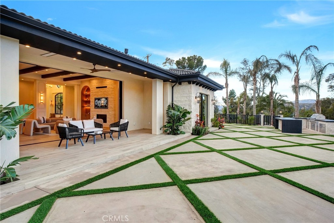
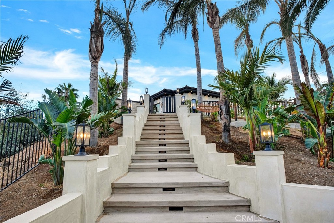
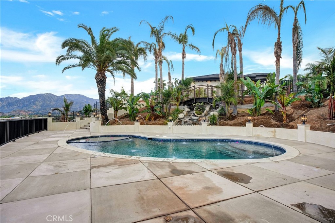
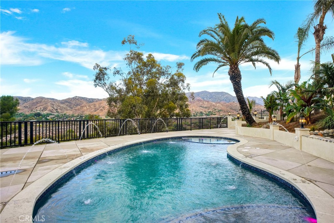
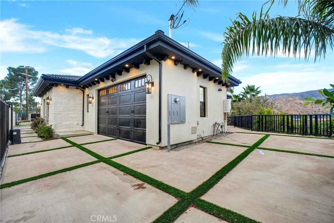
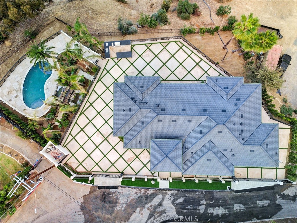
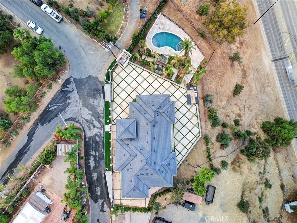
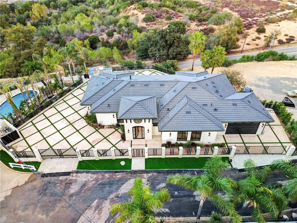
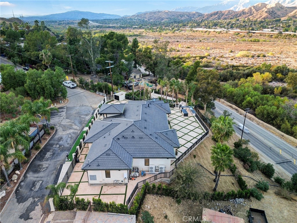
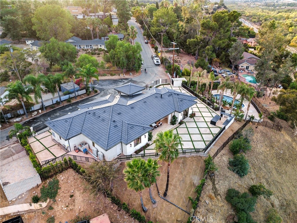
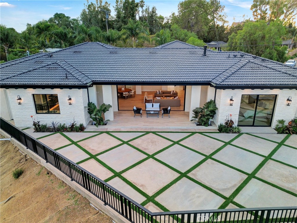
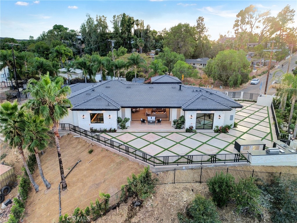
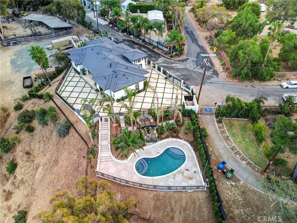
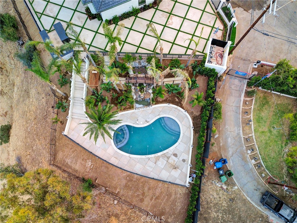
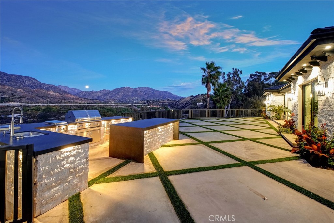
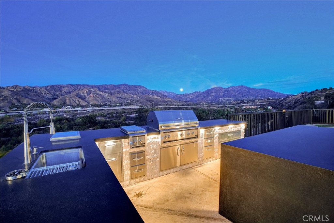
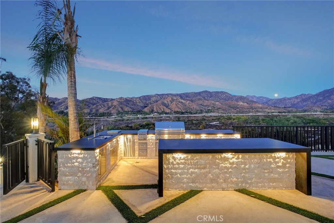
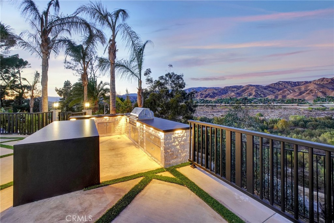
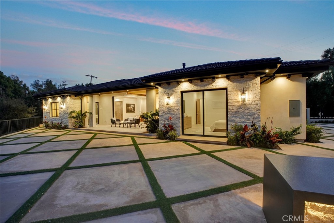
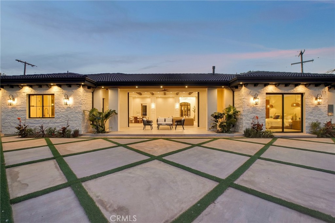
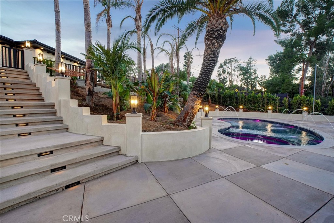
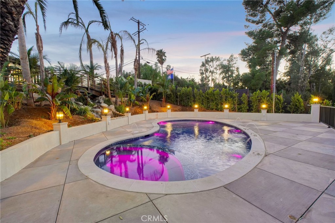
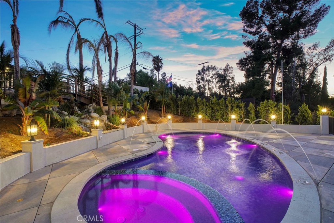
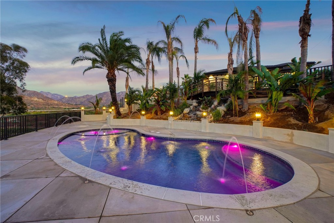
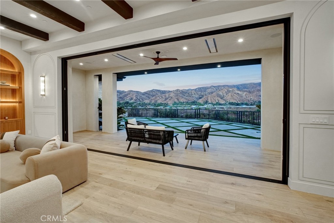
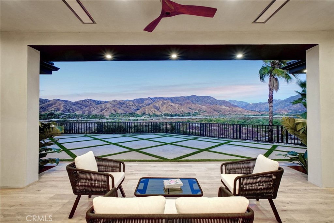
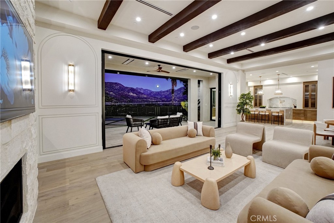
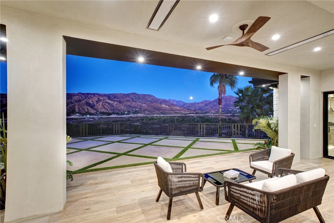
Property Description
Perched on top of a Hill with breathtaking panoramic Mountain Views. This BRAND NEW constructed in 2024 home is meticulously crafted with exceptional materials and attention to detail, embodying modern sophistication and timeless elegance. The gated estate offers a perfect blend of comfort and style, featuring an open floor plan that seamlessly connects the living, dining, and kitchen areas. High ceilings, expansive windows, and tile floors create a bright and airy atmosphere. The Luxurious primary suite Boasts Custom walk-in closet a spa-like bathroom with a Soaking Tub, oversized shower, and dual vanities. The gourmet kitchen is both beautiful and functional, equipped with top-of-the-line appliances and a walk-in pantry. The show-stopping outdoor oasis expands your living space with a pool, spa, serene cascading waterfall, and an outdoor kitchen, providing an ideal setting for alfresco dining and entertaining. RV/Boat parking. Premium finishes and the extensive use of natural stone and porcelain tiles add a layer of luxury that is visually stunning. This exceptional home is located in one of Shadow Hills' most sought-after neighborhoods.
Interior Features
| Laundry Information |
| Location(s) |
Inside |
| Kitchen Information |
| Features |
Walk-In Pantry |
| Bedroom Information |
| Features |
All Bedrooms Down |
| Bedrooms |
3 |
| Bathroom Information |
| Features |
Soaking Tub |
| Bathrooms |
4 |
| Interior Information |
| Features |
High Ceilings, All Bedrooms Down |
| Cooling Type |
Central Air |
Listing Information
| Address |
9941 Mcbroom Street |
| City |
Shadow Hills |
| State |
CA |
| Zip |
91040 |
| County |
Los Angeles |
| Listing Agent |
Armen Grdilian DRE #01869264 |
| Courtesy Of |
Prime Realty and Loans Inc. |
| List Price |
$2,949,000 |
| Status |
Active |
| Type |
Residential |
| Subtype |
Single Family Residence |
| Structure Size |
2,906 |
| Lot Size |
46,586 |
| Year Built |
2024 |
Listing information courtesy of: Armen Grdilian, Prime Realty and Loans Inc.. *Based on information from the Association of REALTORS/Multiple Listing as of Nov 19th, 2024 at 4:10 AM and/or other sources. Display of MLS data is deemed reliable but is not guaranteed accurate by the MLS. All data, including all measurements and calculations of area, is obtained from various sources and has not been, and will not be, verified by broker or MLS. All information should be independently reviewed and verified for accuracy. Properties may or may not be listed by the office/agent presenting the information.










































































