5027 S Oxford Lane, Ontario, CA 91762
-
Listed Price :
$4,500/month
-
Beds :
4
-
Baths :
3
-
Property Size :
3,269 sqft
-
Year Built :
2015
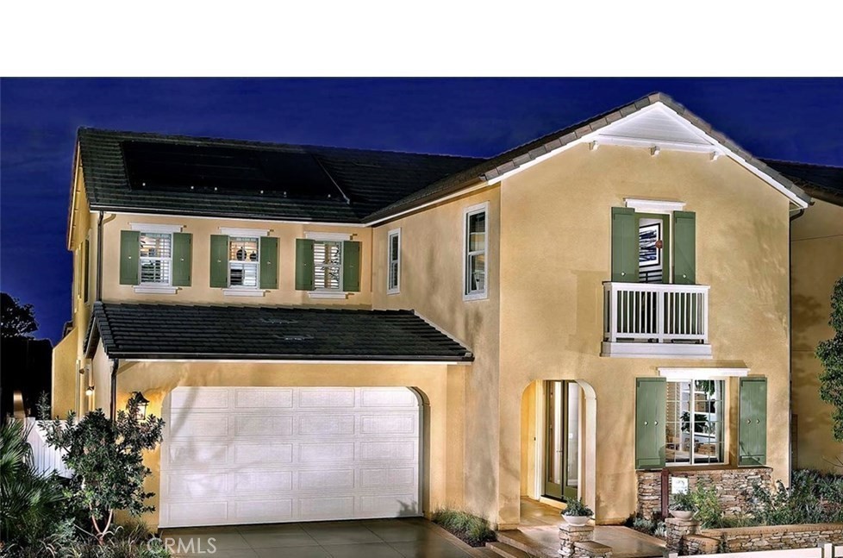
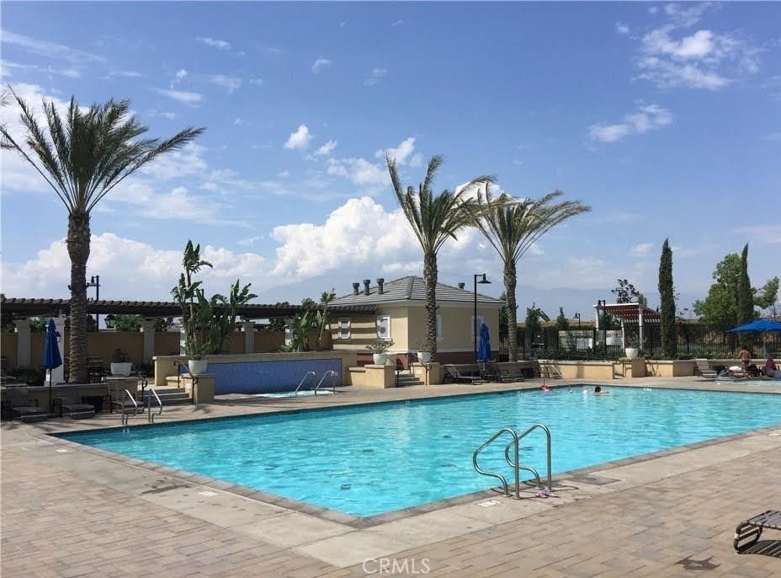
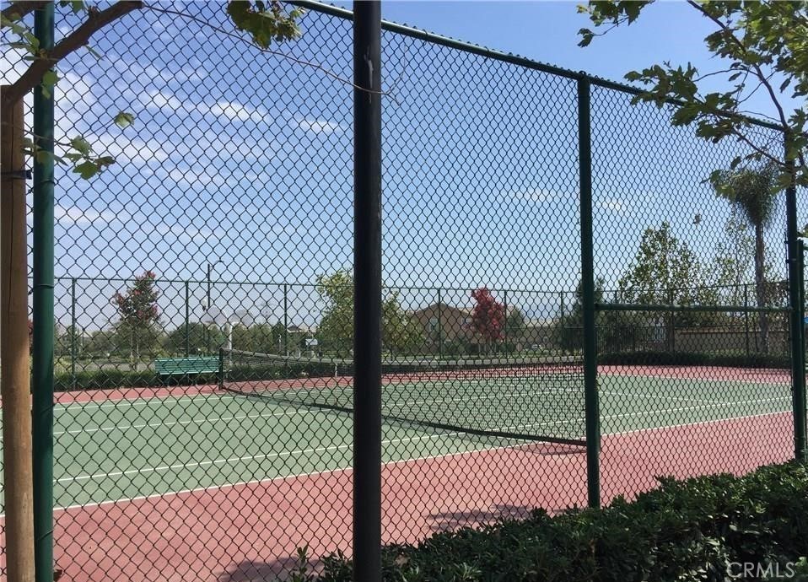
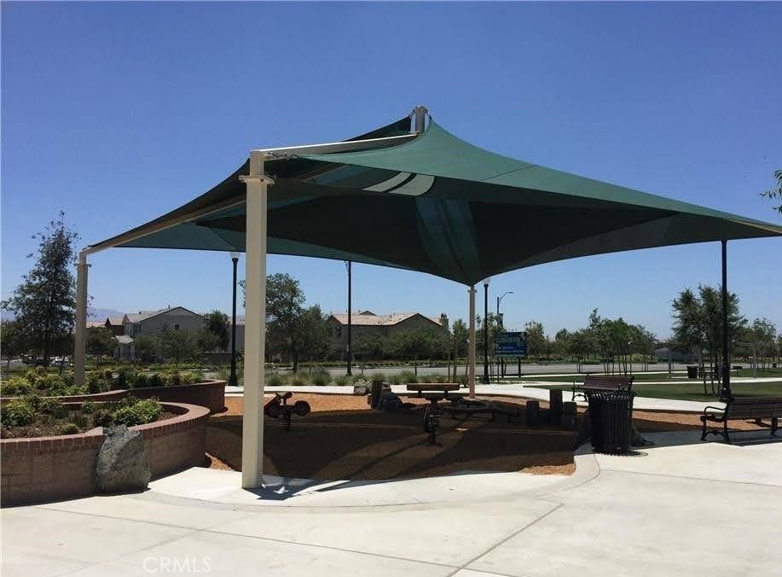
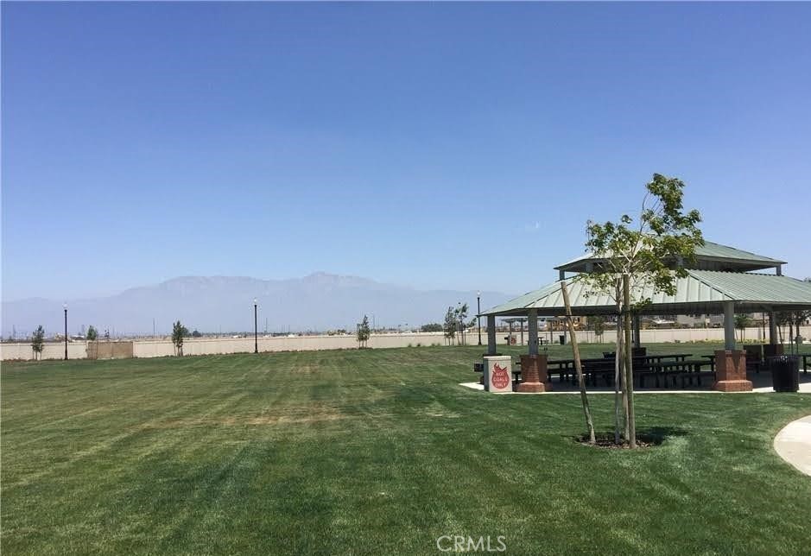
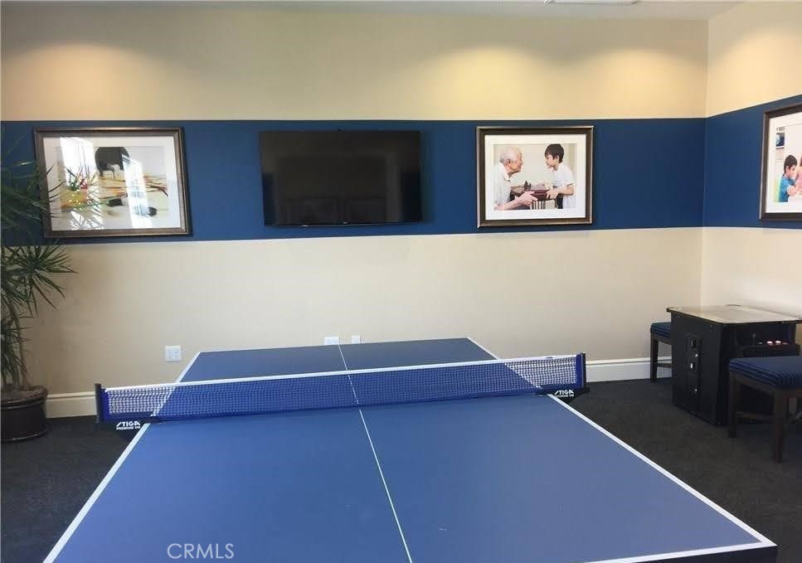
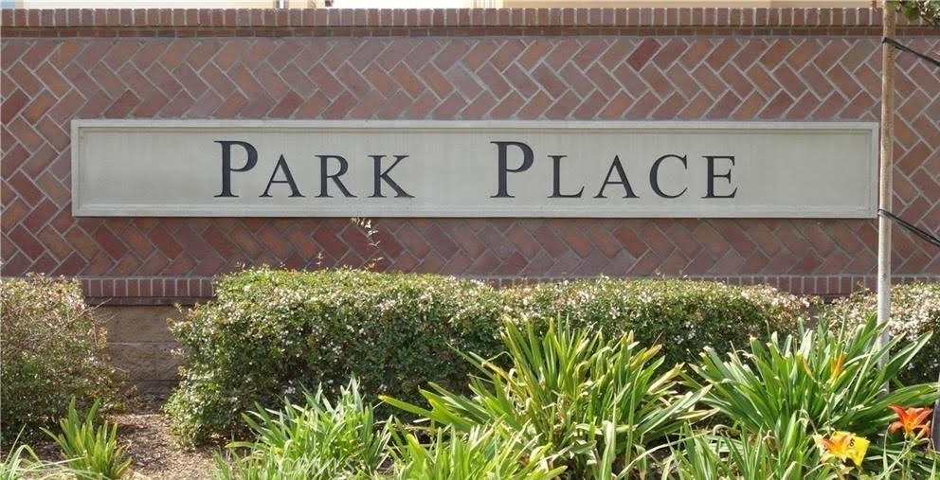
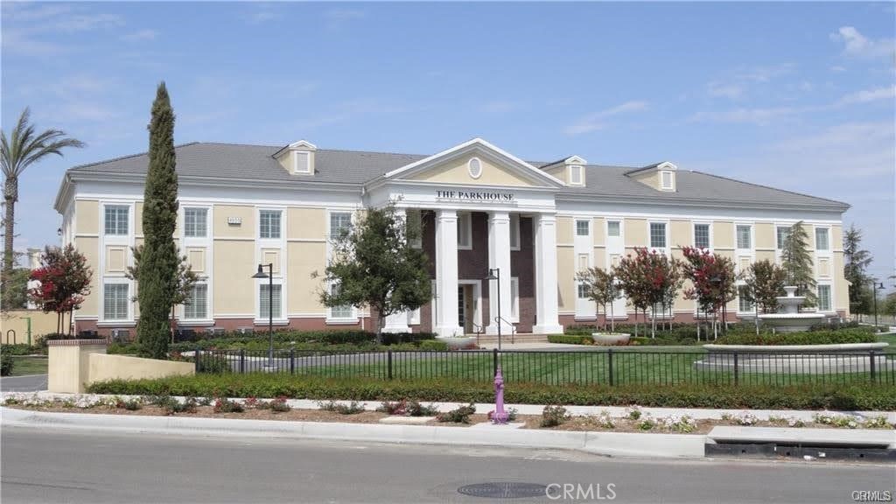
Property Description
This is a model home with all upgrades, features, and some furniture if desired. Built in 2017. Fully landscaped backyard features a California Room, sunken sitting area with gas fireplace. With no rear neighbors, this unique 3,269 square foot Residence has rich, modern finishes including granite at the kitchen with full backsplash, sleek stainless steel appliances, and additional recessed lighting. Other upgrades include flooring, counter surfaces, shower surrounds with intricate tile work, a 12 panel 2.8KW solar power system, washer, dryer, refrigerator and an epoxy floor garage with EV charging station and work cabinets. A downstairs optional den with French doors, business desk and accessible hallway bathroom compliment second-level Bedrooms, Loft, laundry room with Whirlpool washer/dryer and a large and private primary suite wing. The primary bath boasts dual vanities, an oversized, tiled shower with seating and central soaking tub. Bedrooms 2 and 3 share access to a secondary bathroom. Quality craftsmanship awaits in Park Place, which features The Parkhouse, a major recreational amenity with pool, spas, tennis, library, gym, theater and more.
Interior Features
| Laundry Information |
| Location(s) |
Laundry Room |
| Kitchen Information |
| Features |
Kitchen Island, Kitchen/Family Room Combo, Quartz Counters |
| Bedroom Information |
| Features |
All Bedrooms Up |
| Bedrooms |
4 |
| Bathroom Information |
| Features |
Dual Sinks, Stone Counters |
| Bathrooms |
3 |
| Flooring Information |
| Material |
Carpet, Tile, Wood |
| Interior Information |
| Features |
All Bedrooms Up, Loft, Primary Suite, Walk-In Closet(s) |
| Cooling Type |
Central Air |
Listing Information
| Address |
5027 S Oxford Lane |
| City |
Ontario |
| State |
CA |
| Zip |
91762 |
| County |
San Bernardino |
| Listing Agent |
Ying Chen Lin DRE #02236648 |
| Courtesy Of |
Allpex & Co |
| List Price |
$4,500/month |
| Status |
Active |
| Type |
Residential Lease |
| Subtype |
Single Family Residence |
| Structure Size |
3,269 |
| Lot Size |
5,341 |
| Year Built |
2015 |
Listing information courtesy of: Ying Chen Lin, Allpex & Co. *Based on information from the Association of REALTORS/Multiple Listing as of Nov 15th, 2024 at 10:13 PM and/or other sources. Display of MLS data is deemed reliable but is not guaranteed accurate by the MLS. All data, including all measurements and calculations of area, is obtained from various sources and has not been, and will not be, verified by broker or MLS. All information should be independently reviewed and verified for accuracy. Properties may or may not be listed by the office/agent presenting the information.








