187 Olive Avenue, Upland, CA 91786
-
Listed Price :
$599,900
-
Beds :
3
-
Baths :
3
-
Property Size :
1,497 sqft
-
Year Built :
2015


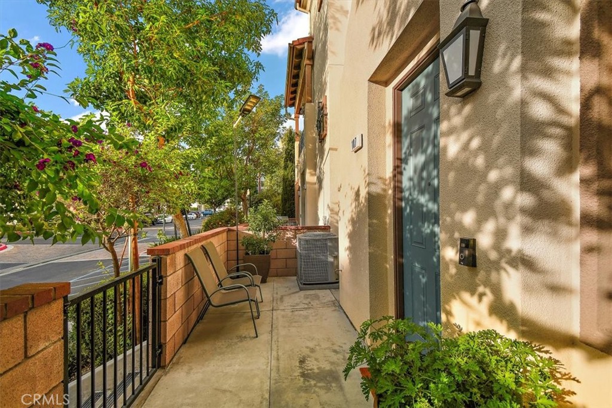

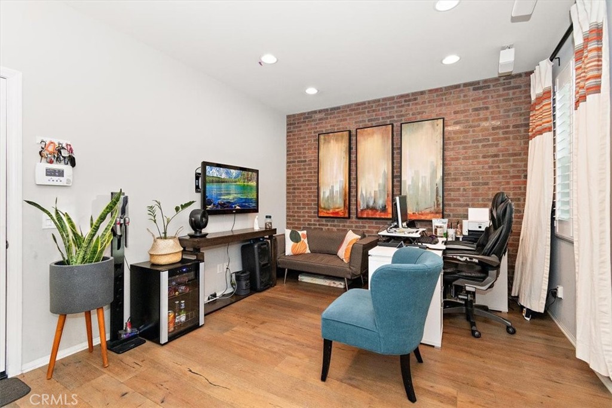
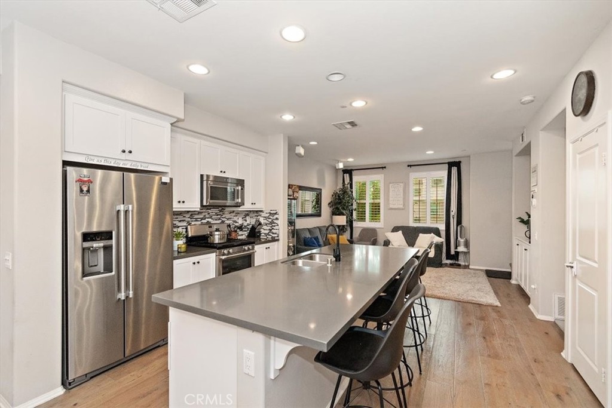
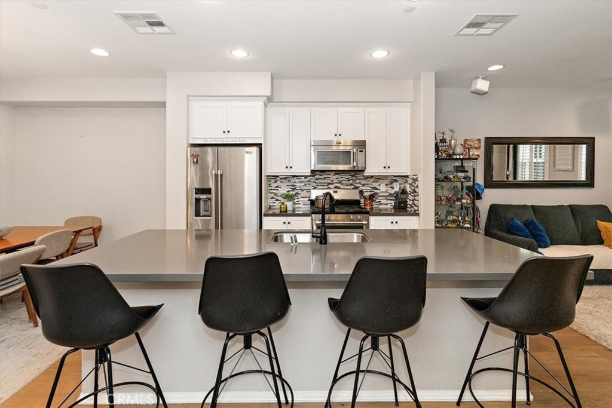
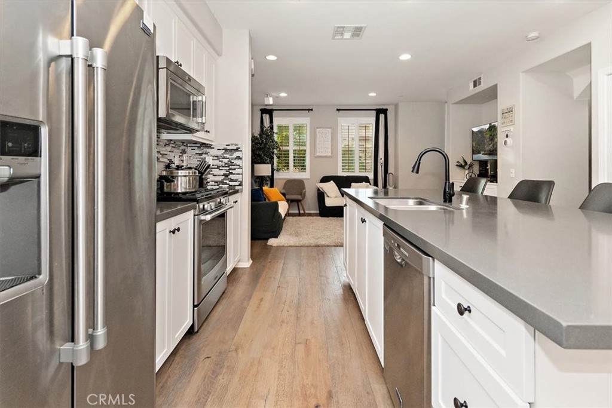

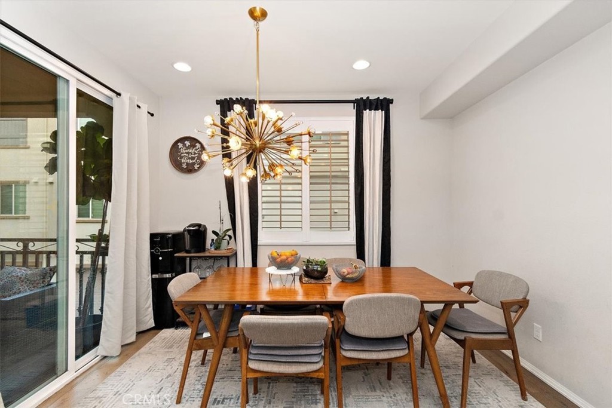


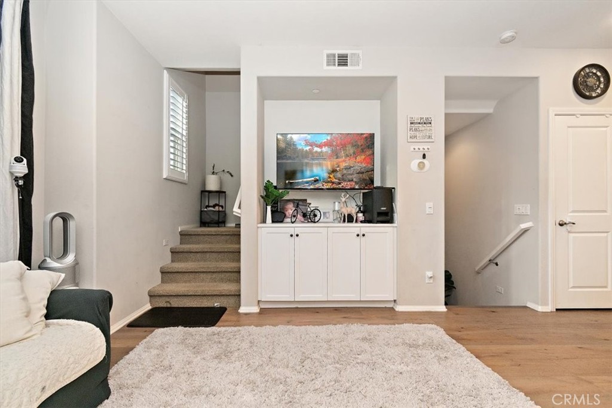
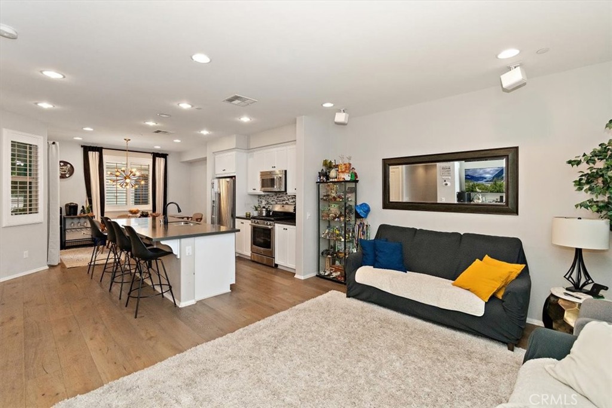
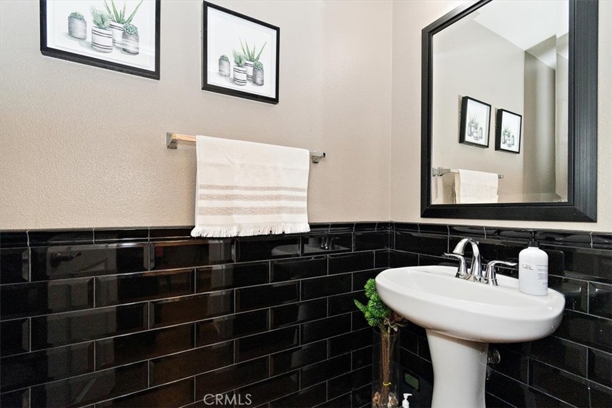

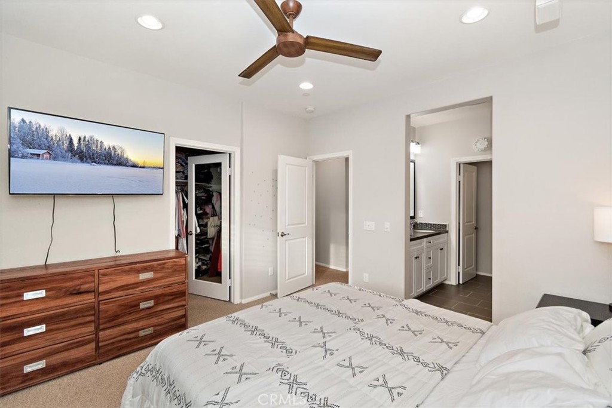



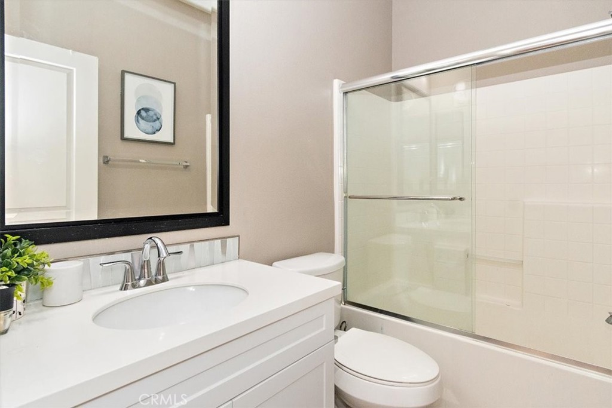

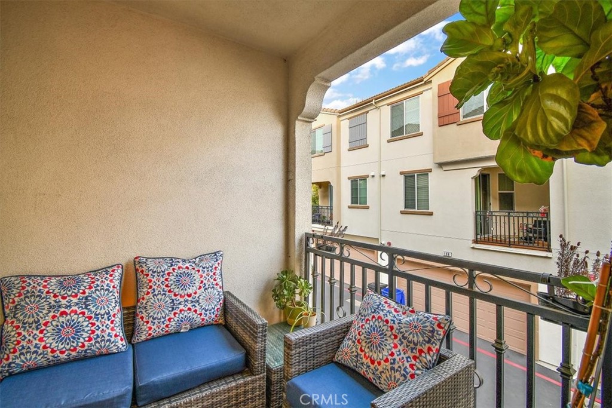



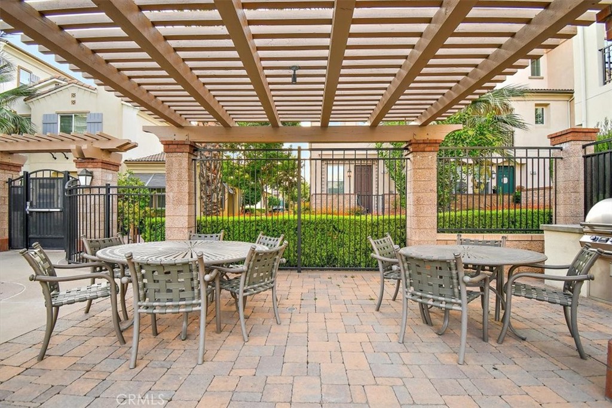
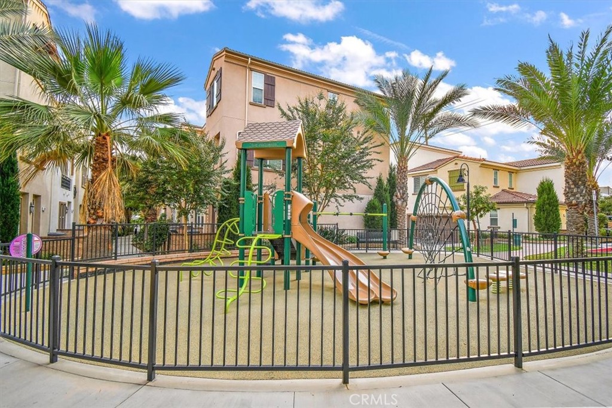

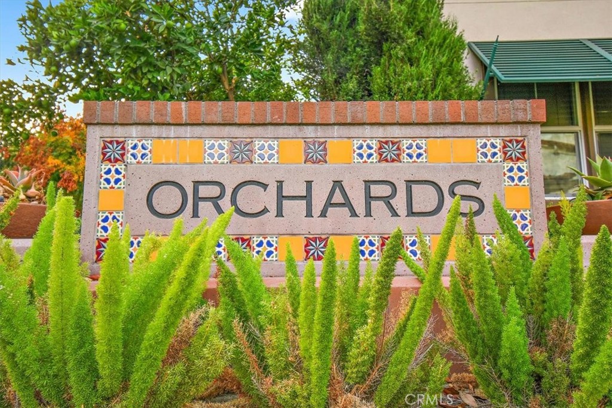
Property Description
Welcome to 187 Olive—a beautifully designed former model home located in *The Orchards*, an inviting community in the heart of Upland. Built in 2015, this remarkable condo offers 3 spacious bedrooms and 2.5 baths, showcasing a bright and open floor plan tailored for modern living. Enter through the gated front porch, and you'll be greeted by the versatile first-floor space, currently set up as an office with a cozy seating area. This floor also provides access to the attached 2-car garage, making it perfect for additional storage or a quiet workspace.On the second level, the main living area is an entertainer's dream. The stunning kitchen is the heart of this level, featuring a large center island, beautiful white cabinetry, sleek quartz countertops, and stainless steel appliances, all complemented by a stylish backsplash. Adjacent to the kitchen is a spacious dining area, illuminated by a modern chandelier, and a private balcony with a sliding glass door that offers fresh air and additional outdoor space. The open-concept living room sits just to the right of the kitchen, creating a seamless flow for gatherings and relaxation. The top floor houses all three bedrooms, including a primary suite with its own private bath and a walk-in closet. Two additional bedrooms, a full hallway bath, and a convenient laundry room complete this level, ensuring both comfort and functionality. Living in The Orchards means you have access to an array of top-notch community amenities, including a sparkling gated pool and spa, BBQ areas for outdoor dining, a playground, and a recreation/meeting room. This home is located within walking distance to Olivedale Park. Don’t miss out on the opportunity to make this exceptional home yours—schedule your showing today!
Interior Features
| Laundry Information |
| Location(s) |
Washer Hookup, Inside, Laundry Room, Stacked |
| Kitchen Information |
| Features |
Kitchen Island, Quartz Counters |
| Bedroom Information |
| Features |
All Bedrooms Up |
| Bedrooms |
3 |
| Bathroom Information |
| Features |
Bathtub, Dual Sinks, Separate Shower, Tub Shower, Upgraded, Walk-In Shower |
| Bathrooms |
3 |
| Flooring Information |
| Material |
Carpet, Laminate, Tile |
| Interior Information |
| Features |
Balcony, Ceiling Fan(s), Eat-in Kitchen, Open Floorplan, Pantry, Quartz Counters, Recessed Lighting, All Bedrooms Up, Primary Suite, Walk-In Closet(s) |
| Cooling Type |
Central Air |
Listing Information
| Address |
187 Olive Avenue |
| City |
Upland |
| State |
CA |
| Zip |
91786 |
| County |
San Bernardino |
| Listing Agent |
Katya Velasquez DRE #01274909 |
| Courtesy Of |
RE/MAX TIME REALTY |
| List Price |
$599,900 |
| Status |
Active |
| Type |
Residential |
| Subtype |
Condominium |
| Structure Size |
1,497 |
| Lot Size |
717 |
| Year Built |
2015 |
Listing information courtesy of: Katya Velasquez, RE/MAX TIME REALTY. *Based on information from the Association of REALTORS/Multiple Listing as of Nov 14th, 2024 at 12:50 AM and/or other sources. Display of MLS data is deemed reliable but is not guaranteed accurate by the MLS. All data, including all measurements and calculations of area, is obtained from various sources and has not been, and will not be, verified by broker or MLS. All information should be independently reviewed and verified for accuracy. Properties may or may not be listed by the office/agent presenting the information.






























