742 Bentwood Drive, El Cajon, CA 92021
-
Listed Price :
$800,000
-
Beds :
3
-
Baths :
2
-
Property Size :
1,314 sqft
-
Year Built :
1967
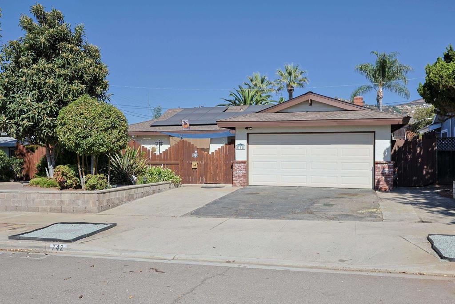
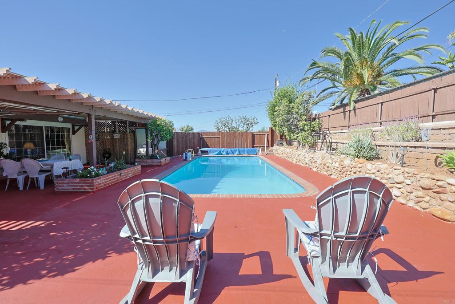
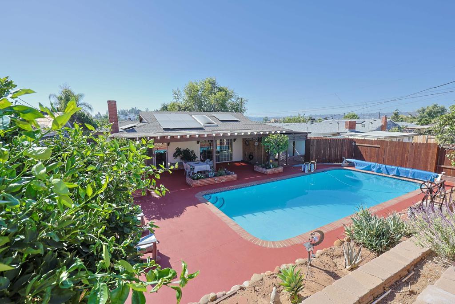
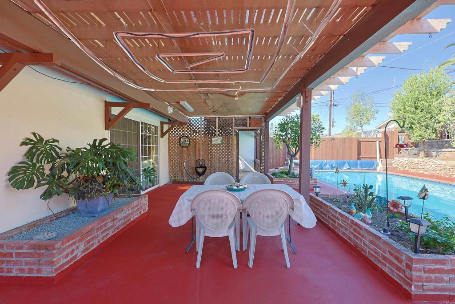




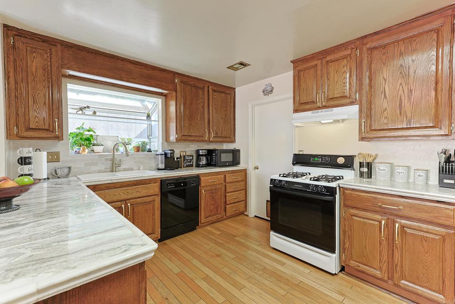
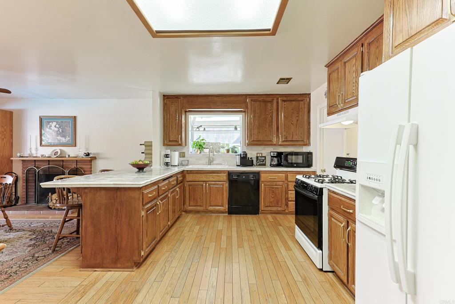
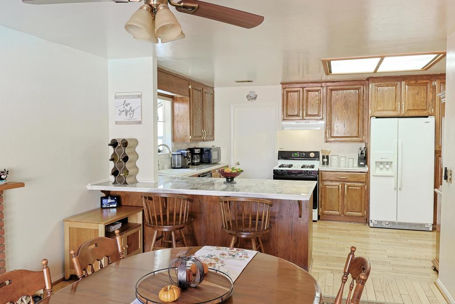
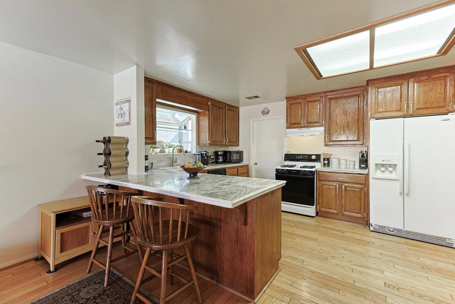
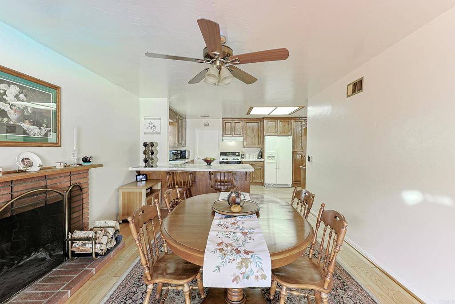
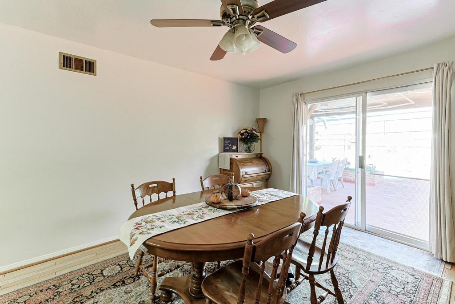
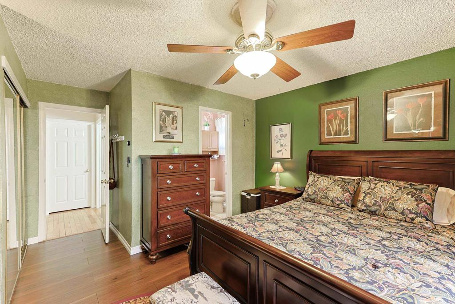


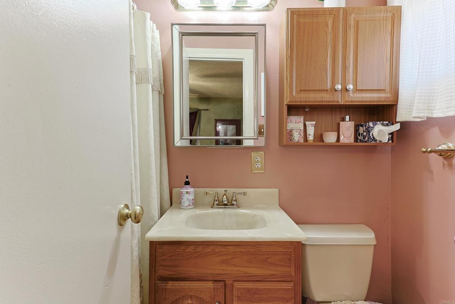
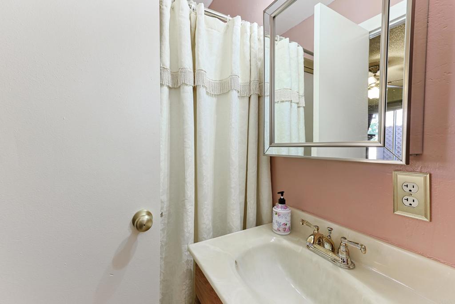

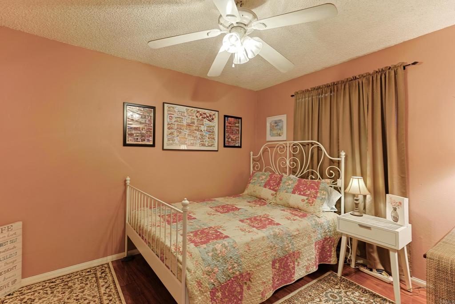
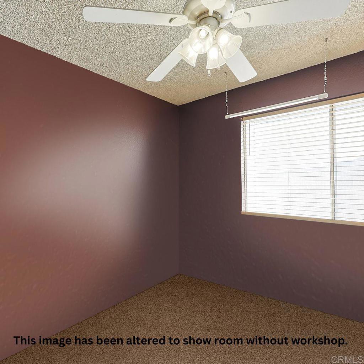
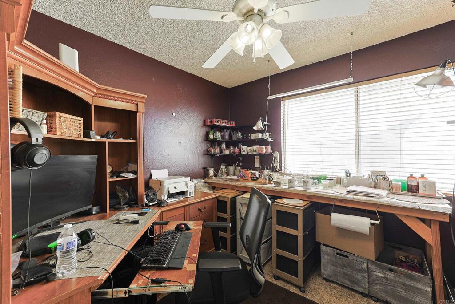
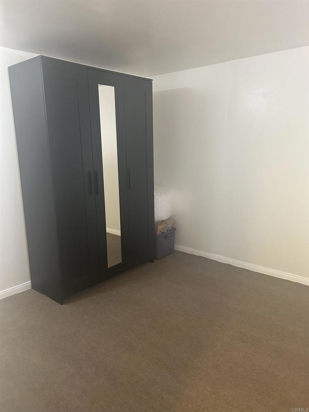
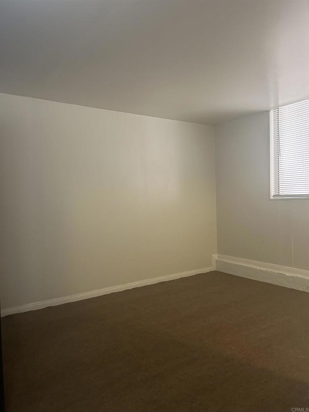
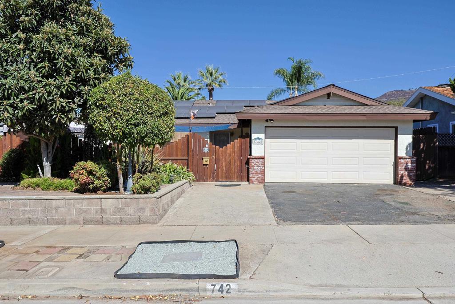



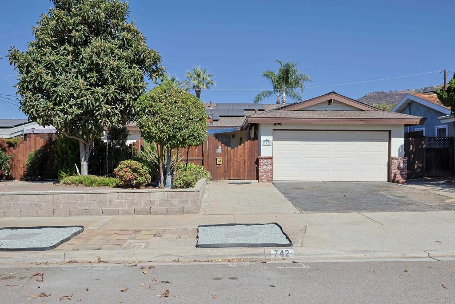
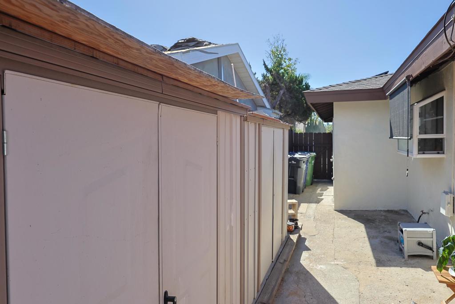
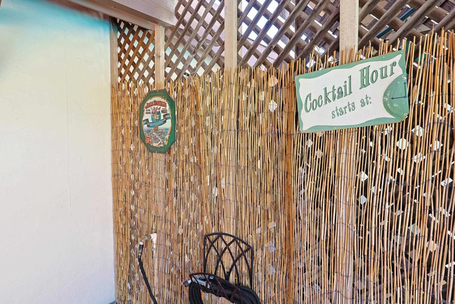
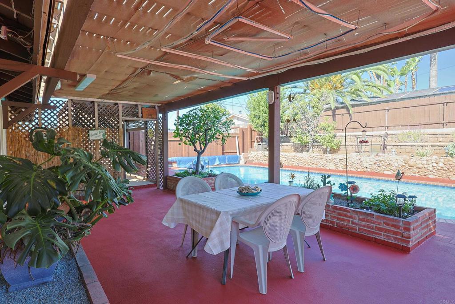
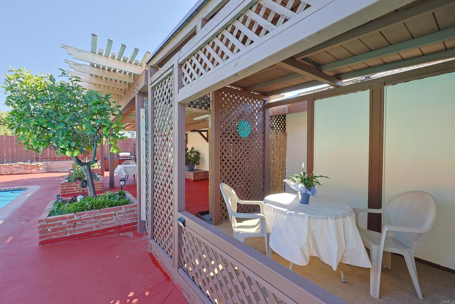
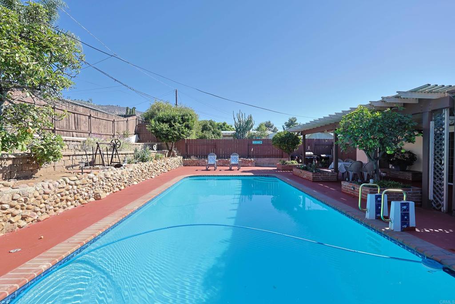
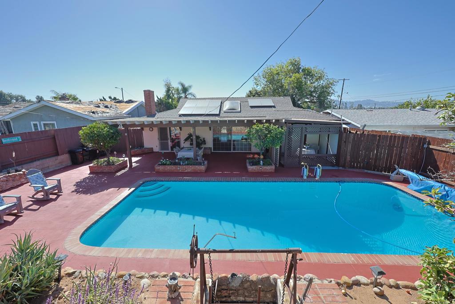

Property Description
Welcome to your beautifully updated POOL HOME with Solar! This 3 bedroom 2 bath home sits on one of the largest lots in the neighborhood and boasts granite counter tops and hardwood floors throughout. Custom Skylight in oversized living room opens up to allow for tons of natural light and is perfect for stargazing. All 3 bedrooms are nicely sized and the primary bedroom has its own bathroom along with sliding glass doors to allow for private backyard entry. Optional 4th bedroom in garage. The Large backyard has been beautifully landscaped and boasts Apple, Orange, Grapefruit, Loquat, Miniature Peach, and Calamansi trees in addition to a large Sparkling Pool! There is an area perfect for your BBQ and even a separate Cabana area prewired and waiting for a jacuzzi! The sellers have thought of everything on this one! This home is within walking distance to the highly rated Pepper Drive Elementary school and right around the corner from Jingle Bell Hill! Garage is already set up as 4th bedroom making it easy to convert to ADU. (buyer to verify all)
Interior Features
| Bedroom Information |
| Features |
All Bedrooms Down |
| Bedrooms |
3 |
| Bathroom Information |
| Bathrooms |
2 |
| Interior Information |
| Features |
All Bedrooms Down |
| Cooling Type |
Central Air |
Listing Information
| Address |
742 Bentwood Drive |
| City |
El Cajon |
| State |
CA |
| Zip |
92021 |
| County |
San Diego |
| Listing Agent |
Aubrey Foulk DRE #02046588 |
| Courtesy Of |
Palisade Realty, Inc |
| List Price |
$800,000 |
| Status |
Active |
| Type |
Residential |
| Subtype |
Single Family Residence |
| Structure Size |
1,314 |
| Lot Size |
7,200 |
| Year Built |
1967 |
Listing information courtesy of: Aubrey Foulk, Palisade Realty, Inc. *Based on information from the Association of REALTORS/Multiple Listing as of Nov 18th, 2024 at 3:11 AM and/or other sources. Display of MLS data is deemed reliable but is not guaranteed accurate by the MLS. All data, including all measurements and calculations of area, is obtained from various sources and has not been, and will not be, verified by broker or MLS. All information should be independently reviewed and verified for accuracy. Properties may or may not be listed by the office/agent presenting the information.





































