5334 Angeles Crest Highway, La Canada Flintridge, CA 91011
-
Listed Price :
$2,695,000
-
Beds :
4
-
Baths :
4
-
Property Size :
3,229 sqft
-
Year Built :
1965
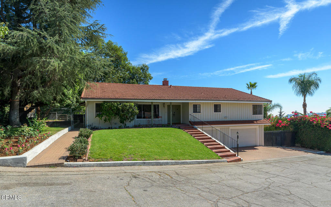
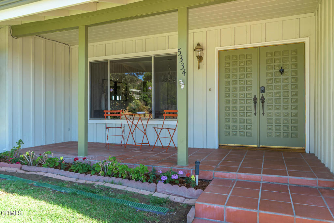
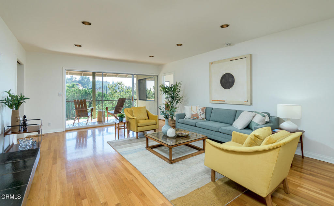
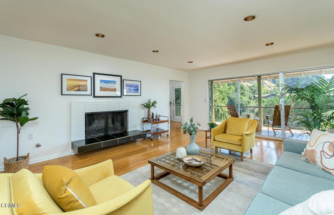
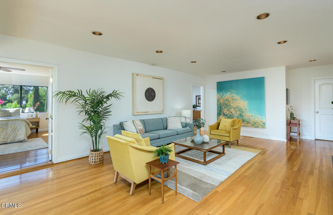
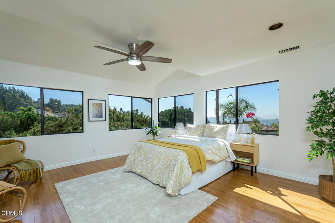
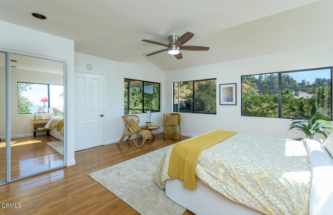
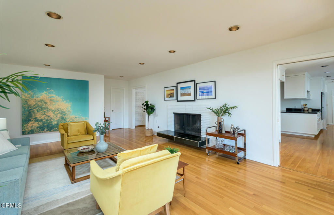
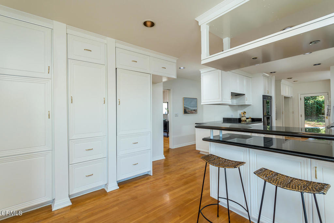
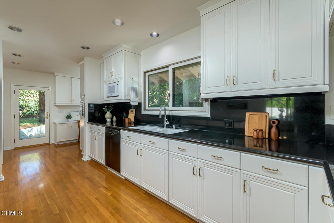
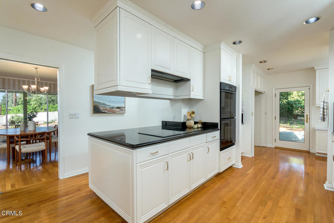
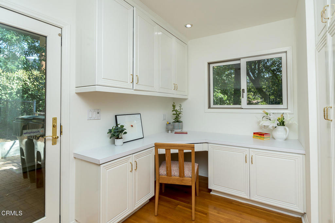
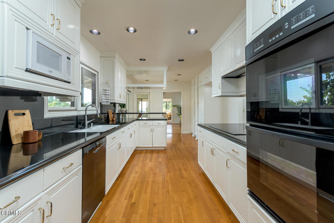
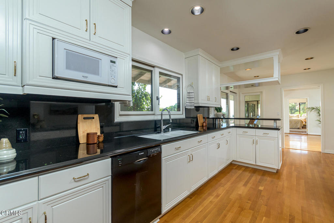
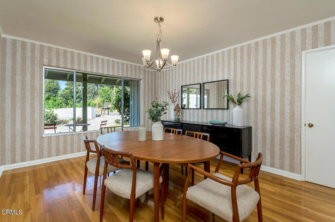
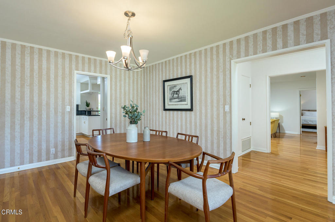
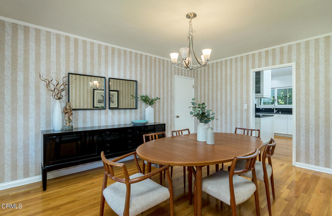
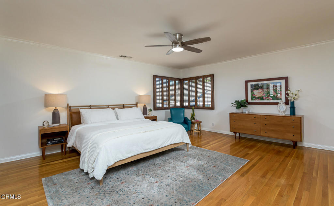
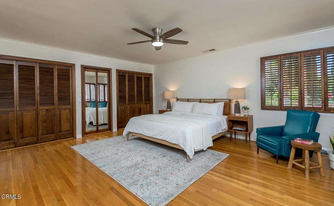
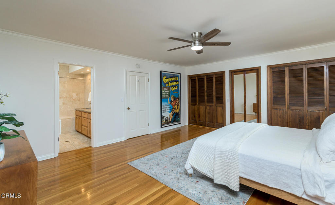
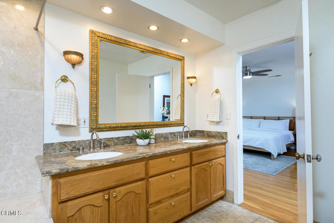
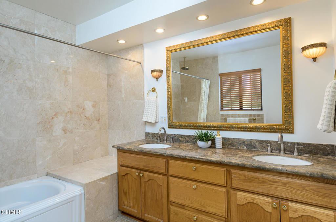
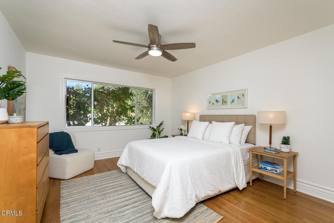
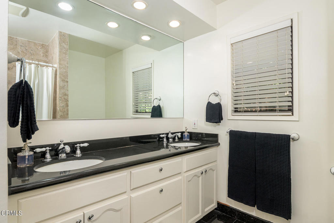
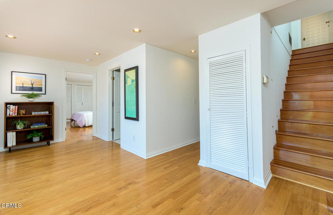
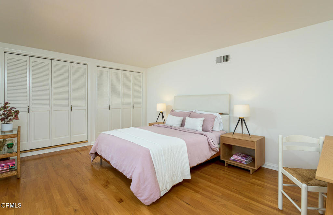
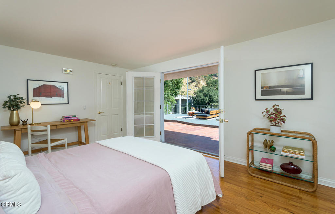
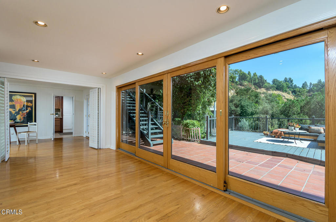
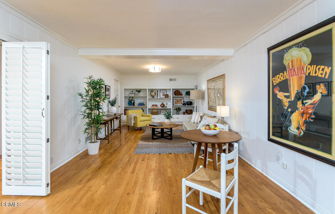
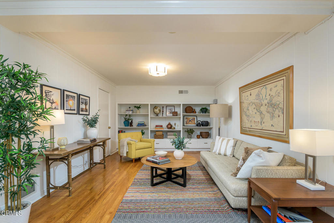
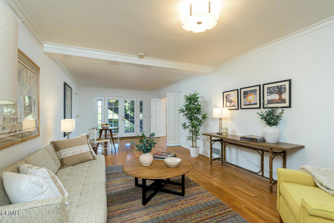
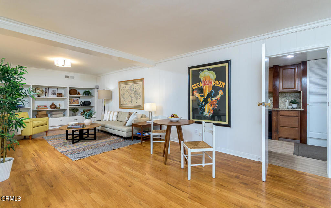
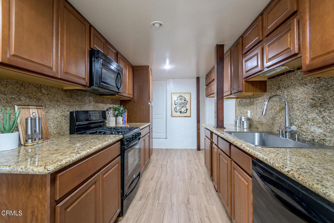
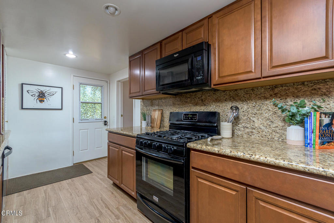
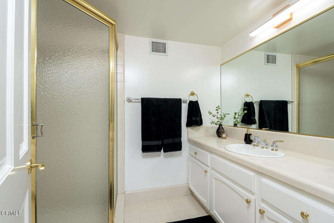
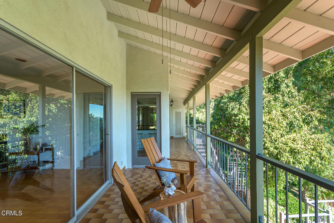
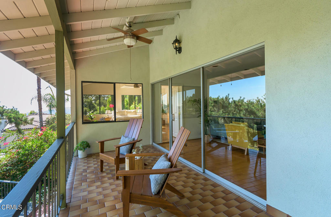
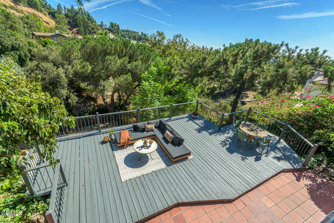

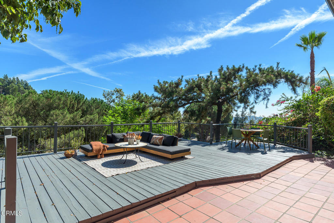
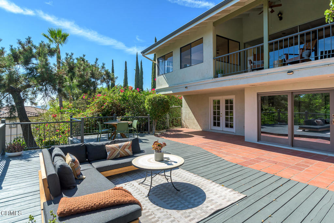
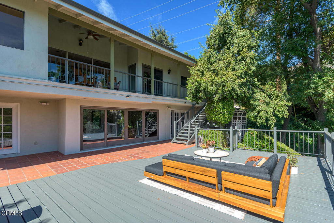
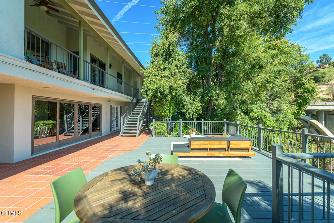
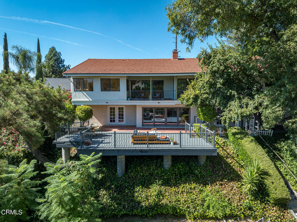
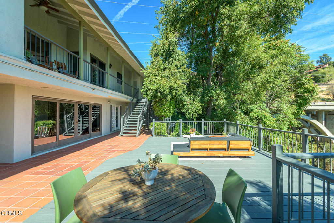
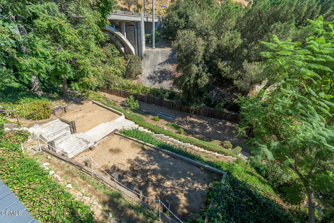
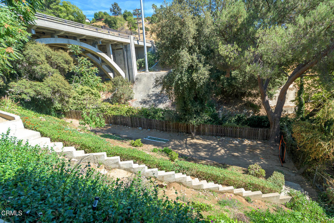
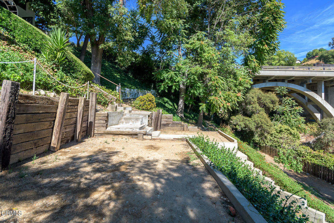
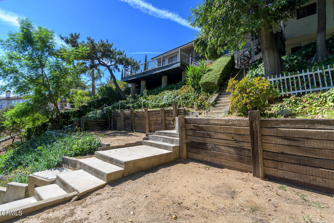
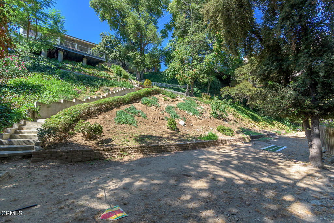
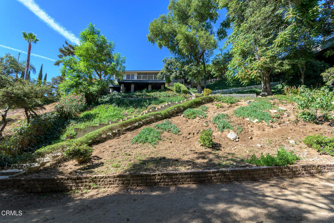
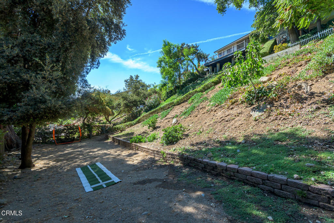
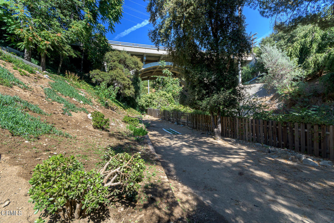
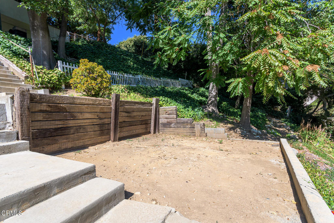
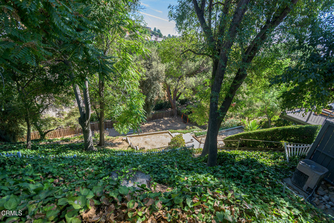
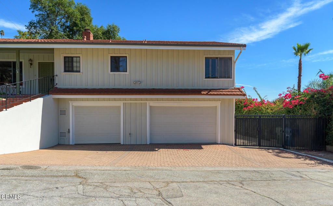
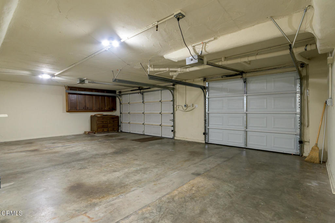
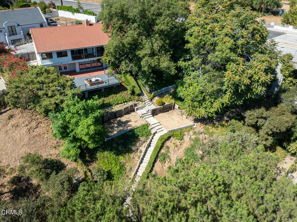
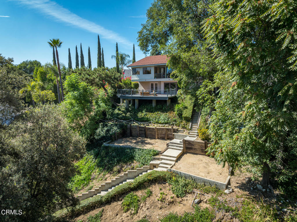
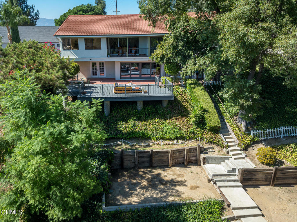
Property Description
This sunny mid-century design home has surprisingly beautiful views from many rooms. The thoughtful split level floor plan feels light and airy throughout thanks to wood floors, numerous windows, and glass doors. The living room opens out to a private balcony with serene views and is adjacent to the spacious formal dining room. The updated kitchen has custom white cabinetry, granite countertops, and counter eating area. Adjacent laundry room has a bonus...a built-in office area. Spacious primary bedroom suite has lots of closets and a large remodeled bathroom. Two additional bedrooms and 1 1/2 baths are also located on the main floor. The flexible second level features the fourth bedroom, a 3/4-bathroom, family room, and a second kitchen. Many possibilities here for multigenerational living, gracious guest quarters, work-at-home space, or great area for teens, and all with views and glass doors out to expansive deck and terraced rear yard. The three-car attached garage has 2 EV charge outlets and storage. Additional amenities included two-zone HVAC, metal roof, and updated 200-amp electrical panel. Top-rated La Canada Unified School District, too. A great home.
Interior Features
| Laundry Information |
| Location(s) |
Washer Hookup, In Kitchen, Laundry Room |
| Kitchen Information |
| Features |
Granite Counters, Kitchen Island, Remodeled, Updated Kitchen |
| Bedroom Information |
| Bedrooms |
4 |
| Bathroom Information |
| Features |
Dual Sinks, Remodeled |
| Bathrooms |
4 |
| Flooring Information |
| Material |
Tile, Wood |
| Interior Information |
| Features |
Breakfast Bar, Balcony, Separate/Formal Dining Room, Dumbwaiter, Eat-in Kitchen, Granite Counters, In-Law Floorplan, Main Level Primary, Primary Suite |
| Cooling Type |
Central Air |
Listing Information
| Address |
5334 Angeles Crest Highway |
| City |
La Canada Flintridge |
| State |
CA |
| Zip |
91011 |
| County |
Los Angeles |
| Listing Agent |
Sandra Saeger DRE #00841877 |
| Courtesy Of |
Engel & Voelkers La Canada |
| List Price |
$2,695,000 |
| Status |
Active |
| Type |
Residential |
| Subtype |
Single Family Residence |
| Structure Size |
3,229 |
| Lot Size |
17,034 |
| Year Built |
1965 |
Listing information courtesy of: Sandra Saeger, Engel & Voelkers La Canada. *Based on information from the Association of REALTORS/Multiple Listing as of Nov 23rd, 2024 at 10:25 PM and/or other sources. Display of MLS data is deemed reliable but is not guaranteed accurate by the MLS. All data, including all measurements and calculations of area, is obtained from various sources and has not been, and will not be, verified by broker or MLS. All information should be independently reviewed and verified for accuracy. Properties may or may not be listed by the office/agent presenting the information.




























































