25682 Evergreen Dr, Hayward, CA 94544
-
Listed Price :
$899,000
-
Beds :
5
-
Baths :
3
-
Property Size :
1,630 sqft
-
Year Built :
1953
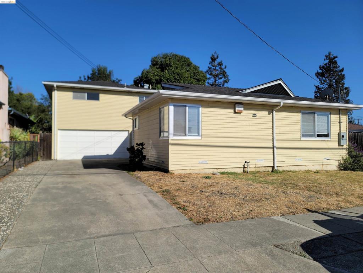
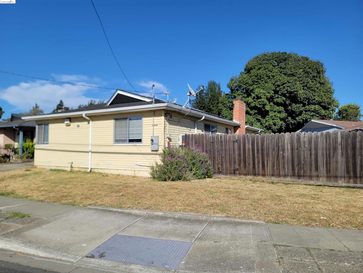
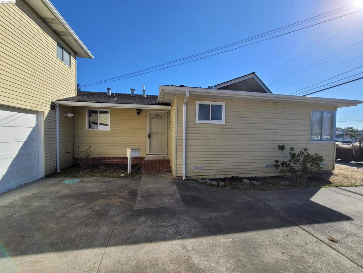
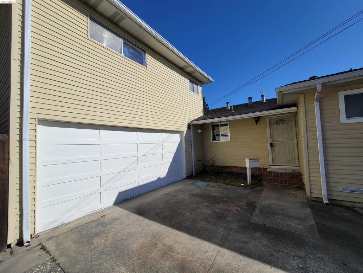
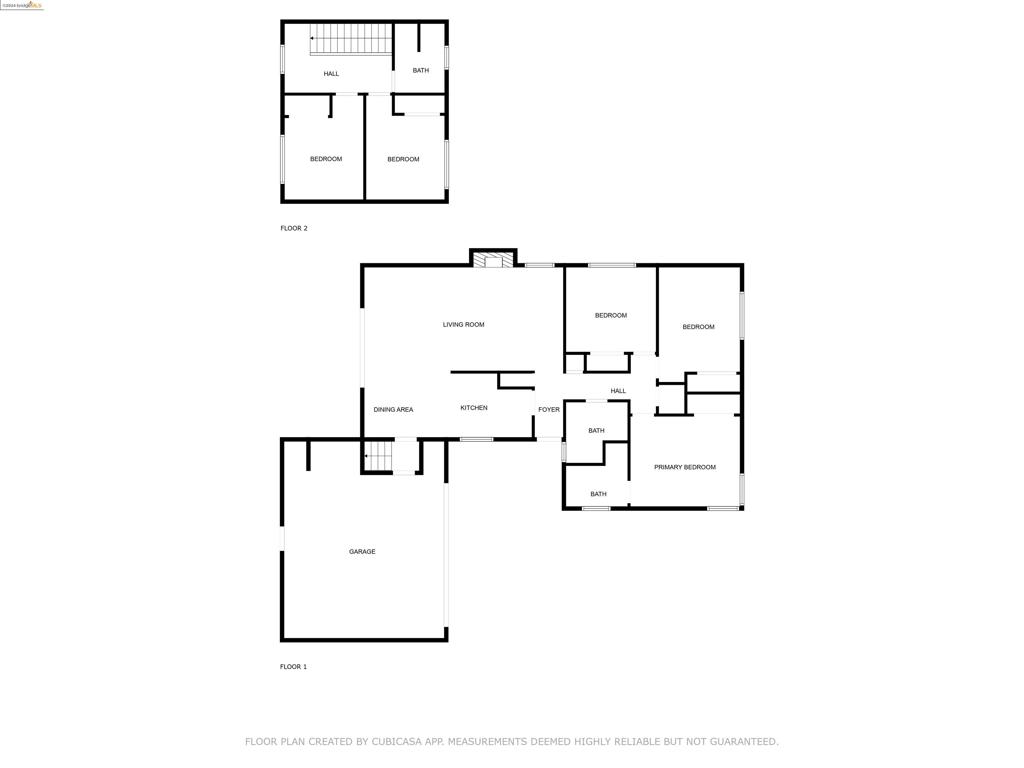
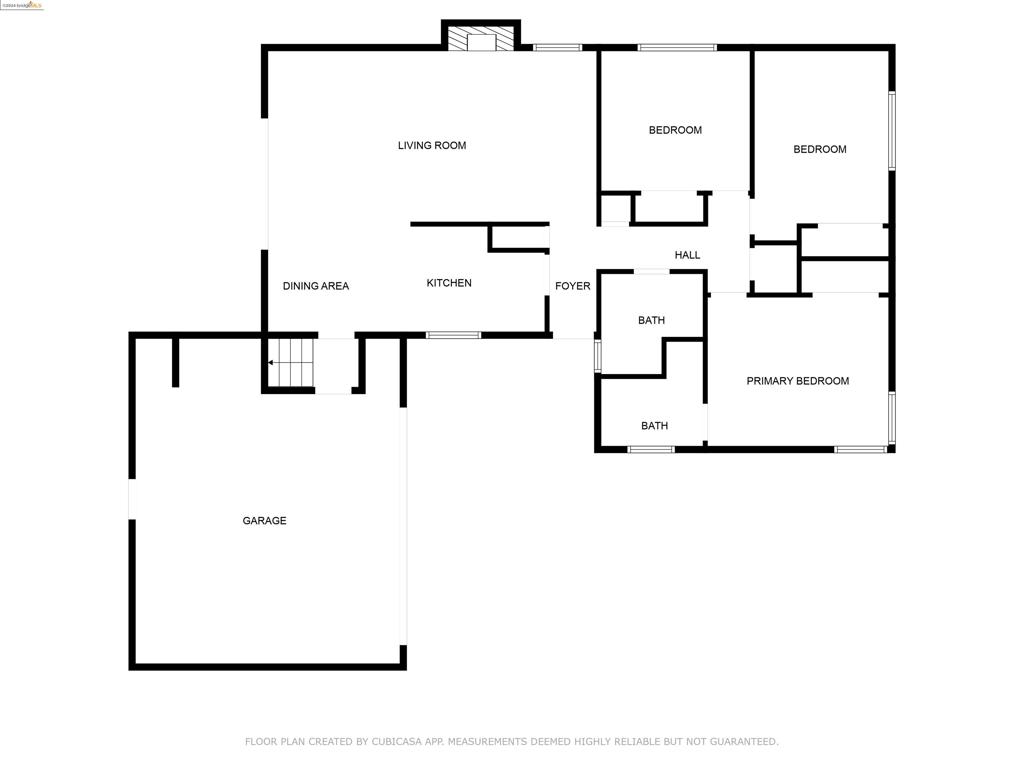
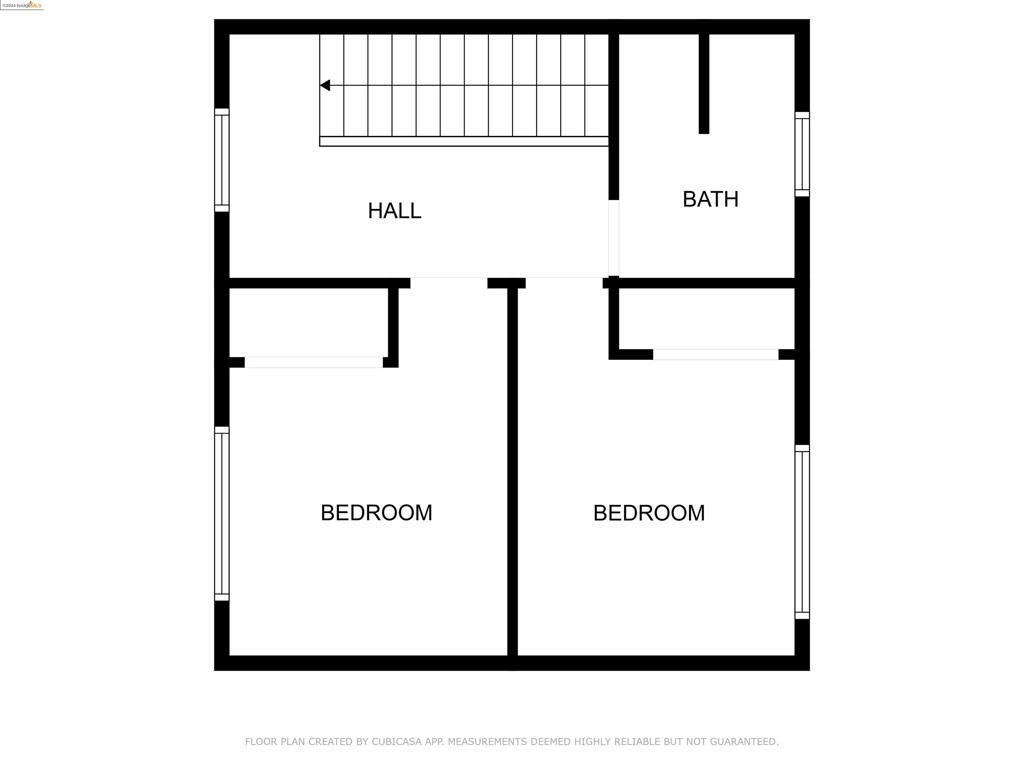
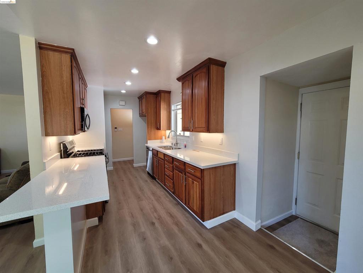
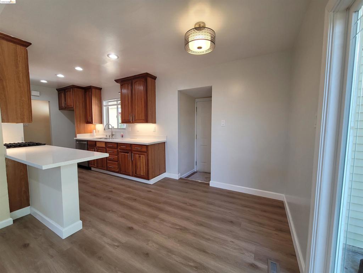
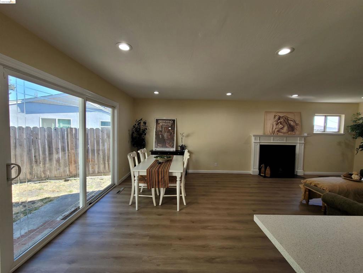
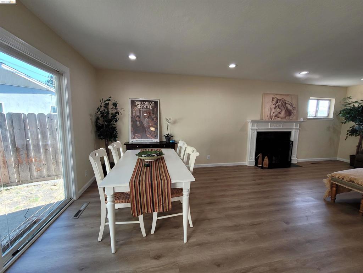
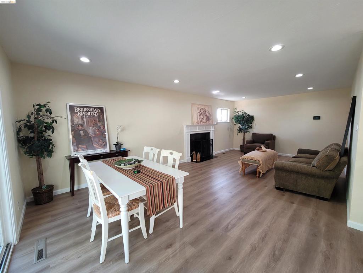
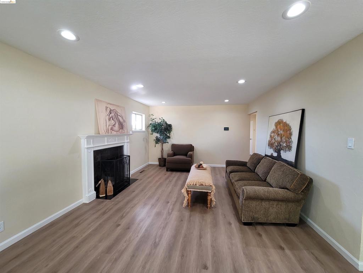
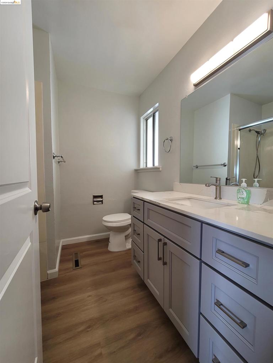
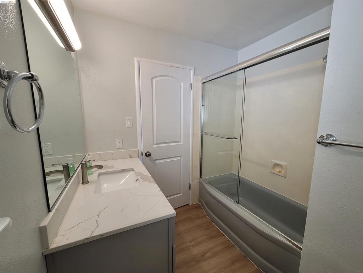
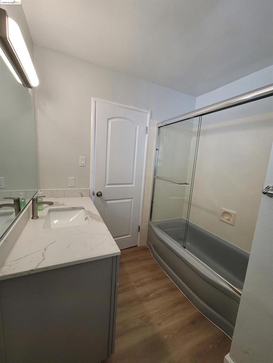
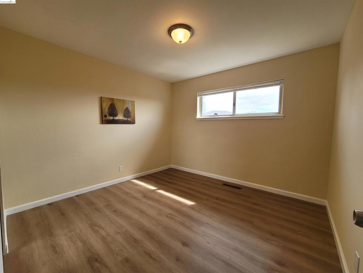
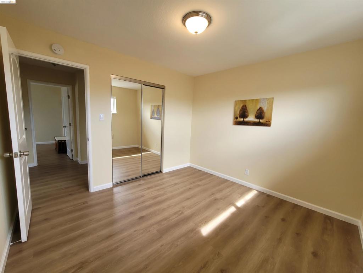
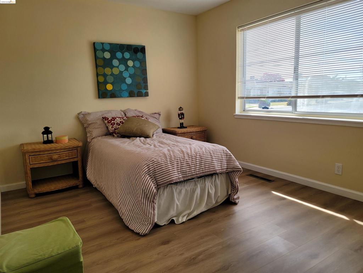
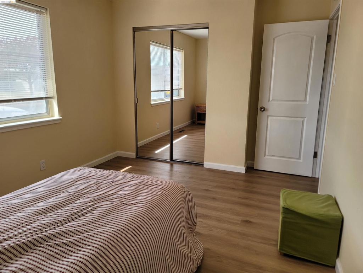
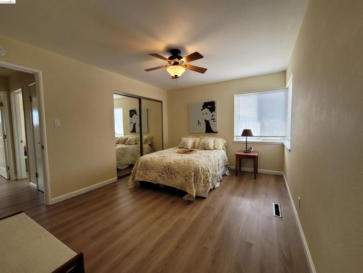
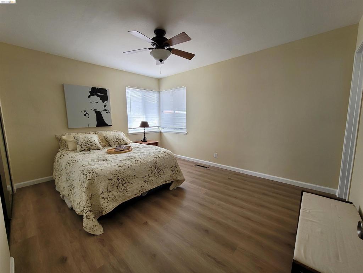
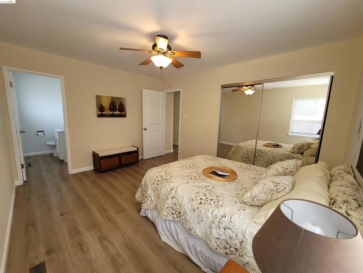
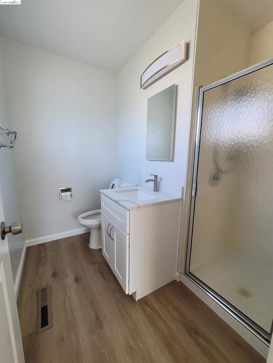
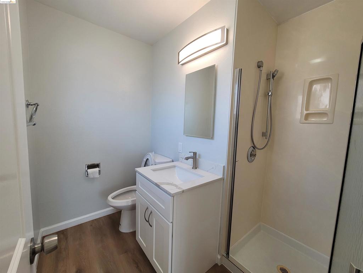
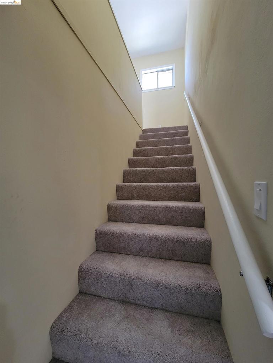
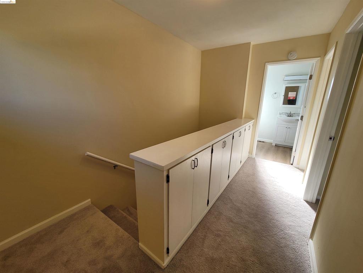
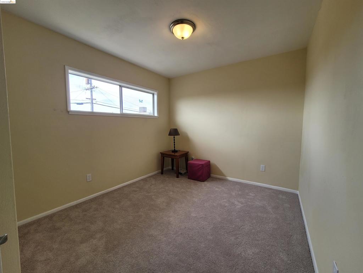
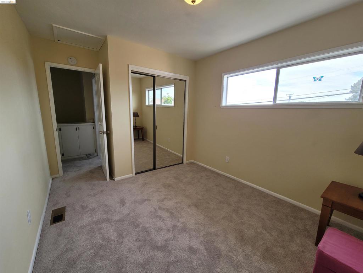
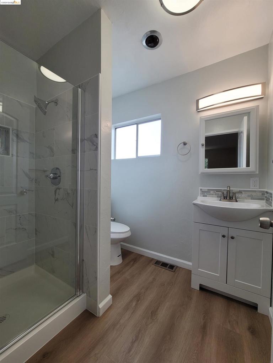
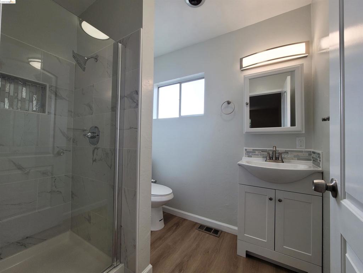
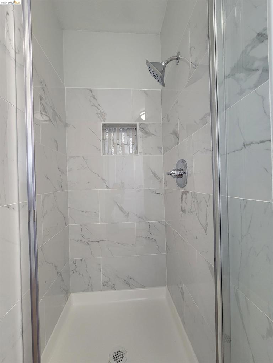
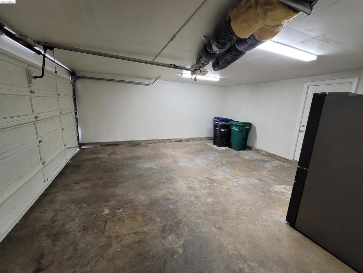
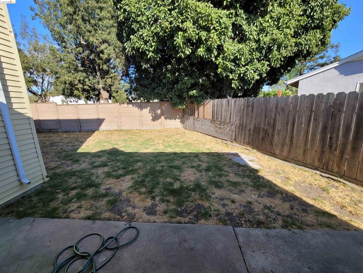
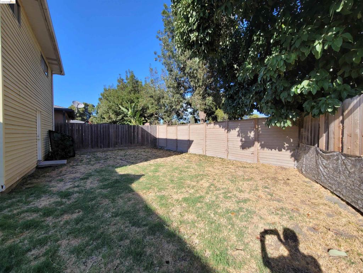
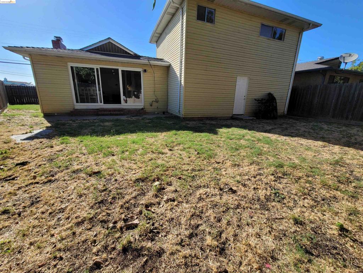
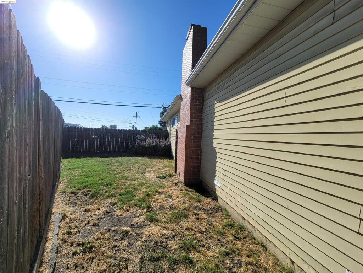
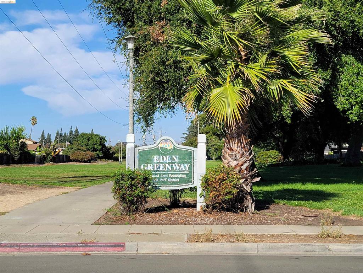
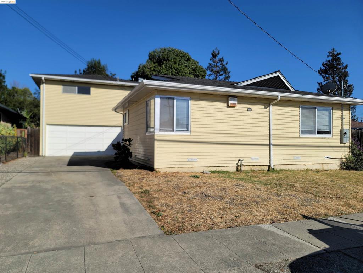
Property Description
Spacious home with lots of room for big family or extended family. Street level floor offers 3 bedrooms (one master suite), 2 full baths, living-dining combo w/fireplace, open kitchen w/quartz counter and breakfast bar and breakfast nook. Upper level (on top of garage) offers 2 bedrooms and full bath. All baths are either partially or fully updated. Other features include waterproof vinyl plank flooring, insert lighting, tankless water heater, central heating, mirror closet doors, new appliances. Two car garage plus extra long driveway offering lots of parking space. Private, fenced in backyard and side yard. Location is very central and convenient. Walk to shopping plaza w/supermarket and restaurants, walk to Eden Greenway park/trail. Hwy 92 and 880 is about a mile away. Home is move-in ready.
Interior Features
| Kitchen Information |
| Features |
Stone Counters |
| Bedroom Information |
| Bedrooms |
5 |
| Bathroom Information |
| Features |
Tile Counters, Tub Shower, Upgraded |
| Bathrooms |
3 |
| Flooring Information |
| Material |
Carpet, Vinyl |
| Interior Information |
| Features |
Breakfast Bar |
| Cooling Type |
None |
Listing Information
| Address |
25682 Evergreen Dr |
| City |
Hayward |
| State |
CA |
| Zip |
94544 |
| County |
Alameda |
| Listing Agent |
Francis M. Ho DRE #01242890 |
| Courtesy Of |
F A S Realty Inc. |
| List Price |
$899,000 |
| Status |
Active |
| Type |
Residential |
| Subtype |
Single Family Residence |
| Structure Size |
1,630 |
| Lot Size |
5,700 |
| Year Built |
1953 |
Listing information courtesy of: Francis M. Ho, F A S Realty Inc.. *Based on information from the Association of REALTORS/Multiple Listing as of Oct 14th, 2024 at 9:48 PM and/or other sources. Display of MLS data is deemed reliable but is not guaranteed accurate by the MLS. All data, including all measurements and calculations of area, is obtained from various sources and has not been, and will not be, verified by broker or MLS. All information should be independently reviewed and verified for accuracy. Properties may or may not be listed by the office/agent presenting the information.







































