7893 N Woodrow Avenue, Fresno, CA 93720
-
Listed Price :
$577,000
-
Beds :
3
-
Baths :
3
-
Property Size :
2,153 sqft
-
Year Built :
2005
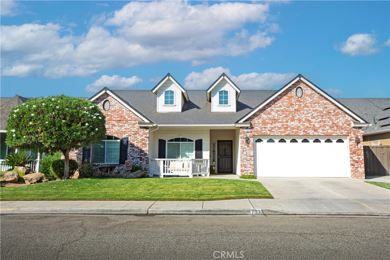
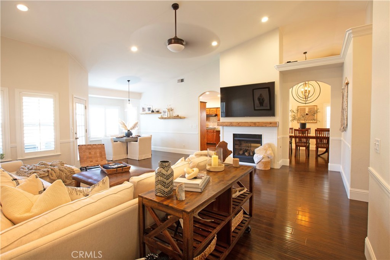
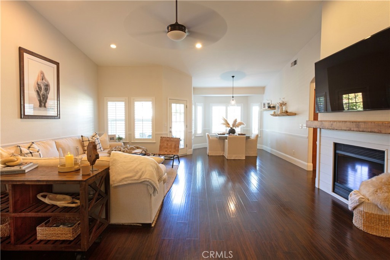
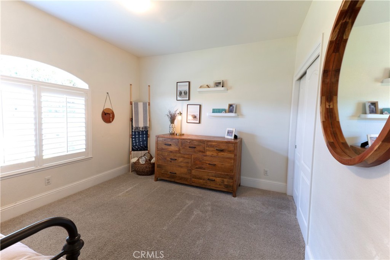
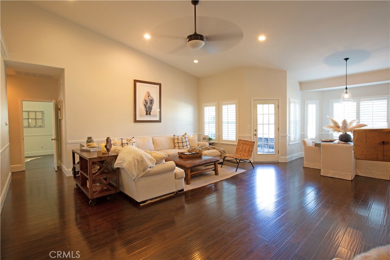
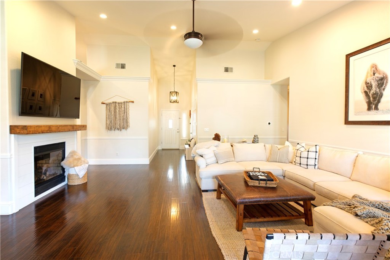


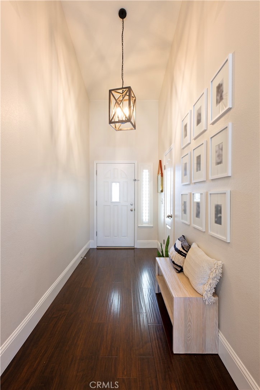

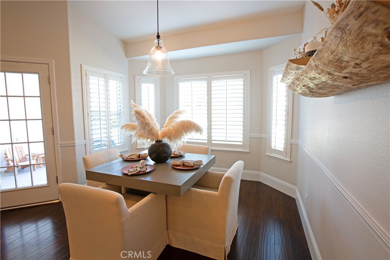
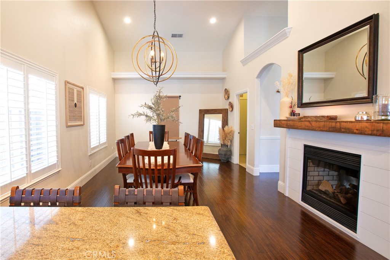
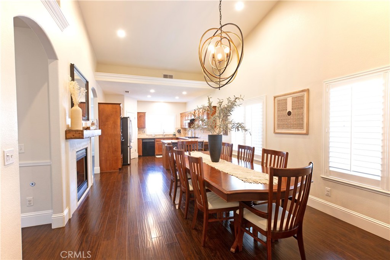
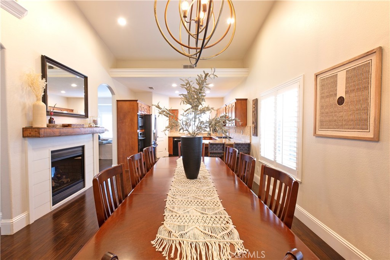
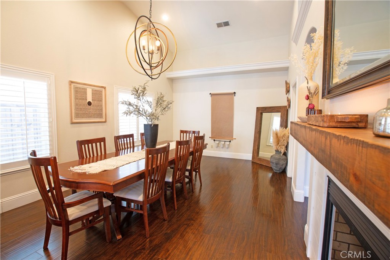
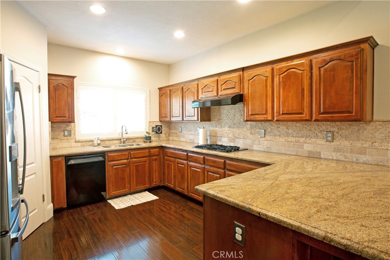
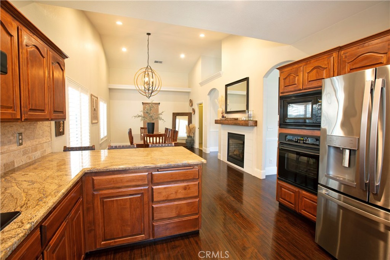
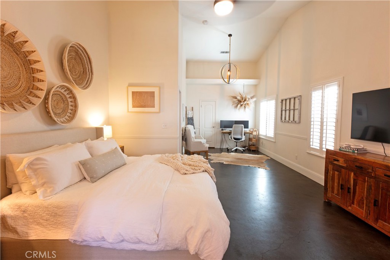
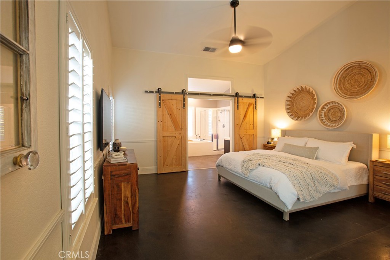
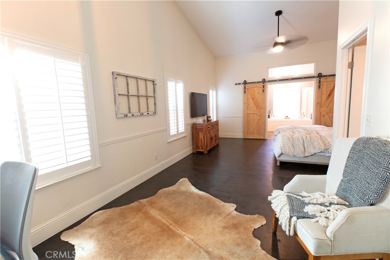
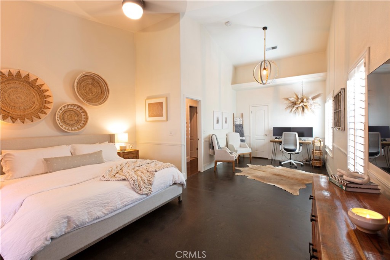
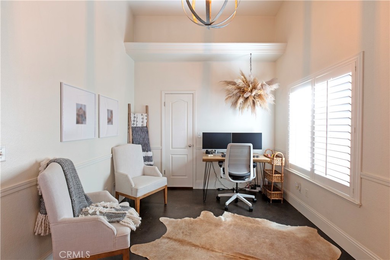
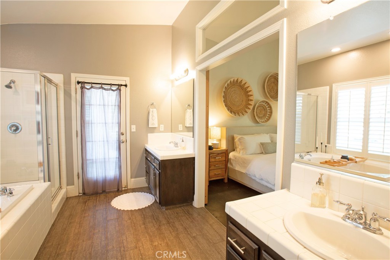
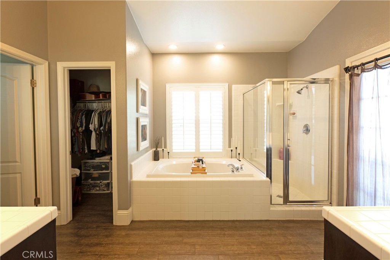
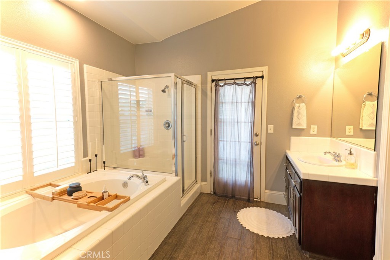
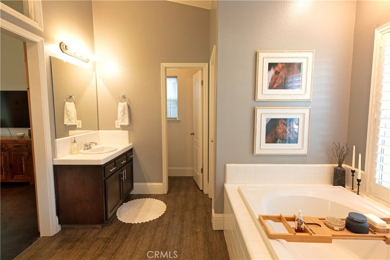
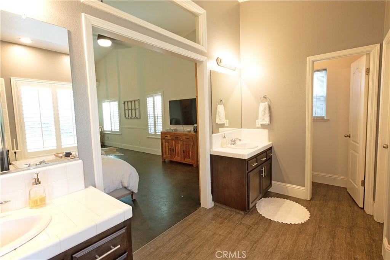
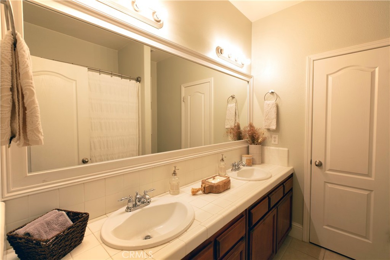
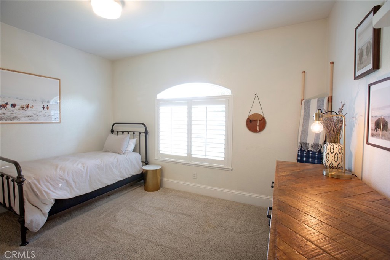
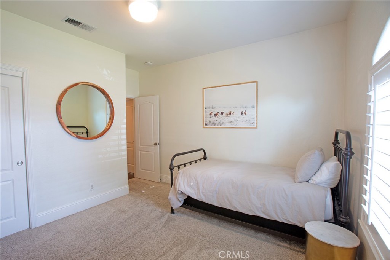
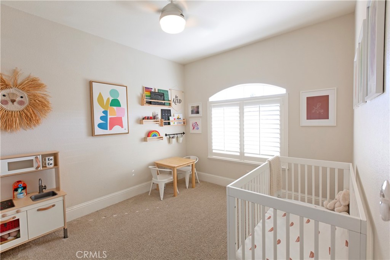
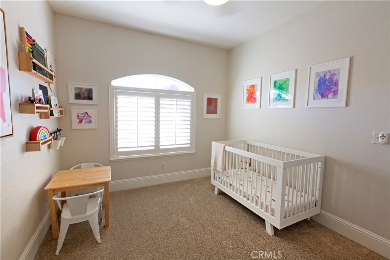
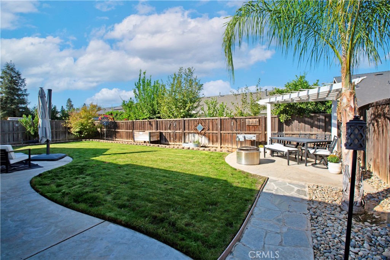
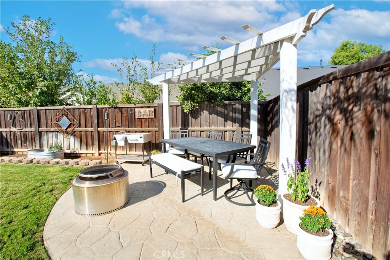
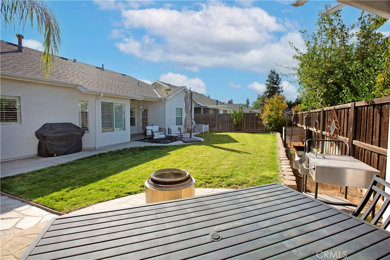
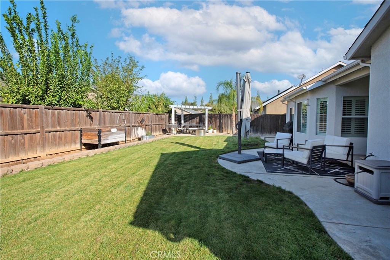
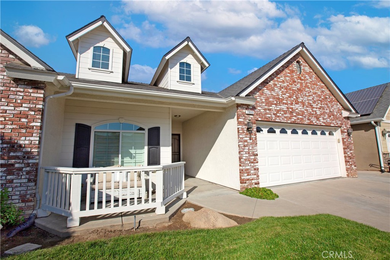
Property Description
Beautiful 3-bedroom, 2.25 bathroom Lennar home with an open-concept design featuring vaulted ceilings, abundant natural light and a dual-sided fireplace. The oversized dining area offers plenty of space for family and friend gatherings. The kitchen is complete with granite countertops, a walk-in pantry and updated lighting. The large owner's suite includes a sitting area that can be used for remote office space. The owner's suite also includes custom stained concrete flooring, vaulted ceilings, sliding barn doors, two separate vanities and two walk-in closets. The guest bathroom includes two sinks, a towel closet and a tub/shower combo. This home is located in the highly desirable Clovis Unified School District within the boundaries of Granite Ridge Intermediate and Clovis North High School.
Interior Features
| Laundry Information |
| Location(s) |
Washer Hookup, Electric Dryer Hookup, Gas Dryer Hookup |
| Kitchen Information |
| Features |
Granite Counters |
| Bedroom Information |
| Features |
Bedroom on Main Level, All Bedrooms Down |
| Bedrooms |
3 |
| Bathroom Information |
| Bathrooms |
3 |
| Flooring Information |
| Material |
Laminate |
| Interior Information |
| Features |
Chair Rail, Granite Counters, High Ceilings, Open Floorplan, Pantry, Recessed Lighting, Tile Counters, All Bedrooms Down, Bedroom on Main Level, Walk-In Pantry, Walk-In Closet(s) |
| Cooling Type |
Central Air |
Listing Information
| Address |
7893 N Woodrow Avenue |
| City |
Fresno |
| State |
CA |
| Zip |
93720 |
| County |
Fresno |
| Listing Agent |
Kyle Orth DRE #02088526 |
| Courtesy Of |
AgriWealth, Inc. |
| List Price |
$577,000 |
| Status |
Active |
| Type |
Residential |
| Subtype |
Single Family Residence |
| Structure Size |
2,153 |
| Lot Size |
6,300 |
| Year Built |
2005 |
Listing information courtesy of: Kyle Orth, AgriWealth, Inc.. *Based on information from the Association of REALTORS/Multiple Listing as of Oct 14th, 2024 at 7:35 PM and/or other sources. Display of MLS data is deemed reliable but is not guaranteed accurate by the MLS. All data, including all measurements and calculations of area, is obtained from various sources and has not been, and will not be, verified by broker or MLS. All information should be independently reviewed and verified for accuracy. Properties may or may not be listed by the office/agent presenting the information.





































