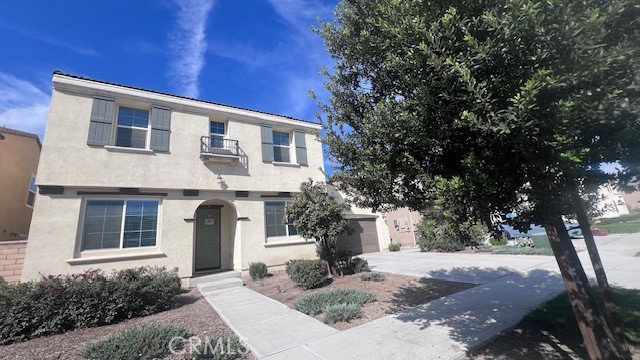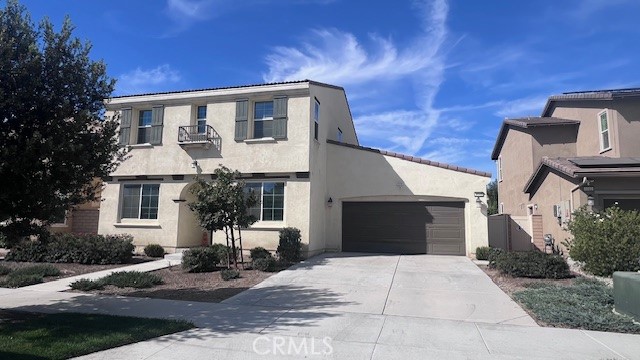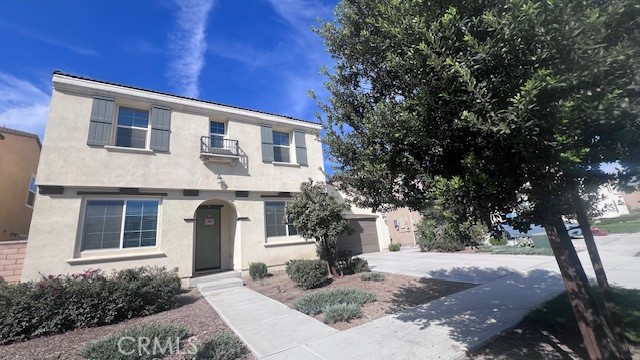4112 S Canal Way, Ontario, CA 91761
-
Listed Price :
$859,900
-
Beds :
4
-
Baths :
3
-
Property Size :
2,532 sqft
-
Year Built :
2020



Property Description
Welcome to 4112 S Canal Way! Priced to Sell!!! Built in 2020 - This Beautiful 2 Story Home has 4 Bedrooms and 3 Bathrooms, with 1 Bedroom & 1 Bathroom Downstairs, Perfect for Guests or In-laws. The Front Door Entry Leads to a Den - Can Be Used As Sitting Room/Play Room. A Spacious Family Room That Opens to the Family Kitchen with Center Island, Stainless Steel Appliances, Lots of Cabinet Space and Storage. There is Formal Dining Room with Easy Access to the Kitchen, Perfect for Family Get Togethers and Entertainment. The Primary Bedroom Has a Private Bathroom with Double Sinks, Separate Tub and Shower with a Large Walk-in Closet, and an Extra Closet Inside the Primary Bedroom. The 2 Other Bedrooms Upstairs Share a Spacious Bathroom in the Hallway. Inside Laundry Room , 3 Car Tandem Garage, Tankless Water Heater, Solar Panels, Covered Backyard Patio and an Unfinished Backyard/Not Landscaped. This Property is Close to Shops, Stores, Playground, Schools with access to the 15 Freeway and 60 Freeway.
Interior Features
| Laundry Information |
| Location(s) |
Inside, Laundry Room |
| Kitchen Information |
| Features |
Granite Counters, Kitchen Island, Kitchen/Family Room Combo |
| Bedroom Information |
| Features |
Bedroom on Main Level |
| Bedrooms |
4 |
| Bathroom Information |
| Features |
Bathroom Exhaust Fan, Bathtub, Closet, Dual Sinks, Separate Shower, Tub Shower |
| Bathrooms |
3 |
| Flooring Information |
| Material |
Carpet, Laminate, Tile |
| Interior Information |
| Features |
Breakfast Bar, Built-in Features, Block Walls, Ceiling Fan(s), Separate/Formal Dining Room, Granite Counters, Open Floorplan, Bedroom on Main Level, Primary Suite |
| Cooling Type |
Central Air |
Listing Information
| Address |
4112 S Canal Way |
| City |
Ontario |
| State |
CA |
| Zip |
91761 |
| County |
San Bernardino |
| Listing Agent |
Dioscora Mayol DRE #01151720 |
| Courtesy Of |
BERKSHIRE HATH HM SVCS CA PROP |
| List Price |
$859,900 |
| Status |
Active |
| Type |
Residential |
| Subtype |
Single Family Residence |
| Structure Size |
2,532 |
| Lot Size |
5,520 |
| Year Built |
2020 |
Listing information courtesy of: Dioscora Mayol, BERKSHIRE HATH HM SVCS CA PROP. *Based on information from the Association of REALTORS/Multiple Listing as of Oct 14th, 2024 at 6:17 PM and/or other sources. Display of MLS data is deemed reliable but is not guaranteed accurate by the MLS. All data, including all measurements and calculations of area, is obtained from various sources and has not been, and will not be, verified by broker or MLS. All information should be independently reviewed and verified for accuracy. Properties may or may not be listed by the office/agent presenting the information.



