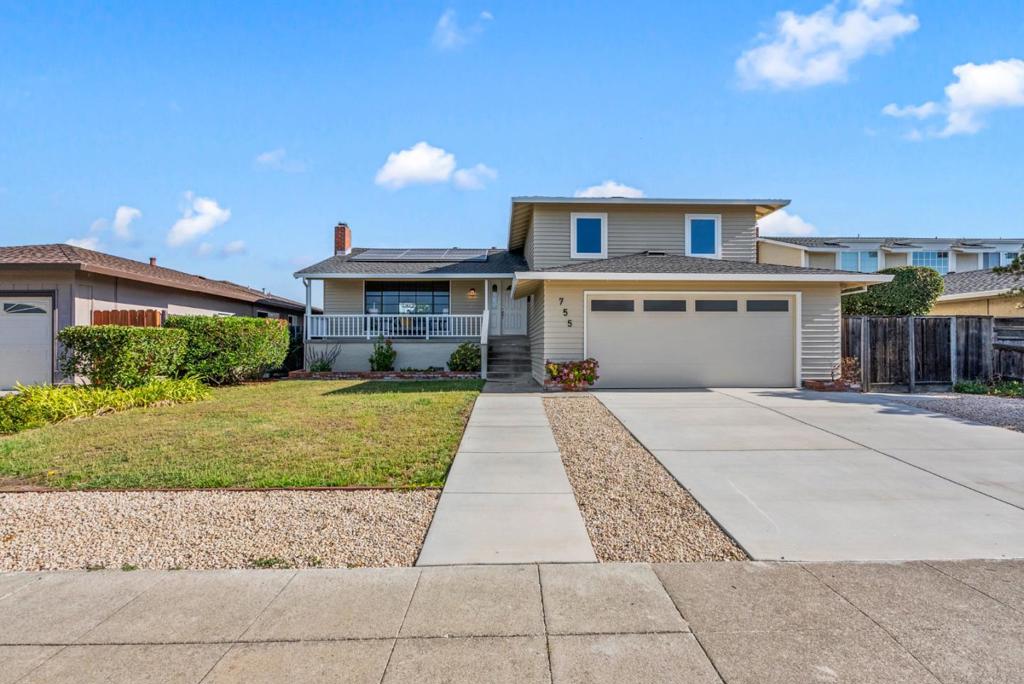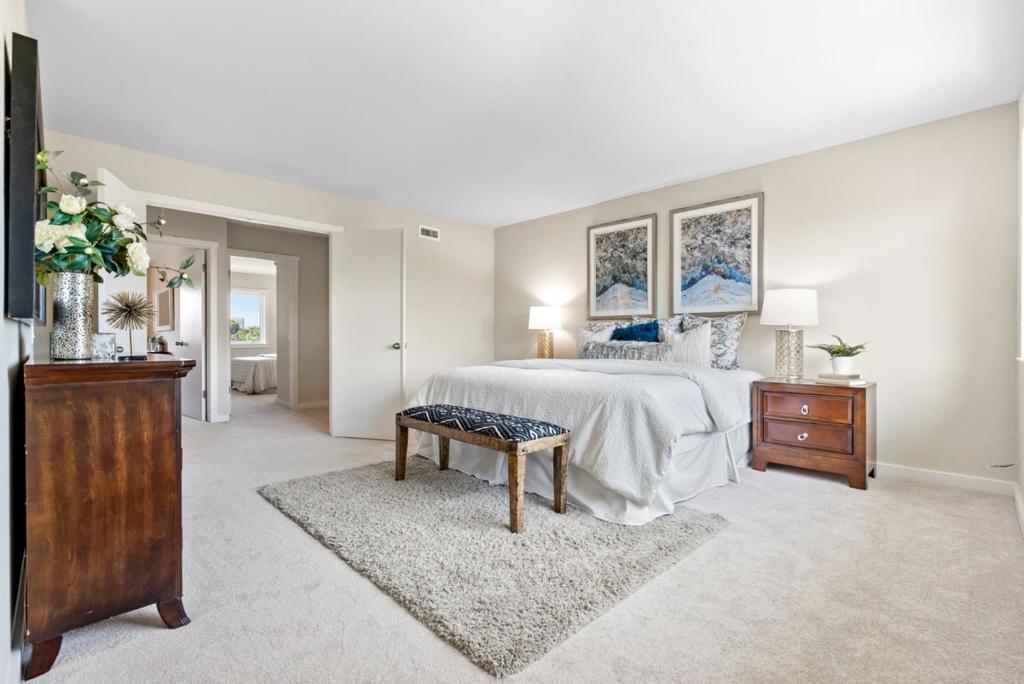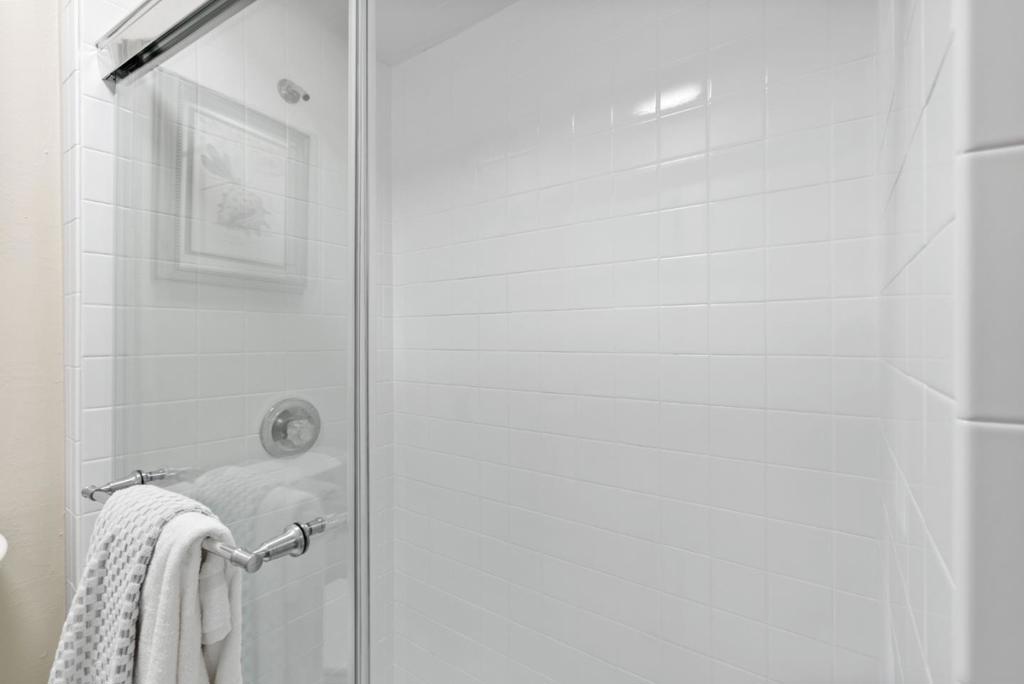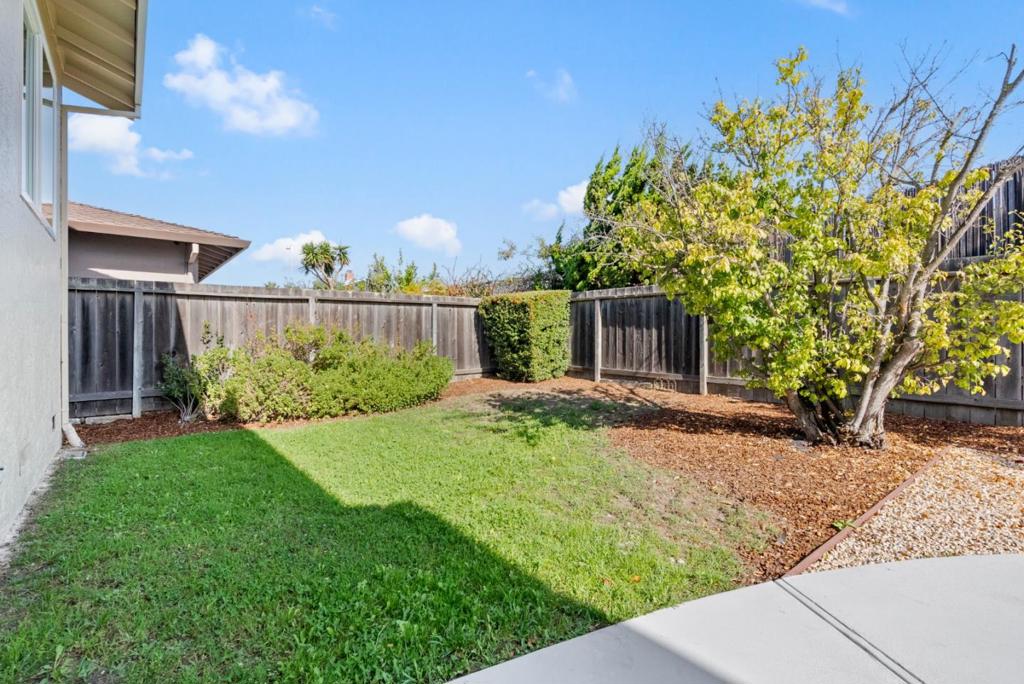755 Crane Avenue, Foster City, CA 94404
-
Listed Price :
$1,998,000
-
Beds :
4
-
Baths :
3
-
Property Size :
2,250 sqft
-
Year Built :
1965








Property Description
Step into this inviting split-level home through a welcoming foyer that leads to a formal living room, complete with a cozy fireplace and large picture windows that flood the space with natural light. Adjacent to the living room is the formal dining room, perfectly positioned next to the bright, updated eat-in kitchen. Down one level, you'll discover a spacious family room featuring a wet bar and sliding glass doors that open to a private back patio and yard, ideal for relaxation or entertaining. This lower level also includes a well-placed bedroom and a full bathroom, offering flexibility for guests or a home office. Upstairs, the primary suite is a peaceful retreat with double closets, while two additional bedrooms share a beautifully updated full hall bathroom. The outdoor space is perfect for hosting gatherings or unwinding, with a tranquil patio and landscaped yard. The attached two-car garage offers convenient parking and storage. Located just steps from the Bay Trail, this home is perfect for peaceful walks or bike rides. With quick access to highways 92 and 101, commuting is a breeze. You'll also enjoy being a short bike ride from major employers like Visa and Gilead. Great schools are nearby!
Interior Features
| Bedroom Information |
| Bedrooms |
4 |
| Bathroom Information |
| Bathrooms |
3 |
| Interior Information |
| Cooling Type |
None |
Listing Information
| Address |
755 Crane Avenue |
| City |
Foster City |
| State |
CA |
| Zip |
94404 |
| County |
San Mateo |
| Listing Agent |
John Shroyer DRE #00613370 |
| Courtesy Of |
Golden Gate Sotheby's International Realty |
| List Price |
$1,998,000 |
| Status |
Active |
| Type |
Residential |
| Subtype |
Single Family Residence |
| Structure Size |
2,250 |
| Lot Size |
5,700 |
| Year Built |
1965 |
Listing information courtesy of: John Shroyer, Golden Gate Sotheby's International Realty. *Based on information from the Association of REALTORS/Multiple Listing as of Oct 13th, 2024 at 1:50 PM and/or other sources. Display of MLS data is deemed reliable but is not guaranteed accurate by the MLS. All data, including all measurements and calculations of area, is obtained from various sources and has not been, and will not be, verified by broker or MLS. All information should be independently reviewed and verified for accuracy. Properties may or may not be listed by the office/agent presenting the information.








