38705 Crane Terrace, Fremont, CA 94536
-
Listed Price :
$969,999
-
Beds :
3
-
Baths :
3
-
Property Size :
1,534 sqft
-
Year Built :
1985
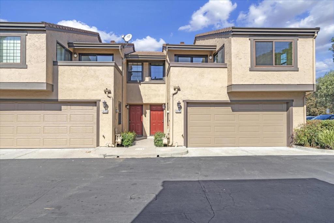
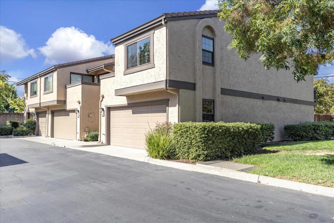
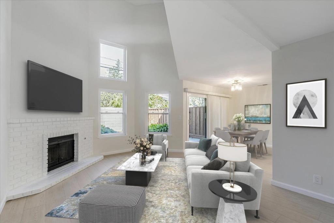
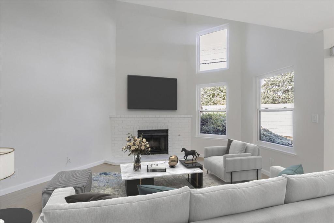
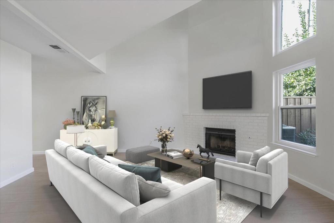
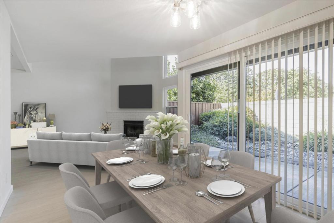
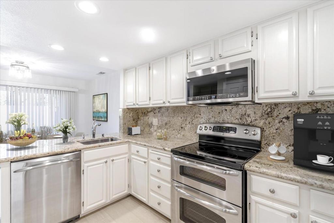
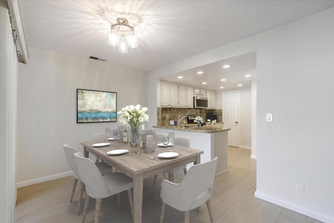
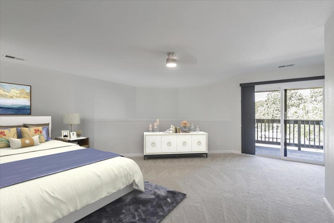
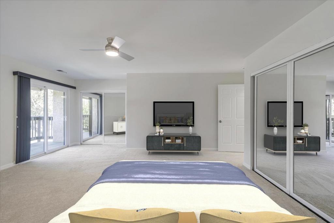
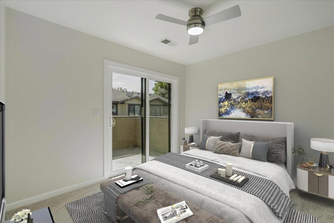
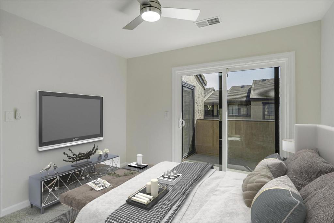
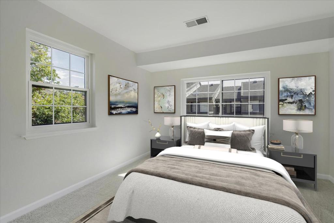
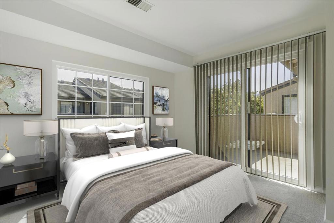
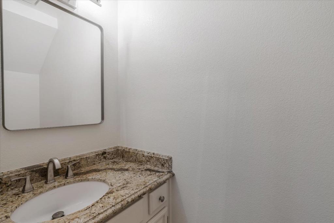
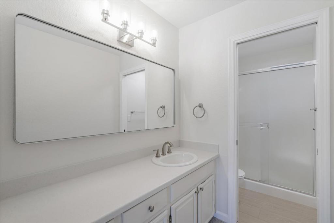
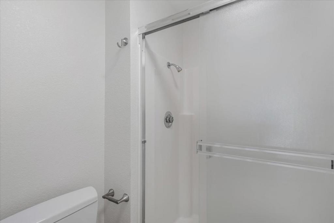
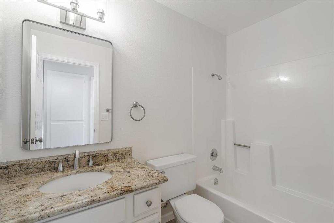
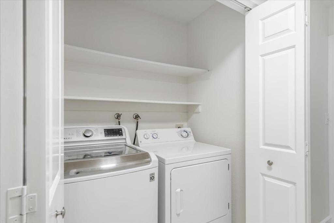
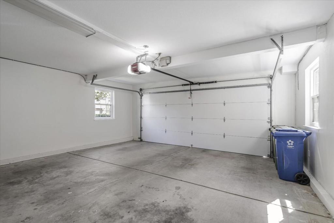
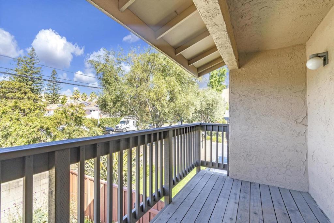
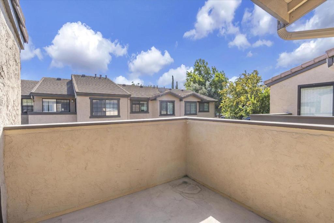
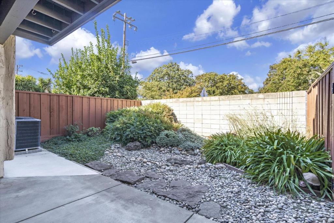
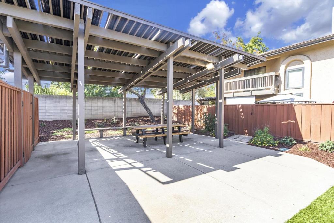
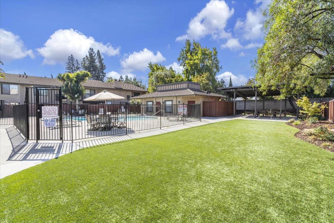
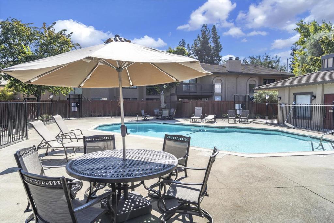
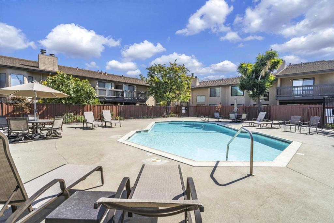
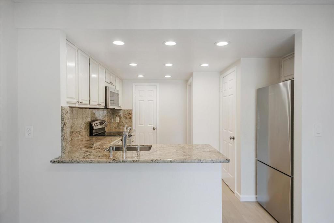
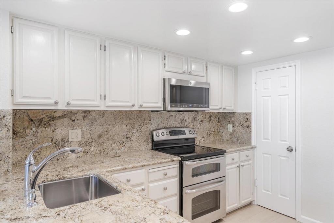
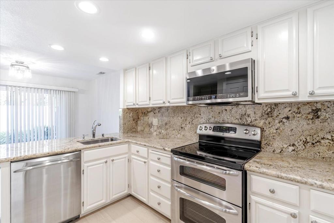
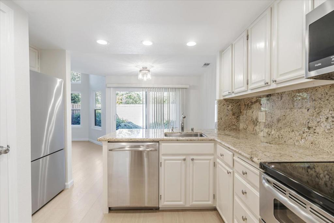
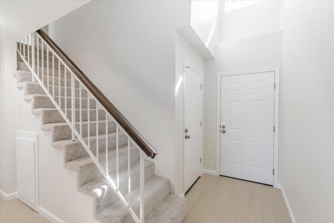
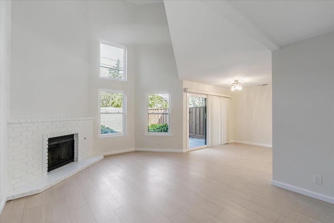
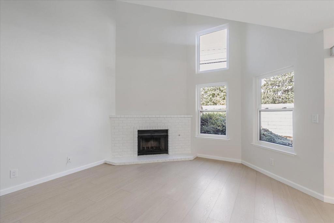
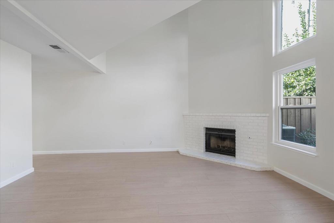
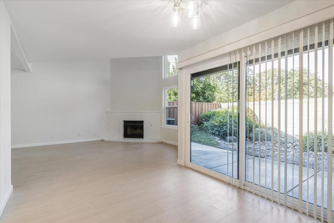
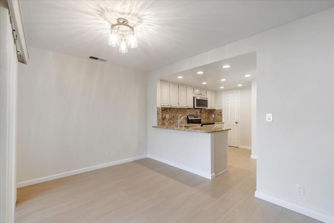
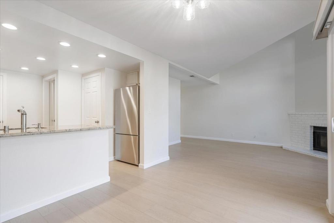
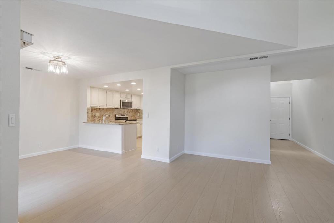
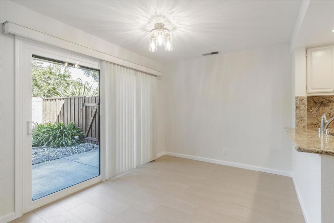
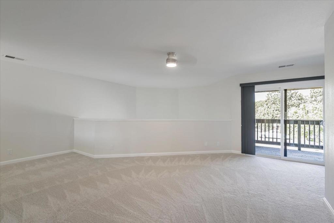
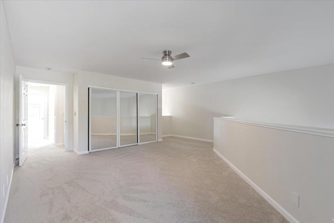
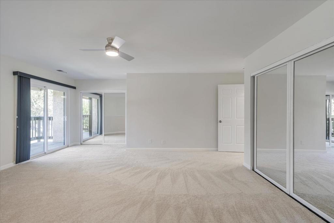
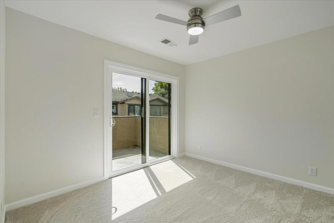
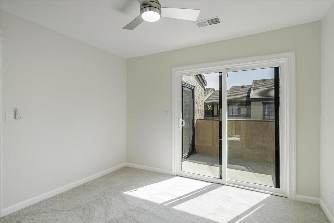
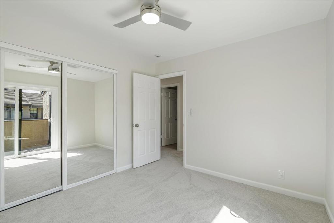
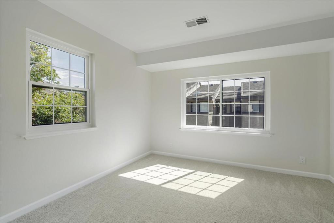
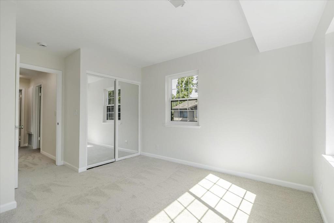
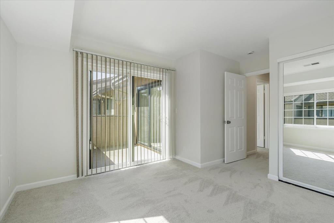
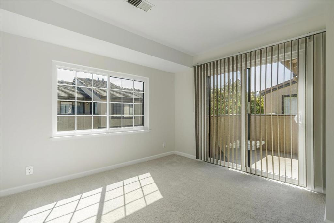
Property Description
Welcome to this beautifully updated 3-bedroom, 2.5-bath townhome situated in phenomenal Fremont Unified School District. This rare end unit offers enhanced privacy, with no attached neighbors on one side and a serene, landscaped garden in the back, perfect for outdoor relaxation. Inside, enjoy the fresh ambiance of new paint throughout, complemented by brand-new flooring downstairs and plush new carpet upstairs. The living room boasts soaring high ceilings and a cozy gas-burning fireplace, creating a warm and inviting space for gatherings. The home features all-new light fixtures, adding some modern flavor, as well as stainless steel kitchen appliances with granite countertops. With an attached 2-car garage, an uncommon find in townhomes, you'll have plenty of parking and storage space. Whether you're a growing family or looking for a peaceful retreat, this townhome offers both comfort and style. Come see today!
Interior Features
| Kitchen Information |
| Features |
Quartz Counters |
| Bedroom Information |
| Bedrooms |
3 |
| Bathroom Information |
| Bathrooms |
3 |
| Interior Information |
| Cooling Type |
Central Air |
Listing Information
| Address |
38705 Crane Terrace |
| City |
Fremont |
| State |
CA |
| Zip |
94536 |
| County |
Alameda |
| Listing Agent |
Brent Mardesich DRE #01901623 |
| Co-Listing Agent |
Stacy Mardesich DRE #01895097 |
| Courtesy Of |
RE/MAX Santa Clara Valley |
| List Price |
$969,999 |
| Status |
Active |
| Type |
Residential |
| Subtype |
Townhouse |
| Structure Size |
1,534 |
| Lot Size |
N/A |
| Year Built |
1985 |
Listing information courtesy of: Brent Mardesich, Stacy Mardesich, RE/MAX Santa Clara Valley. *Based on information from the Association of REALTORS/Multiple Listing as of Oct 11th, 2024 at 2:01 PM and/or other sources. Display of MLS data is deemed reliable but is not guaranteed accurate by the MLS. All data, including all measurements and calculations of area, is obtained from various sources and has not been, and will not be, verified by broker or MLS. All information should be independently reviewed and verified for accuracy. Properties may or may not be listed by the office/agent presenting the information.


















































