2855 Wilbee Ct., San Diego, CA 92123
-
Listed Price :
$1,100,000
-
Beds :
4
-
Baths :
2
-
Property Size :
1,424 sqft
-
Year Built :
1959
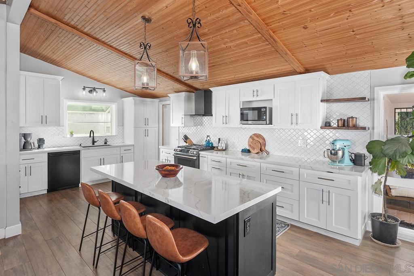
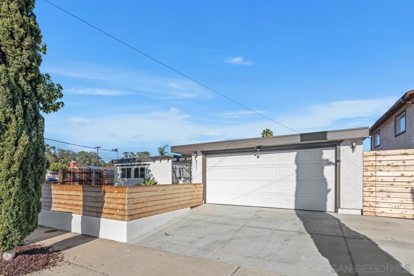
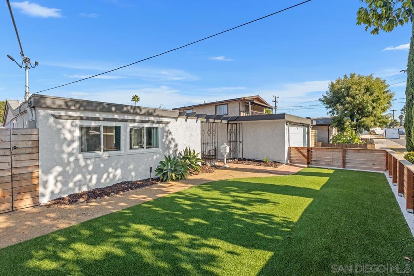
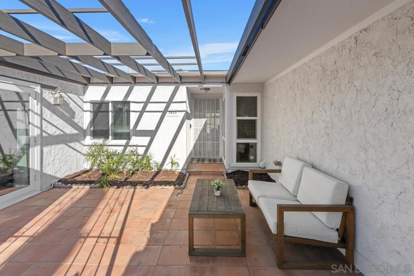
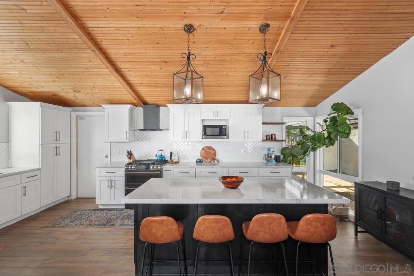
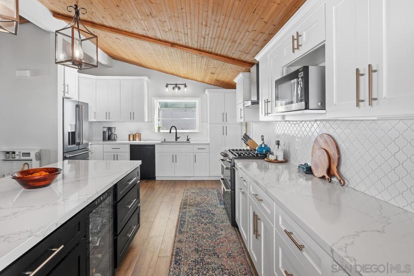
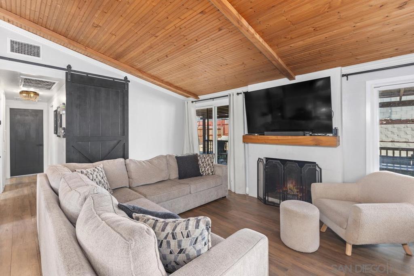
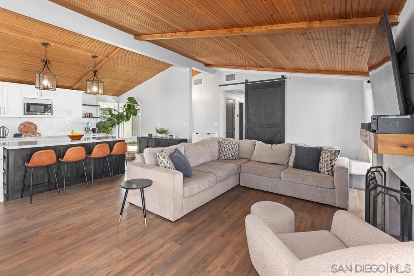
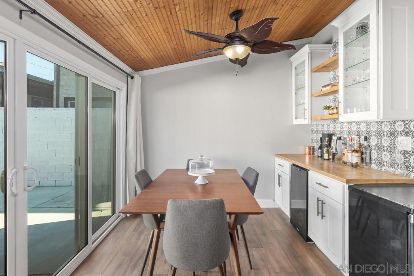
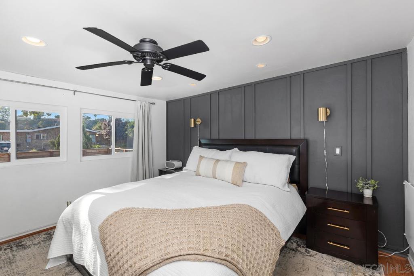
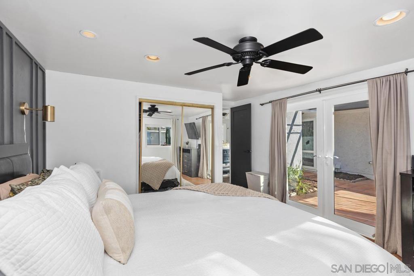
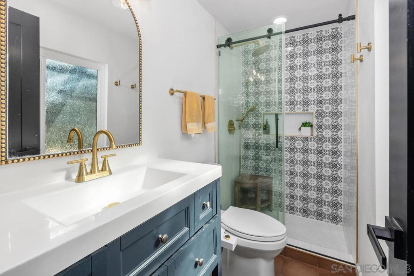
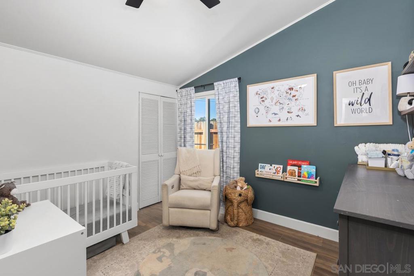
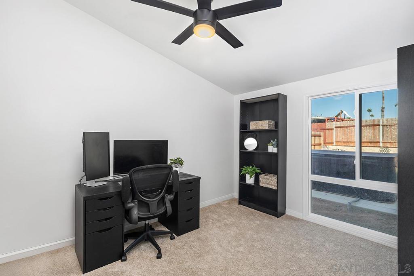
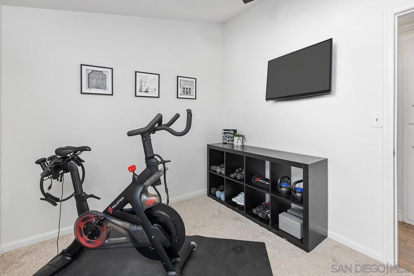
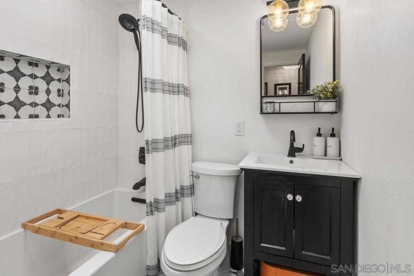
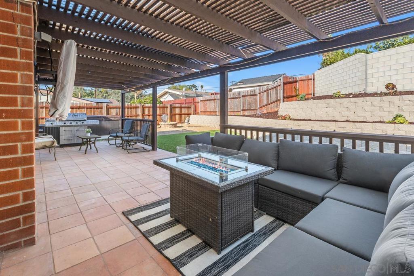
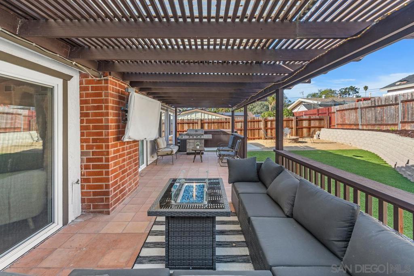
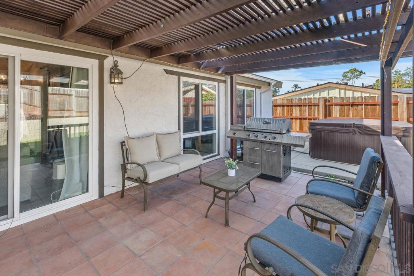
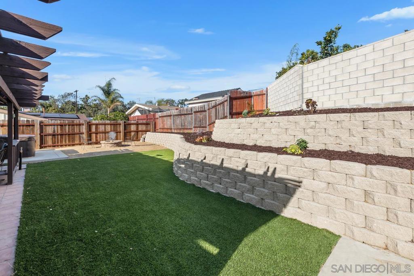
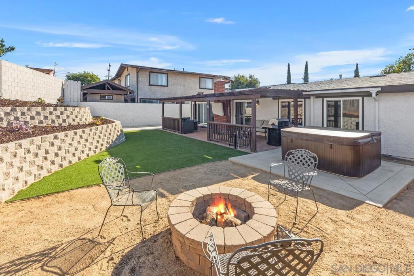
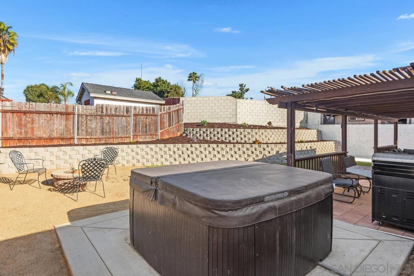
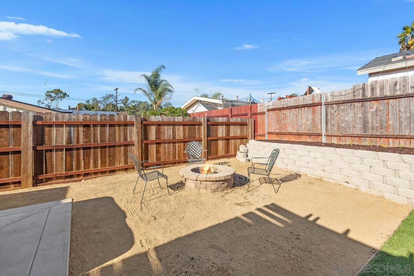
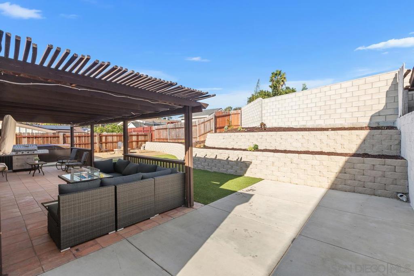
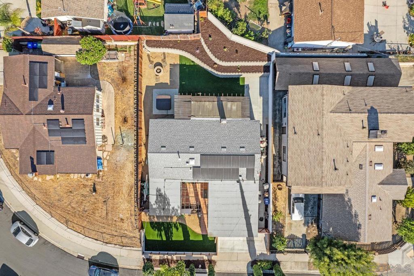
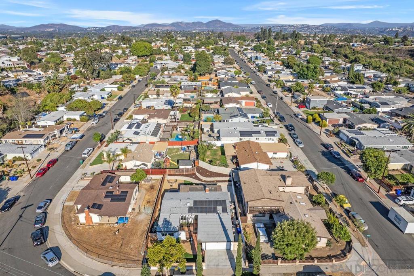
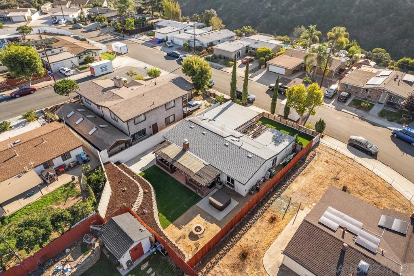
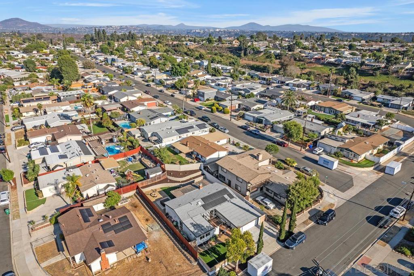
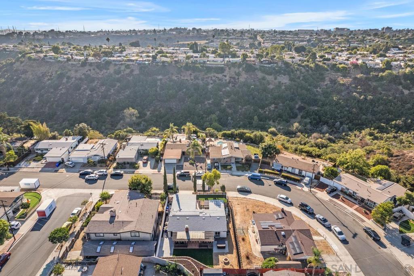
Property Description
Beautifully remodeled 4BD/2BA home sits on a 6,000sqft lot within the Serra Mesa community. The modern style is light & bright featuring an open kitchen with eat-at island, plenty of counter space & black matte appliances. The living room features a cozy wood-burning fireplace, dining area, bar with wine fridge & sliding glass doors leading to a large covered patio & landscaped yard. The artificial turf, fire pit & new spa create the perfect space for fun, games & entertaining. Since 2020 home has been remodeled with a new kitchen, baths, flooring, roof, fourteen owned solar panels & 225amp electrical panel. The attached two car garages offer storage and washer & dryer hookups. Close to restaurants, shopping, the stadium & freeway access!
Interior Features
| Laundry Information |
| Location(s) |
Electric Dryer Hookup, Gas Dryer Hookup, In Garage |
| Bedroom Information |
| Features |
Bedroom on Main Level |
| Bedrooms |
4 |
| Bathroom Information |
| Bathrooms |
2 |
| Flooring Information |
| Material |
Carpet, Tile |
| Interior Information |
| Features |
Bedroom on Main Level, Main Level Primary |
| Cooling Type |
Central Air |
Listing Information
| Address |
2855 Wilbee Ct. |
| City |
San Diego |
| State |
CA |
| Zip |
92123 |
| County |
San Diego |
| Listing Agent |
Natalie Klinefelter DRE #01880727 |
| Courtesy Of |
The Legacy Real Estate Co. |
| List Price |
$1,100,000 |
| Status |
Active |
| Type |
Residential |
| Subtype |
Single Family Residence |
| Structure Size |
1,424 |
| Lot Size |
6,000 |
| Year Built |
1959 |
Listing information courtesy of: Natalie Klinefelter, The Legacy Real Estate Co.. *Based on information from the Association of REALTORS/Multiple Listing as of Oct 11th, 2024 at 3:23 AM and/or other sources. Display of MLS data is deemed reliable but is not guaranteed accurate by the MLS. All data, including all measurements and calculations of area, is obtained from various sources and has not been, and will not be, verified by broker or MLS. All information should be independently reviewed and verified for accuracy. Properties may or may not be listed by the office/agent presenting the information.





























