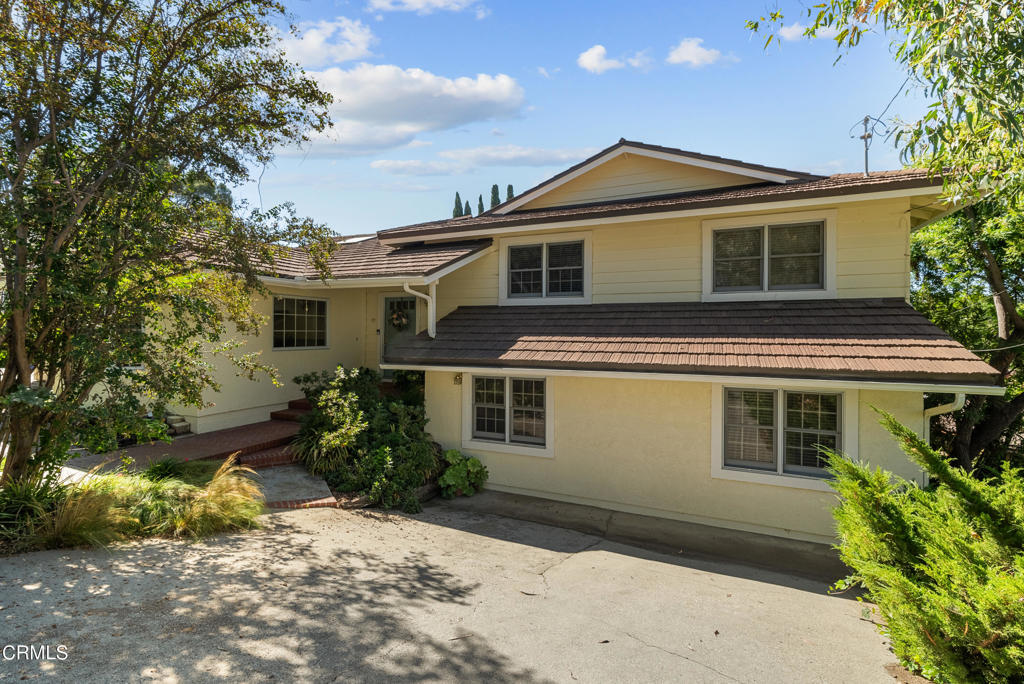3026 Markridge Road, La Crescenta, CA 91214
-
Sold Price :
$2,136,500
-
Beds :
5
-
Baths :
4
-
Property Size :
2,912 sqft
-
Year Built :
1978

Property Description
Discover luxury and stunning mountain views in this 5-bedroom, 4-bath La Crescenta home, perfect for those seeking both space and functionality. The main level offers a spacious living room with mountain vistas, a formal dining area with skylight, and a gourmet kitchen with high-end Bosch appliances, hardwood cabinetry, and an island with seating. French doors open to a private side patio, ideal for al fresco dining and BBQs with views of the Crescenta Valley.Upstairs, three large bedrooms include a serene primary suite with remodeled bath and a private deck for morning coffee or sunset views. Downstairs features two additional bedrooms--one set up as a home office with built-in cabinetry--and an oversized family room that's perfect for a play area or extended family setup, with direct access to the backyard, pool, and covered patio for seamless indoor-outdoor living.The private backyard oasis includes a large pool, spa, lush lawn, and plenty of room for entertaining. Added bonuses: a 50-year steel roof and a new HVAC system.
Interior Features
| Laundry Information |
| Location(s) |
Inside |
| Kitchen Information |
| Features |
Granite Counters, Kitchen Island, Pots & Pan Drawers |
| Bedroom Information |
| Bedrooms |
5 |
| Bathroom Information |
| Features |
Bathtub, Tub Shower, Walk-In Shower |
| Bathrooms |
4 |
| Flooring Information |
| Material |
Carpet, Wood |
| Interior Information |
| Features |
Built-in Features, Breakfast Area, Tray Ceiling(s), Ceiling Fan(s), Eat-in Kitchen, Granite Counters, High Ceilings, Recessed Lighting, Storage, Sunken Living Room, Primary Suite |
| Cooling Type |
Central Air |
| Heating Type |
Central |
Listing Information
| Address |
3026 Markridge Road |
| City |
La Crescenta |
| State |
CA |
| Zip |
91214 |
| County |
Los Angeles |
| Listing Agent |
Robbyn Battles DRE #00984070 |
| Courtesy Of |
JohnHart Real Estate |
| Close Price |
$2,136,500 |
| Status |
Closed |
| Type |
Residential |
| Subtype |
Single Family Residence |
| Structure Size |
2,912 |
| Lot Size |
13,275 |
| Year Built |
1978 |
Listing information courtesy of: Robbyn Battles, JohnHart Real Estate. *Based on information from the Association of REALTORS/Multiple Listing as of Jan 18th, 2025 at 1:43 AM and/or other sources. Display of MLS data is deemed reliable but is not guaranteed accurate by the MLS. All data, including all measurements and calculations of area, is obtained from various sources and has not been, and will not be, verified by broker or MLS. All information should be independently reviewed and verified for accuracy. Properties may or may not be listed by the office/agent presenting the information.

