-
Listed Price :
$1,250,000
-
Beds :
5
-
Baths :
3
-
Property Size :
2,950 sqft
-
Year Built :
2002
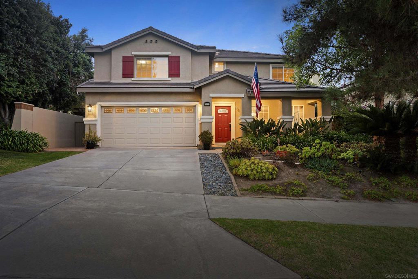


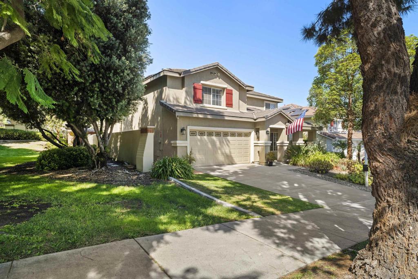


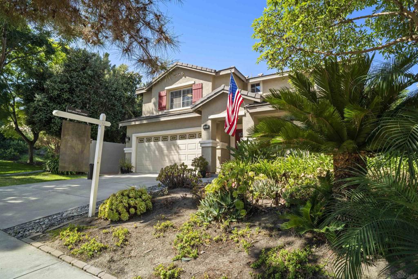


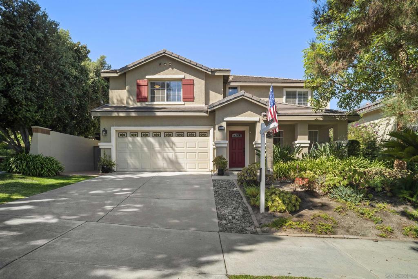


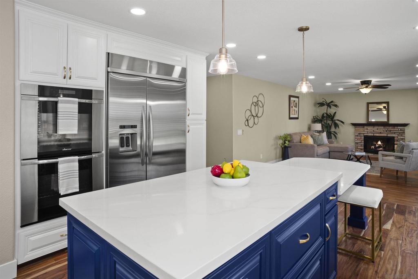


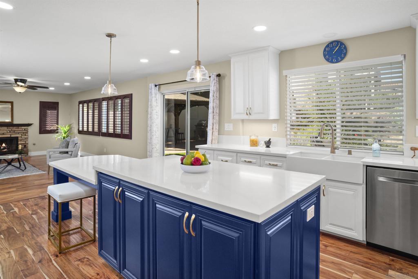


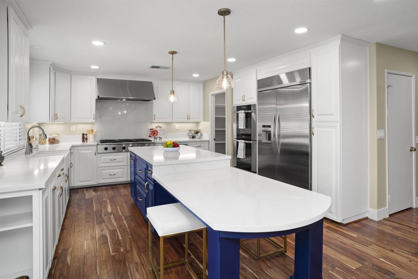


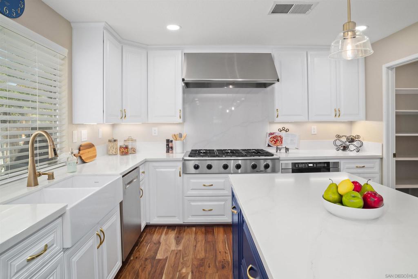


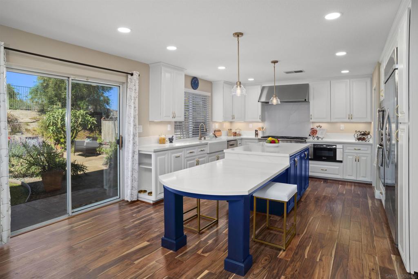


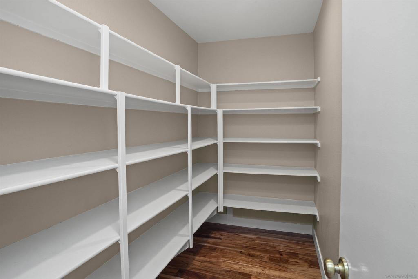


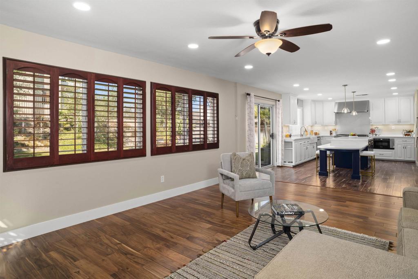


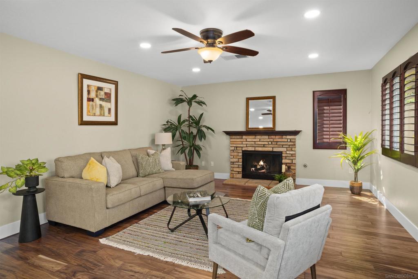


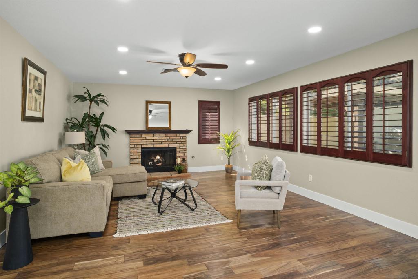


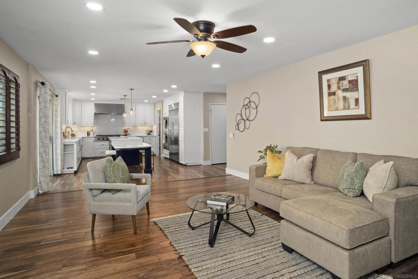








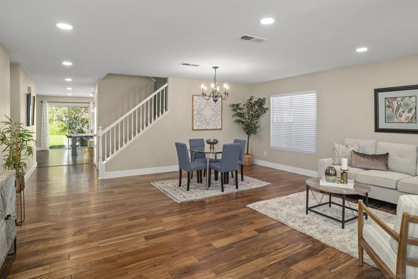


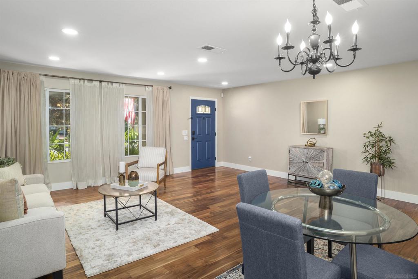


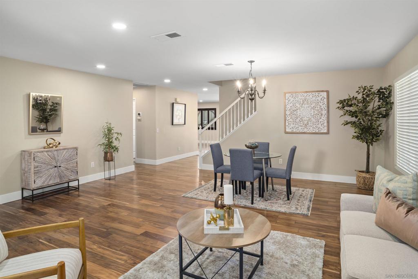


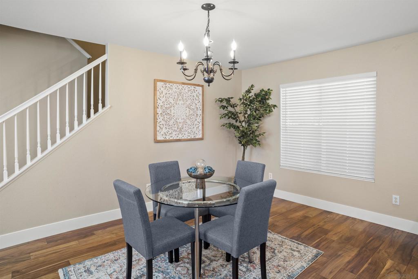


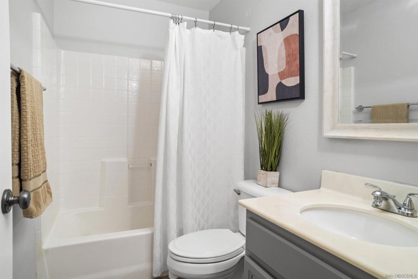


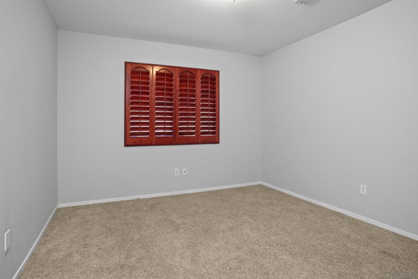


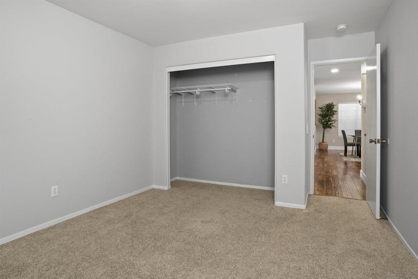


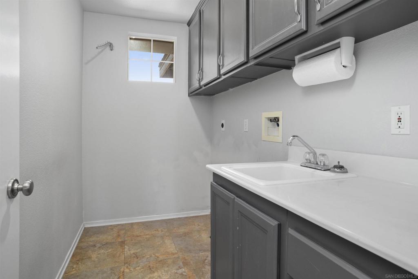


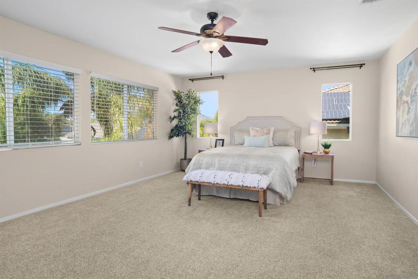


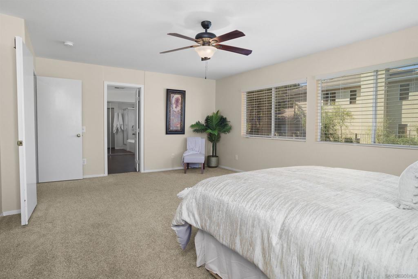


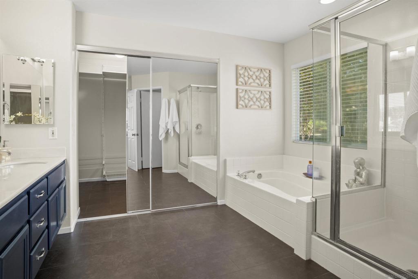


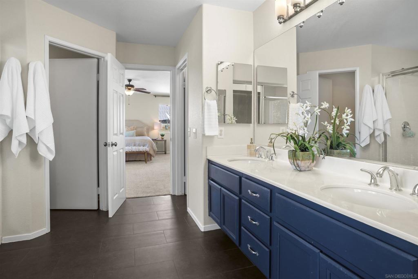


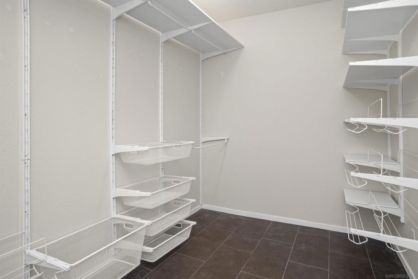


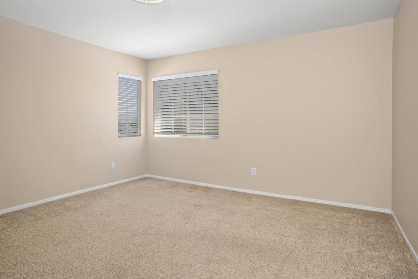


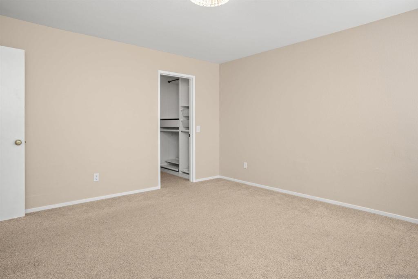


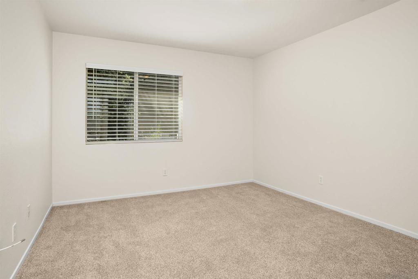


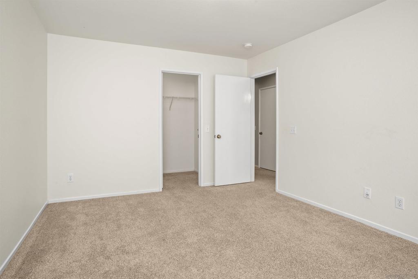


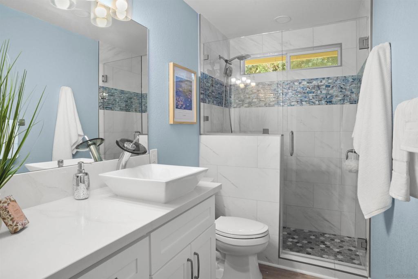
Property Description
Welcome to 2553 Oak Springs Drive! Beautifully upgraded, spacious home with 5 Bedrooms, 3 Full Baths, and Owned Solar! Low HOA & LOW Mello Roos ($130/mo.), set to expire in 2026! Downstairs features a large, open Living Room/Dining Room combo, 9 ft ceilings, engineered hardwood floors, & recessed lighting. Downstairs bedroom adjacent to guest bath, great for aging parents or guests. Step into a gorgeous brand new, high end kitchen featuring a custom designed large island that extends to a sit-down eating area! Quartz counters, Farmhouse undermount sink, Custom Dacor Appliances! 48" Stainless Steel KitchenAid Fridge/Freezer, 48" Dacor 6-burner Gas Stove & Hood, Stainless Steel Dacor Electric Dbl Oven, large walk-in pantry. Kitchen opens up to spacious family room w/gas fireplace, plantation shudders, and is wired for surround sound. Upstairs features 4 large bedrooms, including a huge Primary suite with dual sinks, 2 walk-in closets, oval tub and separate shower. Dual Central AC system, for max efficiency! Plenty of room to entertain in this large, plush, green, fully landscaped backyard with mature trees, shrubs, fruit trees, Built-in BBQ, gazebo, and gas fire ring. HOA includes access to Eastlake Clubhouse AND The Woods Clubhouse, featuring pools, banquet area, gym, basketball, and more! This one WON'T LAST!! MUST SEE!! See Supplement for full list of features. Paid Solar with 27 panels, 8.910kW, Level 2 SolarEdge EV Charger (7600 rated AC power output). Kitchen features 48” Dacor gas range with 48” wall mounted Dacor hood, Dacor stainless steel electric double ovens, 48” built-in KitchenAid stainless steel refrigerator, Bosch 500 Series Top Control 24-in Built-In Dishwasher with Third Rack (Stainless Steel), Custom built island w/quartz counter tops and farmhouse apron/undermount sink, Custom kitchen cabinets and drawers with soft close hardware. 2 x Nest Smart Thermostats for dual A/C (downstairs/upstairs split) system, Arlo Home Security System with 2 cameras, U-Bolt Pro Wifi smart front door lock. Brand new, fully remodeled guest bath upstairs. Full exterior paint in 2022
Interior Features
| Laundry Information |
| Location(s) |
Washer Hookup, Electric Dryer Hookup, Gas Dryer Hookup, Laundry Room, Upper Level |
| Bedroom Information |
| Features |
Bedroom on Main Level |
| Bedrooms |
5 |
| Bathroom Information |
| Bathrooms |
3 |
| Flooring Information |
| Material |
Carpet, Laminate, Tile, Wood |
| Interior Information |
| Features |
Ceiling Fan(s), High Ceilings, Open Floorplan, Pantry, Recessed Lighting, Unfurnished, Bedroom on Main Level, Walk-In Pantry, Walk-In Closet(s) |
| Cooling Type |
Central Air, Dual, Gas |
Listing Information
| Address |
2553 Oak Springs Dr |
| City |
Chula Vista |
| State |
CA |
| Zip |
91915 |
| County |
San Diego |
| Listing Agent |
Jeff Hinds DRE #01415580 |
| Co-Listing Agent |
Kimberly Schmidt DRE #01781140 |
| Courtesy Of |
Compass |
| List Price |
$1,250,000 |
| Status |
Active |
| Type |
Residential |
| Subtype |
Single Family Residence |
| Structure Size |
2,950 |
| Lot Size |
6,439 |
| Year Built |
2002 |
Listing information courtesy of: Jeff Hinds, Kimberly Schmidt, Compass. *Based on information from the Association of REALTORS/Multiple Listing as of Oct 10th, 2024 at 9:47 PM and/or other sources. Display of MLS data is deemed reliable but is not guaranteed accurate by the MLS. All data, including all measurements and calculations of area, is obtained from various sources and has not been, and will not be, verified by broker or MLS. All information should be independently reviewed and verified for accuracy. Properties may or may not be listed by the office/agent presenting the information.




































































































