42616 Ravensbourne Park St, Fremont, CA 94538
-
Listed Price :
$1,498,888
-
Beds :
4
-
Baths :
2
-
Property Size :
1,558 sqft
-
Year Built :
1962
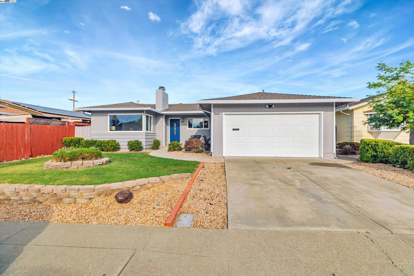
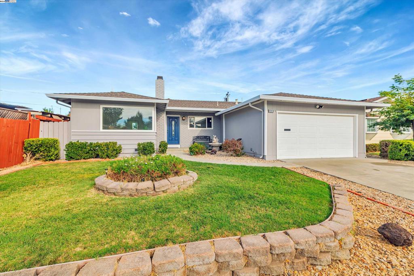
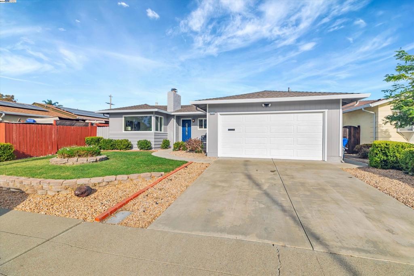
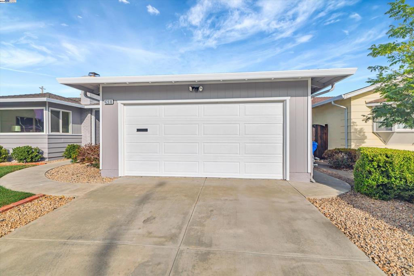
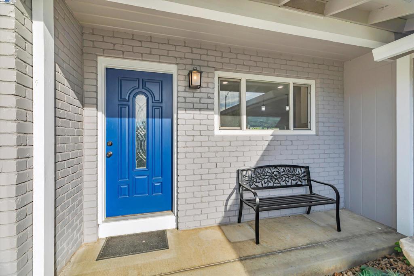
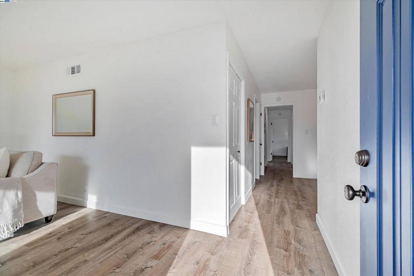

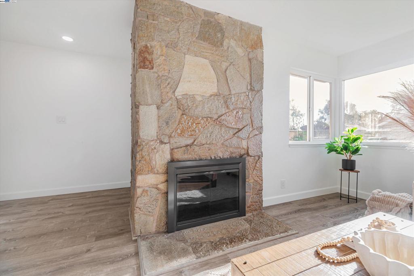






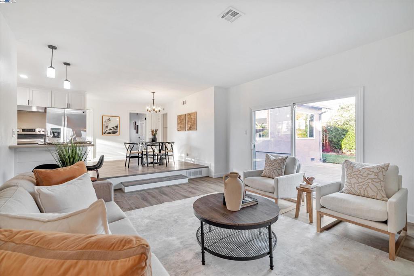
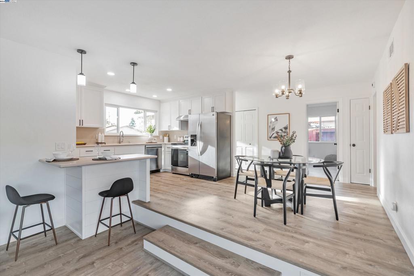
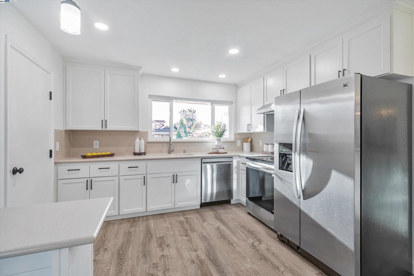
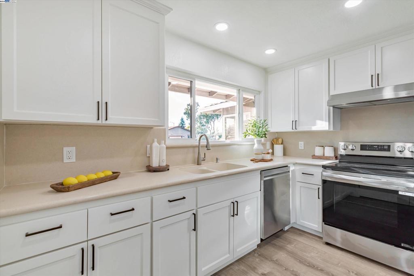
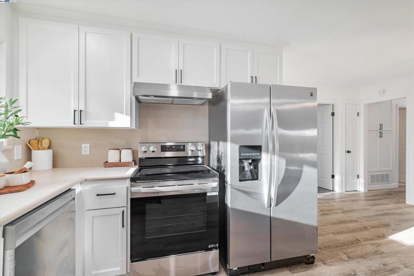
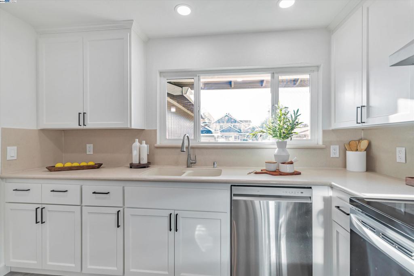
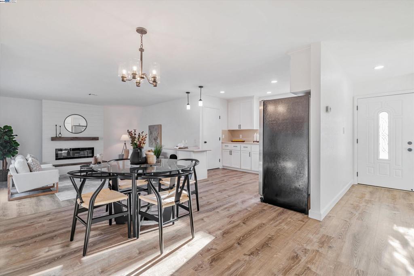
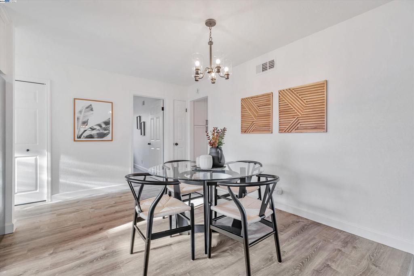
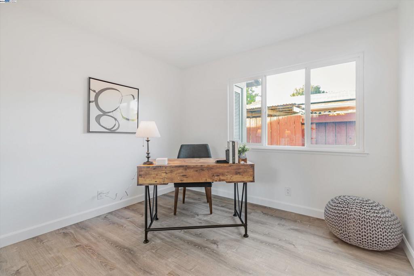

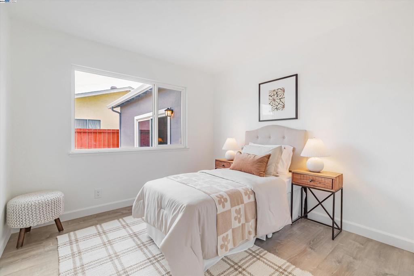

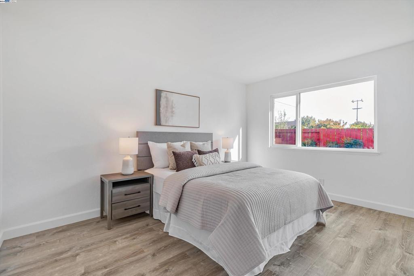




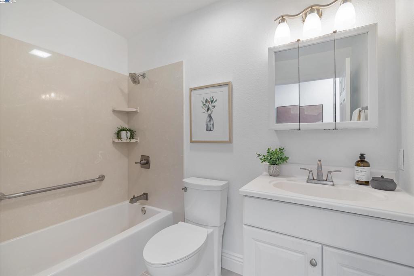
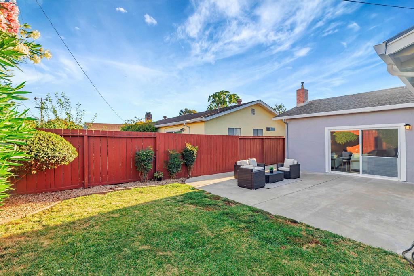
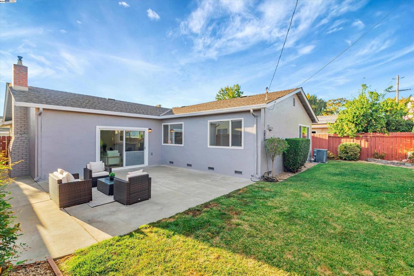
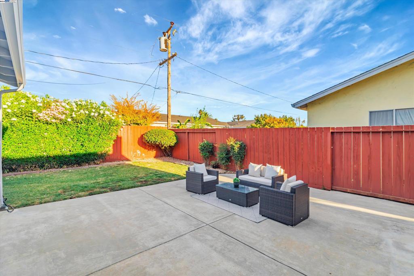

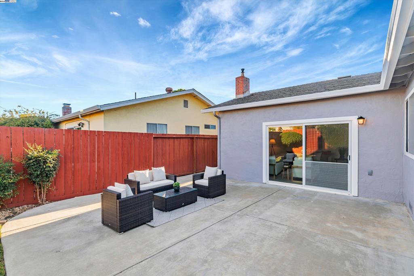
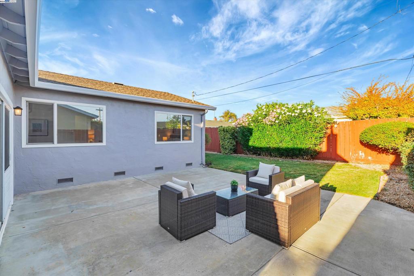
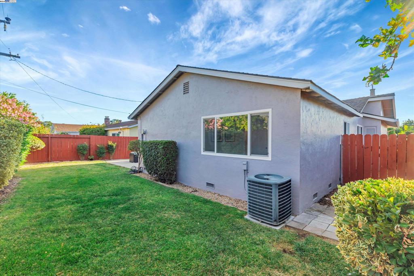


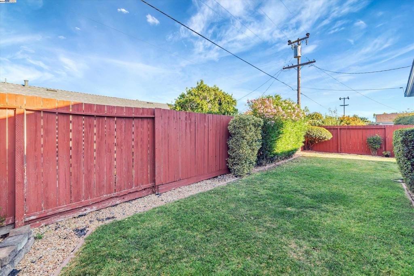
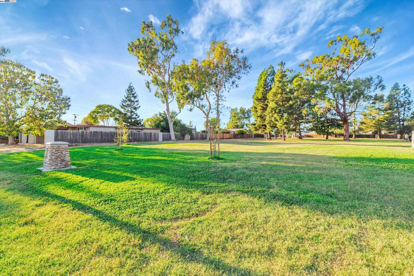
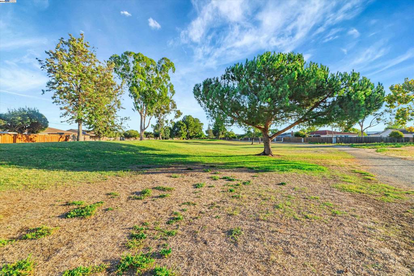
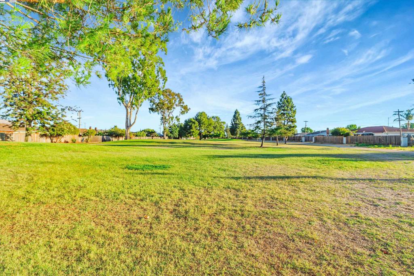
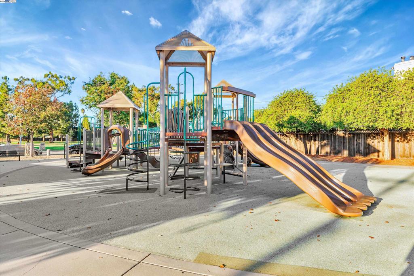
Property Description
Beautifully updated 4 Bedrooms | 2 Baths | 1558 Sq.Ft | Lot Size 5700. Almost everything is newer, New Interior and Exterior paint, New stainless steel appliances, dishwasher, oven and hood. Refrigerator, washer and Dryer are included with the house without any warranty. New Laminate flooring throughout the house, New electric fireplace with mantle in family room, Updated bathrooms, Walking distance to Elementary school and Rex park. Easy access to New park Mall, Pacific common shopping center, Silicon Valley, Tesla, Meta and 880/680/84. Kaiser and Washington Hospital and Palo Alto Medical center are near by. Pre-approval, Proof of funds and signed cover page of disclosures along with offers please. HOME OPEN on Saturday & Sunday from 1-4 PM. Come and see this beautiful home!!
Interior Features
| Kitchen Information |
| Features |
Remodeled, Updated Kitchen, None |
| Bedroom Information |
| Bedrooms |
4 |
| Bathroom Information |
| Features |
Tile Counters |
| Bathrooms |
2 |
| Flooring Information |
| Material |
Laminate, Tile |
| Interior Information |
| Features |
Breakfast Area, Eat-in Kitchen |
| Cooling Type |
Central Air |
Listing Information
| Address |
42616 Ravensbourne Park St |
| City |
Fremont |
| State |
CA |
| Zip |
94538 |
| County |
Alameda |
| Listing Agent |
Sheila Matin DRE #01479824 |
| Courtesy Of |
Intero Real Estate Services |
| List Price |
$1,498,888 |
| Status |
Active |
| Type |
Residential |
| Subtype |
Single Family Residence |
| Structure Size |
1,558 |
| Lot Size |
5,700 |
| Year Built |
1962 |
Listing information courtesy of: Sheila Matin, Intero Real Estate Services. *Based on information from the Association of REALTORS/Multiple Listing as of Oct 10th, 2024 at 7:48 PM and/or other sources. Display of MLS data is deemed reliable but is not guaranteed accurate by the MLS. All data, including all measurements and calculations of area, is obtained from various sources and has not been, and will not be, verified by broker or MLS. All information should be independently reviewed and verified for accuracy. Properties may or may not be listed by the office/agent presenting the information.














































