5 Parthenia, Irvine, CA 92606
-
Listed Price :
$4,280/month
-
Beds :
3
-
Baths :
2
-
Property Size :
1,300 sqft
-
Year Built :
1995
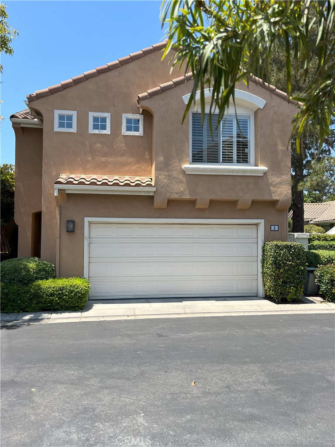
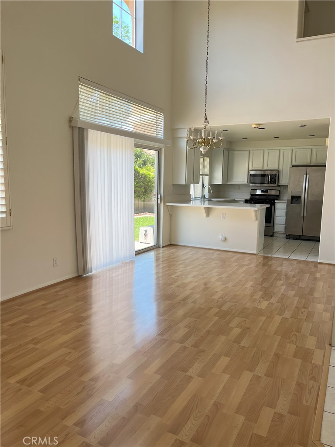
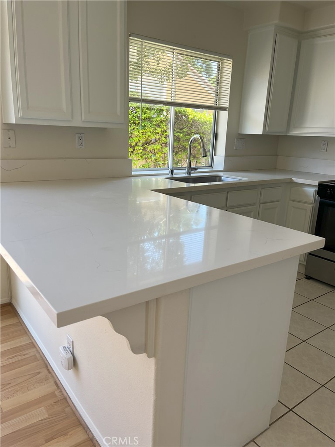
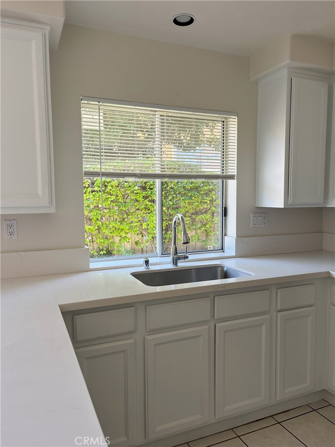
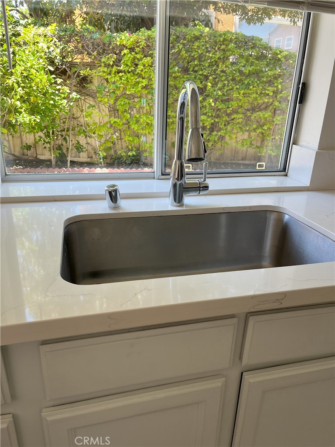
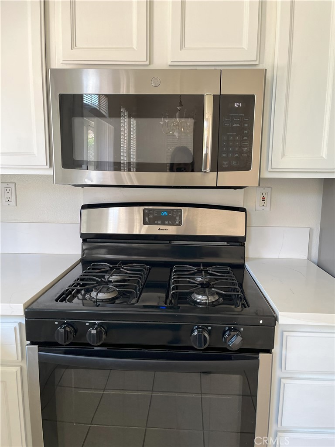
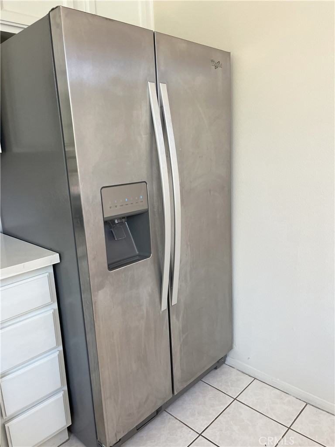
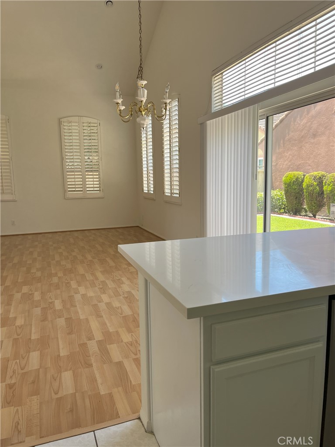
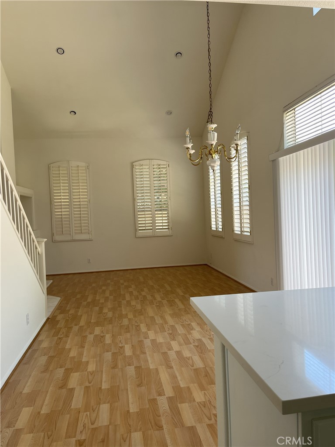
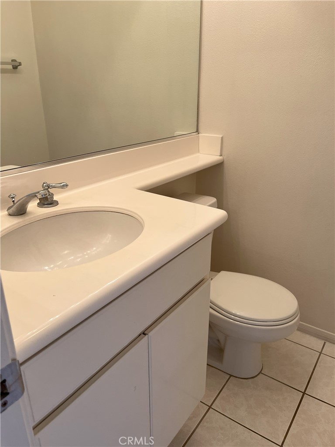
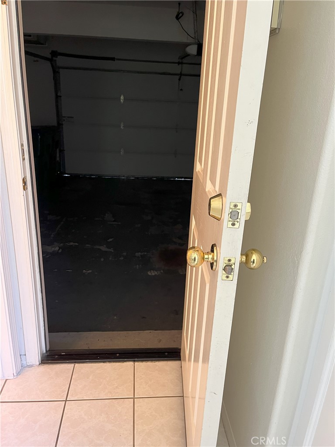
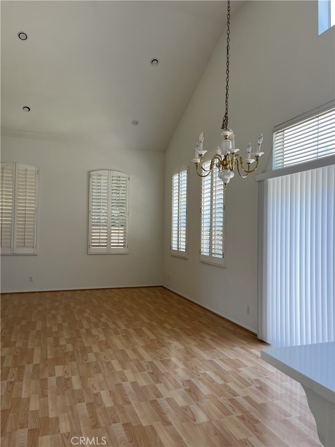
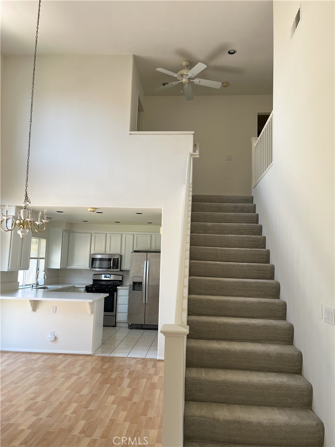
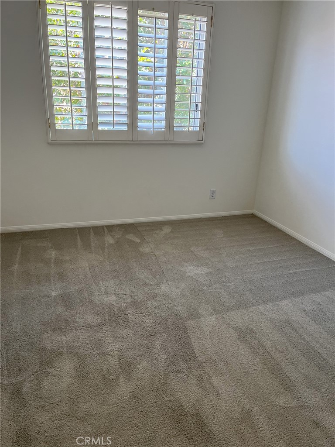
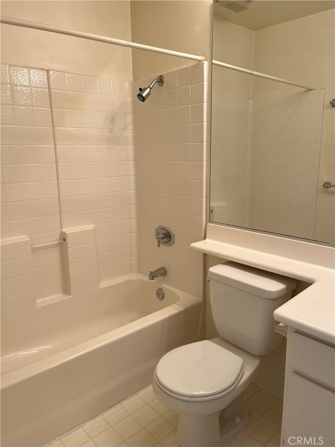
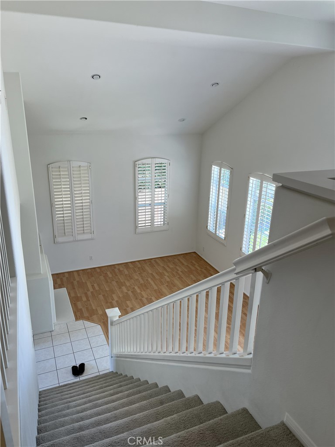
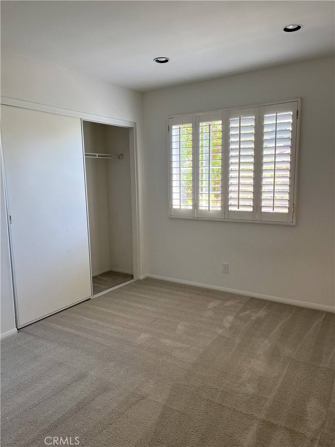
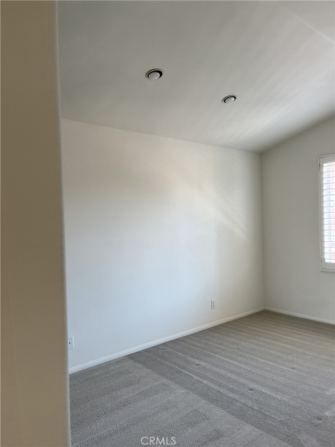
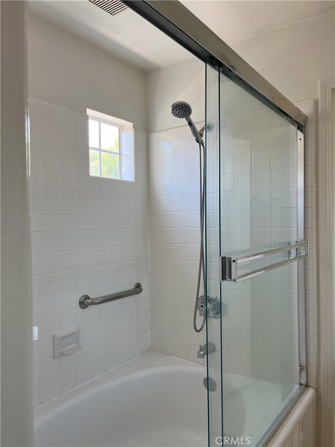
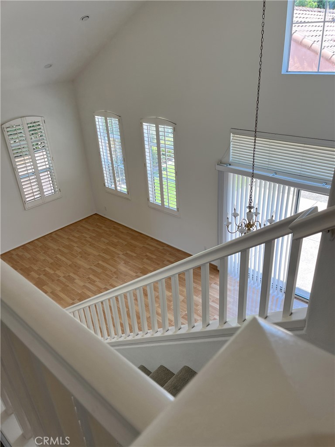
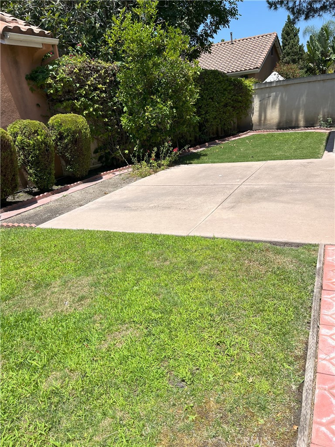
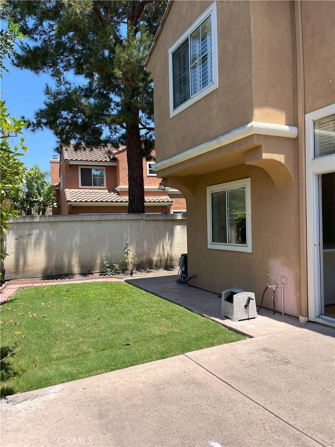
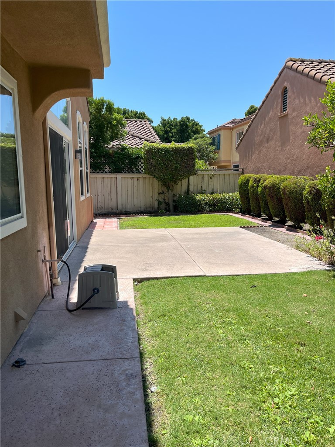
Property Description
Wonderful Inside Tract Location in the prestigious Wert Park community. The south direction makes sunny, blight, all-day natural light is coming very cozy and relaxing.
Beautifully Maintained.
The family/living room has a laminate floor and faces the backyard. A high-volume ceiling makes a spacious room. Attached are two car garages through the kitchen.
Remodeled kitchen, newer countertop, newer farm-style sink, open kitchen to the living room, like a great family room, leads to the backyard.
The second floor has 3 bedrooms and two full bathrooms.
Walking distance to award-winning school to Plazavista (PK-8th ), community pools, tennis, parks, and shopping center. Easy access to 405 and 5 freeway.
Interior Features
| Laundry Information |
| Location(s) |
In Garage |
| Kitchen Information |
| Features |
Kitchen Island, Kitchen/Family Room Combo, Remodeled, Updated Kitchen |
| Bedroom Information |
| Features |
All Bedrooms Up |
| Bedrooms |
3 |
| Bathroom Information |
| Features |
Separate Shower |
| Bathrooms |
2 |
| Flooring Information |
| Material |
Laminate, Wood |
| Interior Information |
| Features |
Ceiling Fan(s), Cathedral Ceiling(s), Separate/Formal Dining Room, Open Floorplan, Unfurnished, All Bedrooms Up |
| Cooling Type |
Central Air |
Listing Information
| Address |
5 Parthenia |
| City |
Irvine |
| State |
CA |
| Zip |
92606 |
| County |
Orange |
| Listing Agent |
Taeko Okada DRE #01265401 |
| Co-Listing Agent |
Hidetoshi Okada DRE #00960042 |
| Courtesy Of |
Sweet Bay Properties |
| List Price |
$4,280/month |
| Status |
Active |
| Type |
Residential Lease |
| Subtype |
Single Family Residence |
| Structure Size |
1,300 |
| Lot Size |
3,000 |
| Year Built |
1995 |
Listing information courtesy of: Taeko Okada, Hidetoshi Okada, Sweet Bay Properties. *Based on information from the Association of REALTORS/Multiple Listing as of Oct 10th, 2024 at 6:31 PM and/or other sources. Display of MLS data is deemed reliable but is not guaranteed accurate by the MLS. All data, including all measurements and calculations of area, is obtained from various sources and has not been, and will not be, verified by broker or MLS. All information should be independently reviewed and verified for accuracy. Properties may or may not be listed by the office/agent presenting the information.























