822 Rose Dr, Benicia, CA 94510-3665
-
Listed Price :
$995,000
-
Beds :
4
-
Baths :
3
-
Property Size :
2,437 sqft
-
Year Built :
1986
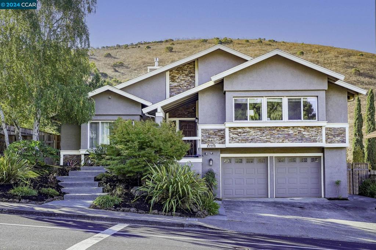
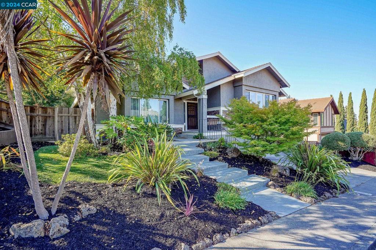
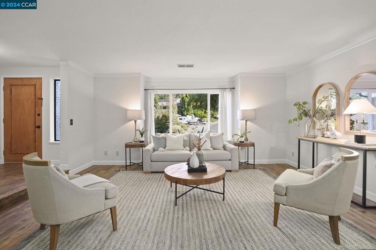
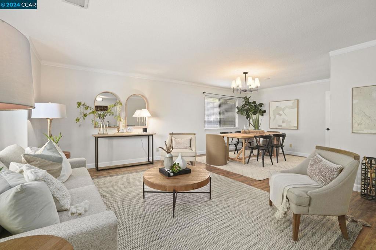
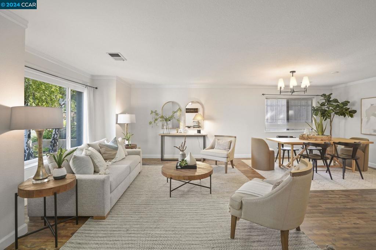
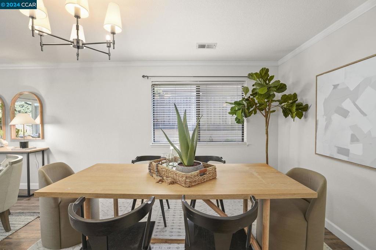
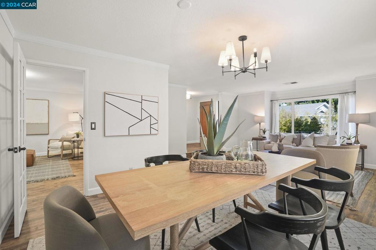
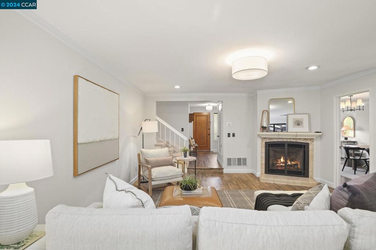
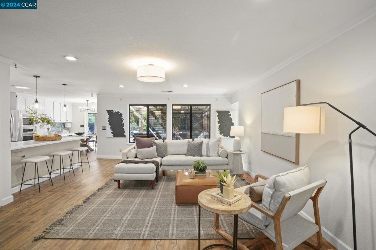
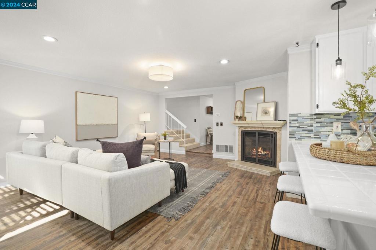
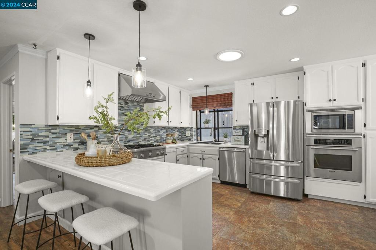
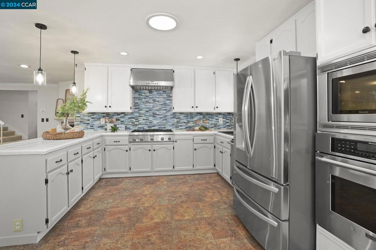
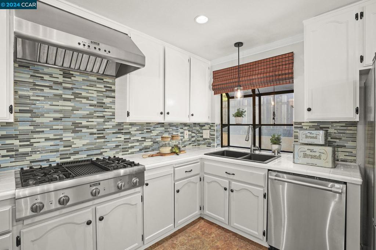
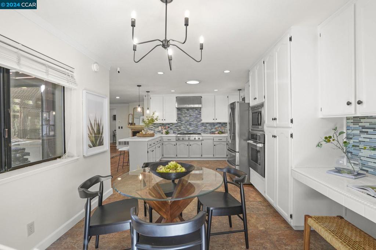
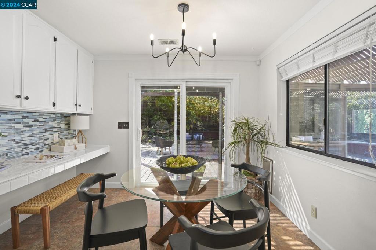
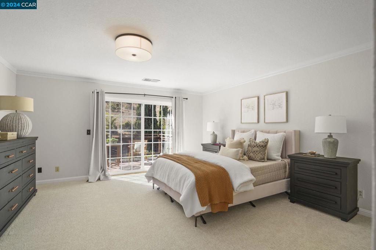
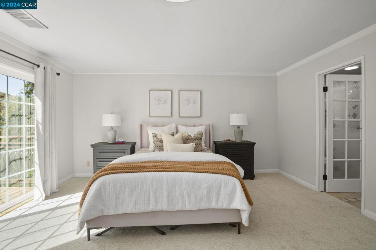
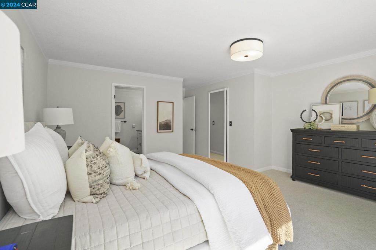
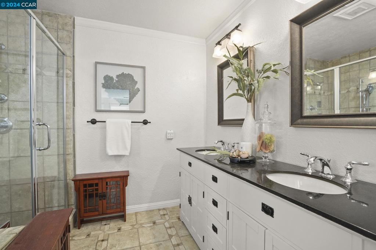
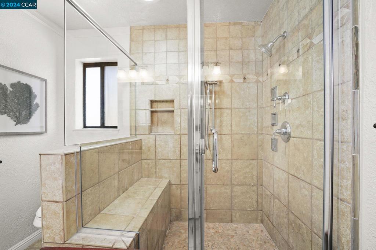
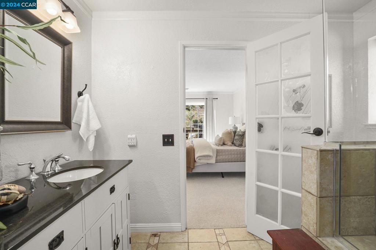
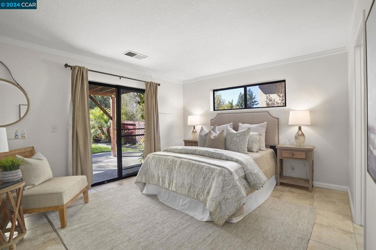
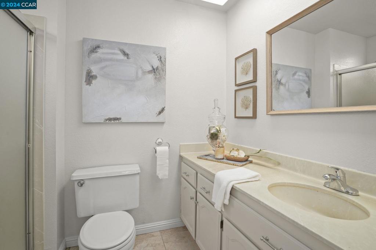
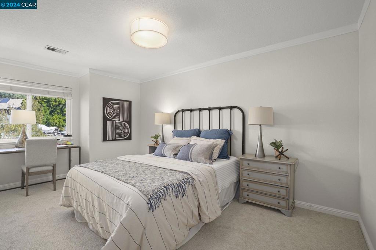
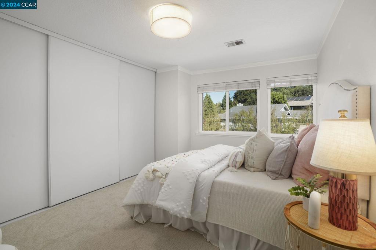
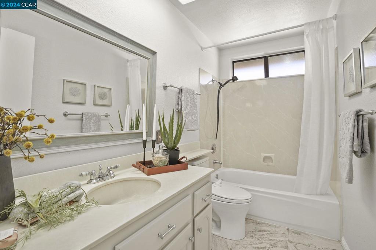
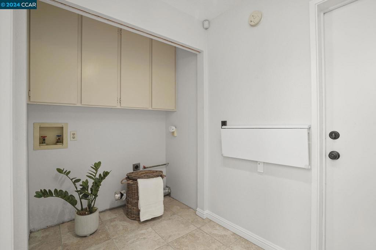
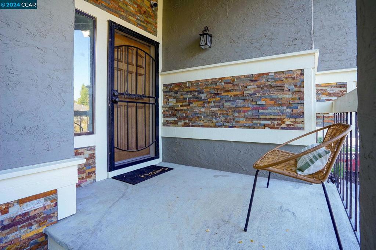
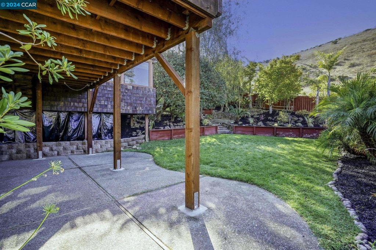
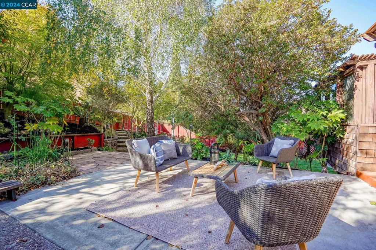
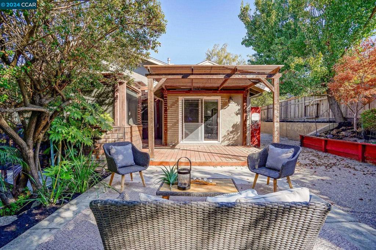
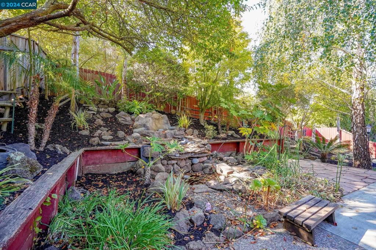
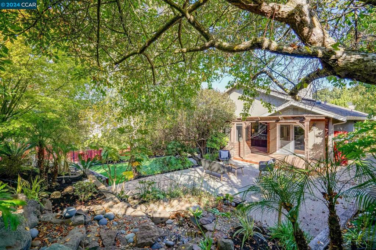

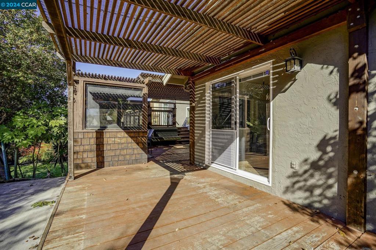
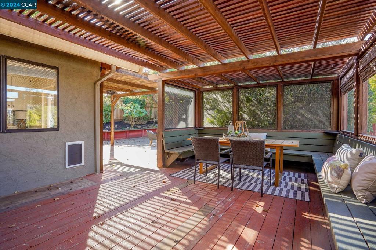
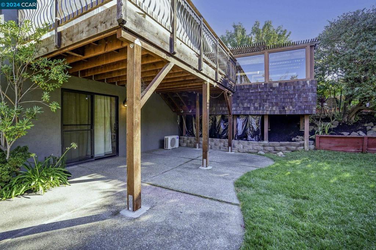
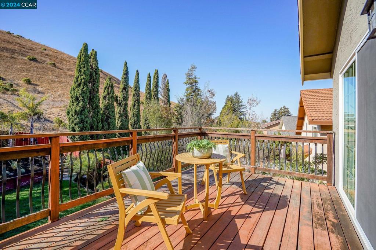
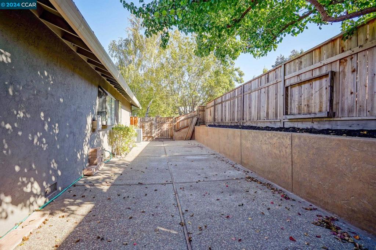
Property Description
Absolutely BEAUTIFUL tri-level home in Benicia featuring an open floor plan and lovely updates throughout. This gorgeous home features newer luxury vinyl plank flooring and OWNED SOLAR! 4 spacious bedrooms, including a lovely Primary Bedroom with private balcony and gorgeous primary updated bathroom plus, 2 additional bedrooms and bath on upper level. Lower level offers a full ensuite bath and bedroom with private entrance from back yard! Chef's kitchen with stainless steel luxury appliances including Thermador oven, range and dishwasher, and LG refrigerator, counter seating, and dine-in kitchen nook with sliding door leading to private outdoor oasis. Kitchen overlooks family room with beautiful fireplace. Enjoy the beautiful backyard with views of the open-space as your backdrop, offering lush lawn, and patios. Easy freeway access and near dining shopping, schools, and Benicia State Recreation area. Open House Sunday, October 12th from 1-4PM
Interior Features
| Kitchen Information |
| Features |
Remodeled, Tile Counters, Updated Kitchen |
| Bedroom Information |
| Bedrooms |
4 |
| Bathroom Information |
| Features |
Tub Shower |
| Bathrooms |
3 |
| Flooring Information |
| Material |
Carpet, Tile, Vinyl |
| Interior Information |
| Features |
Breakfast Bar, Breakfast Area, Eat-in Kitchen |
| Cooling Type |
Central Air |
Listing Information
| Address |
822 Rose Dr |
| City |
Benicia |
| State |
CA |
| Zip |
94510-3665 |
| County |
Solano |
| Listing Agent |
Angela Clay DRE #01361143 |
| Courtesy Of |
Dudum Real Estate Group |
| List Price |
$995,000 |
| Status |
Active |
| Type |
Residential |
| Subtype |
Single Family Residence |
| Structure Size |
2,437 |
| Lot Size |
8,887 |
| Year Built |
1986 |
Listing information courtesy of: Angela Clay, Dudum Real Estate Group. *Based on information from the Association of REALTORS/Multiple Listing as of Oct 10th, 2024 at 4:32 PM and/or other sources. Display of MLS data is deemed reliable but is not guaranteed accurate by the MLS. All data, including all measurements and calculations of area, is obtained from various sources and has not been, and will not be, verified by broker or MLS. All information should be independently reviewed and verified for accuracy. Properties may or may not be listed by the office/agent presenting the information.







































