26088 Calle Catrina, Temecula, CA 92590
-
Listed Price :
$3,990,000
-
Beds :
4
-
Baths :
6
-
Property Size :
4,856 sqft
-
Year Built :
2005
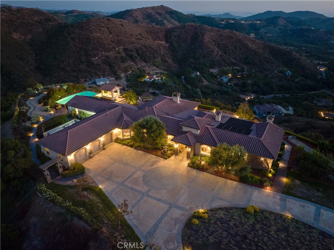
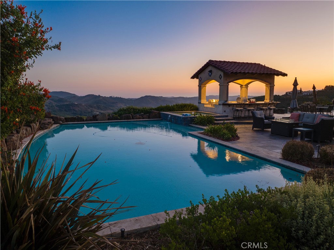
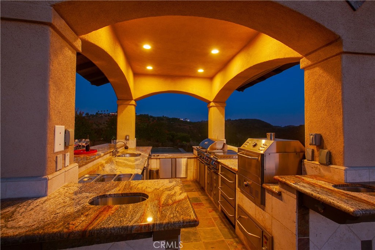
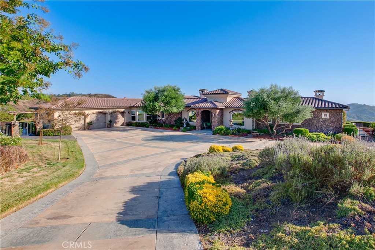
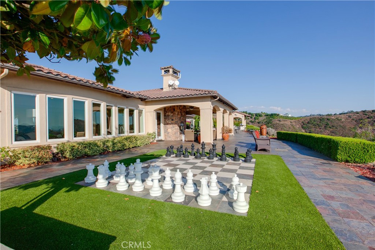
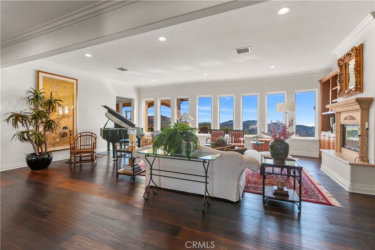
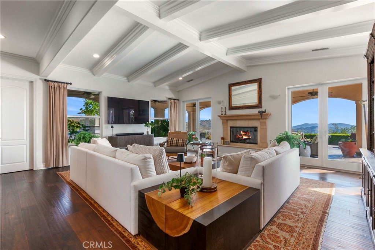
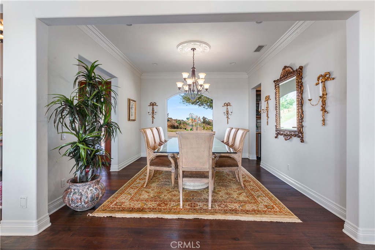
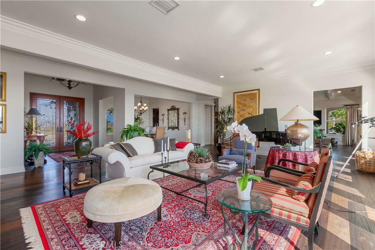

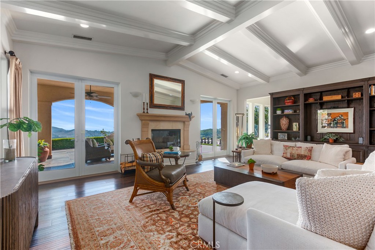

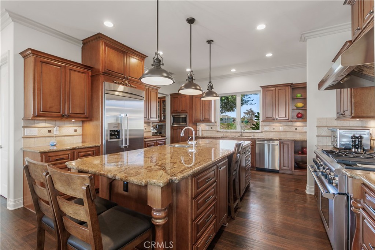
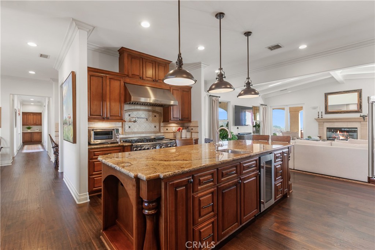
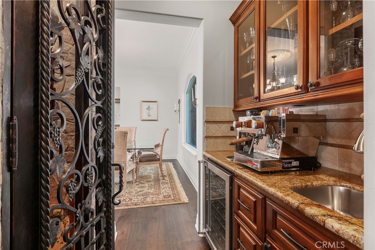
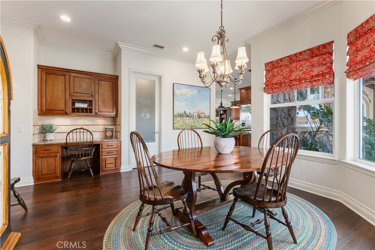
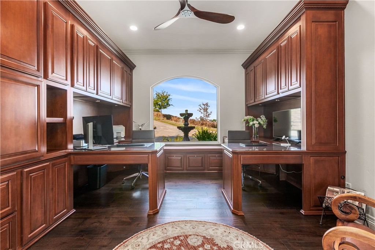
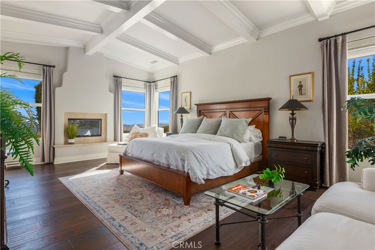

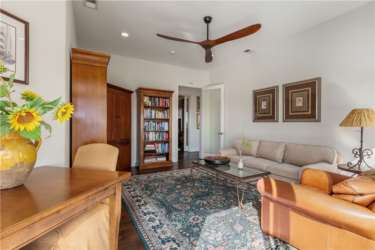
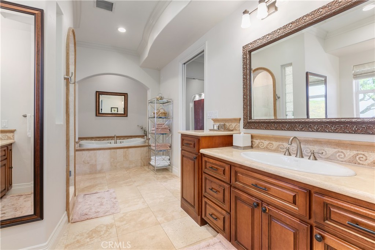
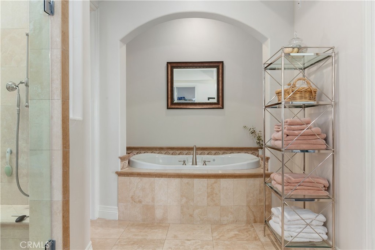
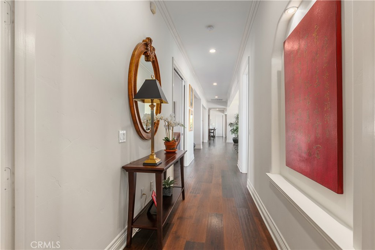
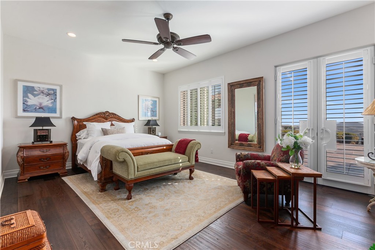
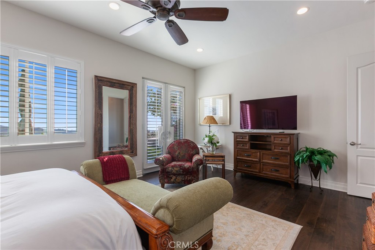
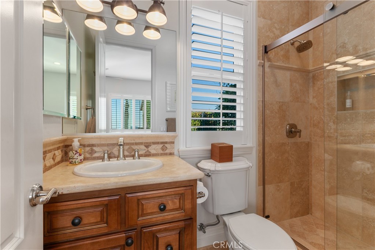
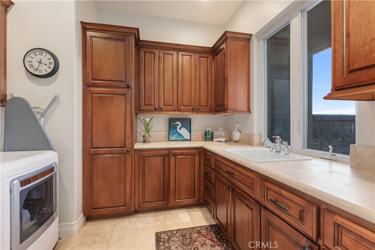
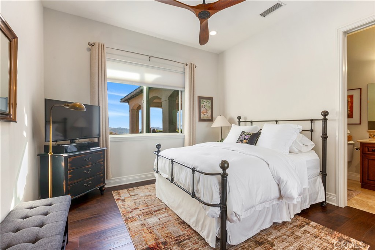
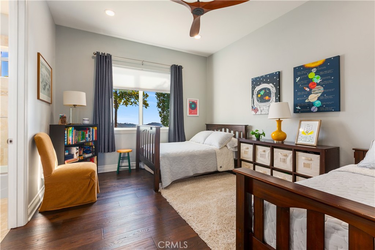
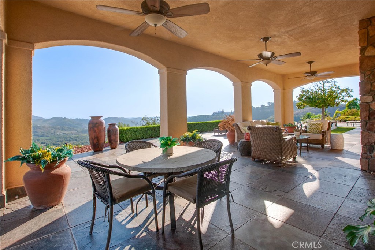
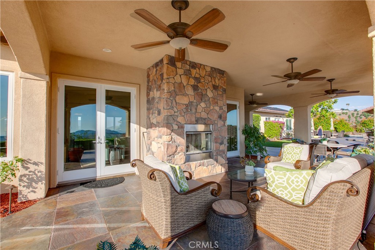
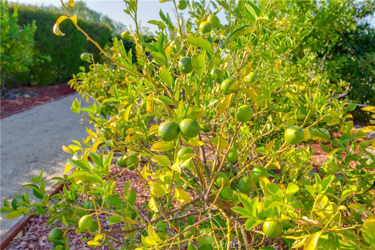
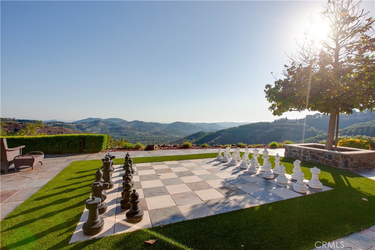
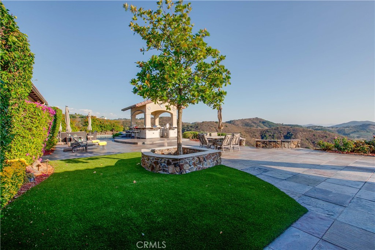
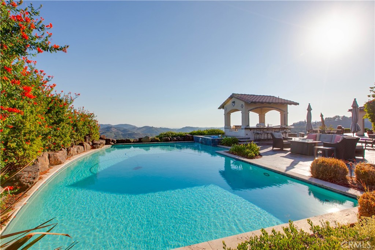
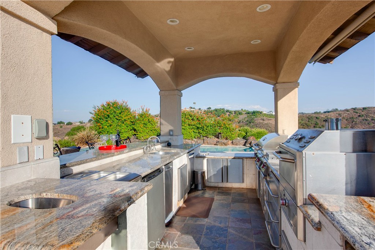

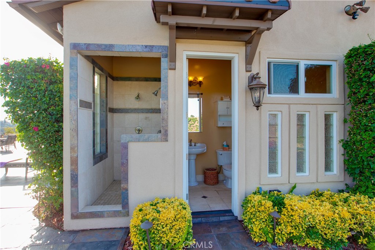
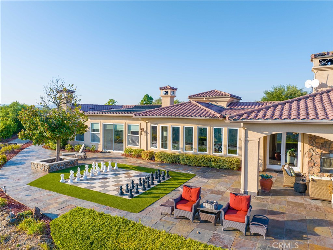

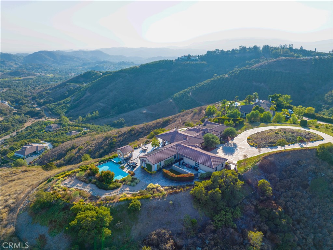
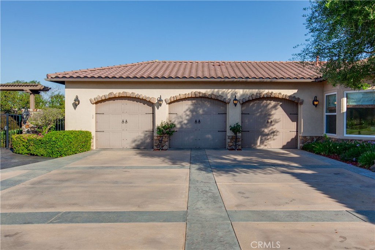
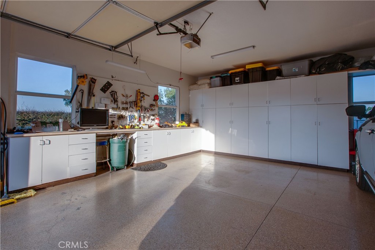
Property Description
Tranquility, Privacy and Breathtaking Panoramic Picturesque Views of Surrounding Hills and Valleys. Elegant and Timeless De Luz Residence Impeccably Maintained and Beautifully Curated. Located Just Minutes from Historic Old Town Temecula (EST. 1859) and Temecula Wine Country. Stunning Drive Through Del Luz Roads with Majestic Oak Trees and Orchards, Adding Charm and Almost Magical Sense. On a Clear Day You Can Catch a Glimpse of Ocean View before heading Down Large Private Circular Driveway, and if you look left, during the Winter and Spring You Might see the Snow of San Bernardino National Forest. Impressive and Inviting Curb Appeal. Welcoming Front Porch, Lead Glass Double Door and Cathedral Ceiling Entry. Living Room with Curved Wall Enhancing Stunning Views. Gleaming Oil Rubbed Oak Flooring Throughout, Open Floor Plan Flooded with Natural Light. Formal Dining Room Adjacent to Gourmet Kitchen that Includes Oversized Center Island, Butler's Pantry, Wine Cellar, Walk-In Pantry and Spacious Breakfast Nook. Kitchen Opens to Incredible Family Room with Remarkable Beams, Fireplace and Two Sets of French Doors Leading to Covered Patio. The Primary Suite Includes Fireplace, Two Oversized Walk-In Closets and Large Retreat/Library that can be easily turned into a Fifth Bedroom, Nursery or Gym. Adjacent to the Primary Suite is also Spacious Office with Two Built-In Desks. The Left Wing of this Extraordinary Home Comprises Three En-Suite Bedrooms, All Offering Truly Magnificent Views. Resort Style Backyard Includes Several Patios, Swimming Pool, Spa, BBQ Island, Horseshoe Pit, Mega Chess Board and So Much More! Fruit Tree Orchard Includes Several Citrus Trees, Avocado and Passion Fruit Tree and 15 Crepe Myrtle Trees are Planted Along the Private Driveway. Oversized Three Car Garage Includes Epoxy Flooring, Electric Car Charger and Ample Storage. Long List of Amenities and Recent Upgrades Available Upon Request. Truly Remarkable Property; Four Bedrooms, Retreat, Office, Four Fireplaces and Six Bathrooms Plus an Outdoor Shower. Low Property Tax Rate.
Interior Features
| Laundry Information |
| Location(s) |
Washer Hookup, Gas Dryer Hookup, Laundry Room |
| Kitchen Information |
| Features |
Granite Counters, Kitchen Island, Kitchen/Family Room Combo |
| Bedroom Information |
| Features |
Bedroom on Main Level, All Bedrooms Down |
| Bedrooms |
4 |
| Bathroom Information |
| Features |
Bathtub, Dual Sinks, Full Bath on Main Level, Separate Shower |
| Bathrooms |
6 |
| Flooring Information |
| Material |
Tile, Wood |
| Interior Information |
| Features |
Beamed Ceilings, Built-in Features, Breakfast Area, Ceiling Fan(s), Cathedral Ceiling(s), Central Vacuum, Separate/Formal Dining Room, Granite Counters, High Ceilings, Living Room Deck Attached, Open Floorplan, Pantry, Recessed Lighting, All Bedrooms Down, Bedroom on Main Level, Main Level Primary, Primary Suite, Walk-In Pantry, Wine Cellar, Walk-In Closet(s) |
| Cooling Type |
Central Air, Zoned |
| Heating Type |
Central, Zoned |
Listing Information
| Address |
26088 Calle Catrina |
| City |
Temecula |
| State |
CA |
| Zip |
92590 |
| County |
Riverside |
| Listing Agent |
Jana Farella DRE #01843651 |
| Courtesy Of |
Pacific Sotheby's Int'l Realty |
| List Price |
$3,990,000 |
| Status |
Active |
| Type |
Residential |
| Subtype |
Single Family Residence |
| Structure Size |
4,856 |
| Lot Size |
256,568 |
| Year Built |
2005 |
Listing information courtesy of: Jana Farella, Pacific Sotheby's Int'l Realty. *Based on information from the Association of REALTORS/Multiple Listing as of Feb 6th, 2025 at 11:24 PM and/or other sources. Display of MLS data is deemed reliable but is not guaranteed accurate by the MLS. All data, including all measurements and calculations of area, is obtained from various sources and has not been, and will not be, verified by broker or MLS. All information should be independently reviewed and verified for accuracy. Properties may or may not be listed by the office/agent presenting the information.











































