1234 S Shawnee Drive, Santa Ana, CA 92704
-
Listed Price :
$890,000
-
Beds :
3
-
Baths :
2
-
Property Size :
1,223 sqft
-
Year Built :
1961
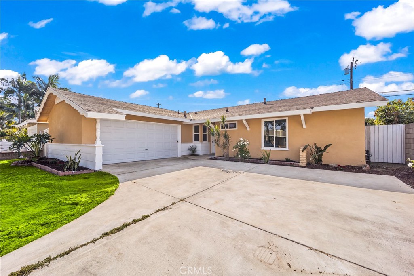

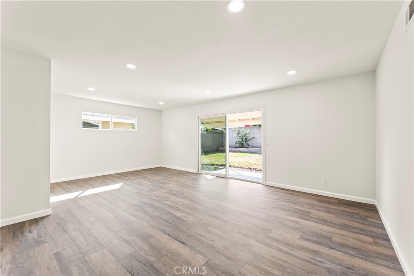
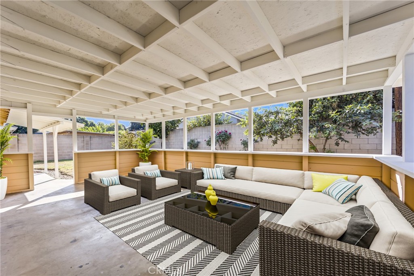
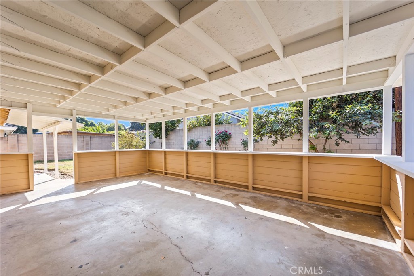
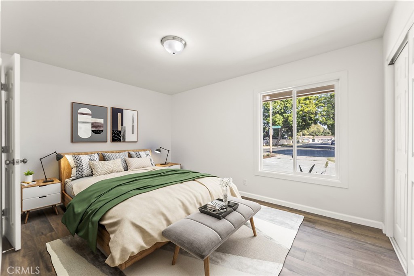
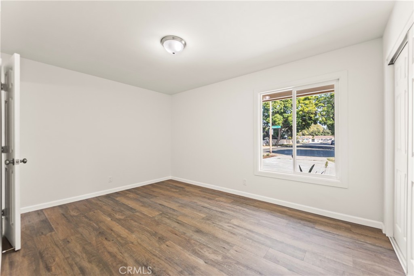
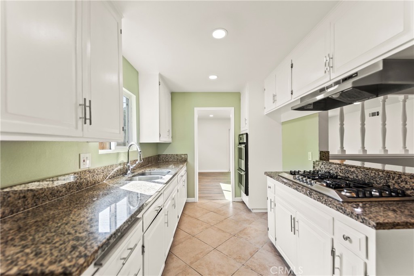
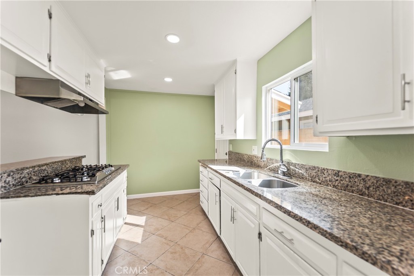
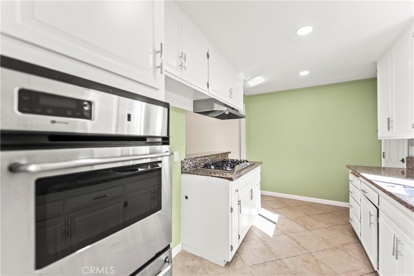
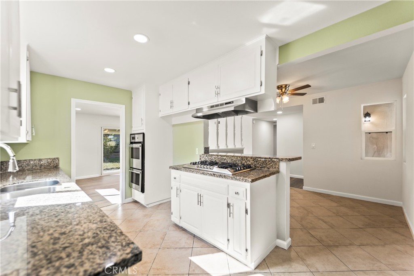
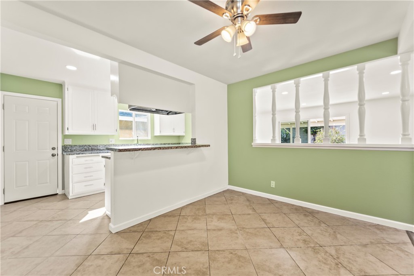
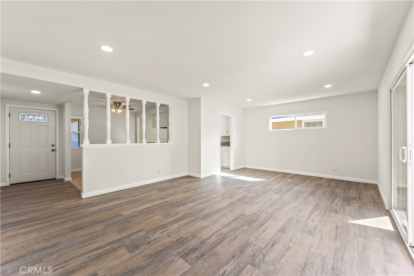
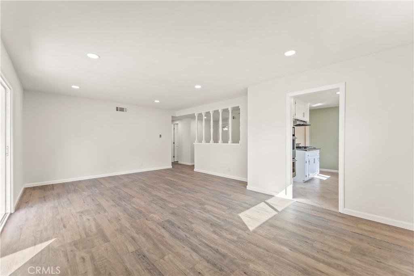
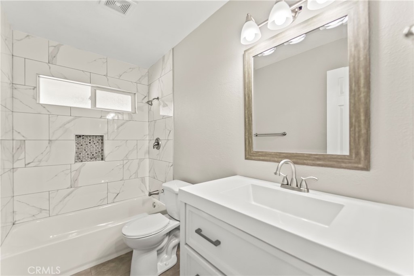
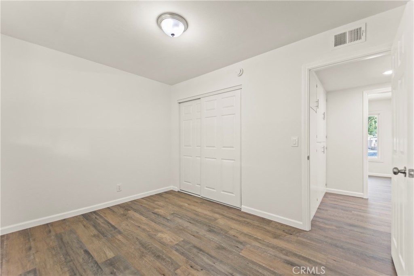
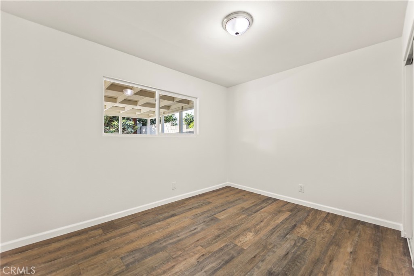
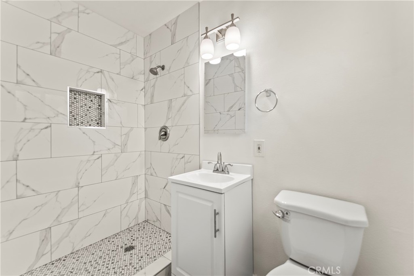
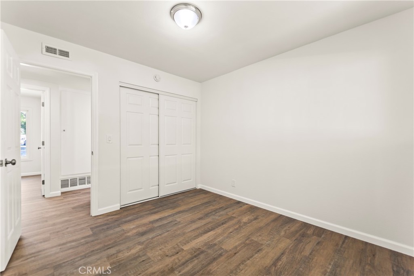
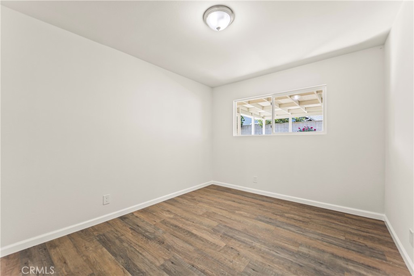
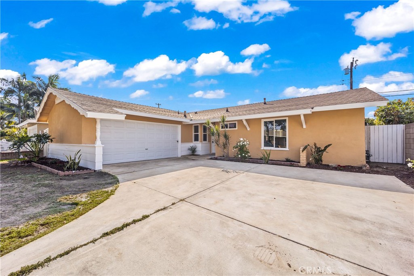
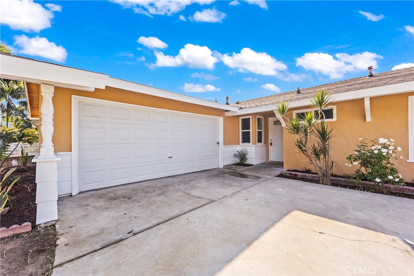
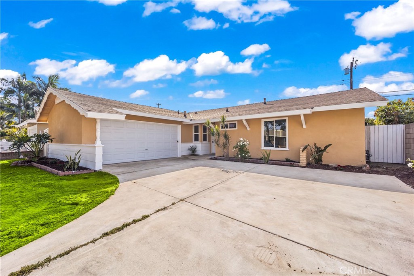
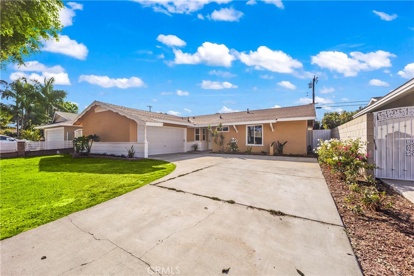
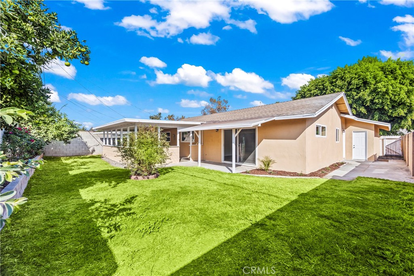
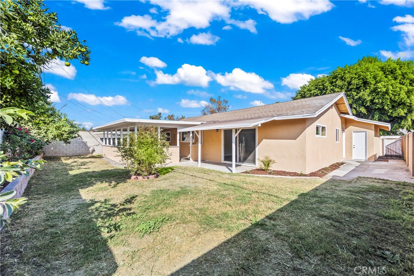
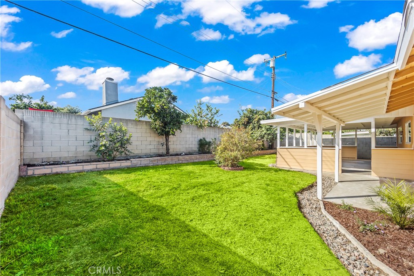
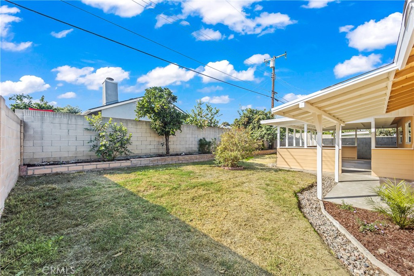
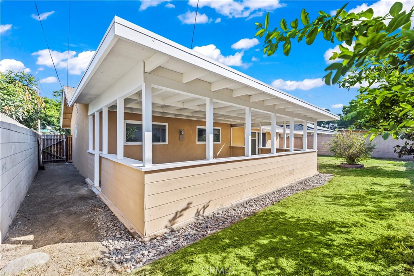
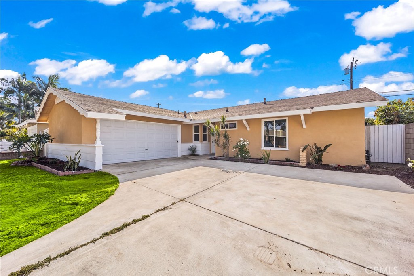
Property Description
Fresh & Fabulous 3 Bedroom Single Level home in a highly sought after, well established neighborhood. Spacious and airy with an open floor plan, this lovely home has been upgraded with luxury flooring, beautiful countertops, contemporary gas cook top and oven, and newer windows. The updated bathrooms are gorgeous! Freshly painted inside and out. The home also boasts Recessed Lighting, an Extra large outdoor Covered Patio area, which is perfect for indoor/outdoor living and entertaining. Generous sized Attached two car garage also graces the home. The Large Back Yard is waiting to be made into your own inviting oasis. Located in the vibrant city of Santa Ana, close to Disneyland, South Coast Plaza, John Wayne Airport, and Beach Communities. Perfect to enjoy as a home of your own or hold as an investment. Come see this home and fall in love.
Interior Features
| Laundry Information |
| Location(s) |
In Garage |
| Bedroom Information |
| Features |
All Bedrooms Down, Bedroom on Main Level |
| Bedrooms |
3 |
| Bathroom Information |
| Features |
Full Bath on Main Level, Separate Shower, Tub Shower |
| Bathrooms |
2 |
| Flooring Information |
| Material |
Laminate, Tile |
| Interior Information |
| Features |
Block Walls, Open Floorplan, All Bedrooms Down, Bedroom on Main Level, Main Level Primary |
| Cooling Type |
None |
Listing Information
| Address |
1234 S Shawnee Drive |
| City |
Santa Ana |
| State |
CA |
| Zip |
92704 |
| County |
Orange |
| Listing Agent |
Donna Pattenaude DRE #01294556 |
| Courtesy Of |
Pinnacle Estate Properties, Inc. |
| List Price |
$890,000 |
| Status |
Active |
| Type |
Residential |
| Subtype |
Single Family Residence |
| Structure Size |
1,223 |
| Lot Size |
6,000 |
| Year Built |
1961 |
Listing information courtesy of: Donna Pattenaude, Pinnacle Estate Properties, Inc.. *Based on information from the Association of REALTORS/Multiple Listing as of Oct 12th, 2024 at 11:05 PM and/or other sources. Display of MLS data is deemed reliable but is not guaranteed accurate by the MLS. All data, including all measurements and calculations of area, is obtained from various sources and has not been, and will not be, verified by broker or MLS. All information should be independently reviewed and verified for accuracy. Properties may or may not be listed by the office/agent presenting the information.






























