-
Listed Price :
$1,899,990
-
Beds :
6
-
Baths :
5
-
Property Size :
4,000 sqft
-
Year Built :
1999
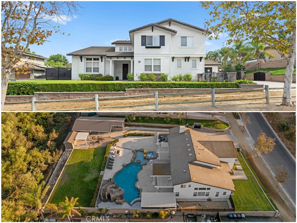
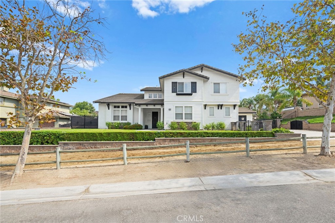
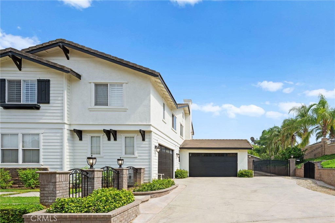
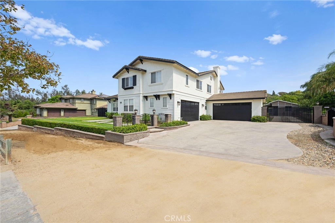
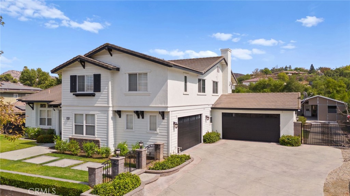
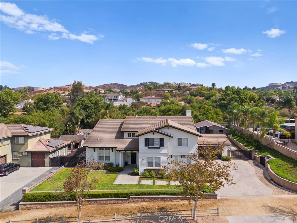
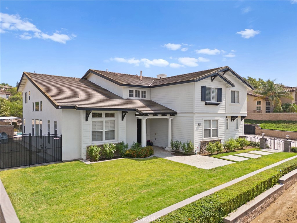
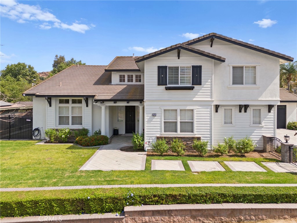
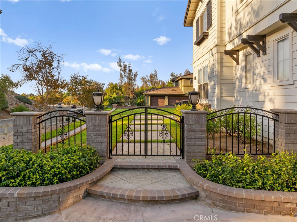
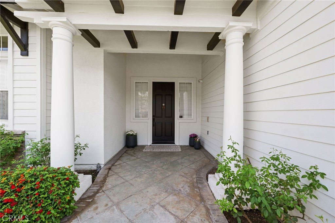
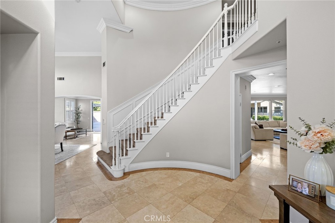
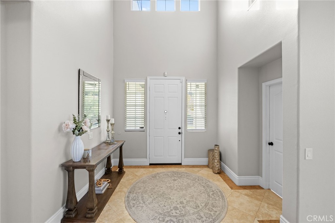
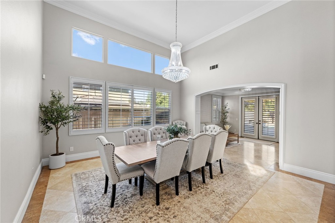
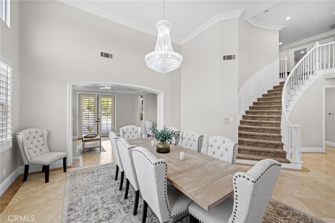
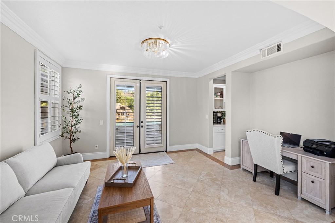
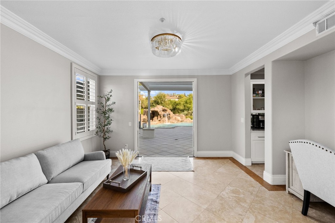
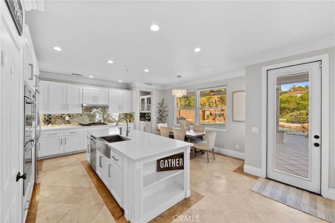
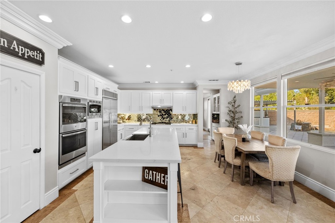
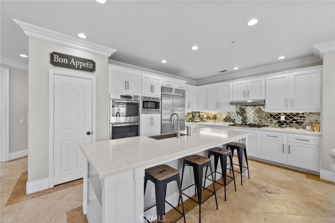
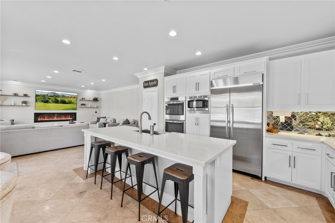
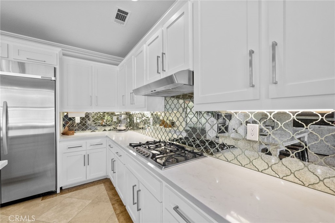
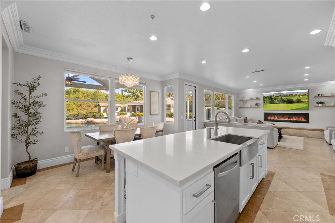
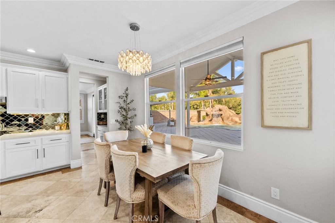
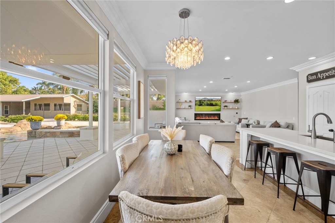
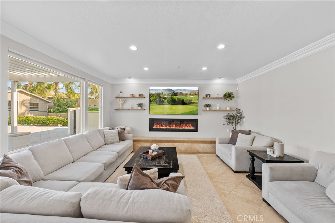
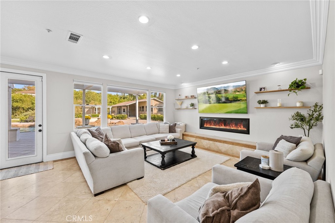
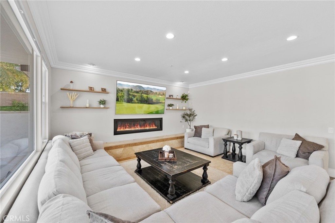
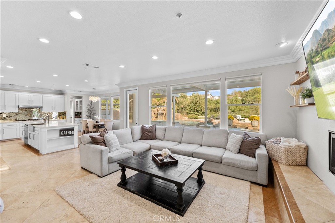
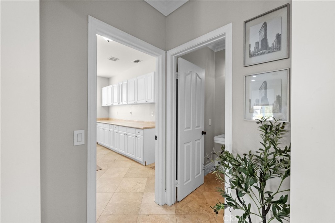
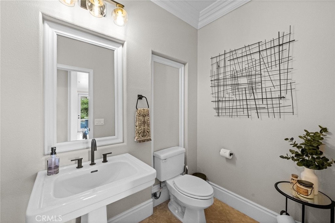
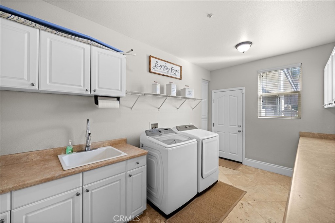
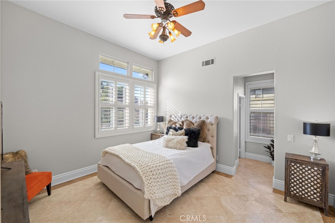
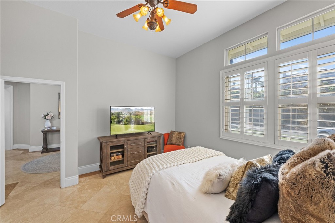
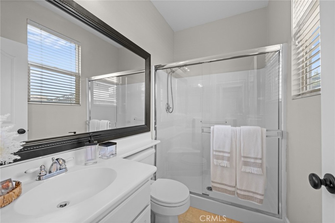
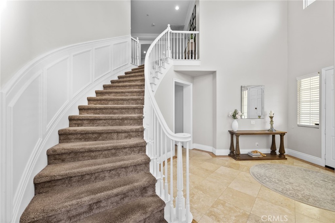
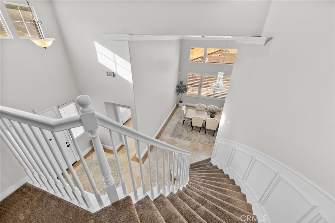
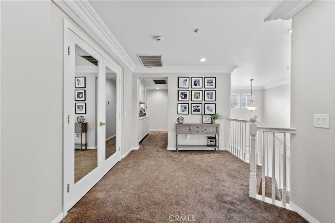
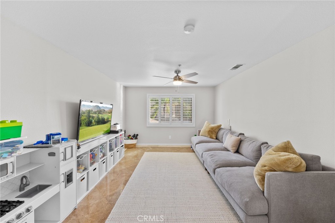
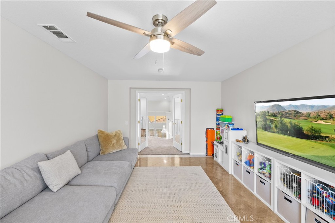
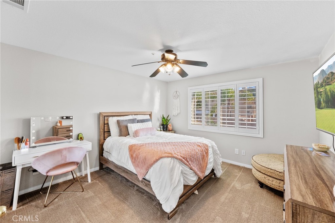
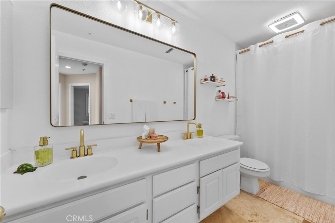
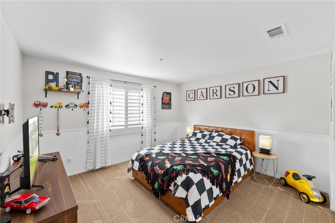
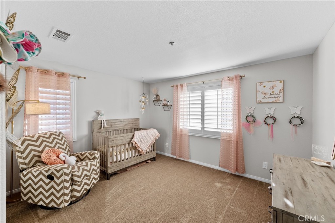
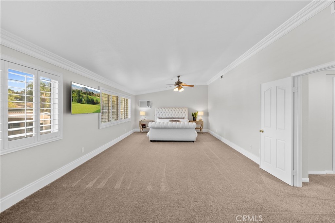
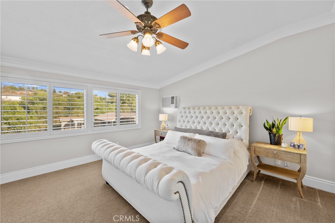
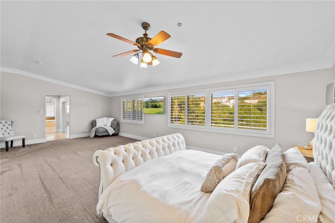
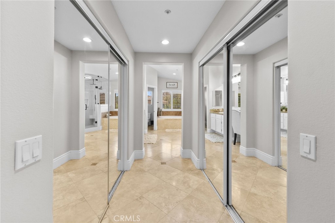
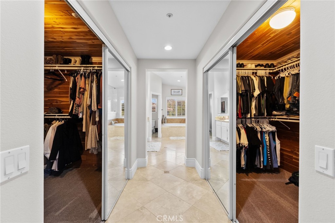
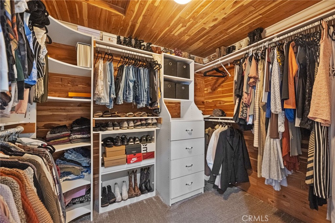
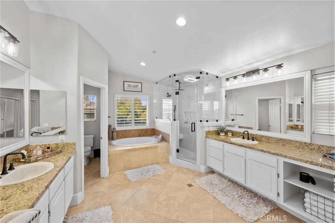
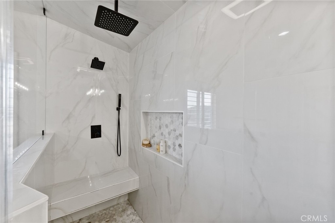
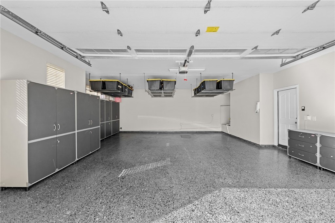
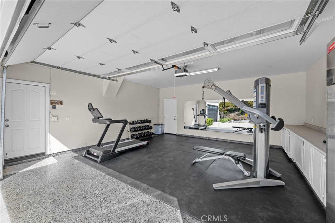
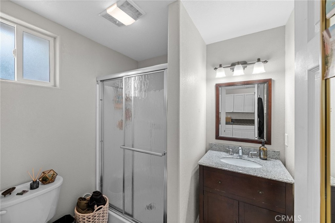
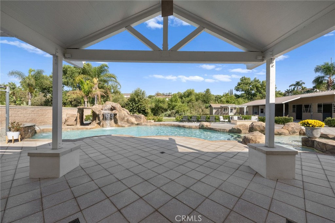
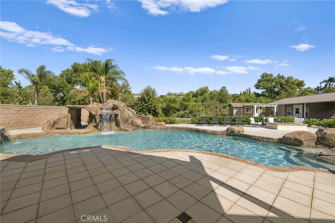
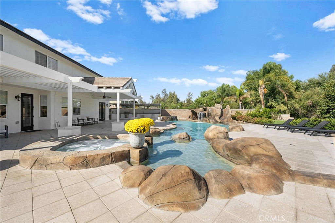
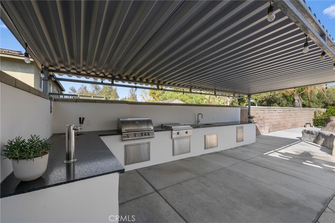
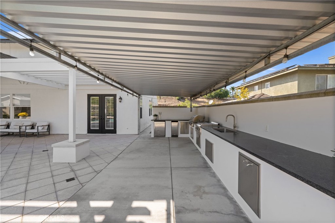
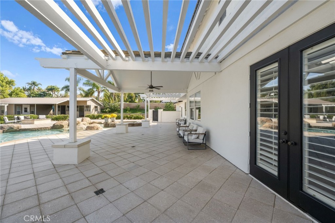
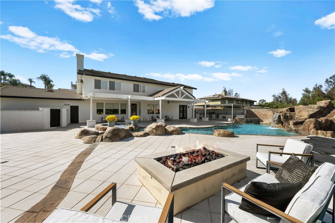
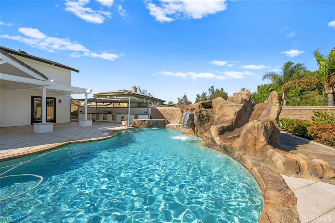
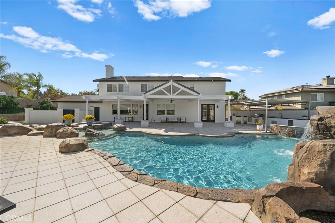
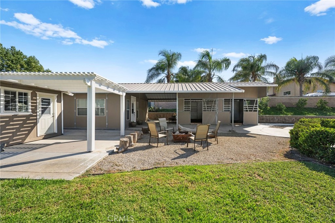
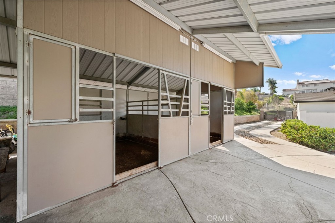
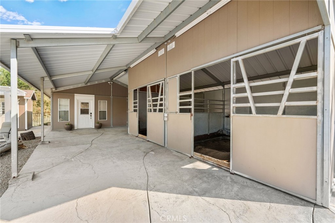
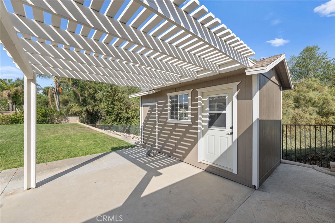
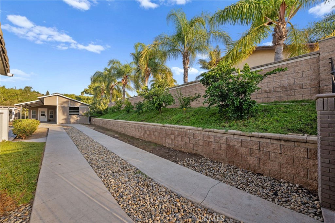
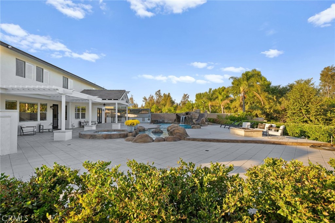
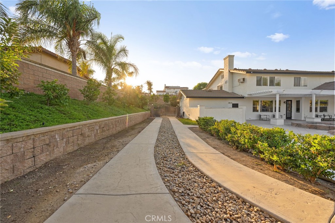
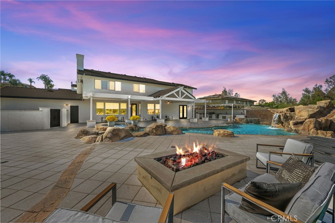
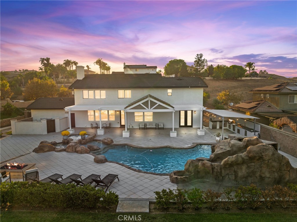
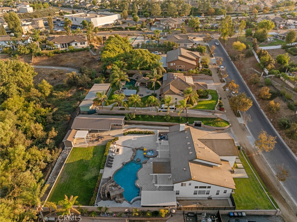
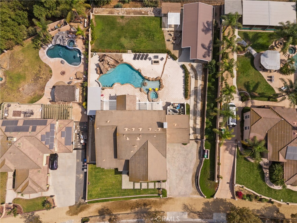
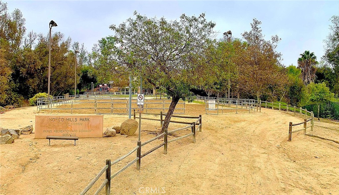
Property Description
NEW PRICE! NEW PRICE! Rare and immaculate 6 bedroom 4.5 bathroom horse property family estate in Horsetown USA, Norco CA. Located on the Southern side of town, this property checks ALL the boxes of the typical wish-list for an entertainers-dream Norco Estate. At roughly 4,000 square feet of interior space, the exquisite style and design is carried throughout both the interior and exterior of the property. You will find a large great-room style layout incorporating the oversized kitchen with bar counter at center island, dramatic living room area, and family eating area that connects to the dream-back yard via rear door. This house is designed for entertaining the family and/or large party events. In the back, an oversized covered patio area, covered outside-kitchen complete with high end Blaze appliances (griddle, grill, ice maker, kegerator) large pool with spa, waterfall and grotto, gas fire pit, 2 horse stalls, maids quarters, tack room, and large grass area which can be used as your own park or horse coral area, all backing the private greenbelt with no rear neighbors for the utmost privacy. In addition, enough room to store multiple trailers or oversized RV with 220 power and cleanout connection, gated. Continuing downstairs in the home, is a guest bedroom suite/mother-in law quarters with full bath, the formal dining room, and a lounge/office. Moving up the grand spiral staircase leads you to the upstairs space, to the oversized master bedroom/bath, 3 more guest bedrooms, guest full bath, and bonus room. In the master bath, enjoy separate large vanity counters and sinks, beauty vanity, custom steam shower with multiple shower heads, and a large oversized soaking tub. The space and style of this property is additionally reflected in the garage areas. 2 individual 2 car garages, both with high ceilings and custom storage, epoxy flooring and accessible to the home. This unique and rare neighborhood follows suite to the Norco style with its connecting horse trails leading off the property, in addition to an equestrian park with an arena located on Rock Springs Ave itself, a brief 1 minute trot away. Centrally located near the 91 & 15 fwy, minutes from shops, restaurants, rodeo arena, equestrian amenities, this property is the Norco Dream.
Interior Features
| Laundry Information |
| Location(s) |
Washer Hookup, Gas Dryer Hookup, Inside, Laundry Room |
| Kitchen Information |
| Features |
Butler's Pantry, Kitchen Island, Kitchen/Family Room Combo, Quartz Counters, Stone Counters, Remodeled, Updated Kitchen, Walk-In Pantry |
| Bedroom Information |
| Features |
Bedroom on Main Level |
| Bedrooms |
6 |
| Bathroom Information |
| Features |
Bathroom Exhaust Fan, Bathtub, Closet, Dual Sinks, Full Bath on Main Level, Granite Counters, Humidity Controlled, Multiple Shower Heads, Solid Surface Counters, Soaking Tub |
| Bathrooms |
5 |
| Flooring Information |
| Material |
Carpet, Tile |
| Interior Information |
| Features |
Breakfast Bar, Breakfast Area, Chair Rail, Ceiling Fan(s), Separate/Formal Dining Room, Eat-in Kitchen, High Ceilings, In-Law Floorplan, Open Floorplan, Pantry, Paneling/Wainscoting, Quartz Counters, Recessed Lighting, Storage, Two Story Ceilings, Bedroom on Main Level, Entrance Foyer, Primary Suite, Utility Room, Walk-In Pantry, Walk-In Closet(s) |
| Cooling Type |
Central Air, Dual, Zoned |
Listing Information
| Address |
1271 Rock Springs Avenue |
| City |
Norco |
| State |
CA |
| Zip |
92860 |
| County |
Riverside |
| Listing Agent |
Jensen Kierulff DRE #01960151 |
| Courtesy Of |
Blue Jay Realty |
| List Price |
$1,899,990 |
| Status |
Active |
| Type |
Residential |
| Subtype |
Single Family Residence |
| Structure Size |
4,000 |
| Lot Size |
22,216 |
| Year Built |
1999 |
Listing information courtesy of: Jensen Kierulff, Blue Jay Realty. *Based on information from the Association of REALTORS/Multiple Listing as of Nov 17th, 2024 at 11:36 PM and/or other sources. Display of MLS data is deemed reliable but is not guaranteed accurate by the MLS. All data, including all measurements and calculations of area, is obtained from various sources and has not been, and will not be, verified by broker or MLS. All information should be independently reviewed and verified for accuracy. Properties may or may not be listed by the office/agent presenting the information.











































































