128 Culet Ranch Road, Oroville, CA 95966
-
Listed Price :
$425,000
-
Beds :
2
-
Baths :
2
-
Property Size :
1,377 sqft
-
Year Built :
2005
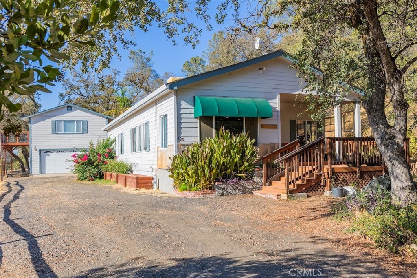
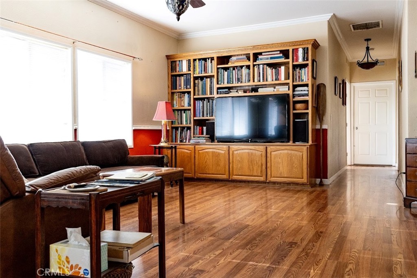
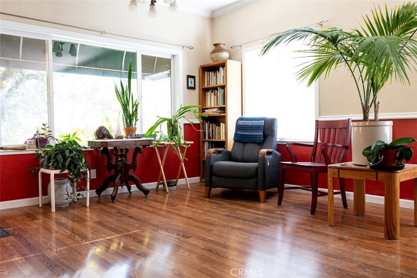
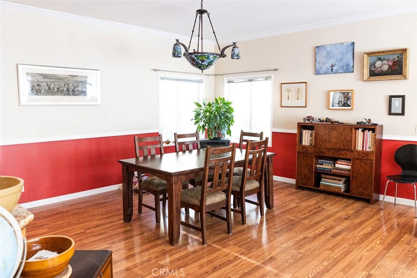
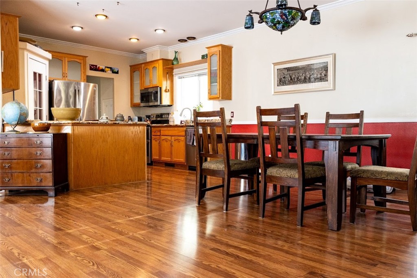
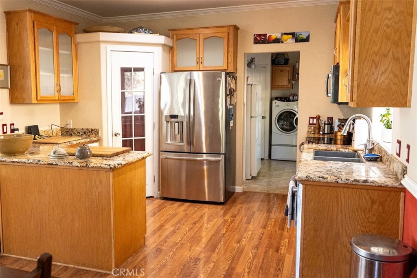
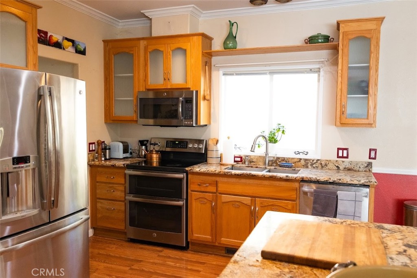
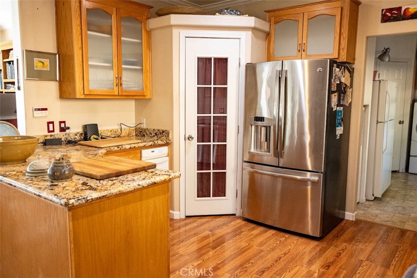
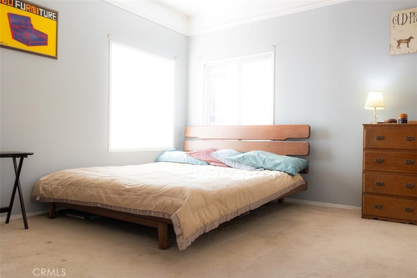
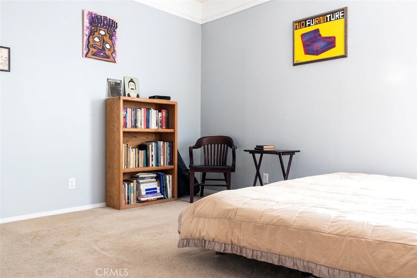
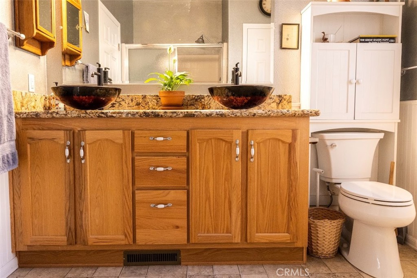
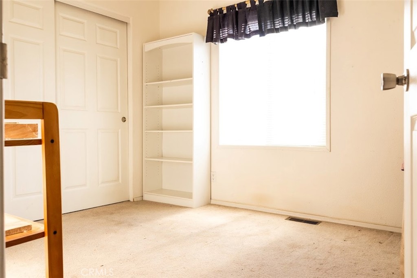
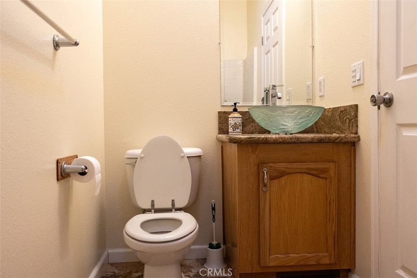
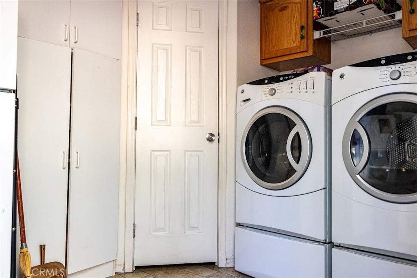
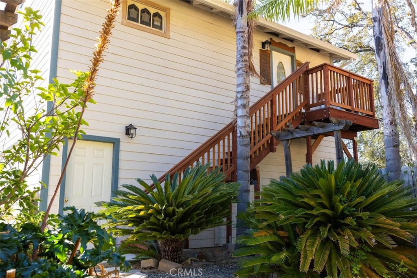
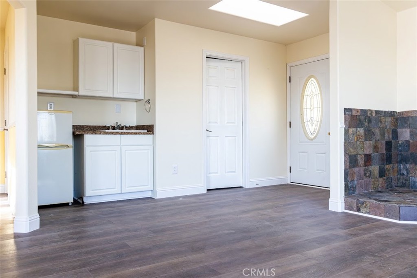

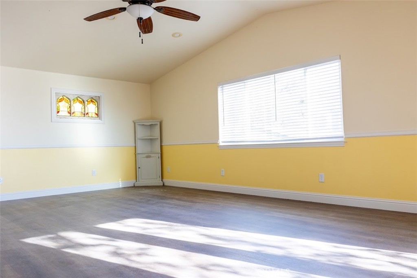
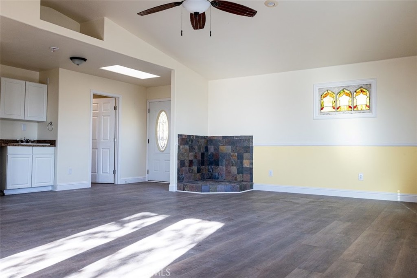
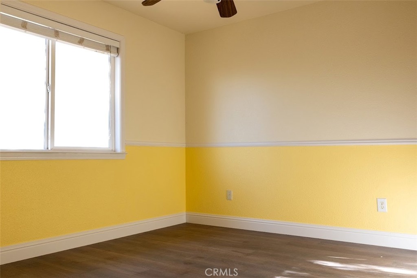
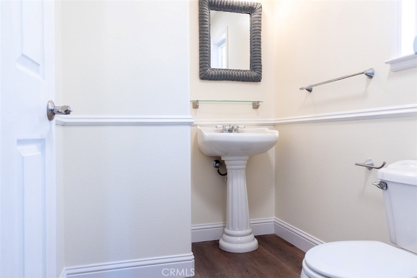
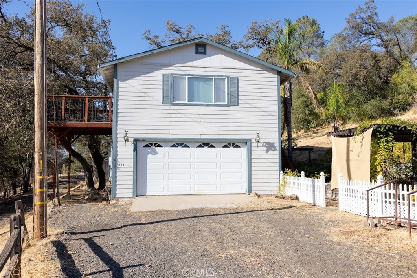
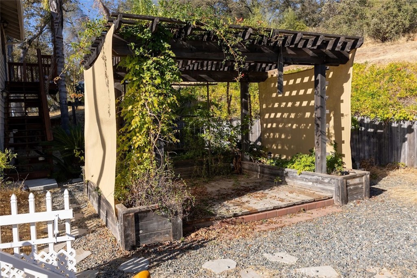
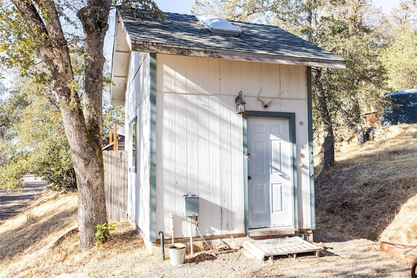
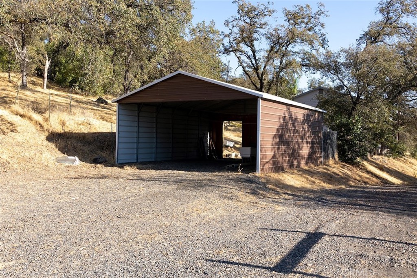
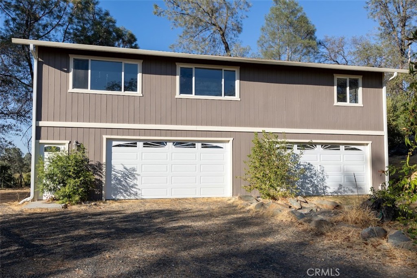
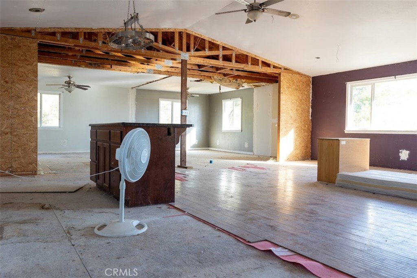
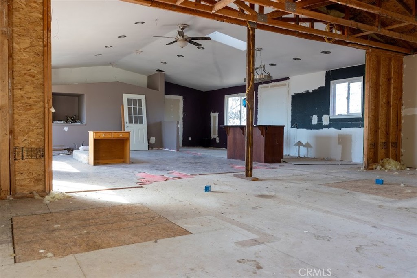
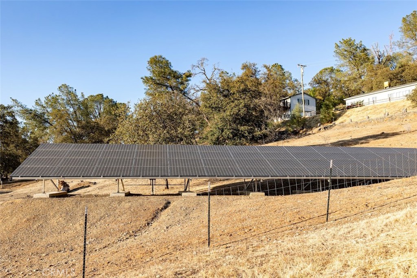
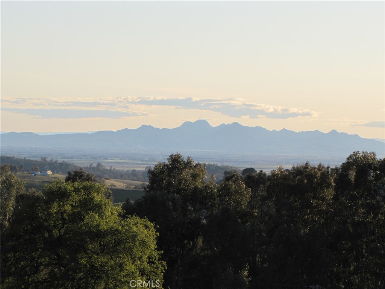
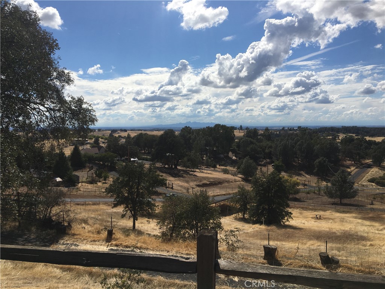
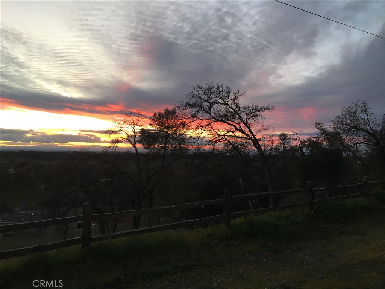
Property Description
Here is your chance to create that country retreat you've dreamed of. A newer deck invites you into the primary home, which is a very well maintained 2005 manufactured home on a permanent foundation with two bedrooms and two bathrooms. It has laminate flooring in the great room, and carpet in both bedrooms, with a walk-in closet in primary bedroom. Beautiful, stained glass light fixtures in the dining and living areas and the hallway. Custom, built-in bookcases in living room. A chef-friendly kitchen includes such touches as glass front cabinets, granite counter tops, and stainless steel appliances. Large windows for lots of natural light. Not just one, but two pantries, and a large, convenient laundry room. Central HVAC, a pellet stove, and a roof-mounted evaporative cooler for hassle-free, inexpensive heating and cooling. Behind the manufactured home is an oversized two car garage. Above the garage is a legally permitted hobby room that can be used for a guest room, studio, office or ? Recently remodeled, it has a mini-fridge, small sink and a bathroom, luxury, vinyl plank flooring, a large deck and a lovely stained glass window feature. Next up is a compact, self-contained work shop, and behind that a fenced spot for a chicken coup. There is a three-sided, metal building that can be used for a carport, shop, or equipment storage. The final structure is a four-bay, two story garage with a half-bath. The second story had been a two bedroom, two bathroom apartment. The county required the kitchen and bathrooms to be removed, however, the county has agreed they can be replaced if an engineered septic system for just that building was installed. That building can be reached from the road with its own driveway. That gives this property the potential to have three separate dwellings on it. There is a 2500 gallon water storage tank attached to the well, with the well producing 16 gpm. The property is fully powered by leased solar panels. It is partially fenced. With spectacular, unobstructed views of the Sutter Buttes, and breathtaking sunsets this open, well planned country retreat could be your new home.
Interior Features
| Laundry Information |
| Location(s) |
Washer Hookup, Gas Dryer Hookup, Laundry Room |
| Kitchen Information |
| Features |
Granite Counters, Kitchen/Family Room Combo, Walk-In Pantry |
| Bedroom Information |
| Features |
All Bedrooms Up |
| Bedrooms |
2 |
| Bathroom Information |
| Features |
Bathroom Exhaust Fan, Dual Sinks, Tub Shower |
| Bathrooms |
2 |
| Flooring Information |
| Material |
Carpet, Laminate |
| Interior Information |
| Features |
Breakfast Bar, Built-in Features, Ceiling Fan(s), Open Floorplan, Pantry, All Bedrooms Up, Walk-In Closet(s) |
| Cooling Type |
Central Air, Evaporative Cooling |
Listing Information
| Address |
128 Culet Ranch Road |
| City |
Oroville |
| State |
CA |
| Zip |
95966 |
| County |
Butte |
| Listing Agent |
Emma Feldman DRE #01318939 |
| Courtesy Of |
Better Homes and Gardens Real Estate Welcome Home |
| List Price |
$425,000 |
| Status |
Active |
| Type |
Residential |
| Subtype |
Manufactured On Land |
| Structure Size |
1,377 |
| Lot Size |
212,137 |
| Year Built |
2005 |
Listing information courtesy of: Emma Feldman, Better Homes and Gardens Real Estate Welcome Home. *Based on information from the Association of REALTORS/Multiple Listing as of Oct 8th, 2024 at 11:01 PM and/or other sources. Display of MLS data is deemed reliable but is not guaranteed accurate by the MLS. All data, including all measurements and calculations of area, is obtained from various sources and has not been, and will not be, verified by broker or MLS. All information should be independently reviewed and verified for accuracy. Properties may or may not be listed by the office/agent presenting the information.
































