5224 Fitzwilliam Way, Sacramento, CA 95823
-
Listed Price :
$410,000
-
Beds :
2
-
Baths :
1
-
Property Size :
900 sqft
-
Year Built :
1968
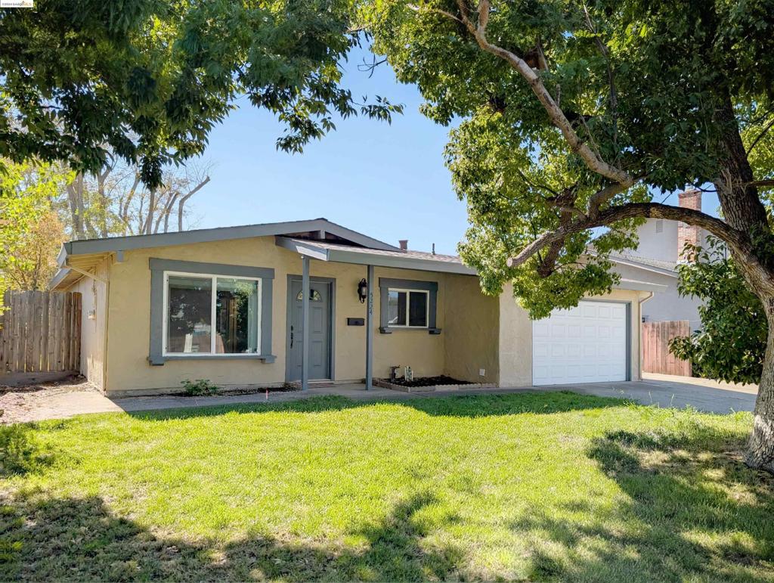




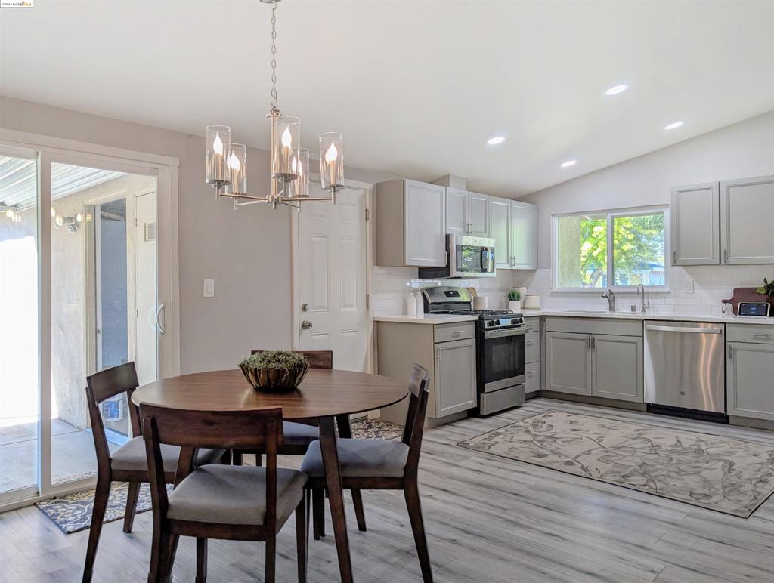
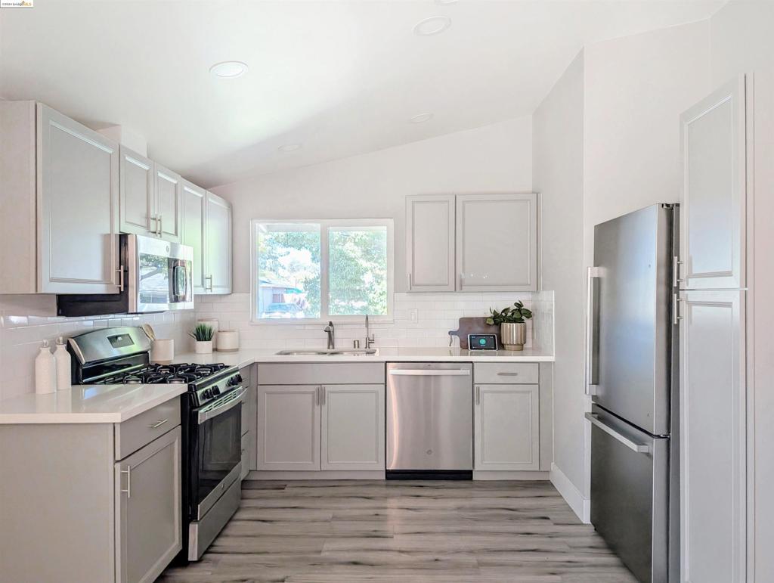


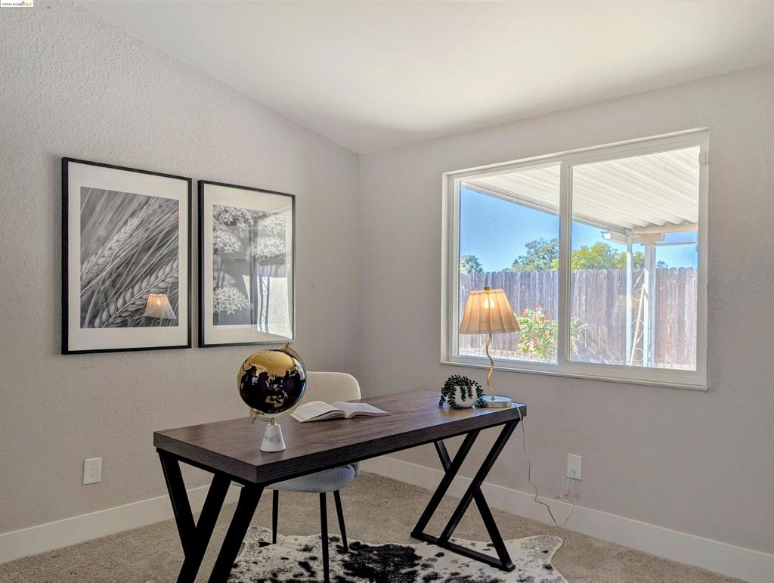


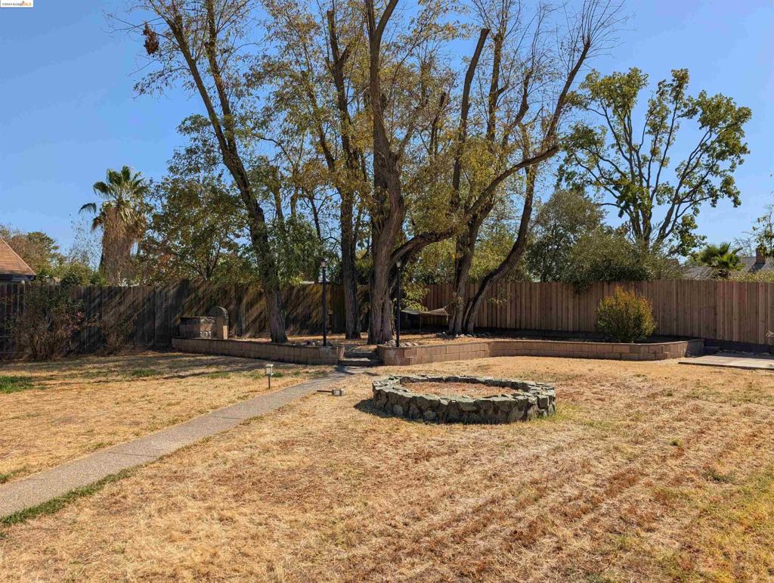


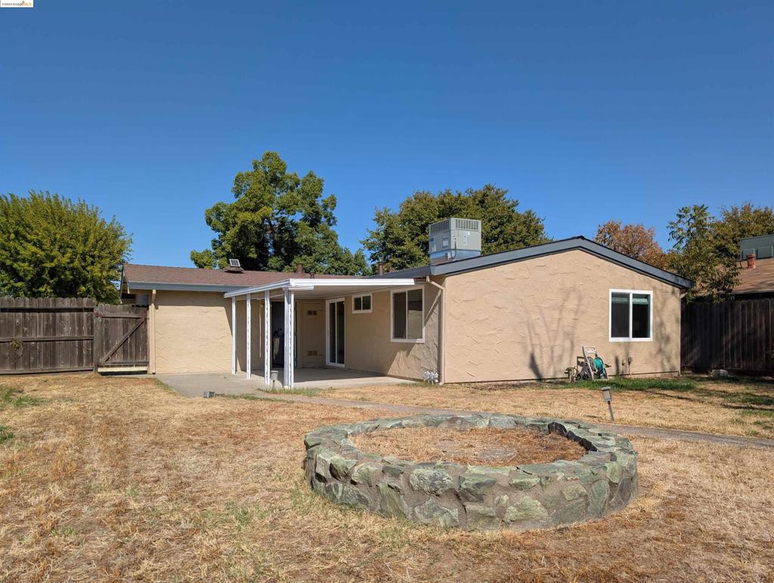
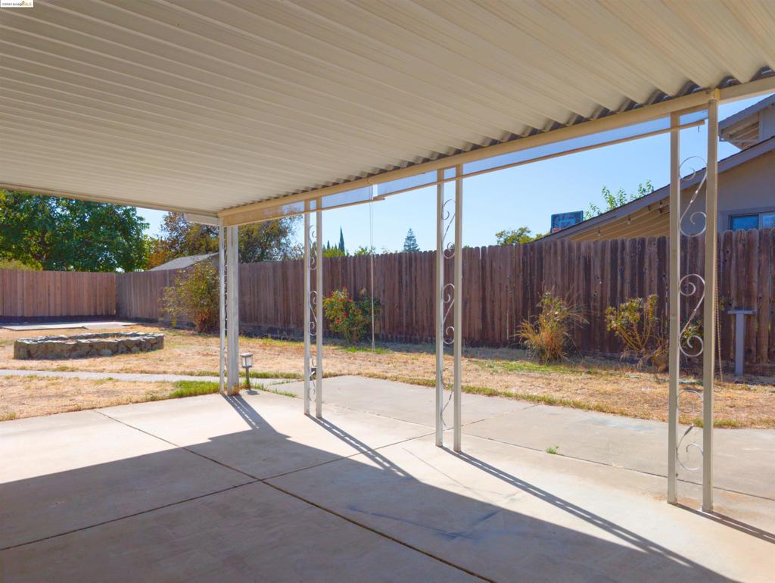
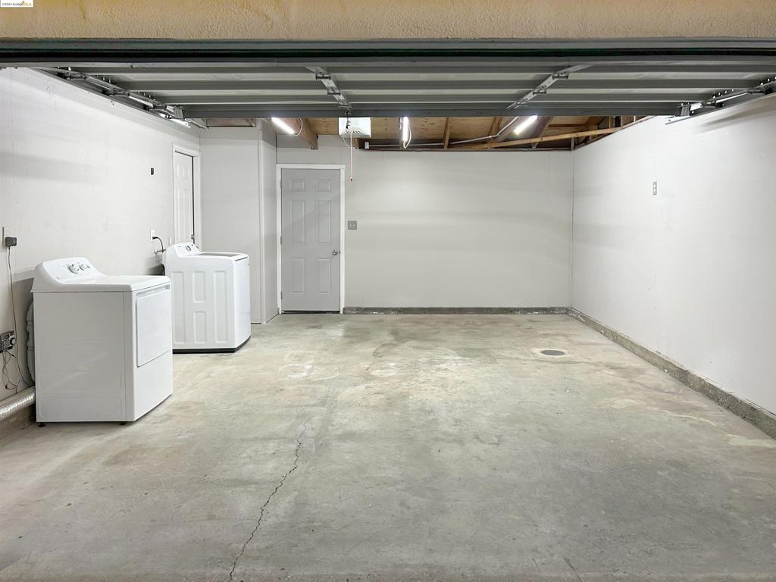

Property Description
Welcome to 5224 Fitzwilliam Way, a beautifully updated home in a prime Sacramento location! Step inside to discover a thoughtfully designed space featuring vaulted ceilings throughout; creating an airy and open feel in every room. The modern kitchen is perfect for the home chef, with quartz countertops, almost-new appliances, ample storage, and a sleek design that opens up into a spacious living area, making it ideal for entertaining family and friends. Extend your living space outdoors with a large covered back patio; a perfect spot to relax, dine, or host gatherings year-round. The backyard has a ring of mature trees and endless possibilities for gardening, play, or simply enjoying nature. Recent updates include a new roof, ceiling insulation, double-pane windows, water filtration system and a heat pump with AC, ensuring comfortable living with great energy efficiency. With Nielsen Park just a block away, you'll have plenty of opportunities for meeting neighbors, plus the added benefit of being a mere 3-minute drive to Starbucks and only 5 minutes from Costco, 99 Ranch, Kaiser, and easy freeway access. 5224 Fitzwilliam Way is truly turn-key and ready for you to move in and make it your home!
Interior Features
| Kitchen Information |
| Features |
Stone Counters |
| Bedroom Information |
| Bedrooms |
2 |
| Bathroom Information |
| Bathrooms |
1 |
| Flooring Information |
| Material |
Vinyl |
| Interior Information |
| Cooling Type |
Central Air |
Listing Information
| Address |
5224 Fitzwilliam Way |
| City |
Sacramento |
| State |
CA |
| Zip |
95823 |
| County |
Sacramento |
| Listing Agent |
Alvin Shiu DRE #02115893 |
| Courtesy Of |
Ashby & Graff |
| List Price |
$410,000 |
| Status |
Active |
| Type |
Residential |
| Subtype |
Single Family Residence |
| Structure Size |
900 |
| Lot Size |
7,405 |
| Year Built |
1968 |
Listing information courtesy of: Alvin Shiu, Ashby & Graff. *Based on information from the Association of REALTORS/Multiple Listing as of Oct 11th, 2024 at 4:06 PM and/or other sources. Display of MLS data is deemed reliable but is not guaranteed accurate by the MLS. All data, including all measurements and calculations of area, is obtained from various sources and has not been, and will not be, verified by broker or MLS. All information should be independently reviewed and verified for accuracy. Properties may or may not be listed by the office/agent presenting the information.



















