-
Listed Price :
$1,150,000
-
Beds :
3
-
Baths :
2
-
Property Size :
1,609 sqft
-
Year Built :
1956
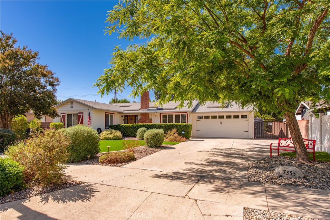
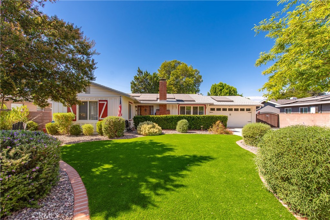
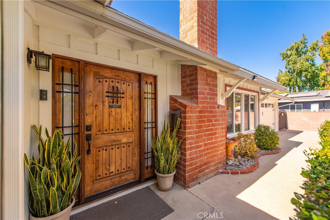
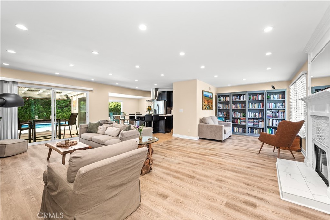
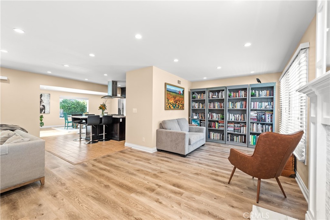
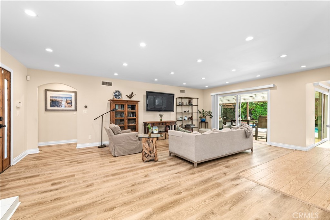
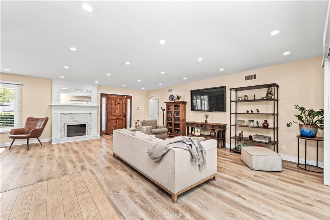
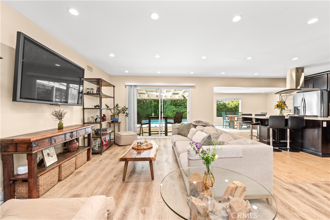

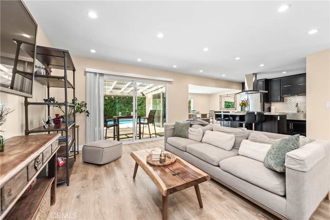
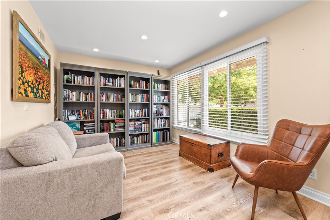
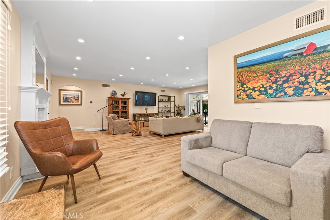
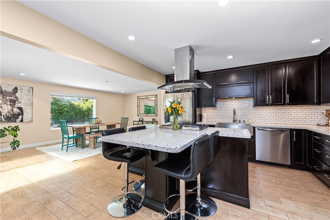
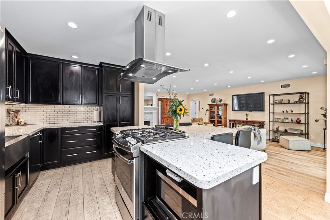
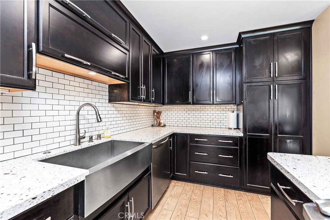
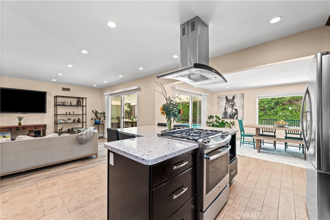

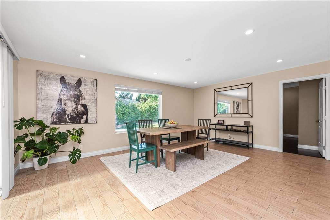
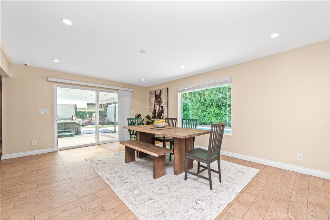
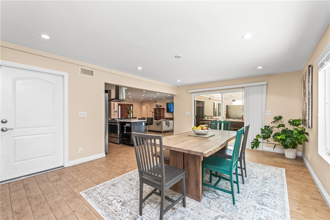
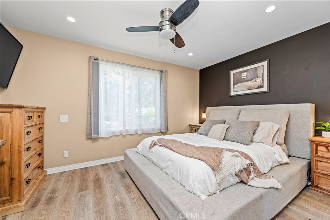
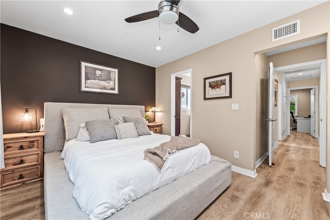
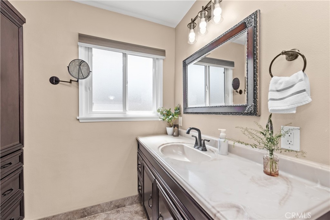
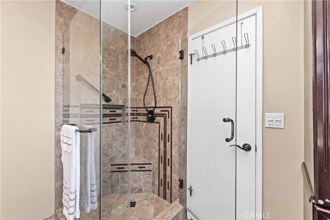

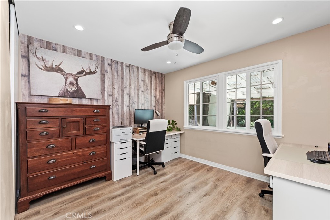
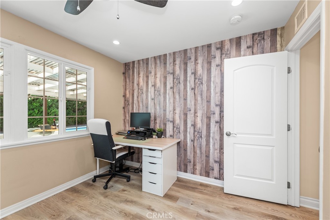
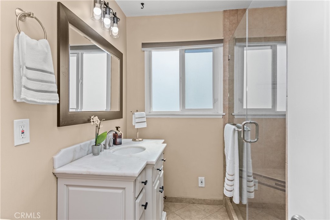
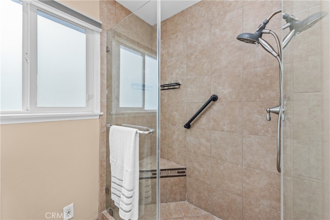
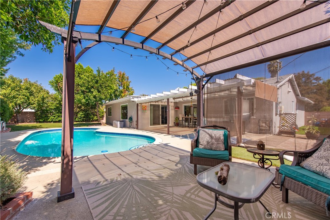
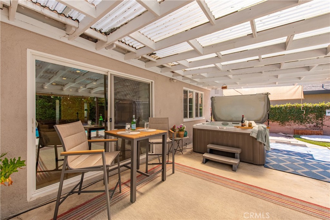
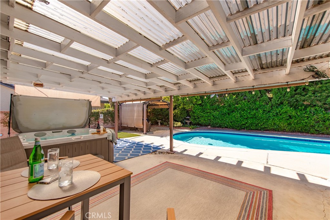
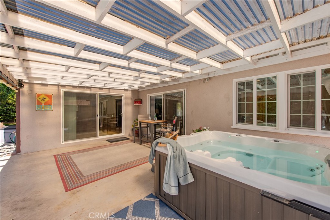
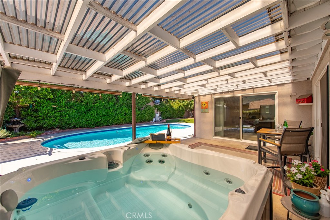
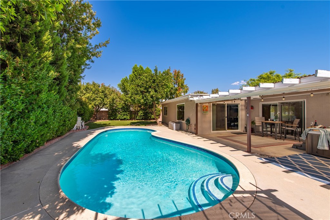
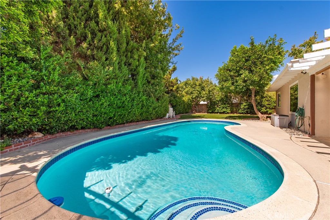
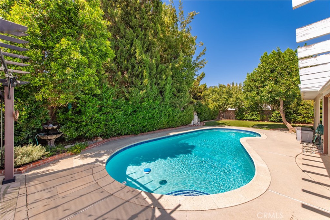
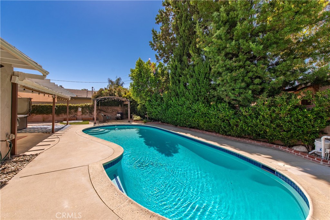
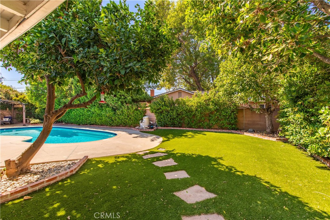

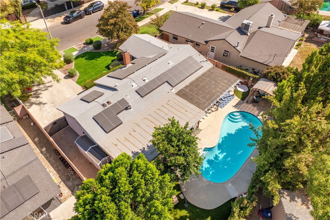
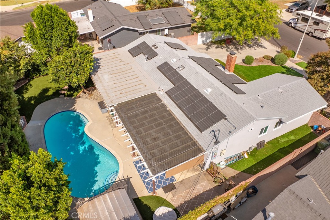
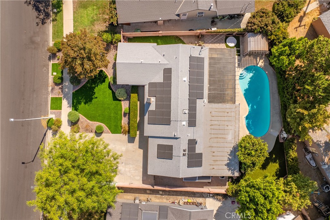
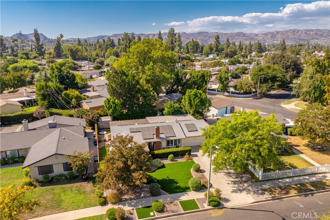
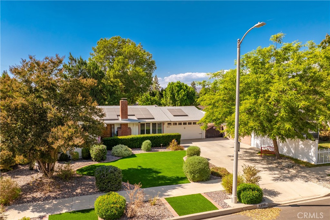
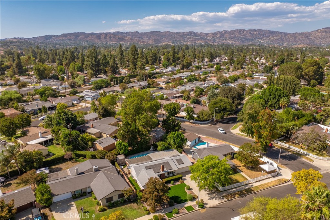

Property Description
Beautifully upgraded single-story home located in a serene neighborhood of West Hill, tucked away on a peaceful, quiet street. With exceptional curb appeal, the meticulously maintained front yard features low-maintenance landscaping, lush greenery, and mature trees, adding both charm and natural shade. The exterior showcases a classic ranch-style design with custom red shutters that pop against a neutral palette, complemented by a striking custom front door. An oversized driveway leads to a spacious two-car garage, offering plenty of parking. Step inside to a thoughtfully updated interior with modern finishes throughout. The open-concept layout effortlessly connects the living, dining, and kitchen areas, making it ideal for daily living and seamless entertaining. The living room, enhanced by a cozy fireplace with stacked stone surround, white mantel, and framed mirror, invites relaxation, while large sliding doors in both the living and dining rooms provide a perfect view of the beautifully landscaped backyard. The remodeled kitchen stands out with sleek black cabinetry, granite countertops, a subway tile backsplash, and stainless steel appliances. A generous amount of countertop space and a convenient breakfast bar make it a perfect hub for cooking and gathering. The primary suite is a tranquil retreat, complete with an ensuite bathroom featuring an upgraded vanity, custom mirror and lighting, and a remodeled tile shower and flooring. Two additional bedrooms, equipped with recessed lighting and ceiling fans, offer comfort and versatility. The upgraded hallway bathroom echoes the modern style, with a white vanity, updated fixtures, and tile flooring. Step outside to your private backyard oasis, where a large freeform pool, an above-ground spa, and an expansive covered patio await. Enjoy additional outdoor features like fruit trees (apple & orange), a detached gazebo, and a spacious grassy area, with newly installed artificial turf and a smart drip system for low-maintenance living. Additional upgrades include vinyl plank flooring throughout most of the home, a new pool cleaning system, leased solar panels, an alarm system, a re-plastered and retiled pool with a split drain, a newer water heater, and a finished garage with new carpet. Epoxy coating has also been applied to all drain pipes with a 10-year warranty. This home embodies pride of ownership, with its high-quality finishes, desirable layout, and countless upgrades making it truly one of a kind.
Interior Features
| Laundry Information |
| Location(s) |
In Garage |
| Kitchen Information |
| Features |
Granite Counters, Pots & Pan Drawers, Self-closing Cabinet Doors, Self-closing Drawers, Utility Sink |
| Bedroom Information |
| Features |
Bedroom on Main Level, All Bedrooms Down |
| Bedrooms |
3 |
| Bathroom Information |
| Features |
Bathroom Exhaust Fan, Granite Counters, Remodeled, Upgraded, Vanity, Walk-In Shower |
| Bathrooms |
2 |
| Flooring Information |
| Material |
Tile |
| Interior Information |
| Features |
Breakfast Bar, Ceiling Fan(s), All Bedrooms Down, Bedroom on Main Level, Main Level Primary |
| Cooling Type |
Central Air |
Listing Information
| Address |
7355 Sale Avenue |
| City |
West Hills |
| State |
CA |
| Zip |
91307 |
| County |
Los Angeles |
| Listing Agent |
Lorenza Rinaldini DRE #01303410 |
| Co-Listing Agent |
Michela Jackson DRE #02093546 |
| Courtesy Of |
Keller Williams Realty World Class |
| List Price |
$1,150,000 |
| Status |
Active |
| Type |
Residential |
| Subtype |
Single Family Residence |
| Structure Size |
1,609 |
| Lot Size |
7,805 |
| Year Built |
1956 |
Listing information courtesy of: Lorenza Rinaldini, Michela Jackson, Keller Williams Realty World Class. *Based on information from the Association of REALTORS/Multiple Listing as of Oct 7th, 2024 at 12:15 AM and/or other sources. Display of MLS data is deemed reliable but is not guaranteed accurate by the MLS. All data, including all measurements and calculations of area, is obtained from various sources and has not been, and will not be, verified by broker or MLS. All information should be independently reviewed and verified for accuracy. Properties may or may not be listed by the office/agent presenting the information.















































