4246 Horvath Street, #108, Corona, CA 92883
-
Listed Price :
$725,000
-
Beds :
3
-
Baths :
4
-
Property Size :
1,987 sqft
-
Year Built :
2020
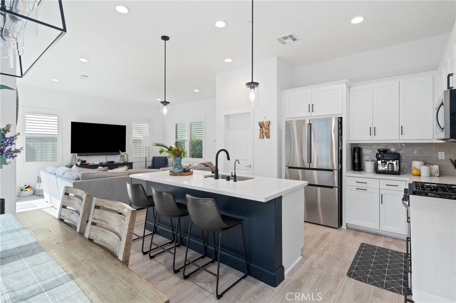
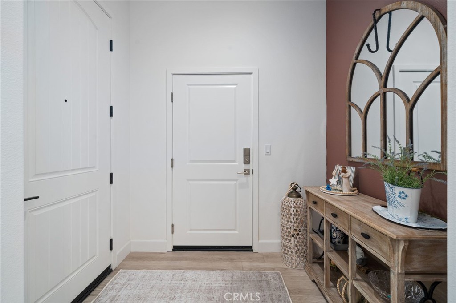
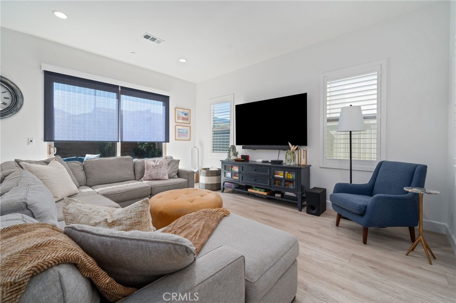
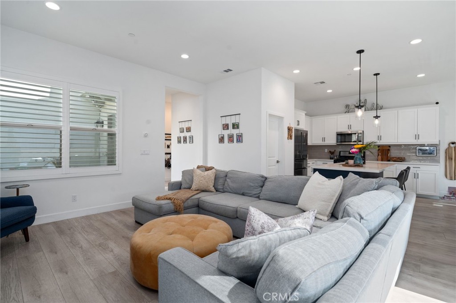
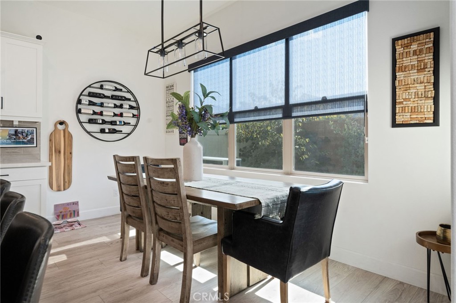
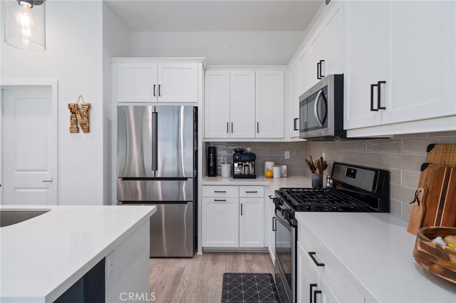
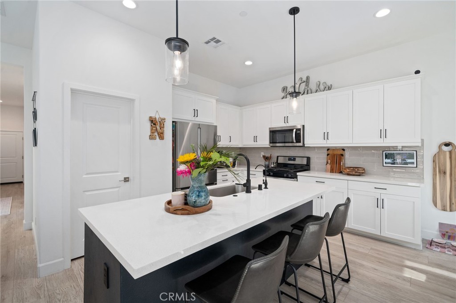
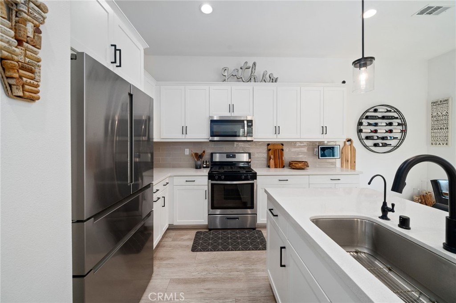
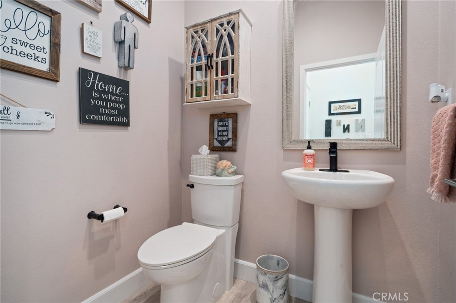
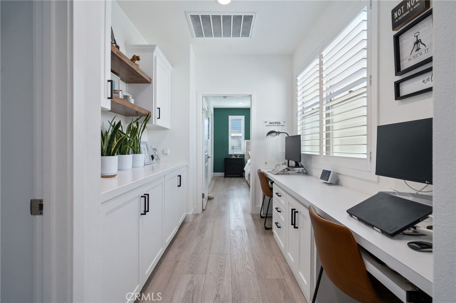
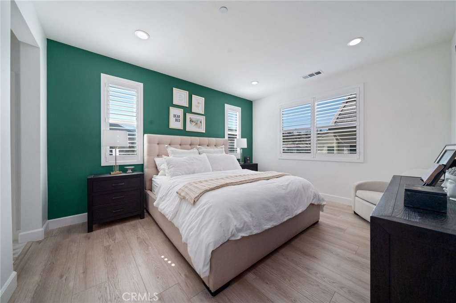
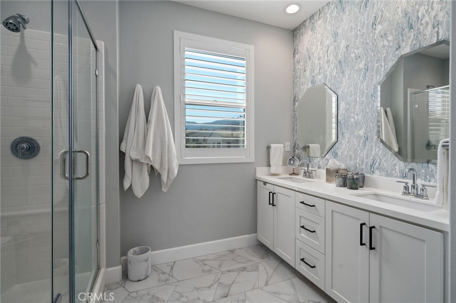
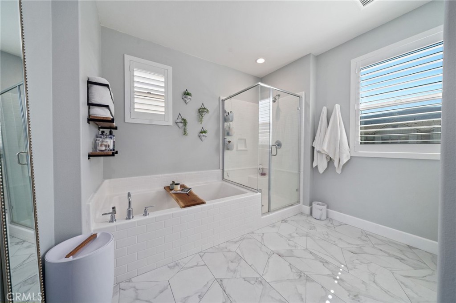
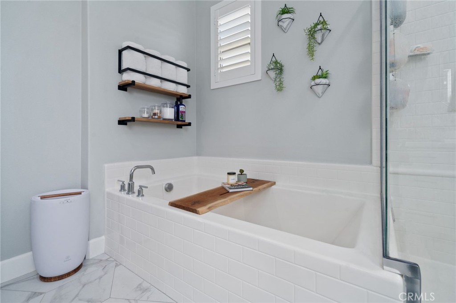
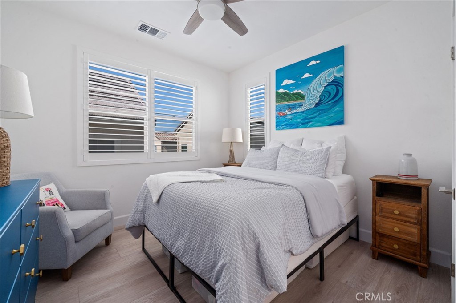
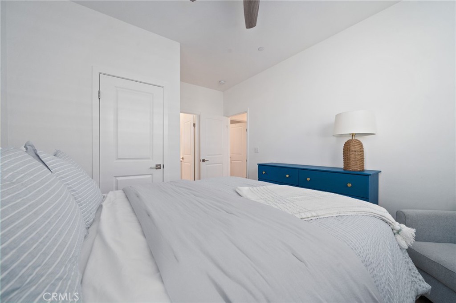
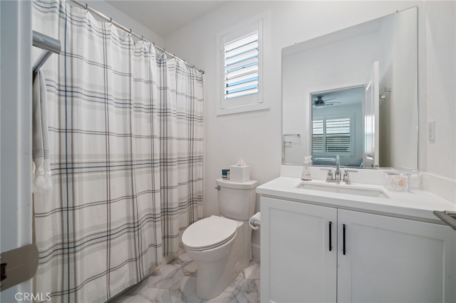
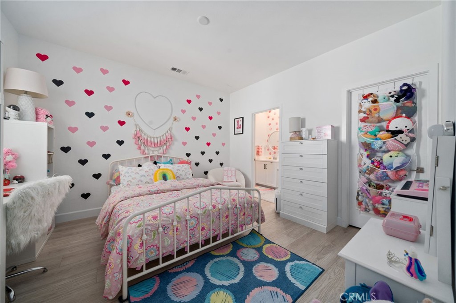
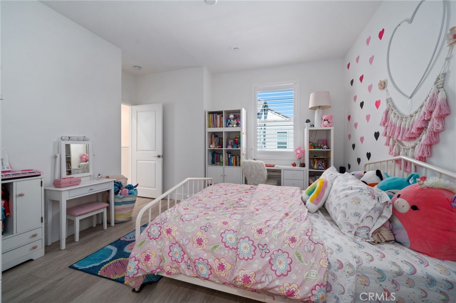
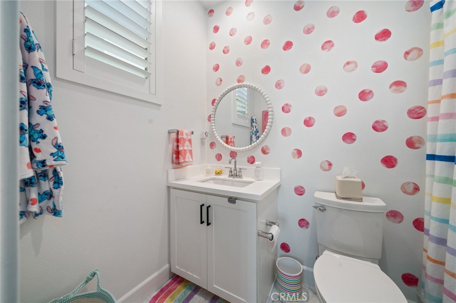
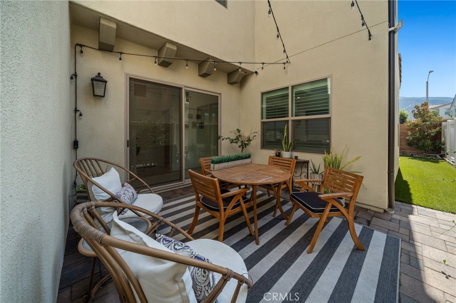
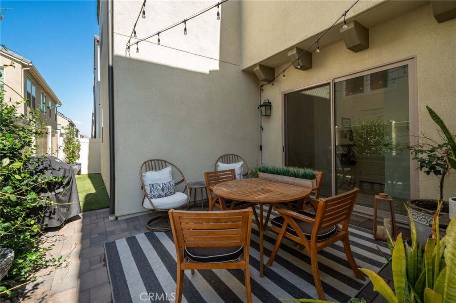
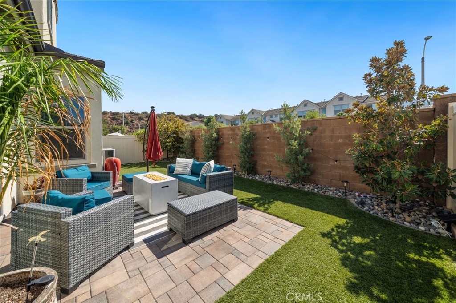
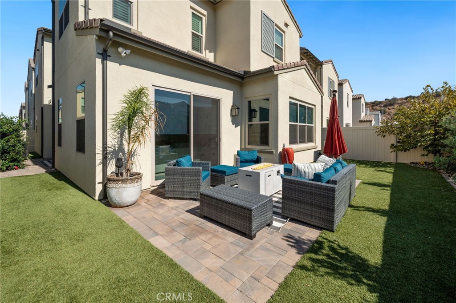
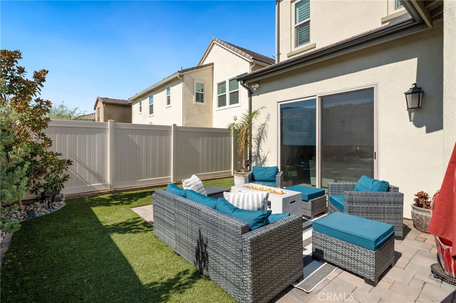
Property Description
Step inside this beautifully upgraded 3-bedroom, 3.5 bath home in the desirable Bedford community, where shutters adorn every window, adding both charm and privacy. The spacious, open-concept layout features a gourmet kitchen perfect for everyday meals and entertaining. A dedicated office space makes working from home a breeze, and modern upgrades throughout ensure this home is move-in ready. EV charging station and epoxy-finished flooring in the garage, adding both durability and style to your space.
Outside, enjoy a serene courtyard with a tranquil water fountain, and a great backyard designed for hosting gatherings or relaxing in style.
The Bedford community offers an exceptional lifestyle with walking and hiking trails, dog parks, multiple community pools, a gym, and more. Top-rated schools and a golf course within walking distance make this home ideal for families. Experience luxury and convenience in one of the most sought-after locations!
Interior Features
| Laundry Information |
| Location(s) |
Washer Hookup, Gas Dryer Hookup |
| Kitchen Information |
| Features |
Built-in Trash/Recycling, Kitchen/Family Room Combo, Quartz Counters, Walk-In Pantry |
| Bedroom Information |
| Features |
All Bedrooms Up |
| Bedrooms |
3 |
| Bathroom Information |
| Features |
Bathtub |
| Bathrooms |
4 |
| Flooring Information |
| Material |
Vinyl |
| Interior Information |
| Features |
All Bedrooms Up, Walk-In Pantry |
| Cooling Type |
Central Air |
Listing Information
| Address |
4246 Horvath Street, #108 |
| City |
Corona |
| State |
CA |
| Zip |
92883 |
| County |
Riverside |
| Listing Agent |
Erin Vargas DRE #01751500 |
| Courtesy Of |
eXp Realty of California Inc |
| List Price |
$725,000 |
| Status |
Active |
| Type |
Residential |
| Subtype |
Condominium |
| Structure Size |
1,987 |
| Lot Size |
N/A |
| Year Built |
2020 |
Listing information courtesy of: Erin Vargas, eXp Realty of California Inc. *Based on information from the Association of REALTORS/Multiple Listing as of Oct 5th, 2024 at 9:45 PM and/or other sources. Display of MLS data is deemed reliable but is not guaranteed accurate by the MLS. All data, including all measurements and calculations of area, is obtained from various sources and has not been, and will not be, verified by broker or MLS. All information should be independently reviewed and verified for accuracy. Properties may or may not be listed by the office/agent presenting the information.

























