12919 Claremore Street, Victorville, CA 92392
-
Listed Price :
$3,300/month
-
Beds :
3
-
Baths :
3
-
Property Size :
2,306 sqft
-
Year Built :
2022

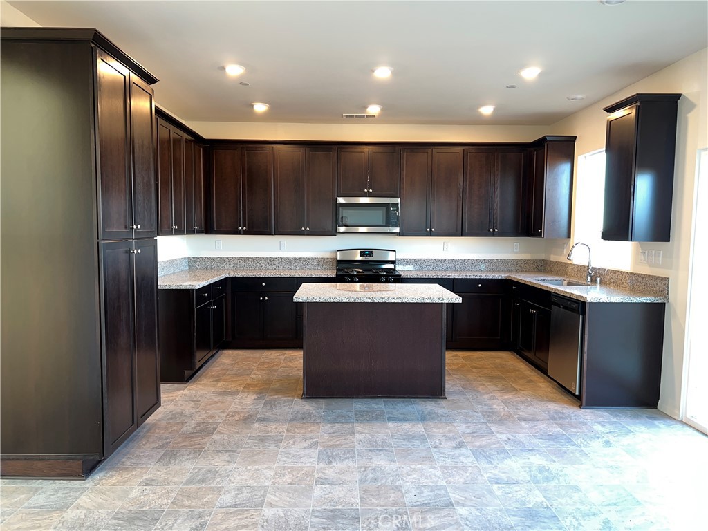

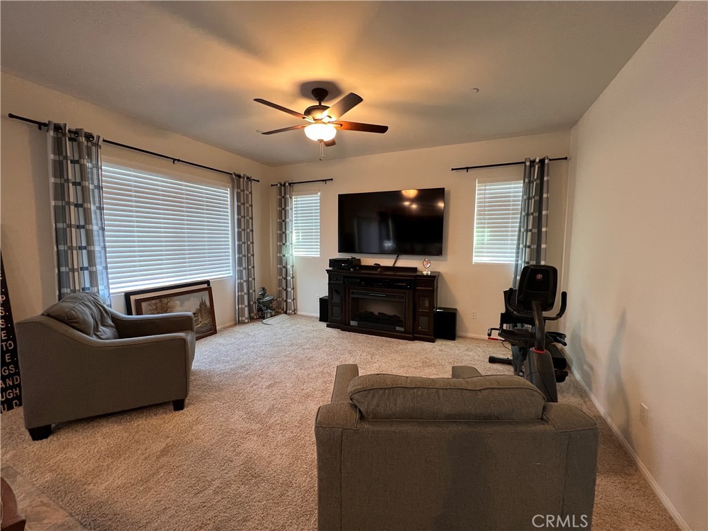
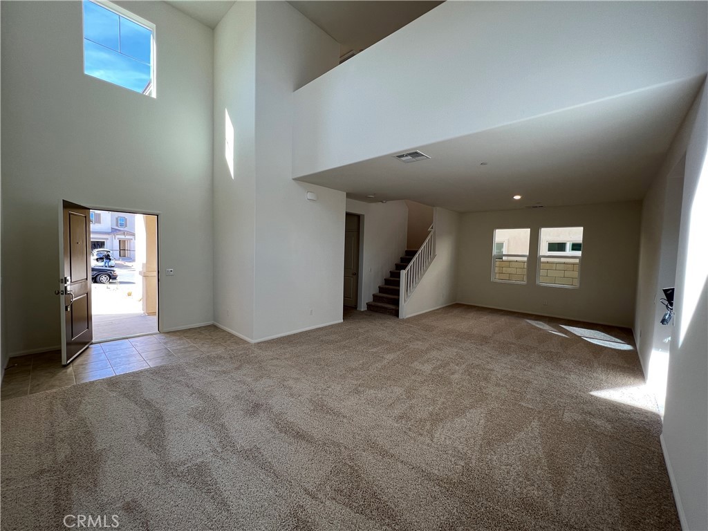
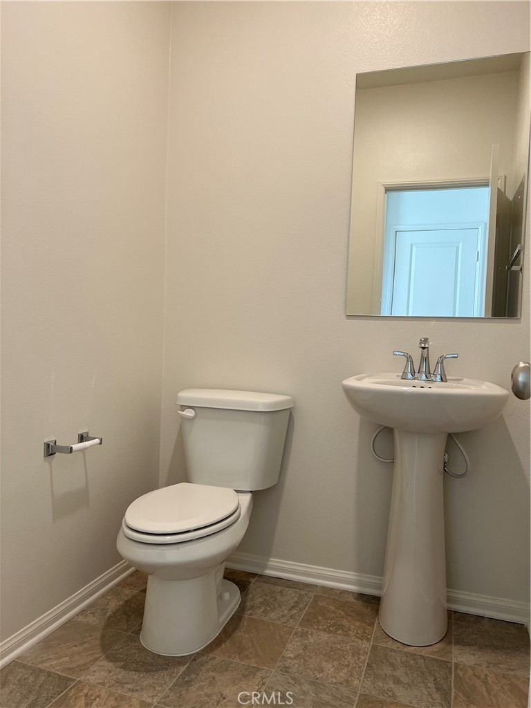
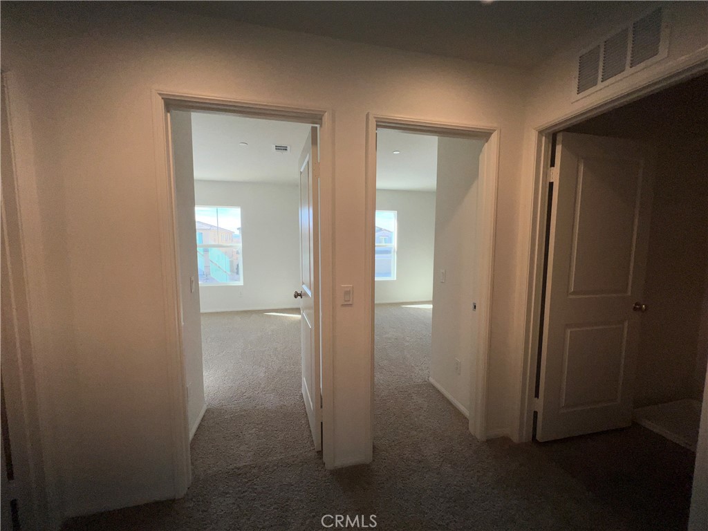
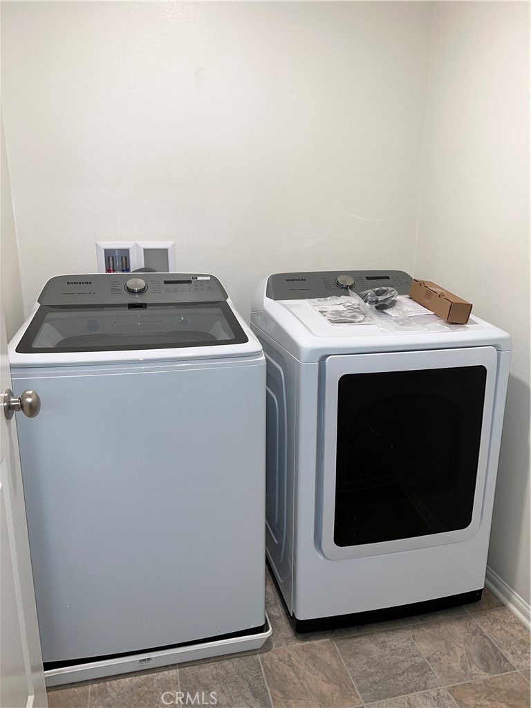
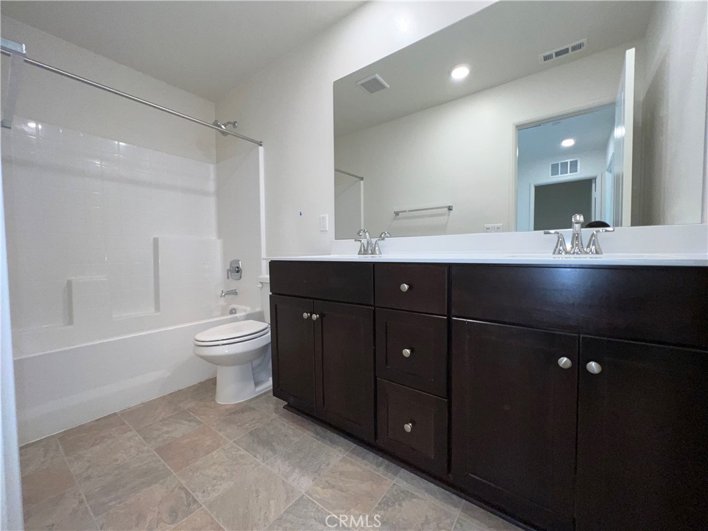

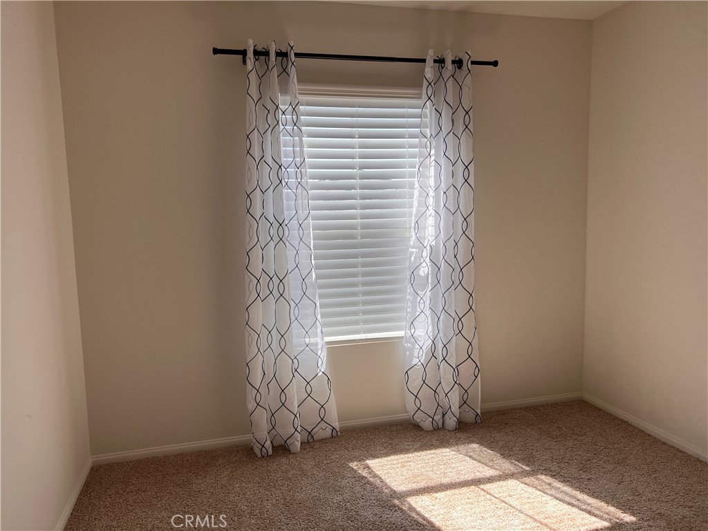
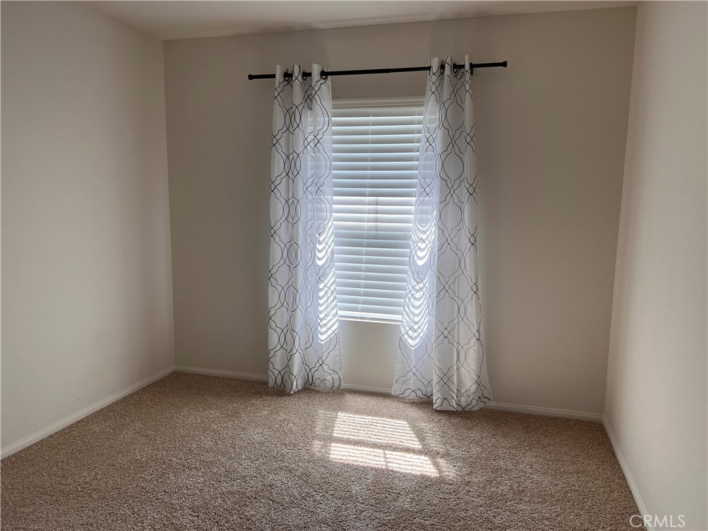
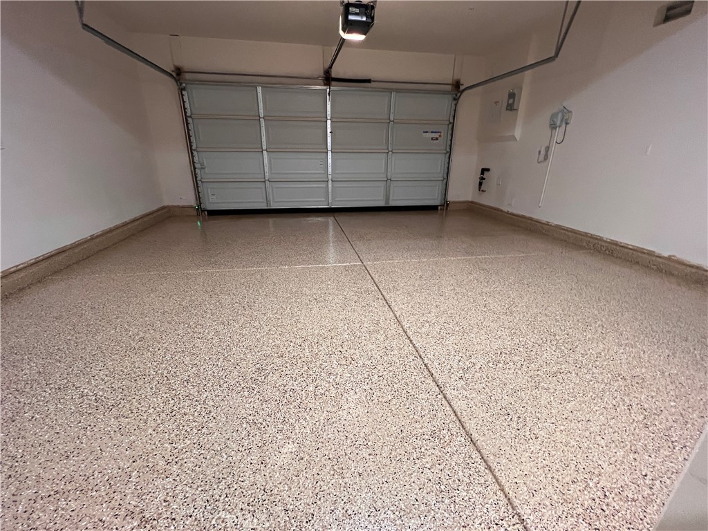
Property Description
This is a Newly built single family home at the Alicante Community. This home has 3 bedrooms, 2.5 bathrooms and a loft upstairs. The main entry opens to high ceiling, Downstair's has Formal and Informal Living Rooms, Guess Bathroom, The gourmet kitchen is stainless steal appliance and granite countertops, Reverse Osmosis filtration. The house comes with solar system for Electric cars and those hot summer day's which will reduce those high electric bills. Epoxy coating on the garage floor for easy clean ups, Owner has already installed window coverings, landscaping soon to come, this property won't last long, a must see.
Interior Features
| Laundry Information |
| Location(s) |
Washer Hookup, Gas Dryer Hookup, Inside, Laundry Room, Upper Level |
| Kitchen Information |
| Features |
Granite Counters, Kitchen Island, Kitchen/Family Room Combo |
| Bedroom Information |
| Features |
All Bedrooms Up |
| Bedrooms |
3 |
| Bathroom Information |
| Bathrooms |
3 |
| Flooring Information |
| Material |
Carpet, Laminate |
| Interior Information |
| Features |
Breakfast Bar, Ceiling Fan(s), Separate/Formal Dining Room, Eat-in Kitchen, High Ceilings, Open Floorplan, Recessed Lighting, Unfurnished, All Bedrooms Up, Loft, Walk-In Closet(s) |
| Cooling Type |
Central Air, ENERGY STAR Qualified Equipment |
Listing Information
| Address |
12919 Claremore Street |
| City |
Victorville |
| State |
CA |
| Zip |
92392 |
| County |
San Bernardino |
| Listing Agent |
Ralph Newson DRE #01451026 |
| Courtesy Of |
T.N.G. Real Estate Consultants |
| List Price |
$3,300/month |
| Status |
Active |
| Type |
Residential Lease |
| Subtype |
Single Family Residence |
| Structure Size |
2,306 |
| Lot Size |
4,405 |
| Year Built |
2022 |
Listing information courtesy of: Ralph Newson, T.N.G. Real Estate Consultants. *Based on information from the Association of REALTORS/Multiple Listing as of Jan 14th, 2025 at 2:20 AM and/or other sources. Display of MLS data is deemed reliable but is not guaranteed accurate by the MLS. All data, including all measurements and calculations of area, is obtained from various sources and has not been, and will not be, verified by broker or MLS. All information should be independently reviewed and verified for accuracy. Properties may or may not be listed by the office/agent presenting the information.













