2550 Peach Tree Street, Hemet, CA 92545
-
Listed Price :
$329,000
-
Beds :
3
-
Baths :
2
-
Property Size :
1,646 sqft
-
Year Built :
1987
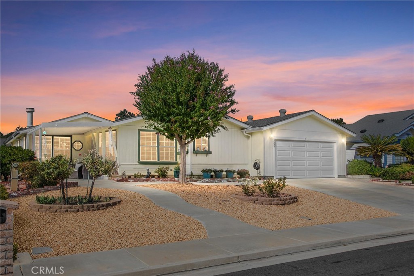
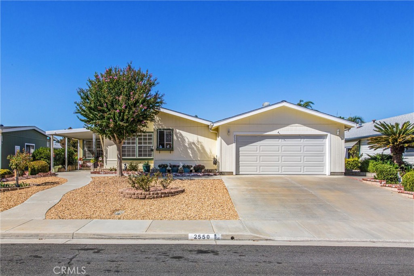
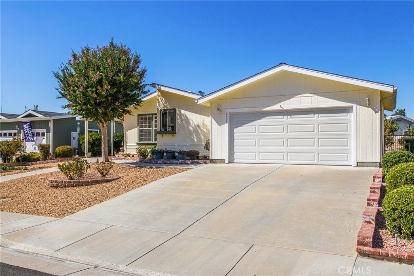
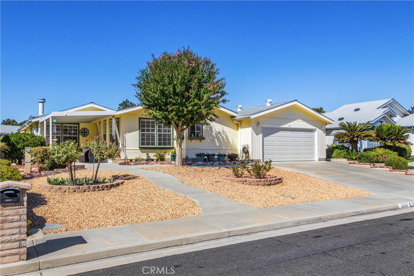
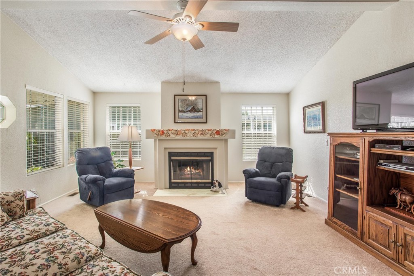
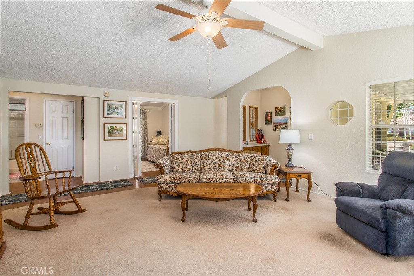
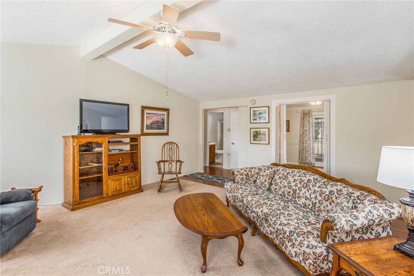
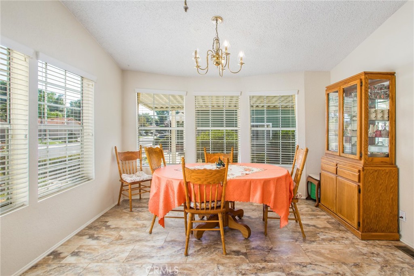
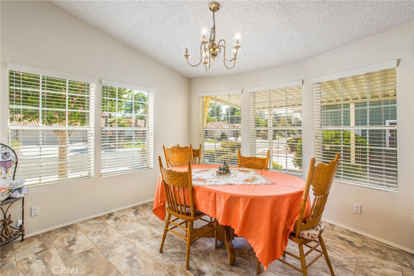
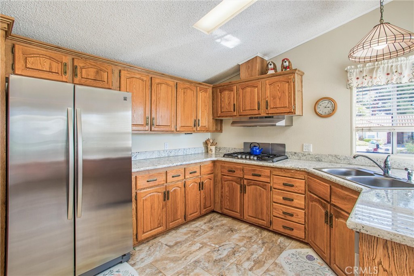
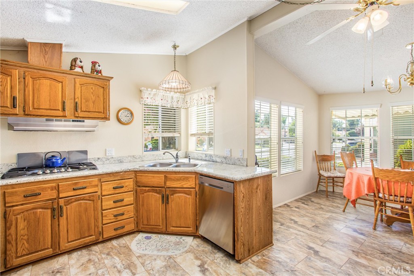
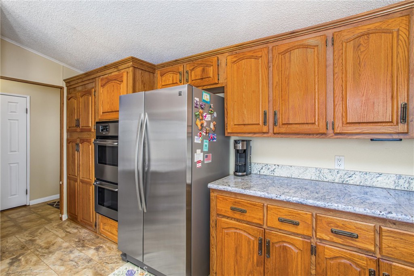
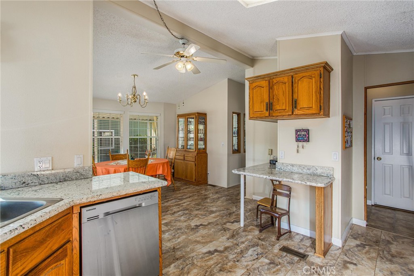
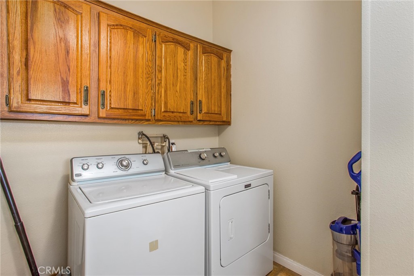
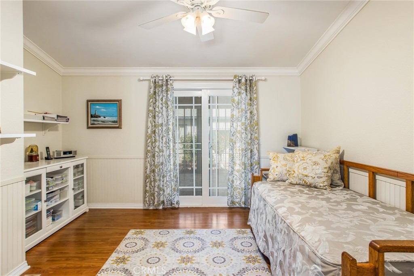
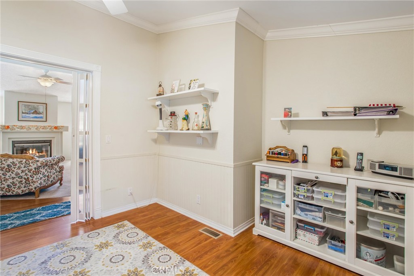
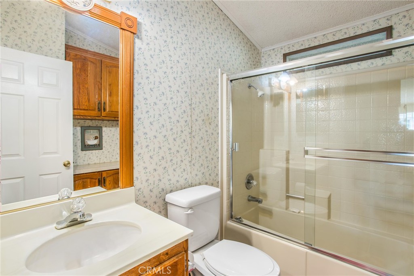
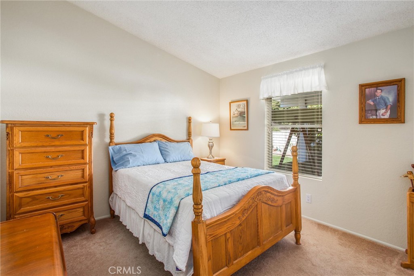
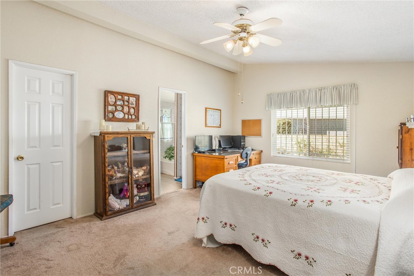
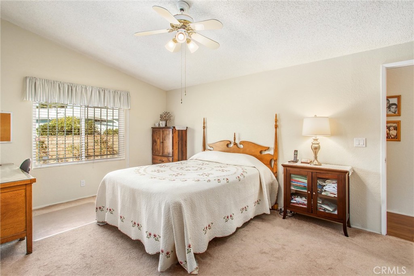
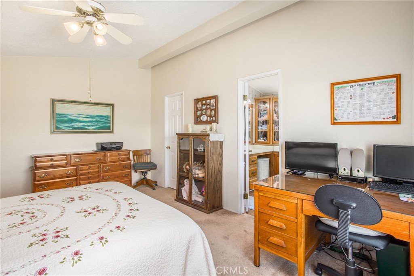
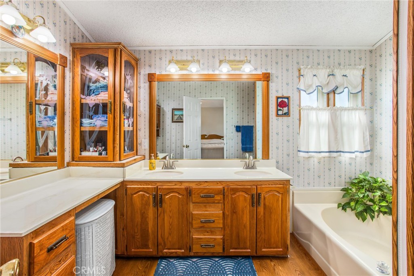
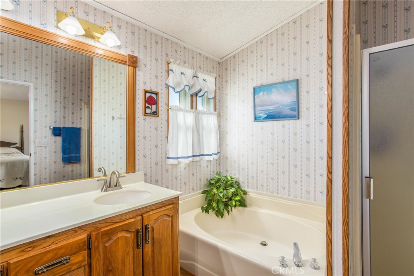
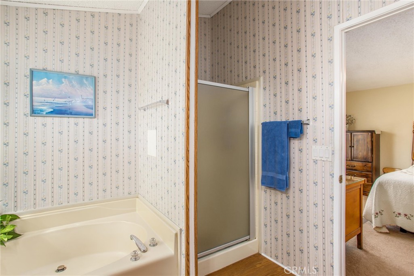
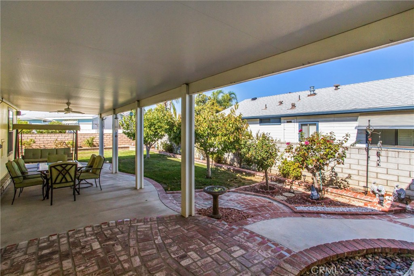
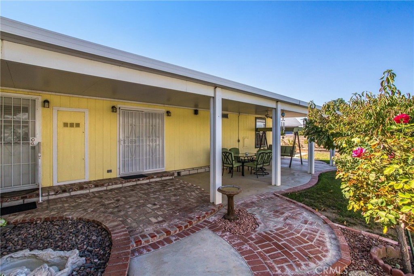
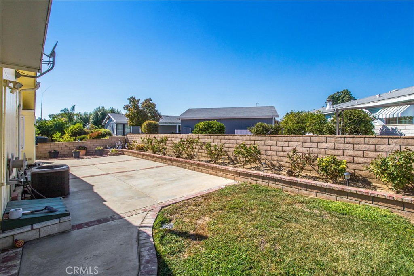
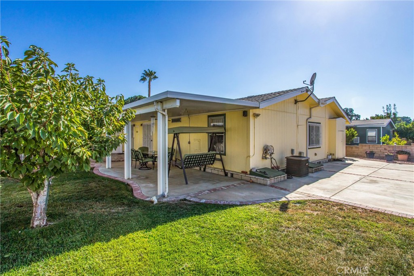
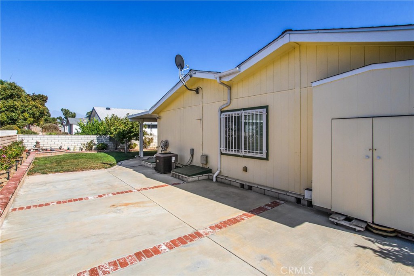
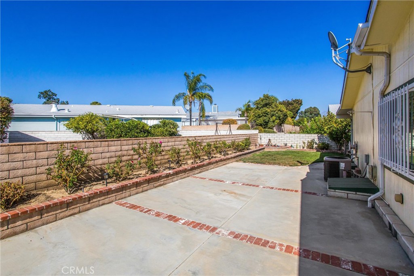
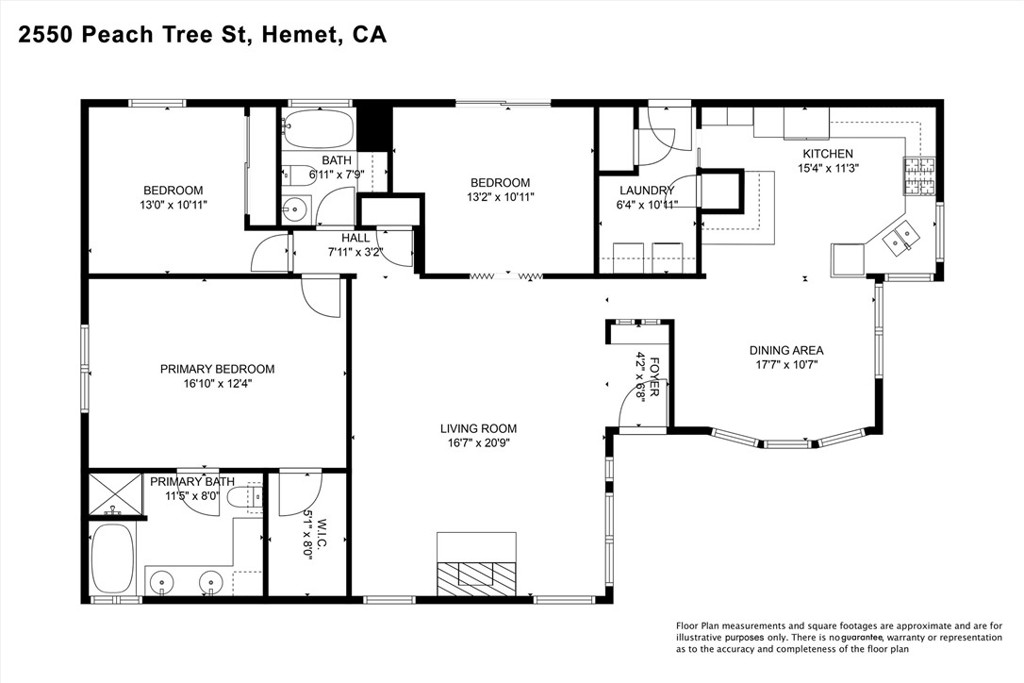
Property Description
Welcome Home to Seven Hills 55+ Community, This is truley a Turnkey home ready to move in, The home is open and airy and also features a beautiful spacious rear yard. The interior features Cathedral ceilings, vinyl/flooring, open floor plan with a spacious kitchen and a separate laundry room and pantry. The primary bedroom has a walk-in closet , the primary ensuite features separate soaking tub and walk-in shower, The 2nd guest bath offers a tub/shower combo. In addition there is a 3rd guest bathroom which is currently used as an office. The low HOA is $43 per/yr, yes that is correct not monthly it s per year. There are additional fees to join the Clubhouse (Pool, Spa, Men/Women’s Clubs, Shuffleboard, Billiards, Table Tennis and more if yu so wish. You also have access to the open to the Public, Regulation Seven Hills Golf Course. From the rear yard you have beautiful San Jacinto Mountains view. Bring your fussiest buyers, you will not disappoint
Interior Features
| Laundry Information |
| Location(s) |
Gas Dryer Hookup, Laundry Room |
| Bedroom Information |
| Bedrooms |
3 |
| Bathroom Information |
| Bathrooms |
2 |
| Flooring Information |
| Material |
Carpet, Vinyl |
| Interior Information |
| Features |
Ceiling Fan(s), Cathedral Ceiling(s), Eat-in Kitchen, Laminate Counters, Open Floorplan, Pantry, All Bedrooms Down |
| Cooling Type |
Central Air |
Listing Information
| Address |
2550 Peach Tree Street |
| City |
Hemet |
| State |
CA |
| Zip |
92545 |
| County |
Riverside |
| Listing Agent |
KATHLEEN MARCELINO DRE #01474125 |
| Courtesy Of |
KELLER WILLIAMS REALTY |
| List Price |
$329,000 |
| Status |
Active |
| Type |
Residential |
| Subtype |
Single Family Residence |
| Structure Size |
1,646 |
| Lot Size |
6,534 |
| Year Built |
1987 |
Listing information courtesy of: KATHLEEN MARCELINO, KELLER WILLIAMS REALTY. *Based on information from the Association of REALTORS/Multiple Listing as of Sep 29th, 2024 at 1:30 PM and/or other sources. Display of MLS data is deemed reliable but is not guaranteed accurate by the MLS. All data, including all measurements and calculations of area, is obtained from various sources and has not been, and will not be, verified by broker or MLS. All information should be independently reviewed and verified for accuracy. Properties may or may not be listed by the office/agent presenting the information.































