2204 Mcneil Circle, Corona, CA 92882
-
Listed Price :
$689,900
-
Beds :
3
-
Baths :
2
-
Property Size :
1,036 sqft
-
Year Built :
1975
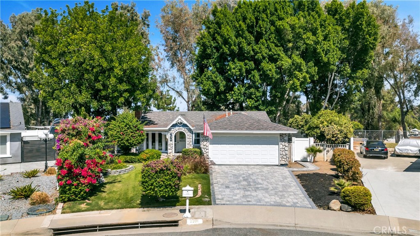
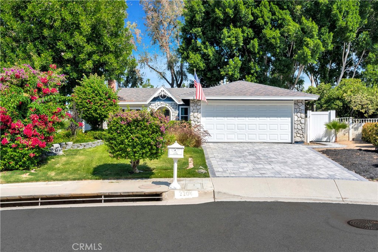
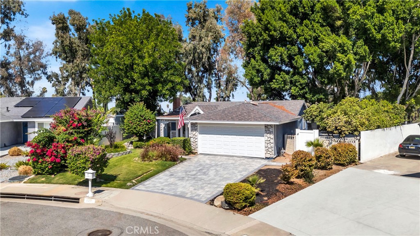
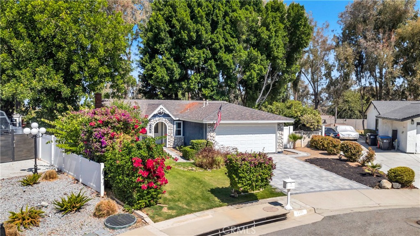
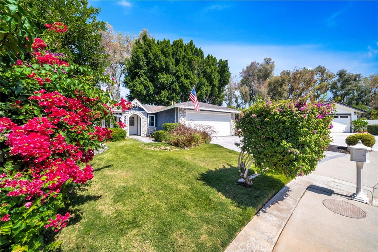
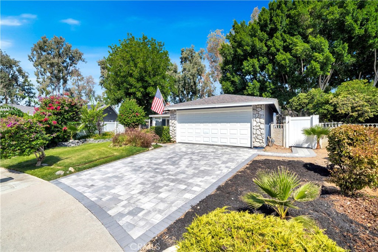
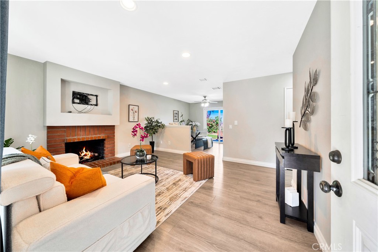
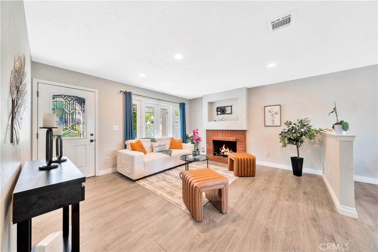
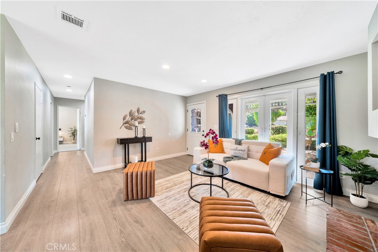
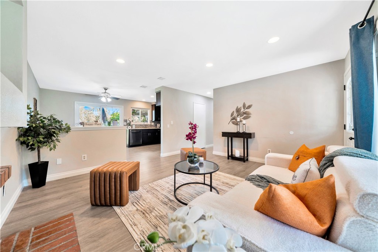
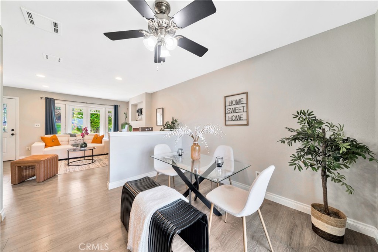
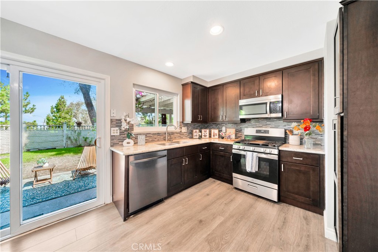
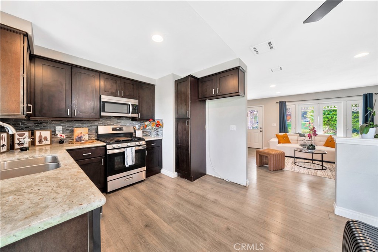
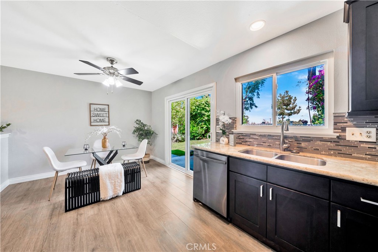
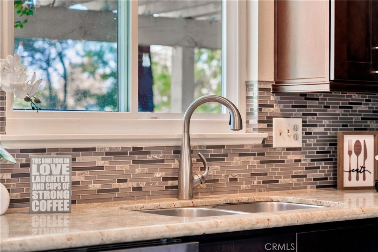
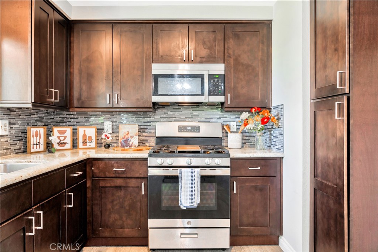
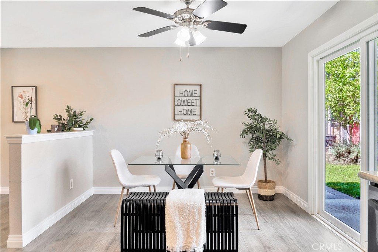
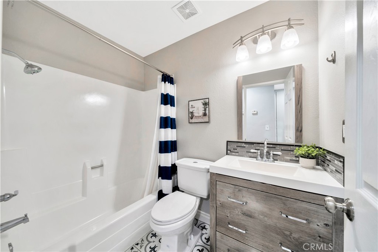
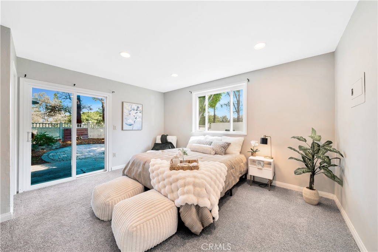
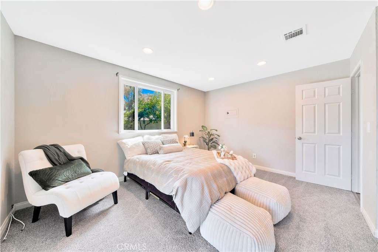
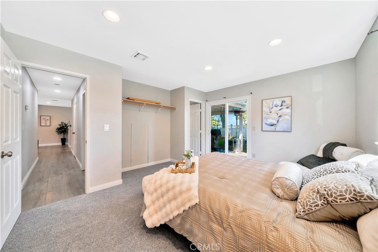
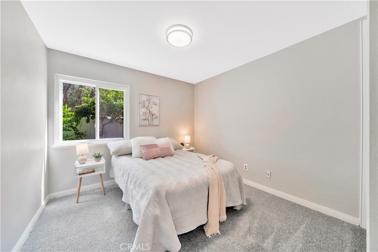
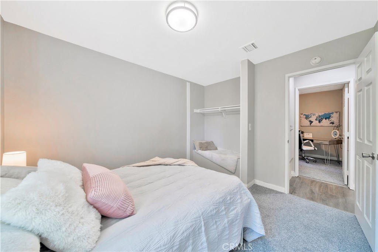
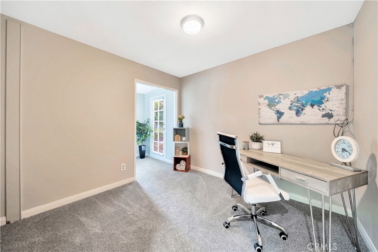
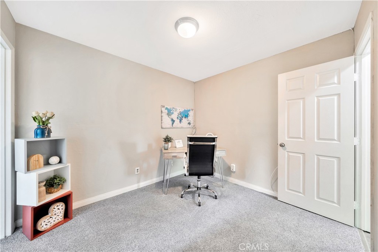
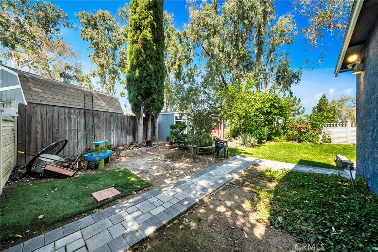
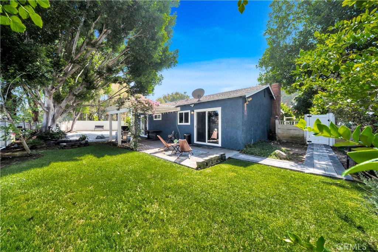
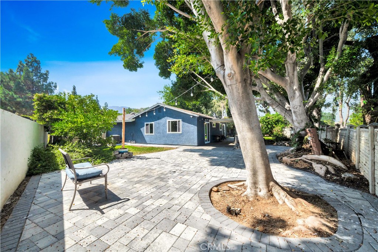
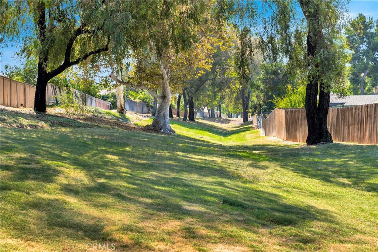
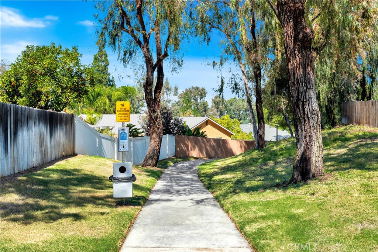
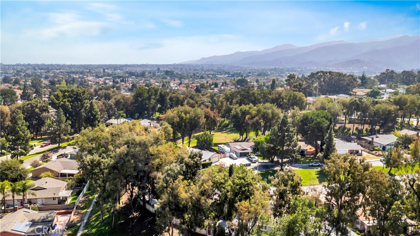
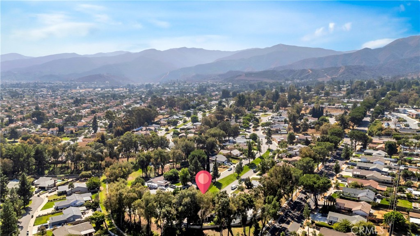
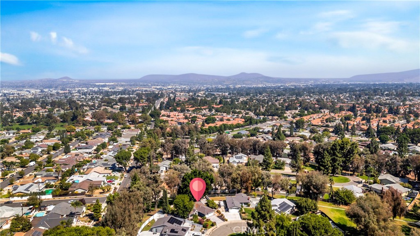
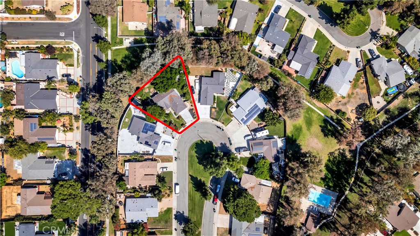
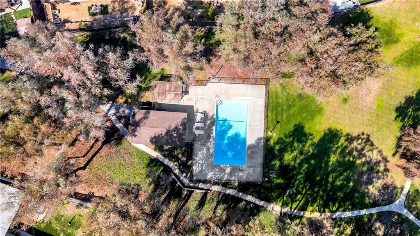
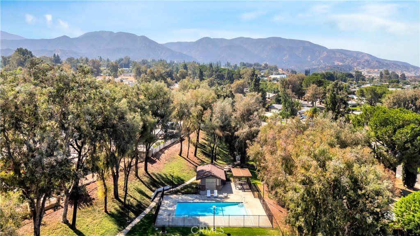
Property Description
This charming 3-bedroom, 2-bath home welcomes you with a cozy fireplace in the living room, setting the perfect ambiance. Recessed lighting throughout the home adds a modern touch. The kitchen features beautiful granite countertops and a stylish backsplash, while the remodeled bathrooms boast elegant tile flooring. The bedrooms are carpeted for comfort, and the master bedroom includes a sliding door that opens to the backyard, making it an ideal spot to enjoy your morning coffee. Nestled in a quiet cul-de-sac, the home also offers access to a greenbelt and a community HOA swimming pool for relaxation and recreation. Conveniently located near major freeway, schools, and shopping centers, this 3-bedroom, 2-bath home offers easy access to everything you need. Whether commuting, running errands, or enjoying local amenities, you'll appreciate the prime location along with the home's comfortable and stylish features.
Interior Features
| Laundry Information |
| Location(s) |
Washer Hookup, Gas Dryer Hookup, Inside, In Garage |
| Bedroom Information |
| Bedrooms |
3 |
| Bathroom Information |
| Bathrooms |
2 |
| Flooring Information |
| Material |
Carpet, Laminate, Tile |
| Interior Information |
| Features |
Breakfast Area, Eat-in Kitchen, Granite Counters, Recessed Lighting, All Bedrooms Down, Main Level Primary |
| Cooling Type |
Central Air |
Listing Information
| Address |
2204 Mcneil Circle |
| City |
Corona |
| State |
CA |
| Zip |
92882 |
| County |
Riverside |
| Listing Agent |
Michael Santos DRE #01931119 |
| Courtesy Of |
The Agent and Company |
| List Price |
$689,900 |
| Status |
Active |
| Type |
Residential |
| Subtype |
Single Family Residence |
| Structure Size |
1,036 |
| Lot Size |
7,841 |
| Year Built |
1975 |
Listing information courtesy of: Michael Santos, The Agent and Company. *Based on information from the Association of REALTORS/Multiple Listing as of Sep 30th, 2024 at 1:16 AM and/or other sources. Display of MLS data is deemed reliable but is not guaranteed accurate by the MLS. All data, including all measurements and calculations of area, is obtained from various sources and has not been, and will not be, verified by broker or MLS. All information should be independently reviewed and verified for accuracy. Properties may or may not be listed by the office/agent presenting the information.




































