41547 Beatrice Street, Fremont, CA 94539
-
Listed Price :
$2,298,000
-
Beds :
4
-
Baths :
2
-
Property Size :
1,819 sqft
-
Year Built :
1954
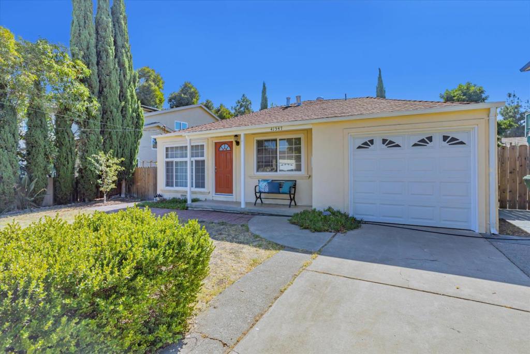

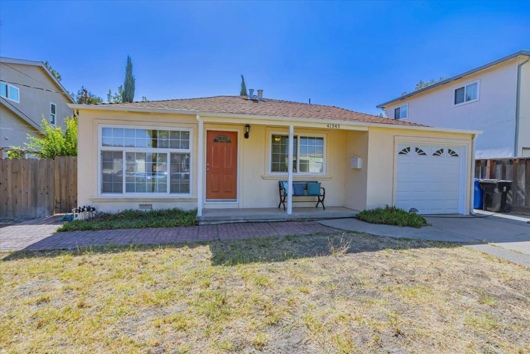

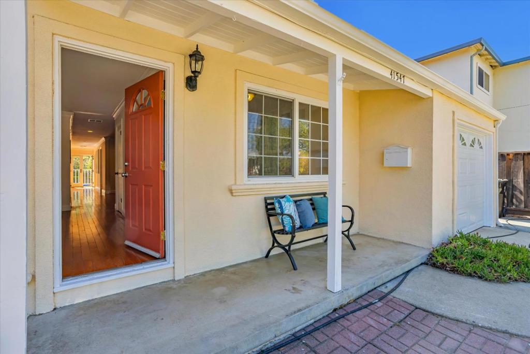

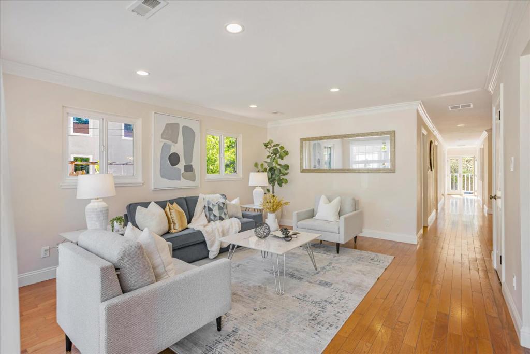







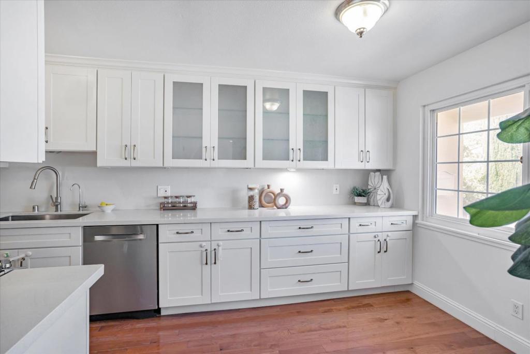

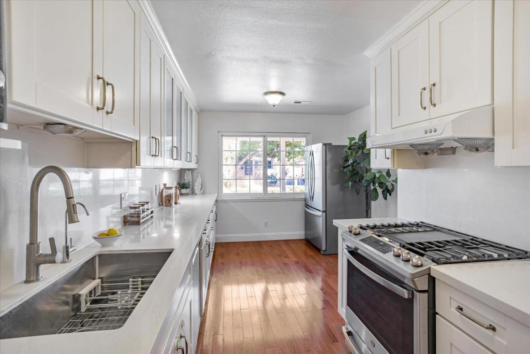

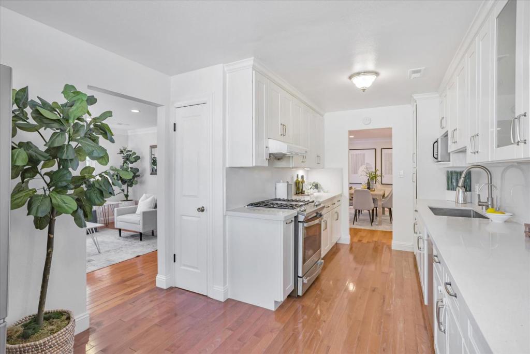





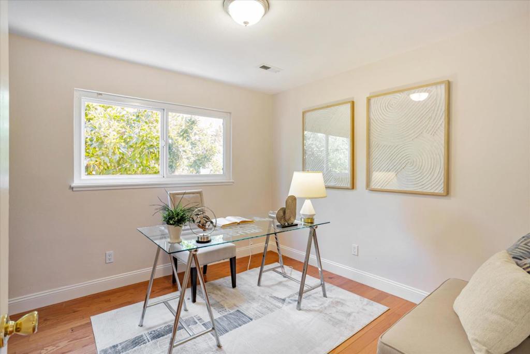

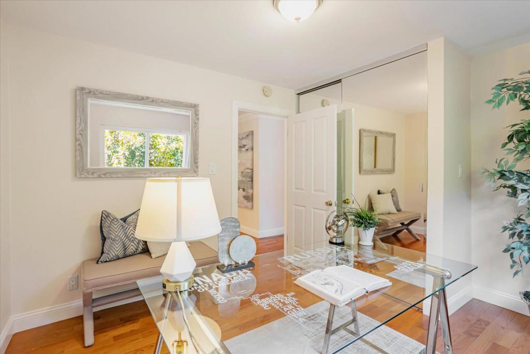

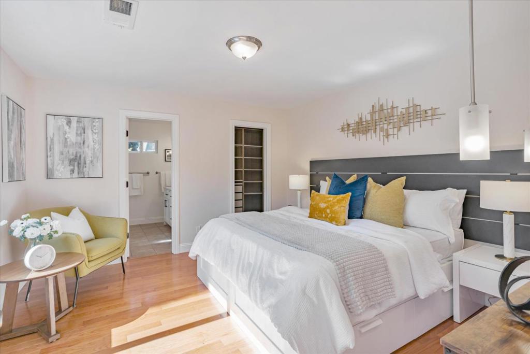



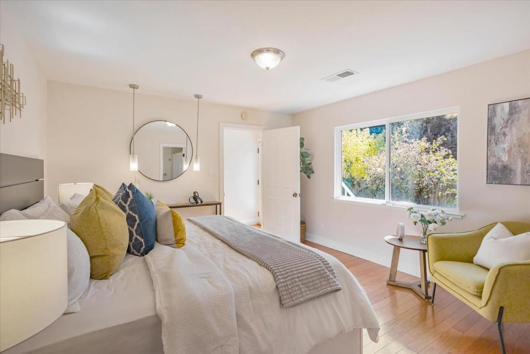

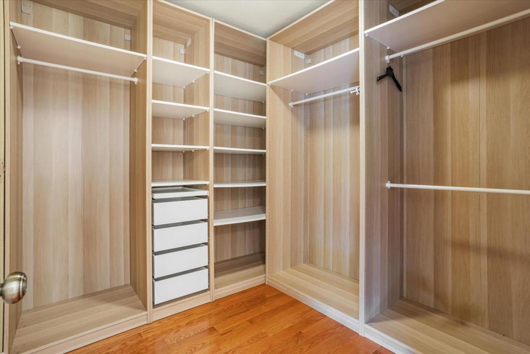

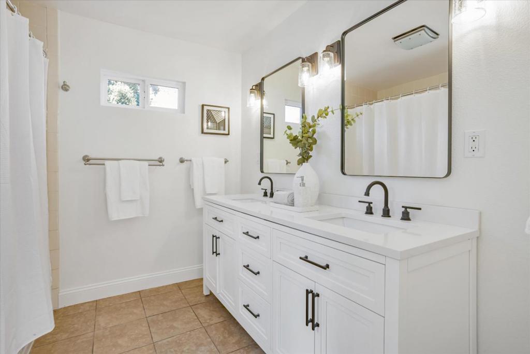

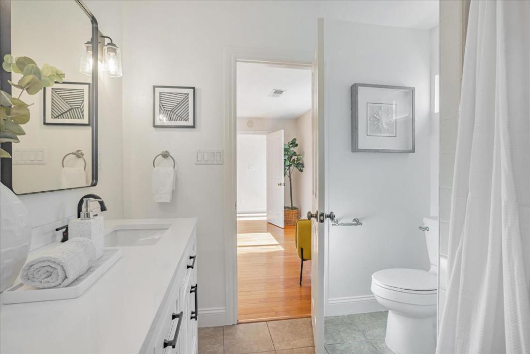

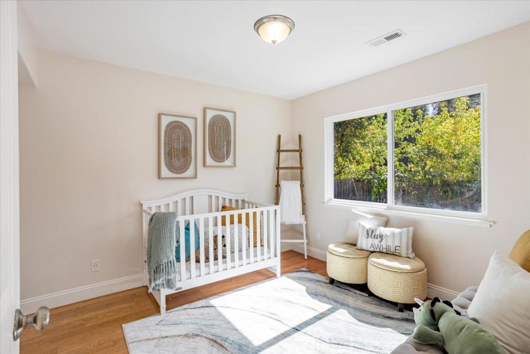



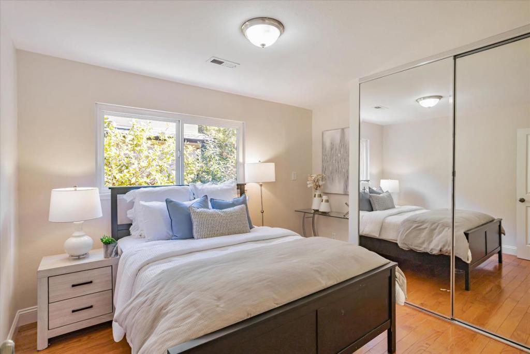

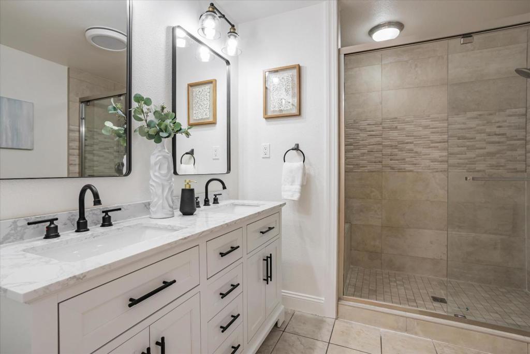

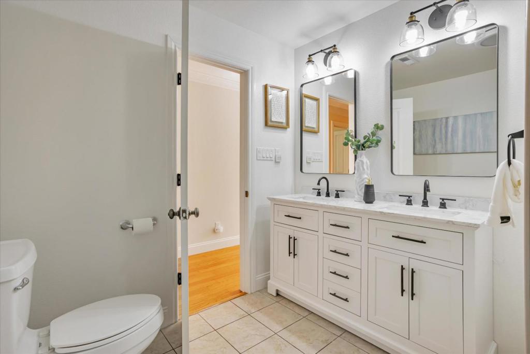



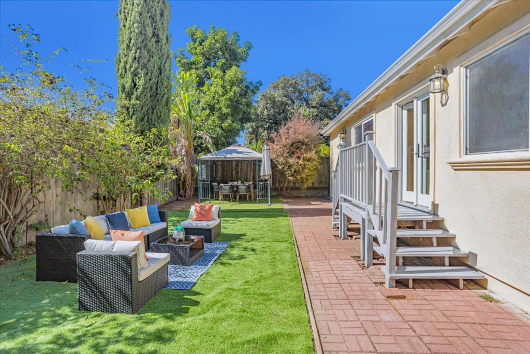

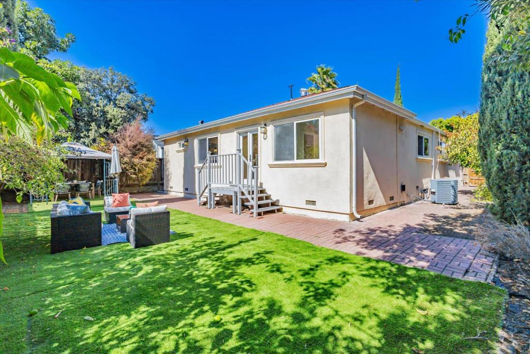









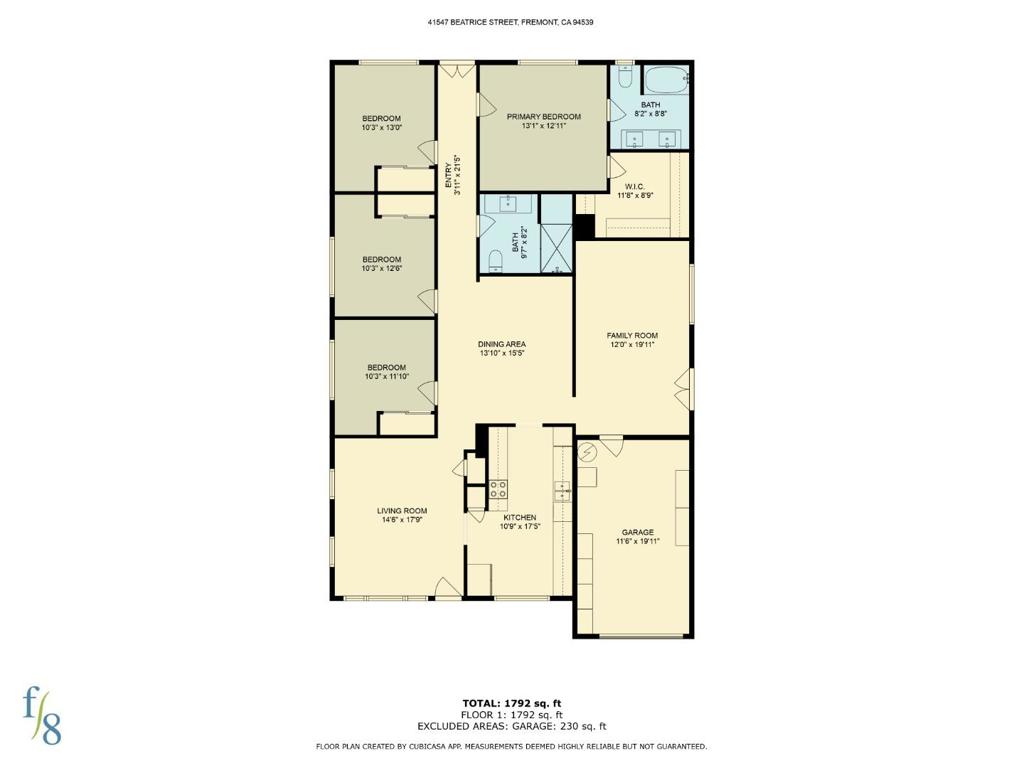

Property Description
Nestled in the highly desirable, award-winning Mission San Jose High School district, this home features 4 bedrooms and 2 bathrooms. The kitchen was upgraded in 2020 with new cabinets and stainless steel appliances, and in 2024, brand-new vanities, mirrors, and lighting were installed in the bathrooms. The home has been freshly painted inside and out. The primary suite has a large walk-in closet with built-in shelves. The spacious backyard provides plenty of room for kids to play and is surrounded by various fruit trees. With a top-rated school district from elementary through high school, this home is ideal for families with children of all ages. Parks surround the neighborhood, and the popular Mission Peak is close by. Convenient access to the train station and the 680 and 880 freeways, makes commuting easy.
Interior Features
| Laundry Information |
| Location(s) |
In Garage |
| Bedroom Information |
| Bedrooms |
4 |
| Bathroom Information |
| Bathrooms |
2 |
| Flooring Information |
| Material |
Tile, Wood |
| Interior Information |
| Cooling Type |
Central Air |
Listing Information
| Address |
41547 Beatrice Street |
| City |
Fremont |
| State |
CA |
| Zip |
94539 |
| County |
Alameda |
| Listing Agent |
Lina Huang DRE #01954283 |
| Courtesy Of |
Intero Real Estate Services |
| List Price |
$2,298,000 |
| Status |
Active |
| Type |
Residential |
| Subtype |
Single Family Residence |
| Structure Size |
1,819 |
| Lot Size |
5,670 |
| Year Built |
1954 |
Listing information courtesy of: Lina Huang, Intero Real Estate Services. *Based on information from the Association of REALTORS/Multiple Listing as of Sep 29th, 2024 at 4:22 AM and/or other sources. Display of MLS data is deemed reliable but is not guaranteed accurate by the MLS. All data, including all measurements and calculations of area, is obtained from various sources and has not been, and will not be, verified by broker or MLS. All information should be independently reviewed and verified for accuracy. Properties may or may not be listed by the office/agent presenting the information.


































































