13 Via Jacobea, San Clemente, CA 92673
-
Listed Price :
$2,199,900
-
Beds :
4
-
Baths :
3
-
Property Size :
2,941 sqft
-
Year Built :
2005
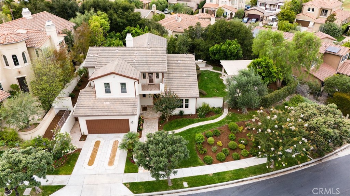
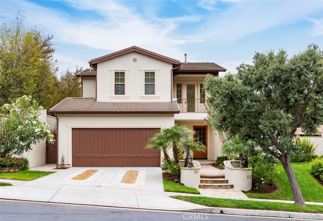
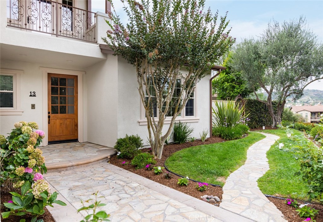
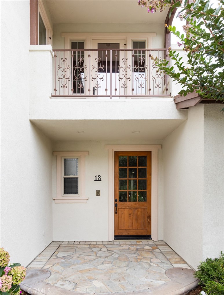
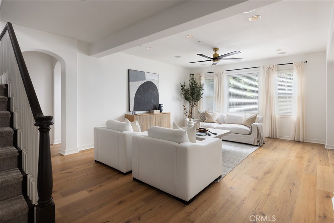
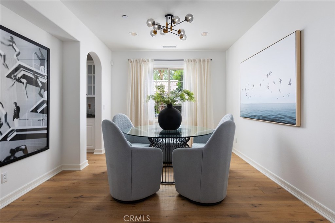
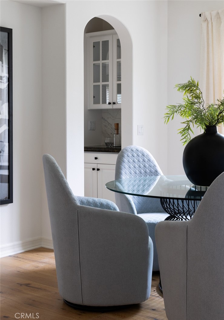
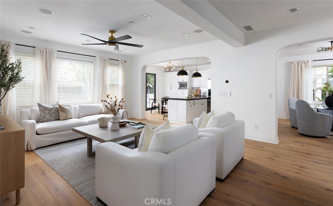
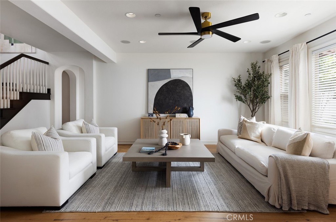
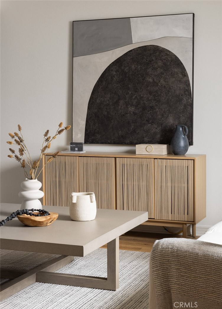
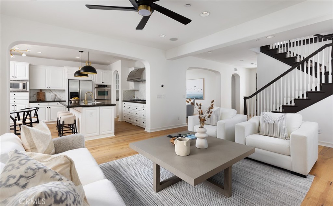
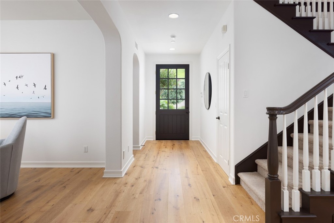
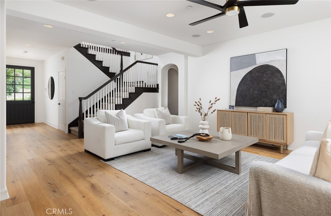
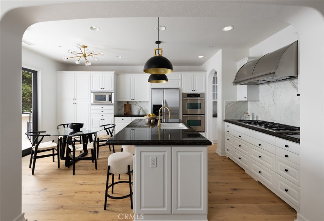
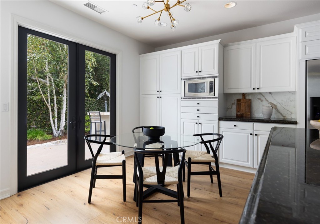
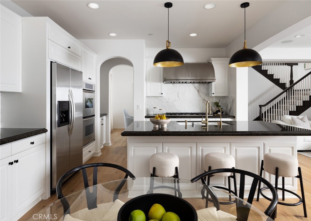
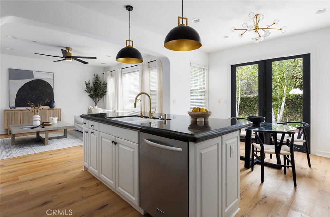
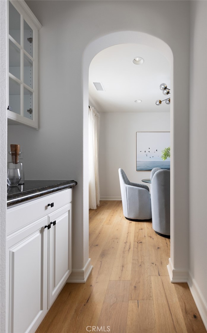
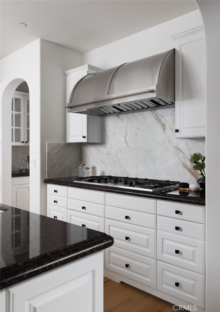
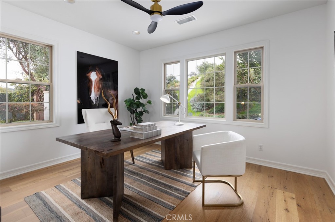
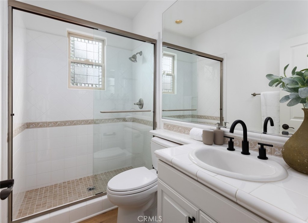
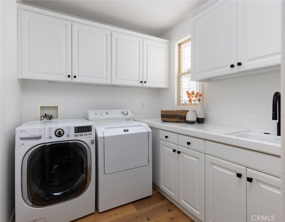
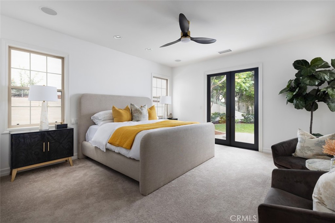
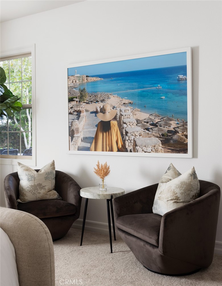
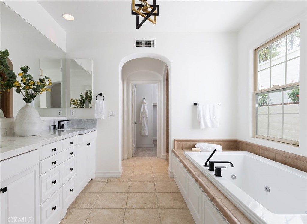
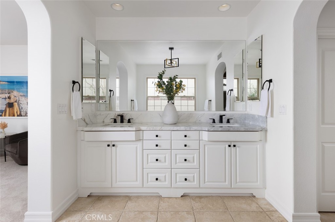
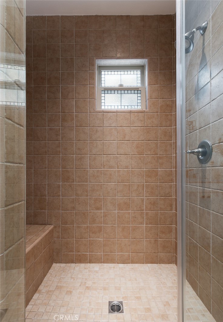
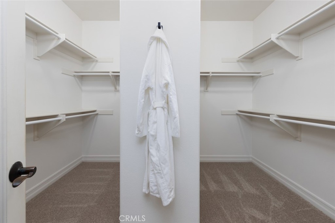
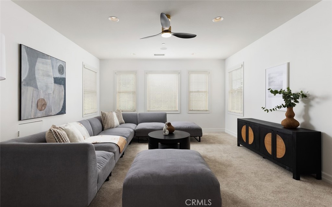
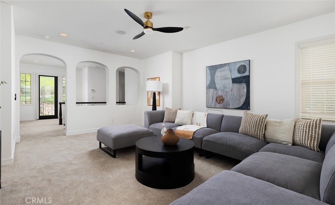
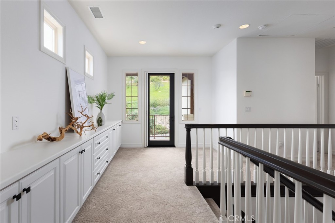
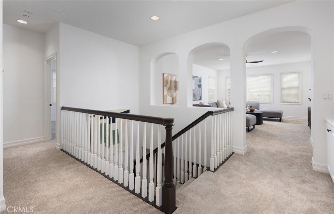
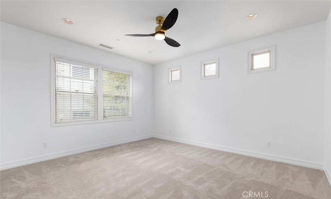
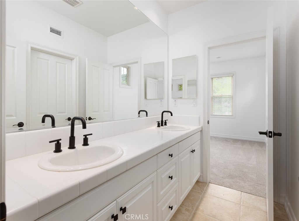
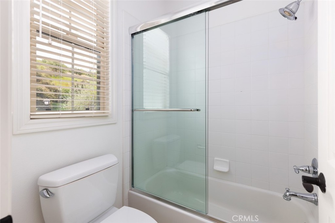
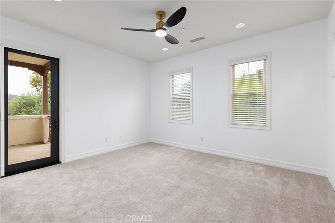
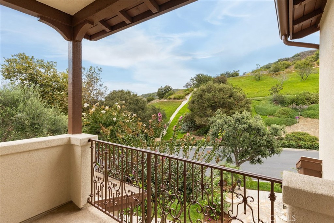
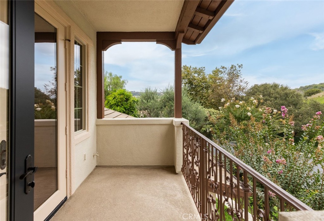
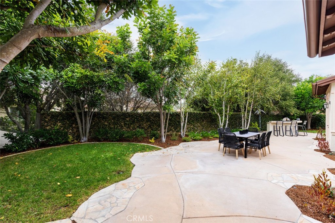
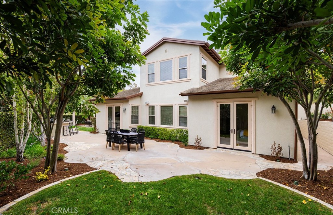
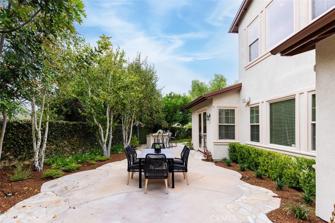
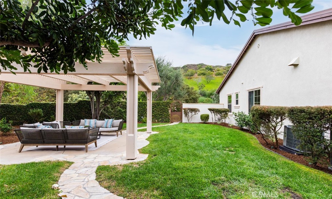
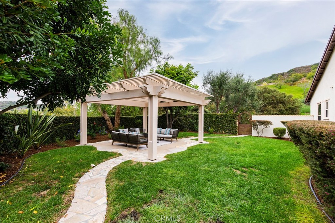
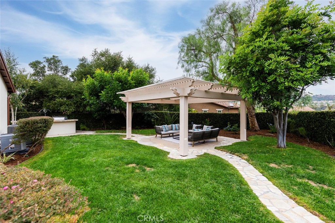
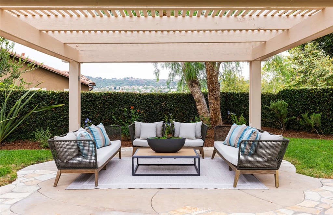
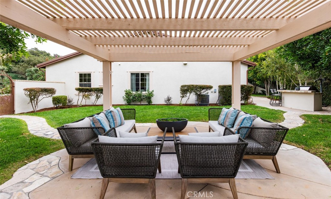
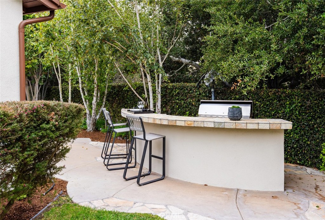
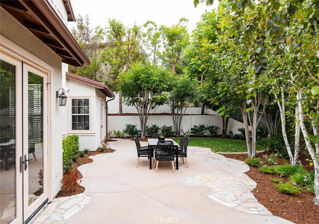
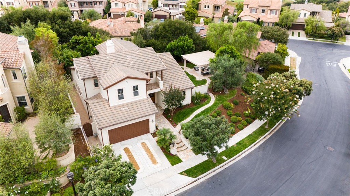
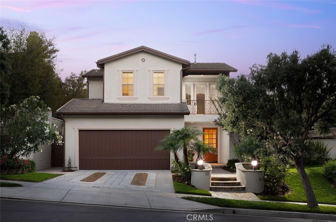
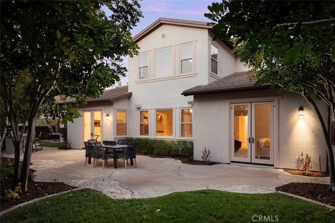
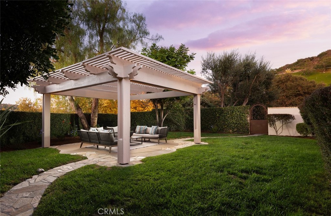
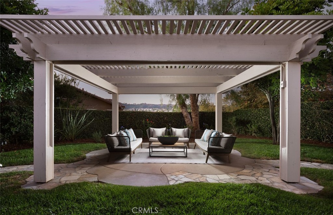
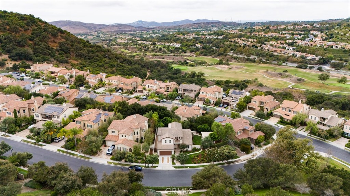
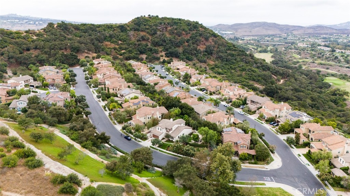
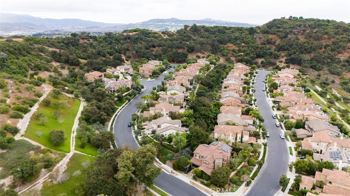
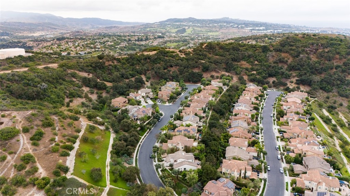
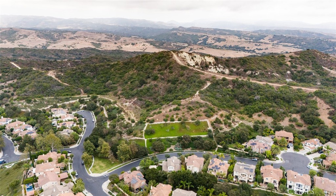
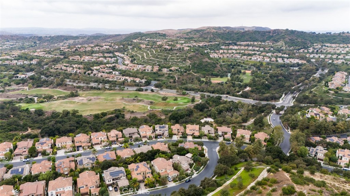
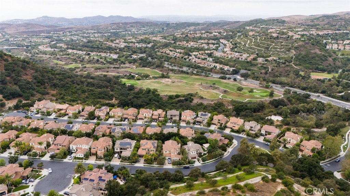
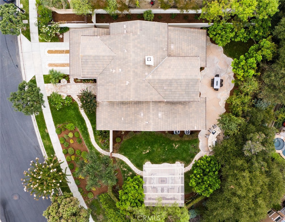
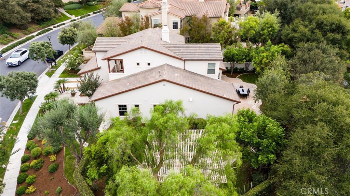
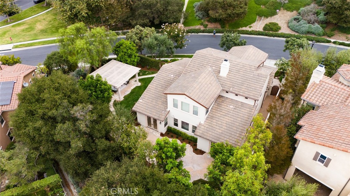
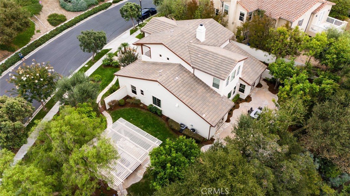
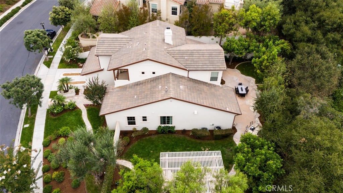
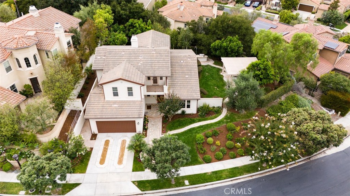
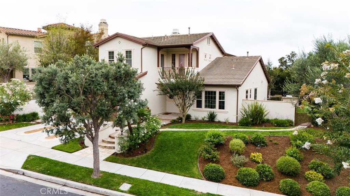
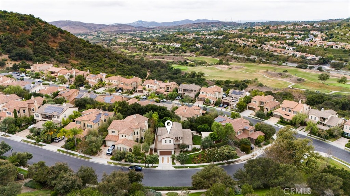
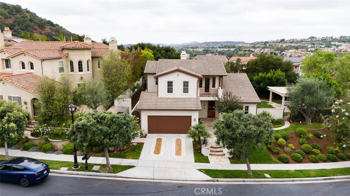
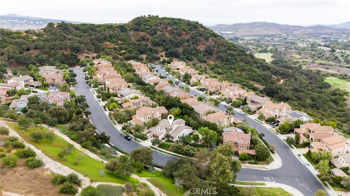
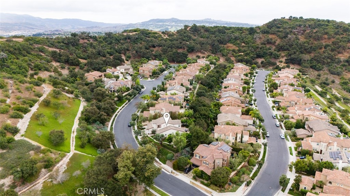
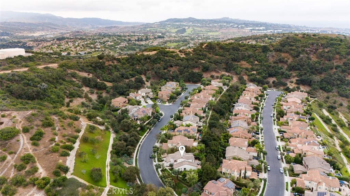
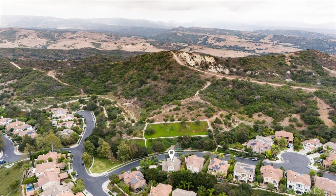
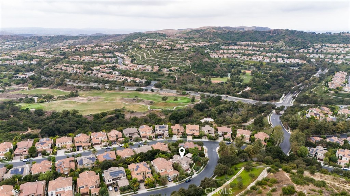
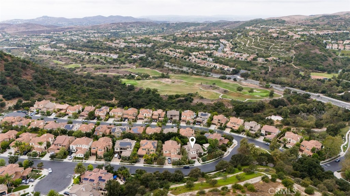
Property Description
Welcome to this reimagined luxury residence, where coastal charm meets modern elegance, in the prestigious gated Catania community of Talega. As you enter the home, you’ll be greeted by a spacious foyer that opens to an inviting living area featuring high ceilings and abundant natural light. The open-concept design seamlessly connects the living room, dining area, and gourmet kitchen, creating a perfect space for gatherings. The gourmet kitchen is a chef’s dream, equipped with top-of-the-line stainless steel appliances, granite countertops, and a large center island with bar seating. Ample cabinetry provides plenty of storage, while a cozy breakfast nook offers the ideal spot for morning coffee. Retreat to the first floor, luxurious primary suite, where tranquility awaits. The spacious bedroom features large windows and a walk-in closet, while the ensuite bathroom is a spa-like haven, complete with a jetted-soaking tub, dual vanities, and a separate shower. Conveniently located on the main floor, a well-appointed bedroom offers flexibility for guests, family, or a home office. This bedroom is serviced by a full hall bathroom, making it an ideal retreat for visitors or a comfortable space for family members. Upstairs, you'll find two generously sized bedrooms, each with ample closet space, sharing a well-appointed Jack and Jill bathroom that features dual sinks and a private shower. The upstairs family room provides an additional space for relaxation or play, offering flexibility to suit your lifestyle. Adjacent to this area is a loft that opens up to a private balcony, perfect for enjoying evening sunsets or sipping coffee in the morning breeze. Outside, the oversized corner lot provides ample space for outdoor activities and entertaining. The beautifully landscaped yard features vibrant greenery and a serene patio area with built-in bbq—perfect for alfresco dining or relaxing under the California sun. Located in coastal San Clemente, you’re just minutes away from pristine beaches, scenic hiking trails, and vibrant local shops. Experience the best of Southern California living at 13 Via Jacobea.
Interior Features
| Laundry Information |
| Location(s) |
Inside, Laundry Room |
| Kitchen Information |
| Features |
Kitchen Island, Kitchen/Family Room Combo |
| Bedroom Information |
| Features |
Bedroom on Main Level |
| Bedrooms |
4 |
| Bathroom Information |
| Features |
Bathroom Exhaust Fan, Bathtub, Closet, Dual Sinks, Enclosed Toilet, Full Bath on Main Level, Granite Counters, Hollywood Bath, Jetted Tub, Quartz Counters |
| Bathrooms |
3 |
| Flooring Information |
| Material |
Carpet, Tile, Wood |
| Interior Information |
| Features |
Breakfast Bar, Built-in Features, Balcony, Breakfast Area, Ceiling Fan(s), Central Vacuum, Separate/Formal Dining Room, Eat-in Kitchen, Granite Counters, High Ceilings, In-Law Floorplan, Open Floorplan, Pantry, Quartz Counters, Recessed Lighting, Storage, Bedroom on Main Level, Loft, Main Level Primary, Primary Suite, Walk-In Closet(s) |
| Cooling Type |
Central Air |
Listing Information
| Address |
13 Via Jacobea |
| City |
San Clemente |
| State |
CA |
| Zip |
92673 |
| County |
Orange |
| Listing Agent |
Danielle Snyder DRE #01844195 |
| Courtesy Of |
Coldwell Banker Realty |
| List Price |
$2,199,900 |
| Status |
Active |
| Type |
Residential |
| Subtype |
Single Family Residence |
| Structure Size |
2,941 |
| Lot Size |
9,070 |
| Year Built |
2005 |
Listing information courtesy of: Danielle Snyder, Coldwell Banker Realty. *Based on information from the Association of REALTORS/Multiple Listing as of Sep 27th, 2024 at 4:13 PM and/or other sources. Display of MLS data is deemed reliable but is not guaranteed accurate by the MLS. All data, including all measurements and calculations of area, is obtained from various sources and has not been, and will not be, verified by broker or MLS. All information should be independently reviewed and verified for accuracy. Properties may or may not be listed by the office/agent presenting the information.











































































