2571 E Violet Lane, Ontario, CA 91762
-
Listed Price :
$899,000
-
Beds :
4
-
Baths :
3
-
Property Size :
2,391 sqft
-
Year Built :
2021
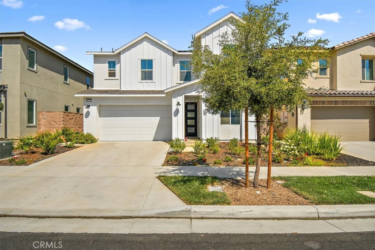
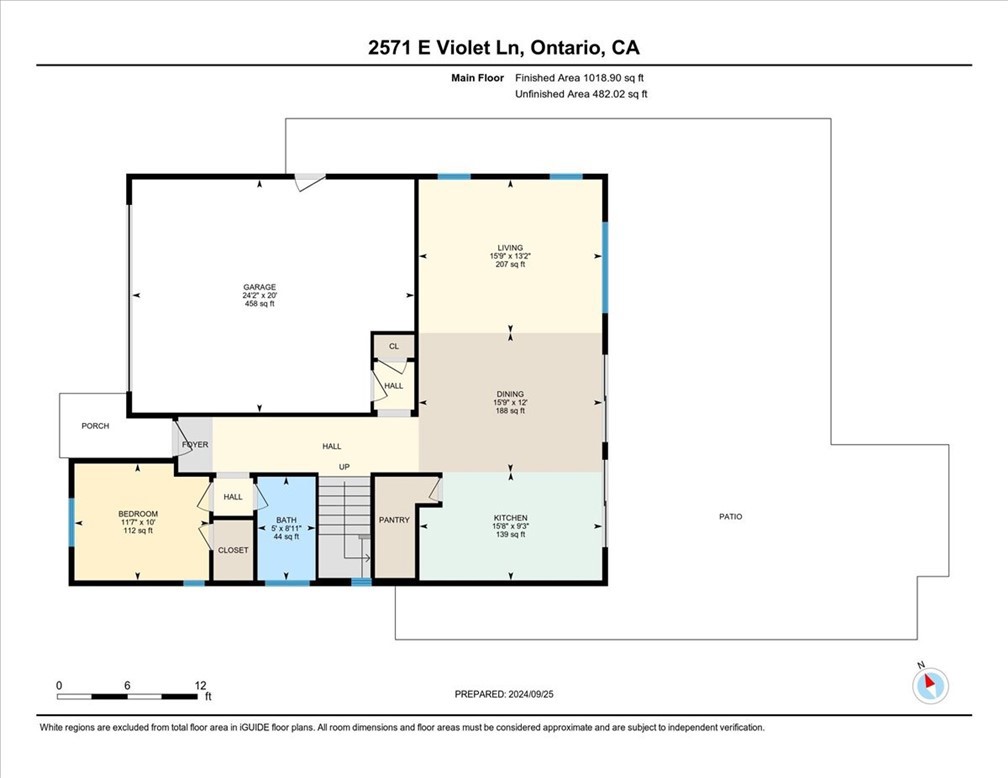
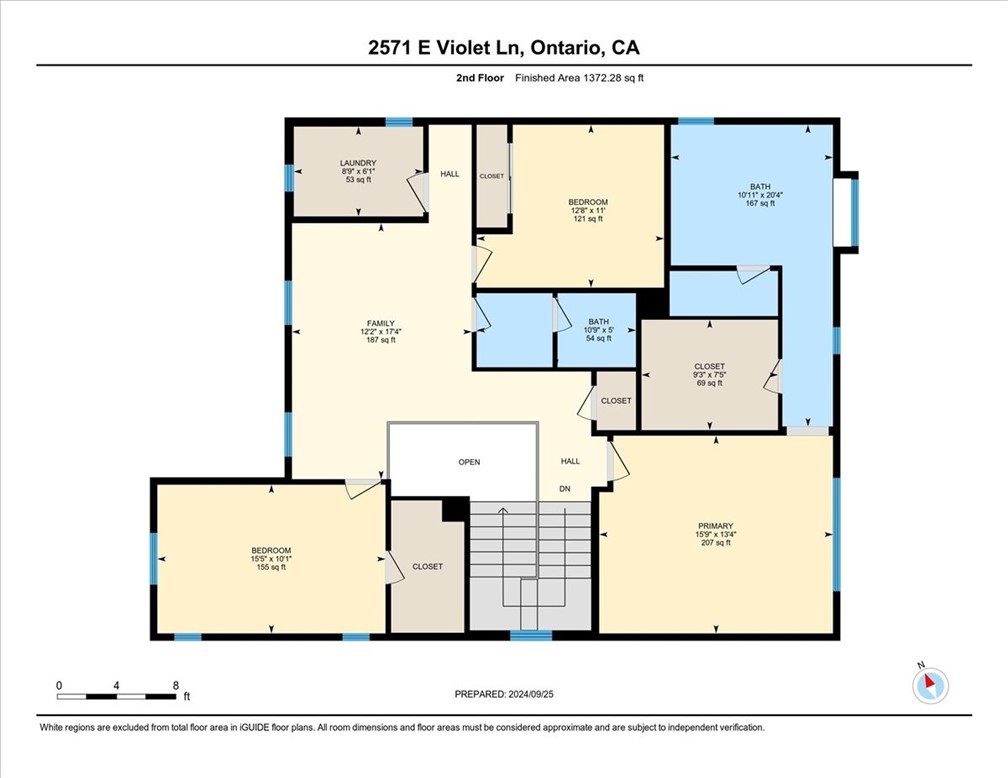
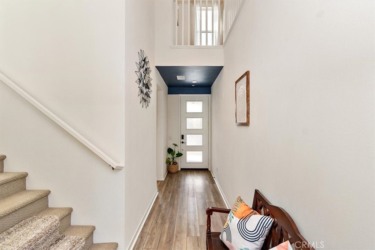
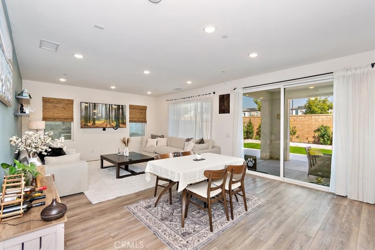
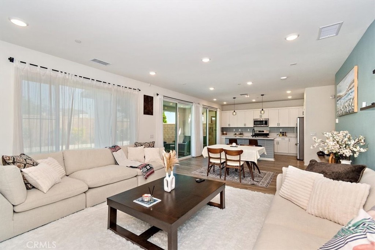
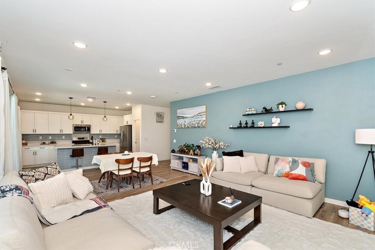
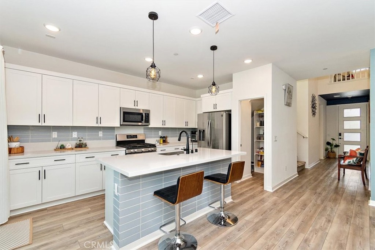
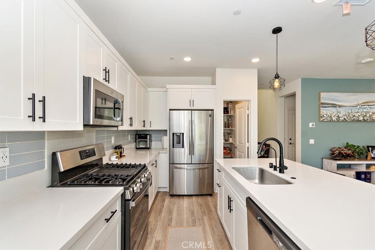
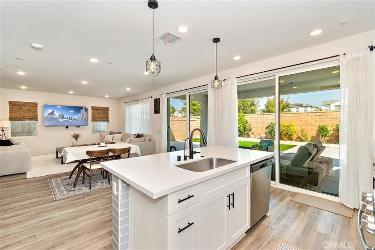
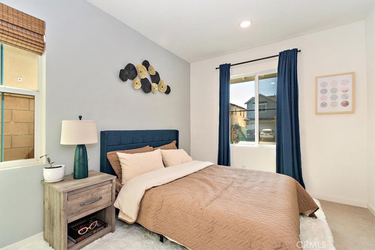
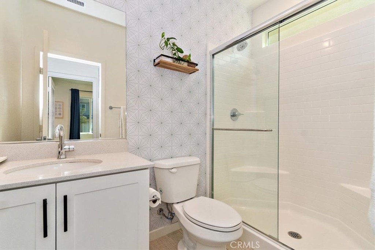
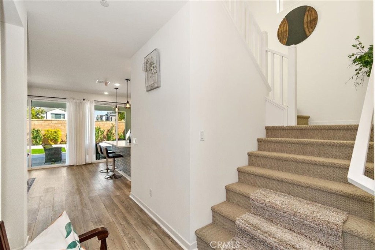
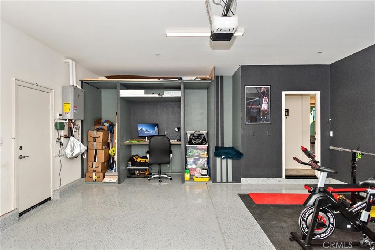
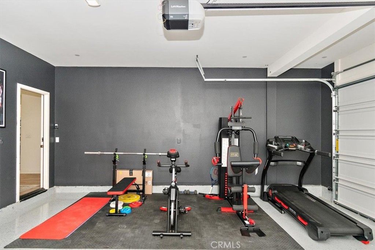
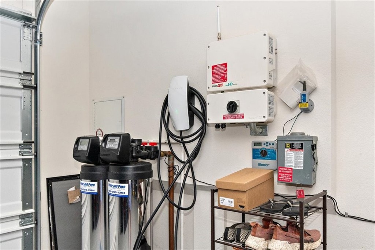
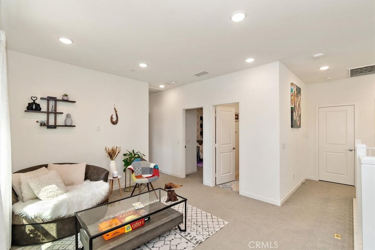
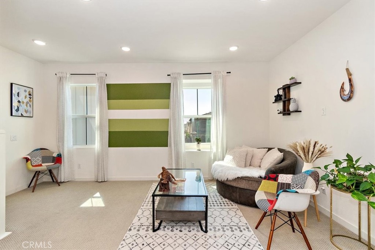
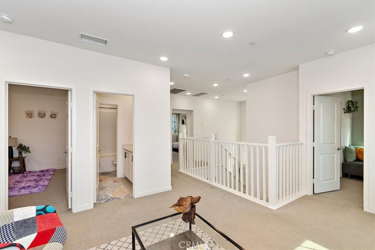
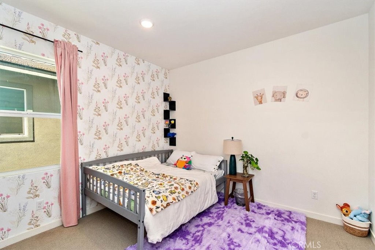
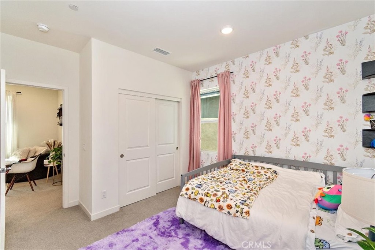
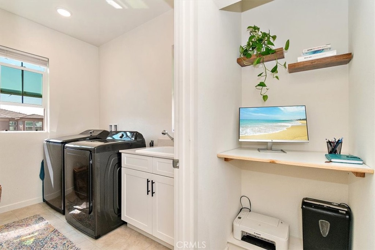
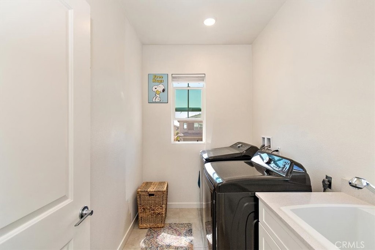
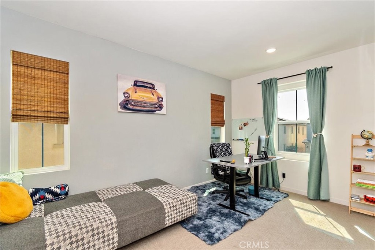
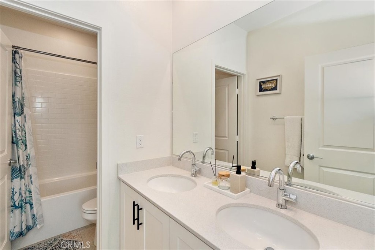
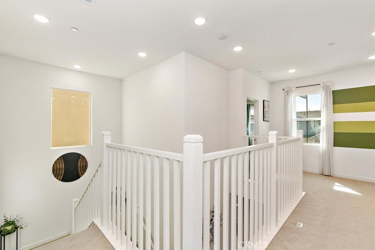
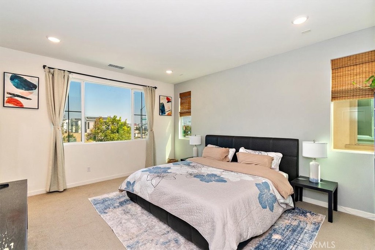
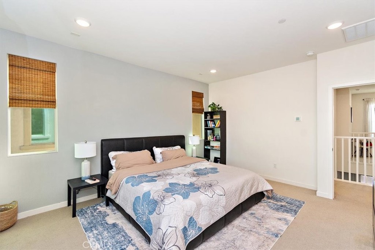
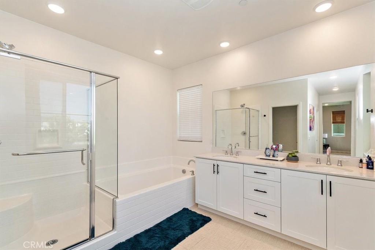
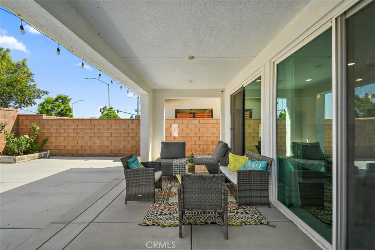
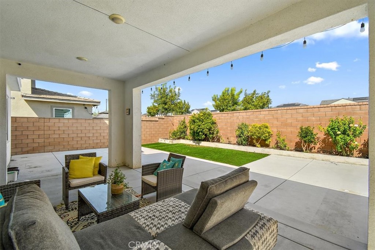
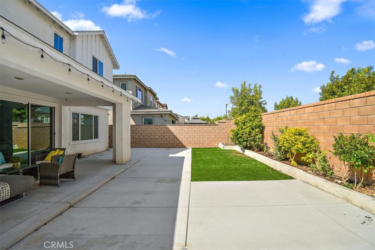
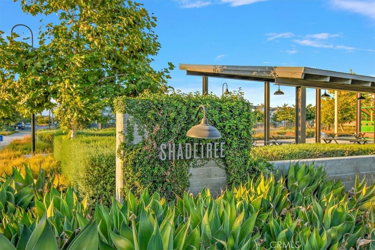
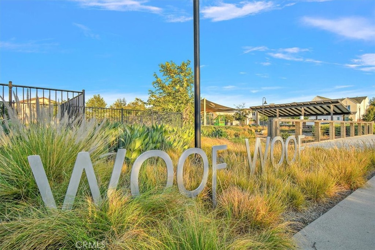
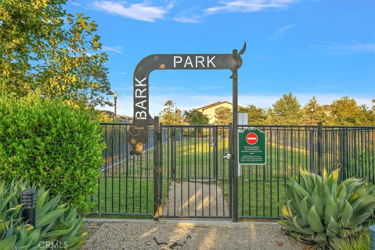
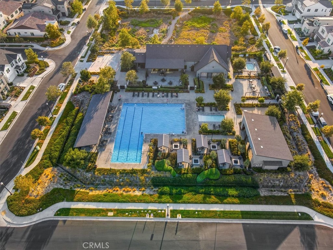
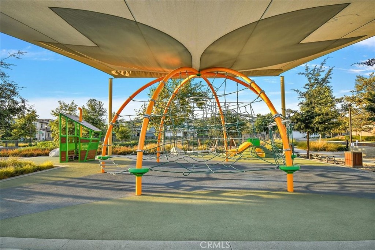
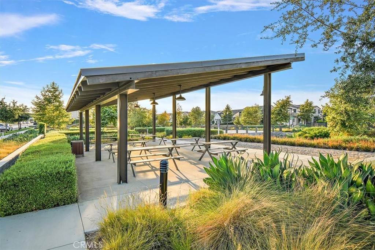
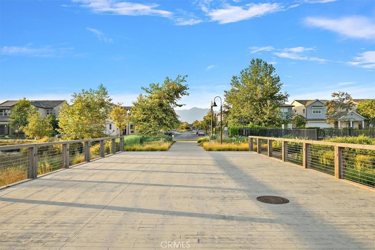
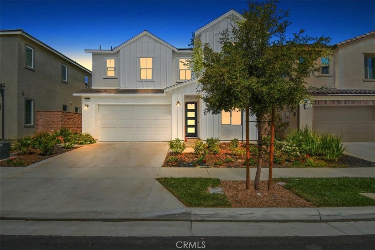
Property Description
Welcome to your dream home in the coveted Shadetree community of Ontario Ranch! This beautifully upgraded Amberly Plan 1 by Landsea Homes boasts 4 bedrooms and 3 bathrooms across 2,339 sq ft. It features over $50,000 in upgrades including paid-off 4.48kW solar panels, seamlessly blending luxury, functionality, and sustainability.
Culinary enthusiasts will love the gourmet kitchen, adorned with stylish pendant lights and modern stainless steel appliances. The oversized island offers ample workspace, while the walk-in pantry provides generous storage. This kitchen flows effortlessly into a spacious great room, perfect for entertaining family and friends.
The great room is filled with natural light, and you can easily step through the expansive double sliding glass doors to discover a beautifully designed backyard retreat with a dedicated gas line for all your BBQ needs. With no neighbors directly behind, this space offers an ideal setting for relaxation or al fresco dining in the California room.
The main floor includes a guest bedroom and bathroom, making it perfect for visitors. Upstairs, you will find three additional spacious bedrooms, a dedicated laundry room with an extra sink, gas and electric dryer hookups, and an upgraded loft area that can be customized to suit your needs. The primary bedroom serves as a serene retreat, featuring a large walk-in closet and a luxurious en-suite bathroom.
This home is equipped with modern conveniences, including an EERO mesh Wi-Fi network, smart home automation, a reverse osmosis water filter, an epoxied garage with custom shelving, and a Tesla Wall Connector. Enjoy peace of mind and savings with the fully paid-off 4.48kW solar panel system and Diamond Pure water softener.
Situated in the newly developed Ontario Ranch area, this home provides easy access to multiple freeways, ensuring a hassle-free daily commute. You'll be just 8 minutes away from Costco, Target, grocery stores, and a diverse selection of restaurants, guaranteeing the utmost convenience for your lifestyle.
Don’t miss this incredible opportunity to own a remarkable home that harmonizes luxury, convenience, and sustainability. Schedule your tour today and explore everything this stunning property in Ontario Ranch has to offer!
Interior Features
| Laundry Information |
| Location(s) |
Washer Hookup, Electric Dryer Hookup, Inside, Laundry Room |
| Kitchen Information |
| Features |
Kitchen Island, Kitchen/Family Room Combo, Quartz Counters, Walk-In Pantry |
| Bedroom Information |
| Bedrooms |
4 |
| Bathroom Information |
| Features |
Jack and Jill Bath, Bathroom Exhaust Fan, Bathtub, Dual Sinks, Enclosed Toilet, Full Bath on Main Level, Low Flow Plumbing Fixtures, Separate Shower, Tub Shower, Walk-In Shower |
| Bathrooms |
3 |
| Flooring Information |
| Material |
Carpet, Laminate, Tile |
| Interior Information |
| Features |
Balcony, Ceiling Fan(s), Separate/Formal Dining Room, Eat-in Kitchen, High Ceilings, Open Floorplan, Pantry, Quartz Counters, Recessed Lighting, Wired for Data, Wired for Sound, Entrance Foyer, Jack and Jill Bath, Loft, Main Level Primary, Primary Suite, Walk-In Pantry, Walk-In Closet(s) |
| Cooling Type |
Central Air |
Listing Information
| Address |
2571 E Violet Lane |
| City |
Ontario |
| State |
CA |
| Zip |
91762 |
| County |
San Bernardino |
| Listing Agent |
Baotuan Nguyenphuoc DRE #01807001 |
| Courtesy Of |
NP Realty |
| List Price |
$899,000 |
| Status |
Active |
| Type |
Residential |
| Subtype |
Single Family Residence |
| Structure Size |
2,391 |
| Lot Size |
4,177 |
| Year Built |
2021 |
Listing information courtesy of: Baotuan Nguyenphuoc, NP Realty. *Based on information from the Association of REALTORS/Multiple Listing as of Sep 27th, 2024 at 1:27 PM and/or other sources. Display of MLS data is deemed reliable but is not guaranteed accurate by the MLS. All data, including all measurements and calculations of area, is obtained from various sources and has not been, and will not be, verified by broker or MLS. All information should be independently reviewed and verified for accuracy. Properties may or may not be listed by the office/agent presenting the information.








































