-
Sold Price :
$2,150,000
-
Beds :
5
-
Baths :
4
-
Property Size :
4,508 sqft
-
Year Built :
1988
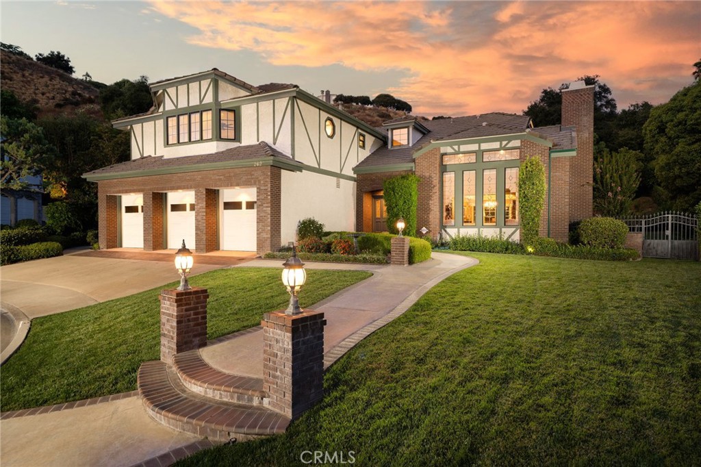
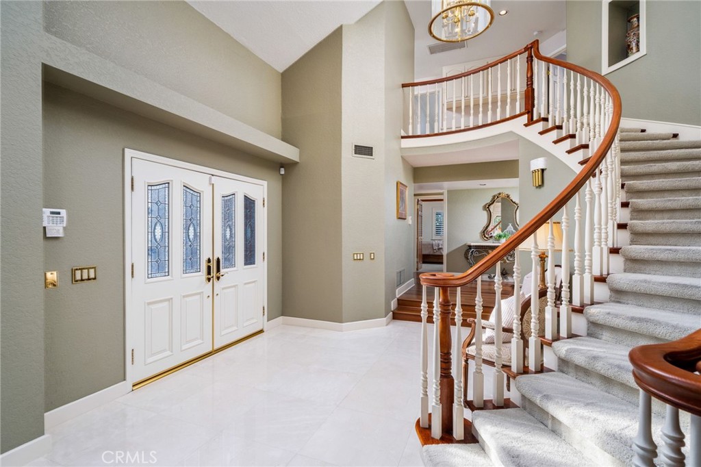
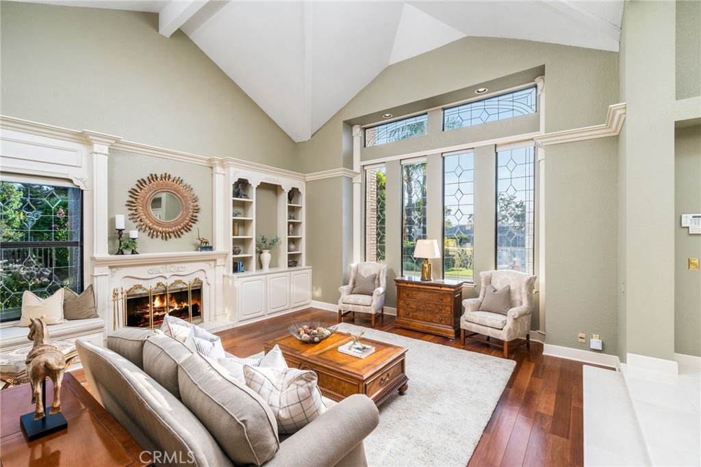
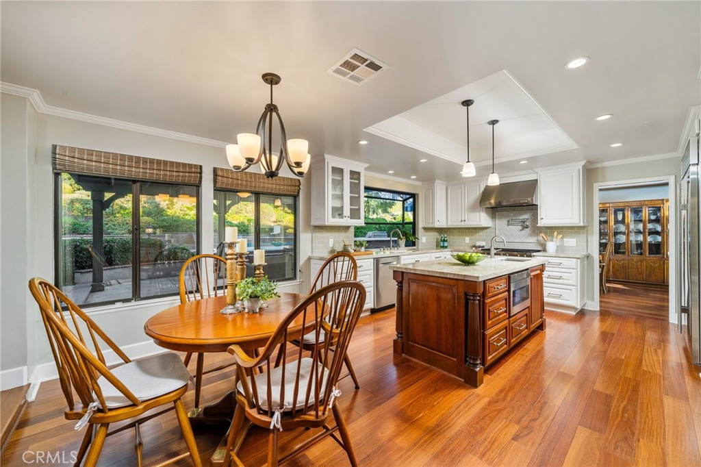
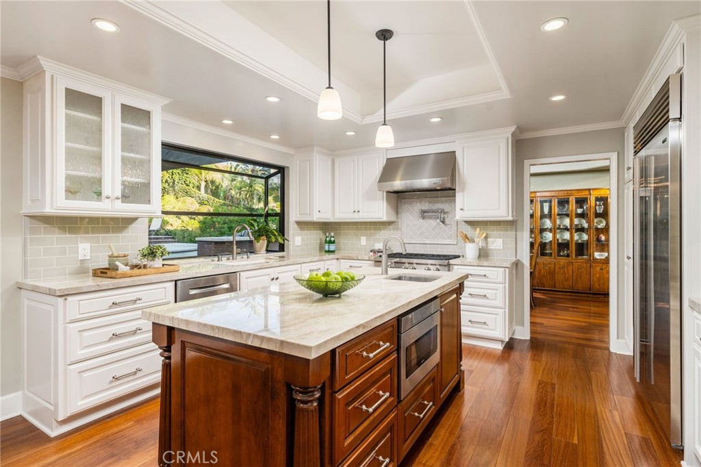
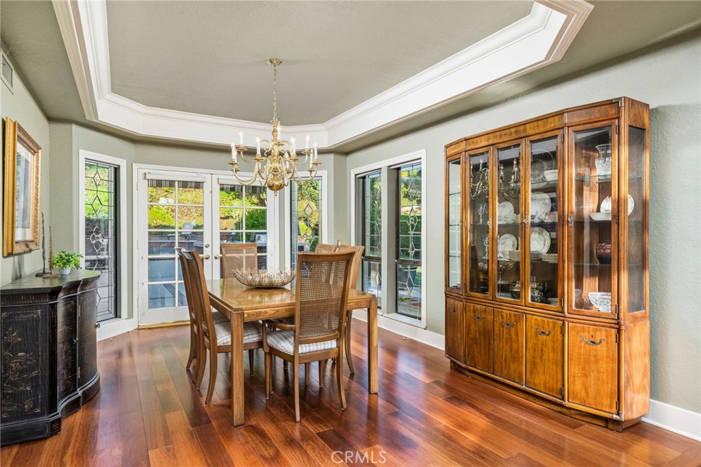
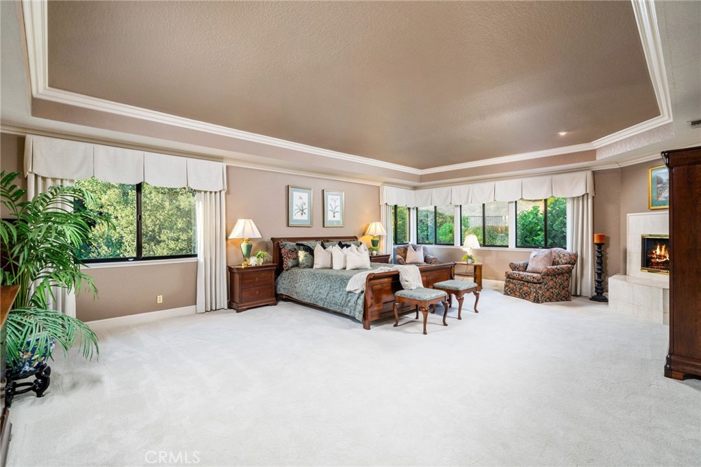
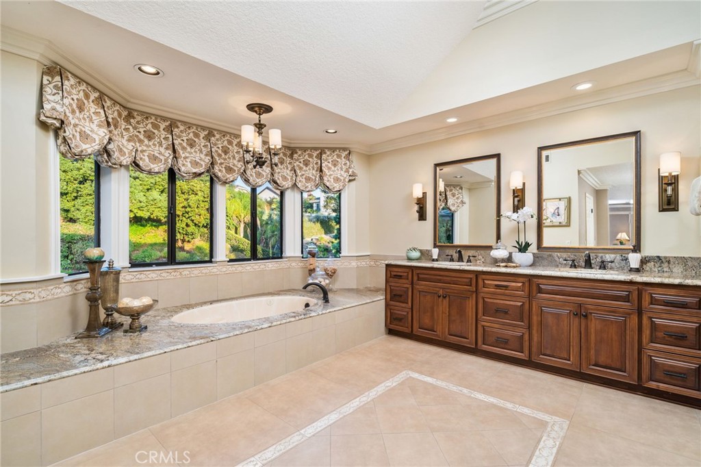
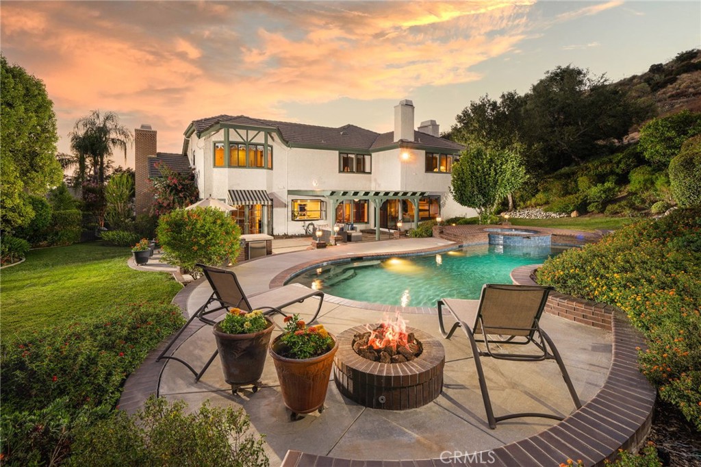
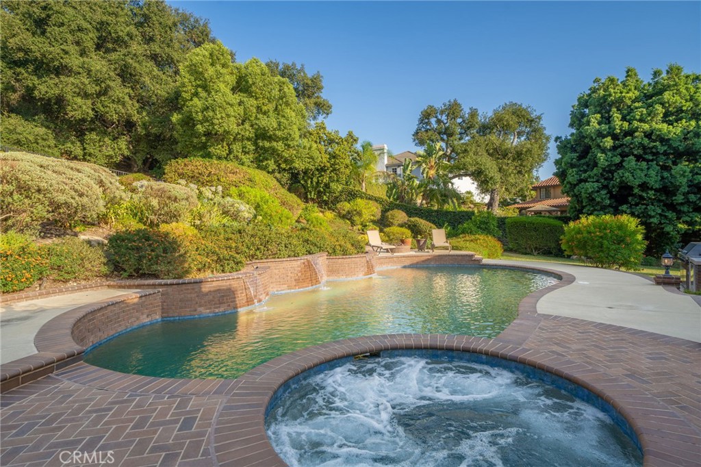
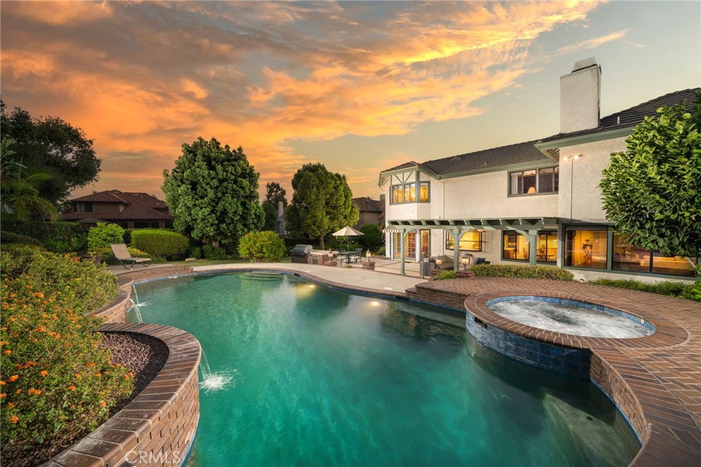
Property Description
Nestled at the end of a serene cul-de-sac in the prestigious Morgan Ranch Estates of North Glendora, this beautifully updated and remodeled home is a true gem. Offering 5 spacious bedrooms and 4 updated bathrooms, this residence boasts 4,508 square feet of meticulously designed living space, set on a generous 17,616 square foot private lot, consisting of two separate parcels. A grand double door entry opens into a stunning foyer featuring elegant marble flooring, soaring ceilings, and a gorgeous staircase. The formal living room impresses with its vaulted ceiling, a beautifully crafted fireplace, front-facing windows that bathe the room in natural light, and custom built-ins. The heart of the home is the tastefully remodeled custom kitchen, showcasing white cabinetry, gleaming quartz countertops, and a large center island. Equipped with high-end Wolf appliances, including a gas cooktop, double ovens, and a dishwasher, as well as a Sub Zero refrigerator, this kitchen is a chef’s dream. The adjacent formal dining room, with French doors leading to the outdoor pool area, is perfect for entertaining. Relax in the spacious family room/great room, complete with a cozy fireplace, wet bar, and slider doors that open to the covered patio. The first floor also features a spacious bedroom with a built-in desk, a bathroom with a shower, and a laundry room with ample storage. Upstairs, the luxurious primary suite awaits, offering a walk-in closet, a retreat area with built-in shelves, and an updated bathroom with a dual sink vanity, granite countertops, a spa bathtub, and an oversized shower. Two additional secondary bedrooms (one with a large walk-in closet) and a full hallway bathroom with a dual sink vanity complement the upper level, along with a spacious bonus room/5th bedroom featuring its own bathroom with a shower and walk-in closet. The entertainer’s backyard is a highlight, complete with a covered patio, built-in BBQ, a stunning pool and spa, a spacious lawn area, and a variety of fruit trees—perfect for outdoor gatherings and relaxation. Located within the esteemed Glendora Unified School District and close to the Glendora Country Club, this home offers both luxury and convenience. Don’t miss the opportunity to make this spectacular property your own!
Interior Features
| Laundry Information |
| Location(s) |
Inside, Laundry Room |
| Kitchen Information |
| Features |
Built-in Trash/Recycling, Kitchen Island, Kitchen/Family Room Combo, Pots & Pan Drawers, Quartz Counters, Remodeled, Self-closing Cabinet Doors, Self-closing Drawers, Updated Kitchen |
| Bedroom Information |
| Features |
Bedroom on Main Level |
| Bedrooms |
5 |
| Bathroom Information |
| Features |
Bathtub, Dual Sinks, Granite Counters, Jetted Tub, Linen Closet, Remodeled, Separate Shower, Tub Shower, Vanity |
| Bathrooms |
4 |
| Flooring Information |
| Material |
Tile, Wood |
| Interior Information |
| Features |
Ceiling Fan(s), Crown Molding, Separate/Formal Dining Room, Eat-in Kitchen, Granite Counters, Open Floorplan, Quartz Counters, Recessed Lighting, Unfurnished, Bedroom on Main Level, Primary Suite, Walk-In Closet(s) |
| Cooling Type |
Central Air |
Listing Information
| Address |
262 Oakland Road |
| City |
Glendora |
| State |
CA |
| Zip |
91741 |
| County |
Los Angeles |
| Listing Agent |
Maureen Haney DRE #01169487 |
| Courtesy Of |
Compass |
| Close Price |
$2,150,000 |
| Status |
Closed |
| Type |
Residential |
| Subtype |
Single Family Residence |
| Structure Size |
4,508 |
| Lot Size |
17,616 |
| Year Built |
1988 |
Listing information courtesy of: Maureen Haney, Compass. *Based on information from the Association of REALTORS/Multiple Listing as of Sep 30th, 2024 at 9:14 PM and/or other sources. Display of MLS data is deemed reliable but is not guaranteed accurate by the MLS. All data, including all measurements and calculations of area, is obtained from various sources and has not been, and will not be, verified by broker or MLS. All information should be independently reviewed and verified for accuracy. Properties may or may not be listed by the office/agent presenting the information.











