34957 Staccato Street, Palm Desert, CA 92211
-
Listed Price :
$550,000
-
Beds :
2
-
Baths :
2
-
Property Size :
1,622 sqft
-
Year Built :
2003
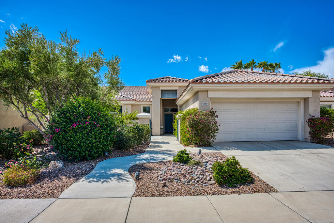
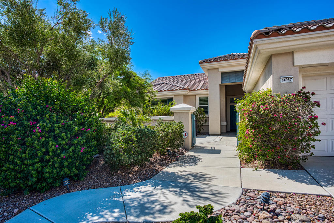
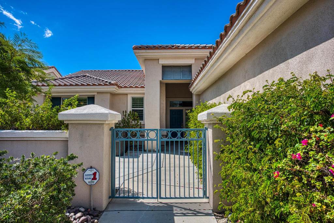
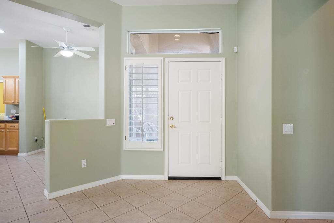
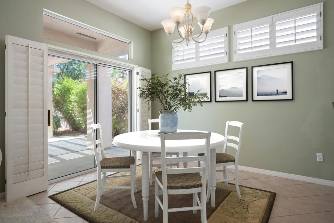
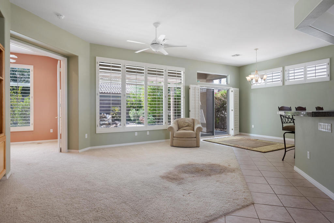
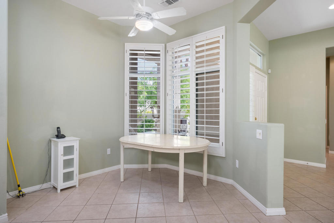
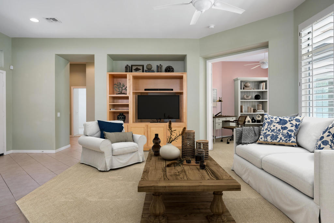
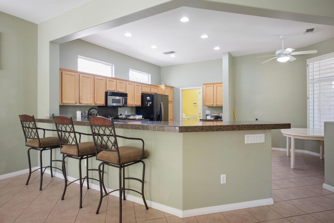
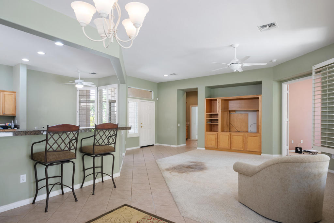
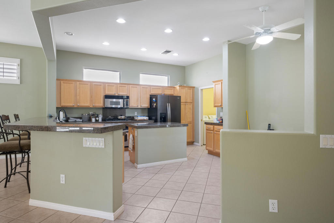
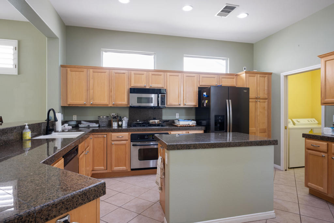
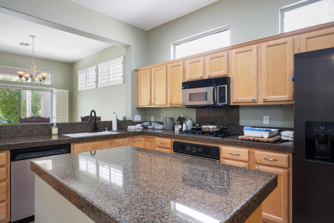
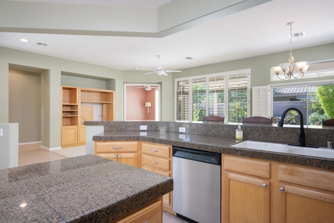
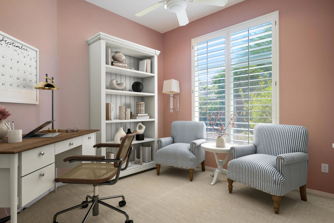
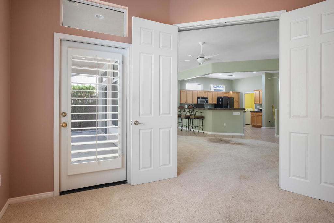
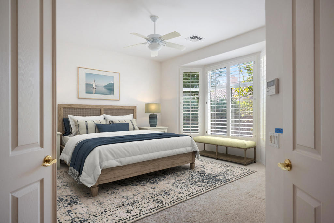
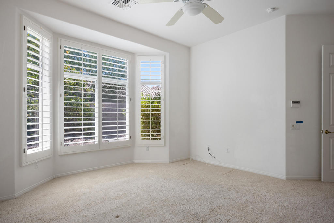
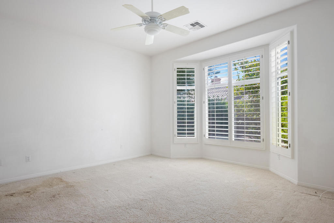
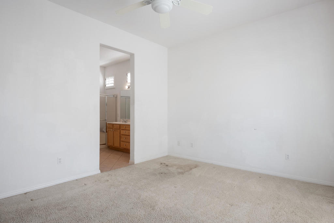
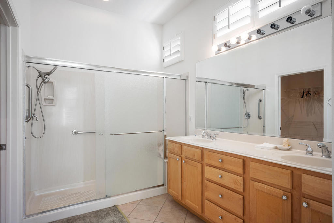
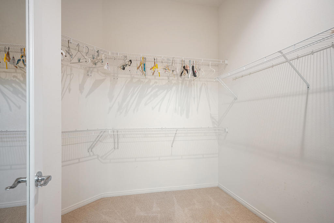
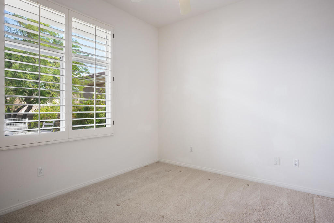
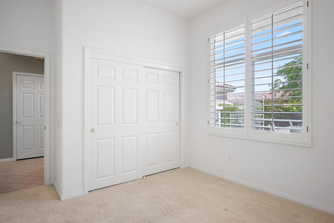
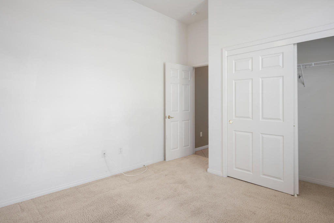
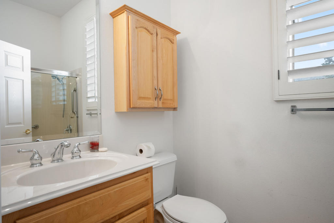
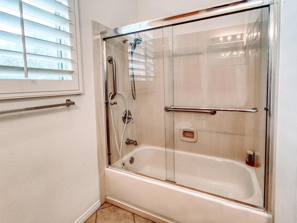
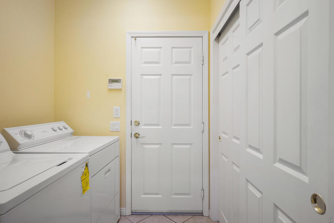
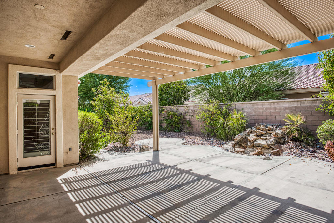
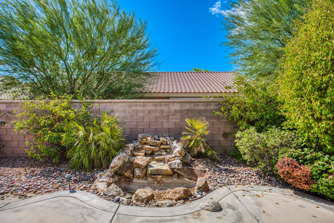
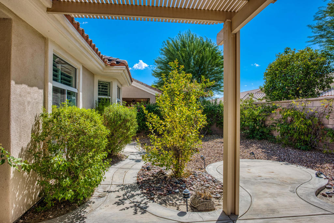
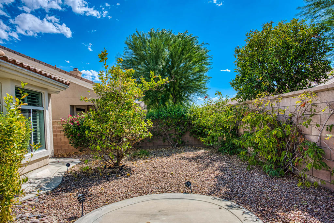
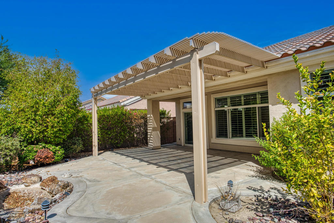
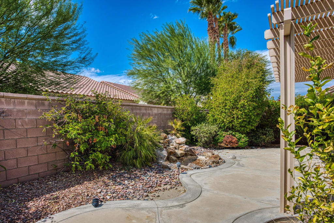
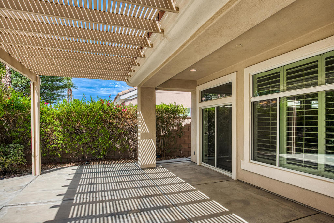
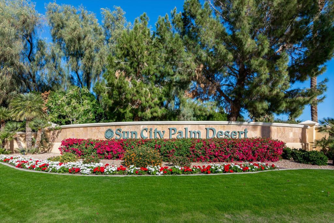

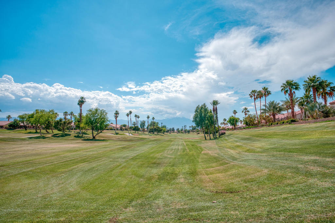
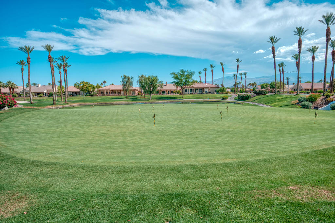



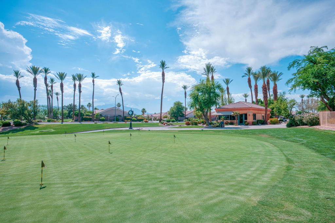


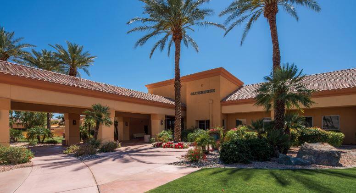
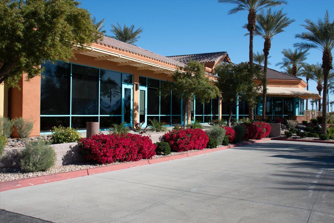
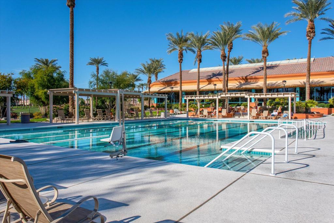
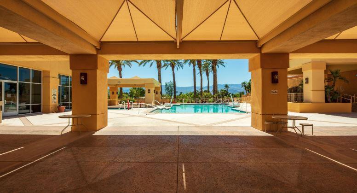
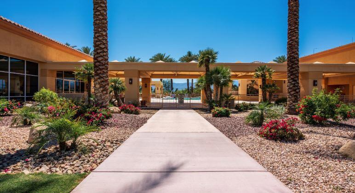
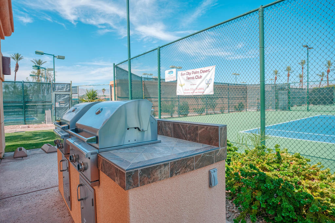

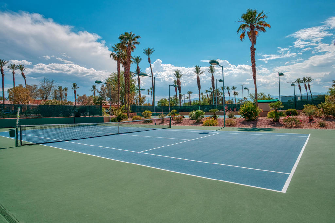
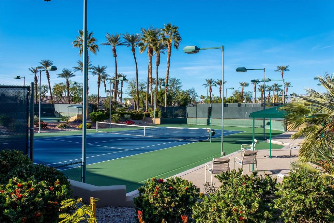

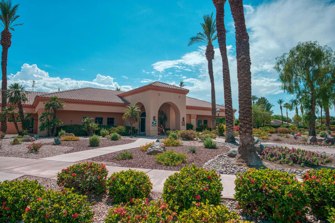
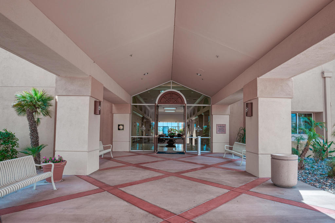
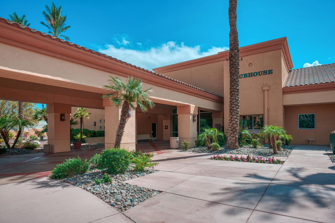
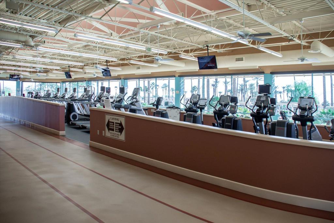
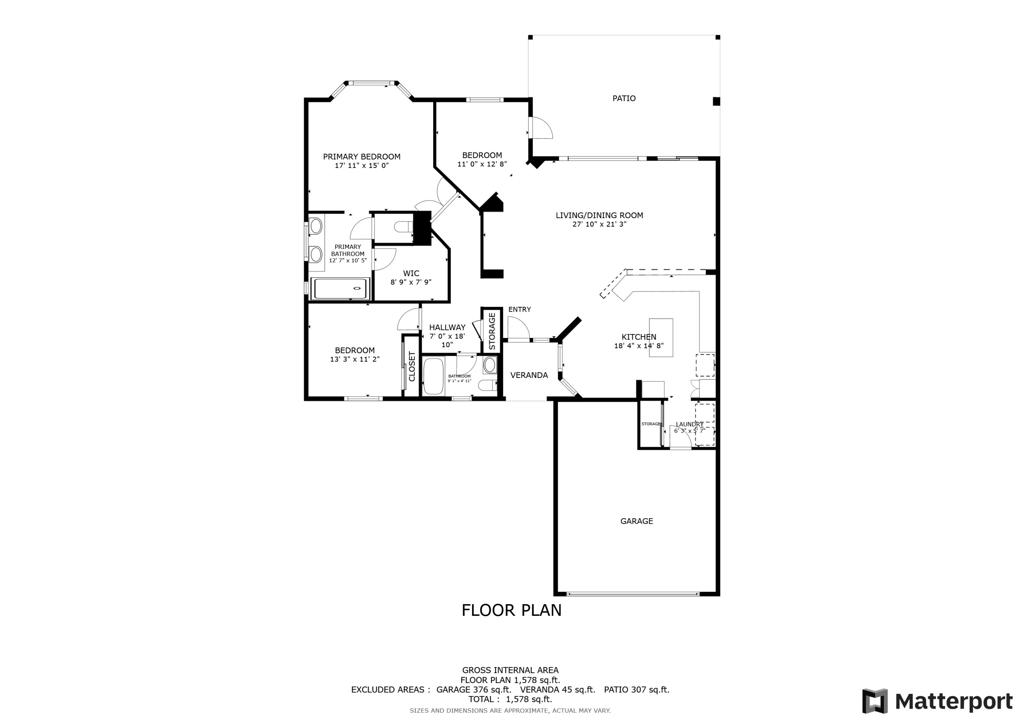
Property Description
Welcome to this elegant home in the gated 55+ community of Sun City Palm Desert, just moments from the Shadow Hills Golf Club. The spacious backyard is a desert oasis, featuring a concrete patio, patio cover, and a soothing water feature. Inside, 10-foot ceilings and transom windows fill the home with natural light. The kitchen boasts slab granite countertops, a farmhouse sink, a kitchen island and ample cabinetry. A cozy den with patio access offers flexible living space.The primary suite, with double-door entry, features a bay window with shutters, a large walk-in closet, and serene views of the backyard waterfall. The secondary bedroom and bath are equally spacious and modern, designed for both comfort and style. Additional highlights include a two-car garage and access to Sun City Palm Desert's resort-style amenities, such as golf, fitness centers, pools, and social clubs. Schedule your private tour today and enjoy the lifestyle this home offers!
Interior Features
| Bedroom Information |
| Bedrooms |
2 |
| Bathroom Information |
| Bathrooms |
2 |
| Flooring Information |
| Material |
Carpet, Tile |
Listing Information
| Address |
34957 Staccato Street |
| City |
Palm Desert |
| State |
CA |
| Zip |
92211 |
| County |
Riverside |
| Listing Agent |
Gayla Selinger DRE #02066420 |
| Courtesy Of |
Redfin Corporation |
| List Price |
$550,000 |
| Status |
Active |
| Type |
Residential |
| Subtype |
Single Family Residence |
| Structure Size |
1,622 |
| Lot Size |
6,534 |
| Year Built |
2003 |
Listing information courtesy of: Gayla Selinger, Redfin Corporation. *Based on information from the Association of REALTORS/Multiple Listing as of Sep 25th, 2024 at 4:17 PM and/or other sources. Display of MLS data is deemed reliable but is not guaranteed accurate by the MLS. All data, including all measurements and calculations of area, is obtained from various sources and has not been, and will not be, verified by broker or MLS. All information should be independently reviewed and verified for accuracy. Properties may or may not be listed by the office/agent presenting the information.




























































