501 Pecan Way, La Habra, CA 90631
-
Listed Price :
$779,000
-
Beds :
3
-
Baths :
3
-
Property Size :
1,752 sqft
-
Year Built :
1977
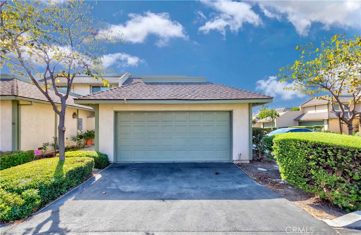
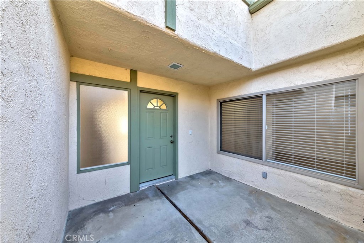
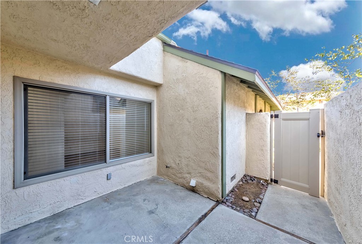
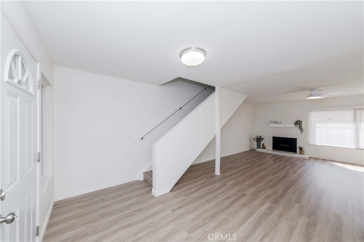
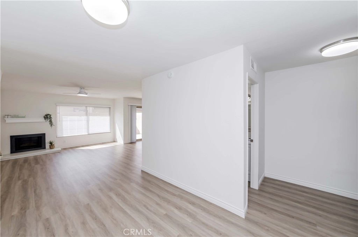
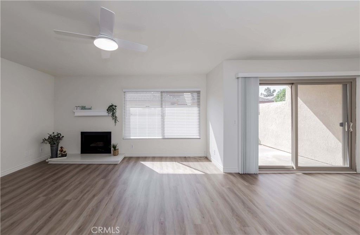
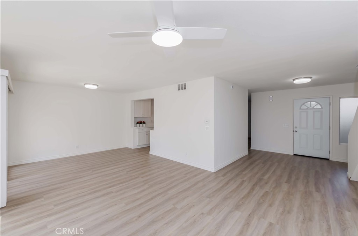
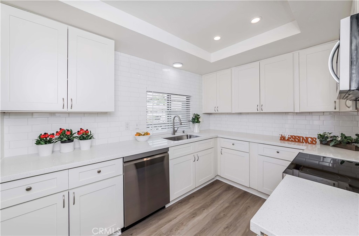
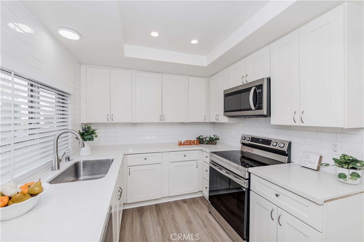
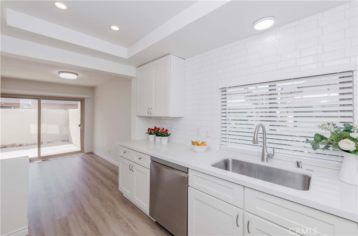
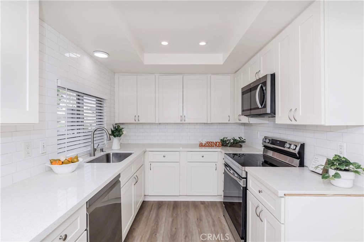
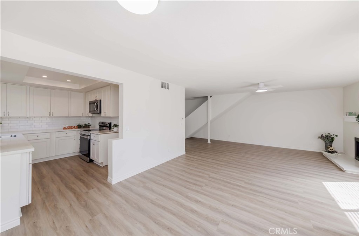
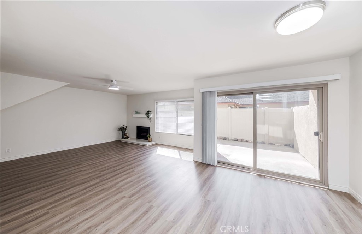
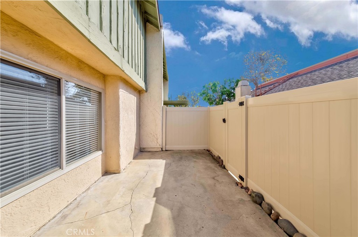
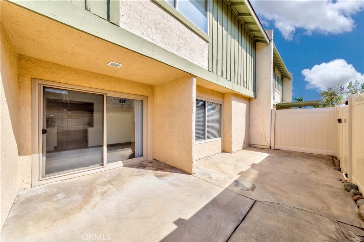
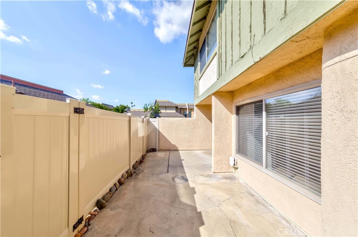
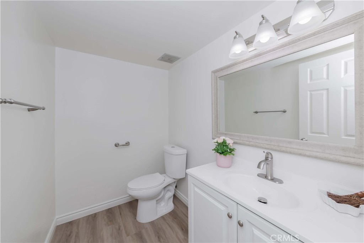
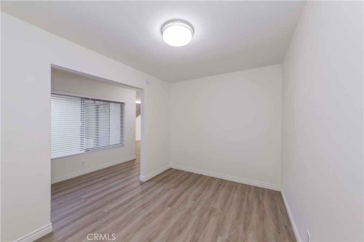
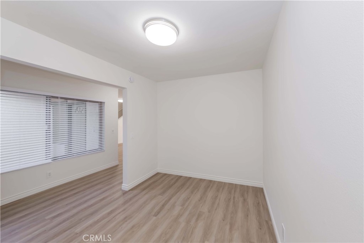
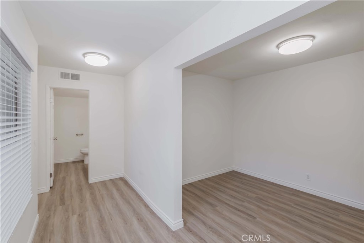
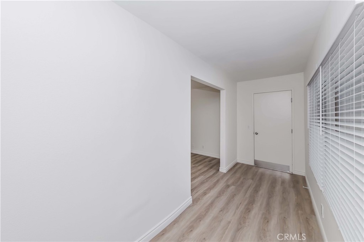
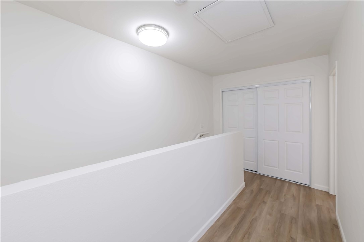
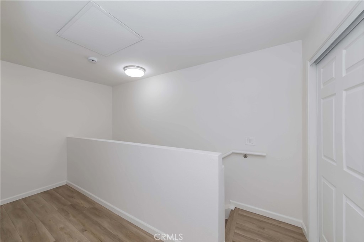
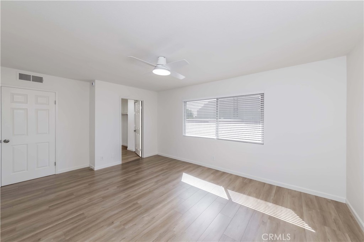
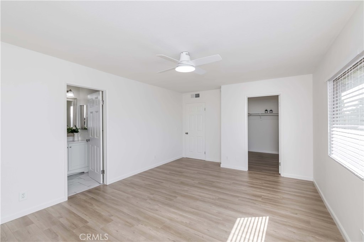
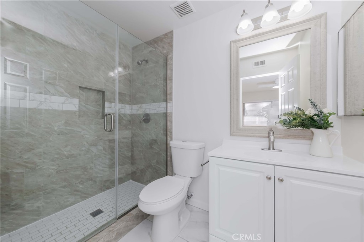
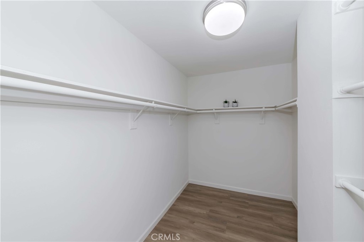
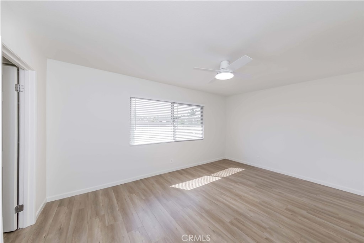
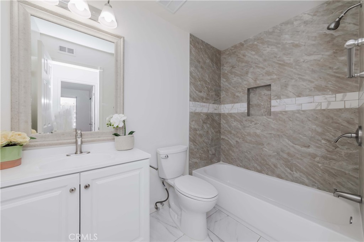
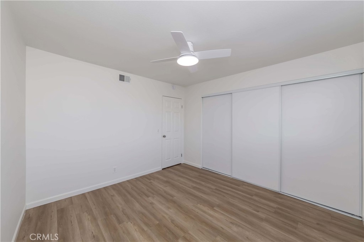
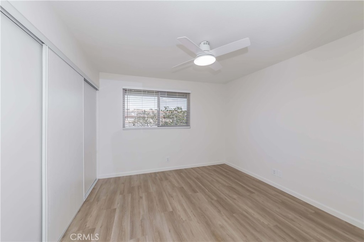
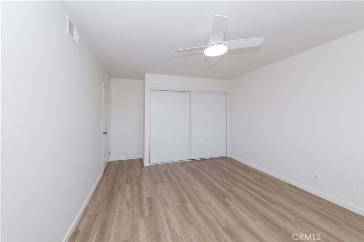
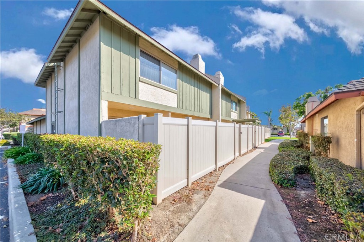
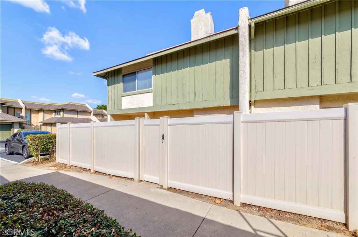
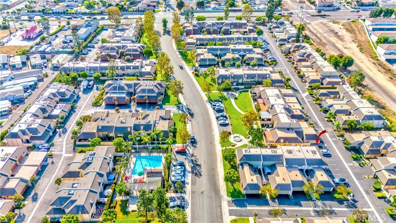
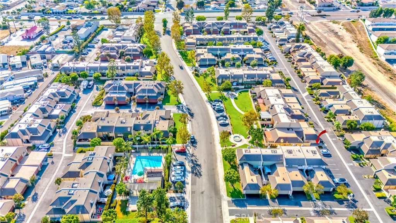
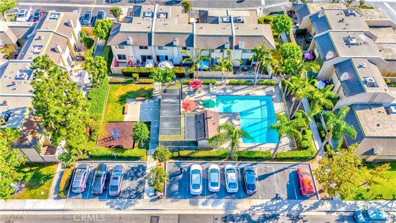
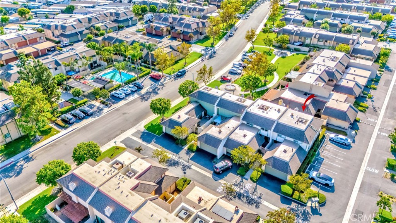
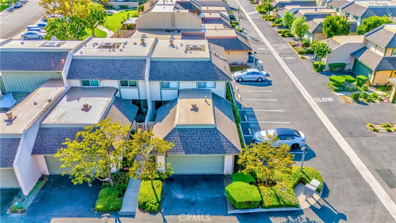
Property Description
Welcome to the comfort and charm townhome in the sought-after community of Heritage Village! Walk into a stunning open layout with warm neutral tones. This home has been thoughtfully upgraded with modern and tasteful finishes. It features 3 beds and 2.5 baths and a Den can be used as a 4th bedroom or office on the first floor and there is a cozy fireplace in the living room. The modern kitchen has quartz countertops , recessed lighting and new dishwasher, new cooktop, stainless steel appliances. It is adjacent to the dining area that opens the living room. The large primary bedroom offers a walk-in closet and a beautiful ensuite bathroom. The additional 2 bedrooms are generously sized with a roomy closet. Secondary bathroom with a new vanity and tub. A convenient half bath is located downstairs for guests. Fresh paint, new laminate flooring on the first floor and stairs, new vanities in all bathrooms, new window blinds, new ceiling fans, lightings. Spacious backyard is perfect for entertaining with sliding door access to the dining area. Laundry is located in the 2 car attached garage. The community amenities boast 2 pools, spa, a clubhouse, playgrounds, and there is ample parking for residents and the visitors. This is an end unit and the biggest floor plan is rare to find. The community offers amenities such as 2 pools, a spa, a large clubhouse, 2 playgrounds, and walking trails. The HOA covers water and trash, cable TV, internet, landscaping, building maintenance (including roof replacements), termite control , painting, fencing, exterior upkeep, and earthquake insurance. Conveniently located near stores, shopping centers, and major streets, this home offers a perfect blend of comfort, convenience, and community living.
Interior Features
| Laundry Information |
| Location(s) |
Gas Dryer Hookup, In Garage |
| Kitchen Information |
| Features |
Quartz Counters |
| Bedroom Information |
| Bedrooms |
3 |
| Bathroom Information |
| Features |
Bathroom Exhaust Fan, Bathtub, Separate Shower |
| Bathrooms |
3 |
| Interior Information |
| Features |
Ceiling Fan(s), Open Floorplan, Quartz Counters, Recessed Lighting, Walk-In Closet(s) |
| Cooling Type |
Central Air |
Listing Information
| Address |
501 Pecan Way |
| City |
La Habra |
| State |
CA |
| Zip |
90631 |
| County |
Orange |
| Listing Agent |
Sunhee Cheong DRE #01385784 |
| Courtesy Of |
New Star Realty & Investment |
| List Price |
$779,000 |
| Status |
Active |
| Type |
Residential |
| Subtype |
Single Family Residence |
| Structure Size |
1,752 |
| Lot Size |
1,937 |
| Year Built |
1977 |
Listing information courtesy of: Sunhee Cheong, New Star Realty & Investment. *Based on information from the Association of REALTORS/Multiple Listing as of Sep 26th, 2024 at 10:15 PM and/or other sources. Display of MLS data is deemed reliable but is not guaranteed accurate by the MLS. All data, including all measurements and calculations of area, is obtained from various sources and has not been, and will not be, verified by broker or MLS. All information should be independently reviewed and verified for accuracy. Properties may or may not be listed by the office/agent presenting the information.







































