1154 Catalina Drive, Blythe, CA 92225
-
Listed Price :
$359,000
-
Beds :
3
-
Baths :
3
-
Property Size :
2,446 sqft
-
Year Built :
1970
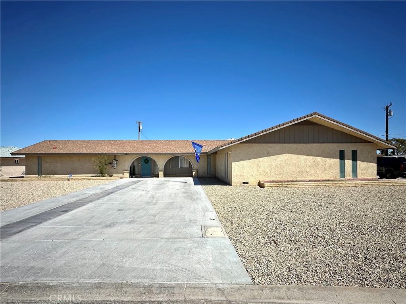
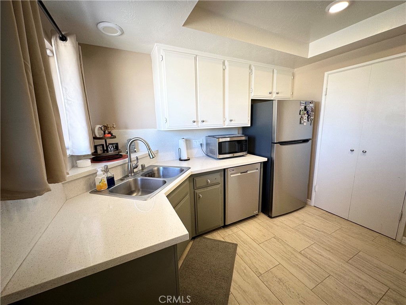
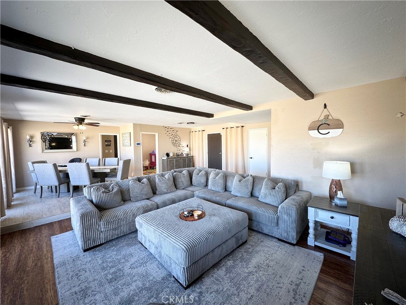
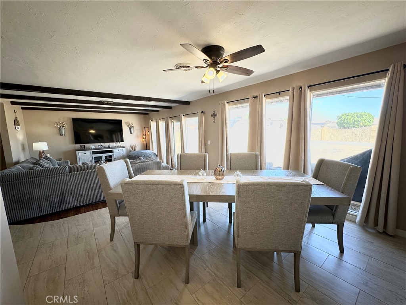
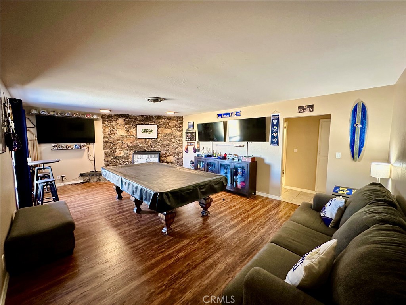
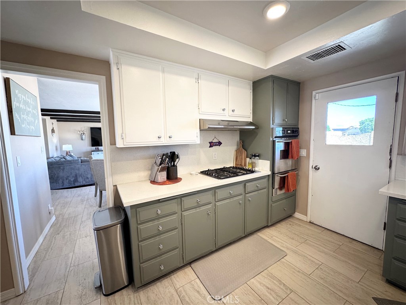
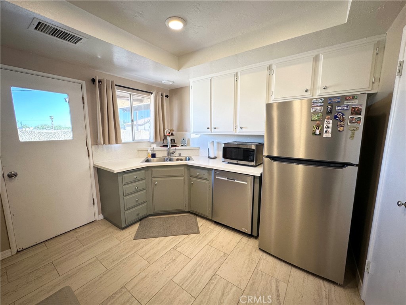
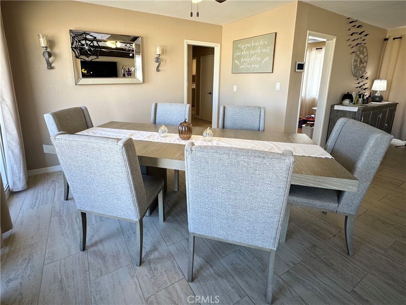
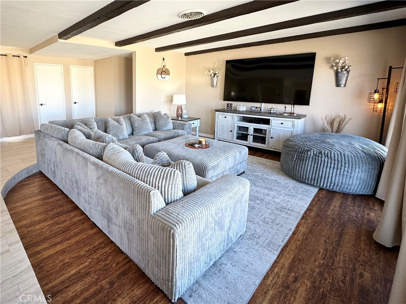
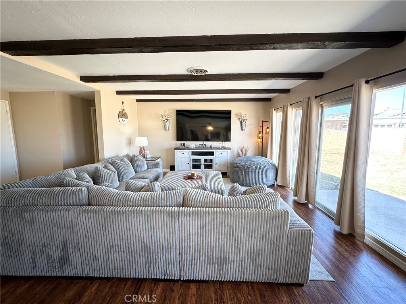
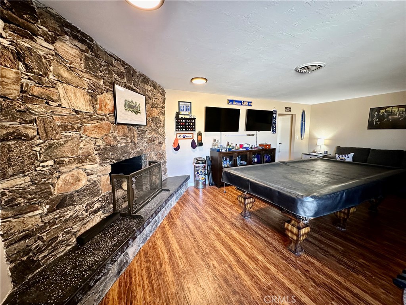
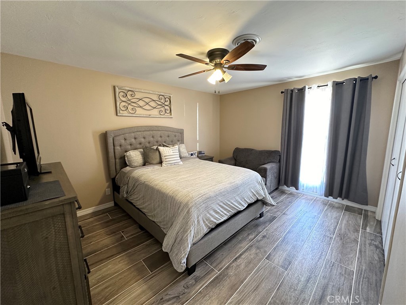
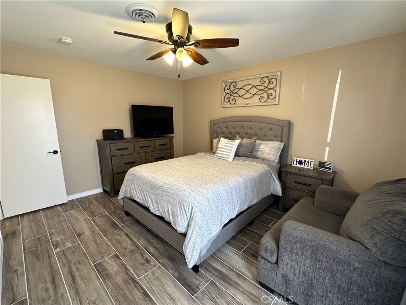
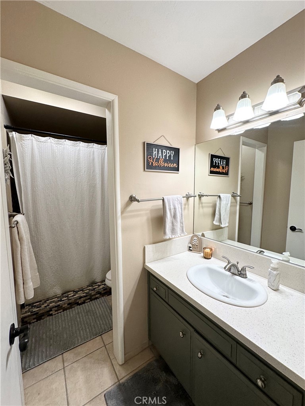

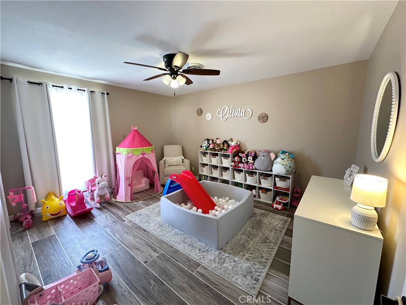
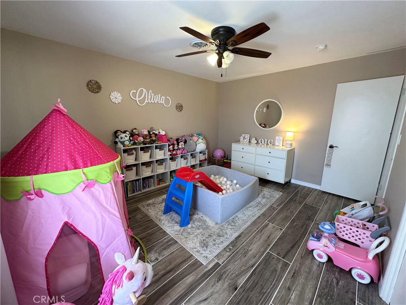
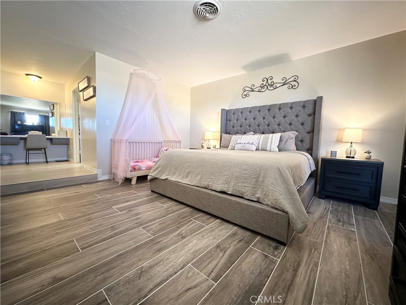
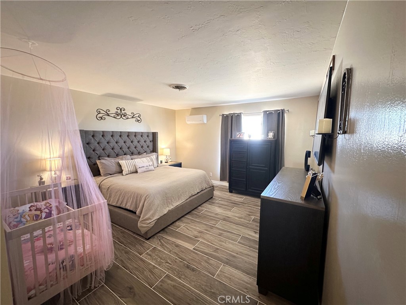
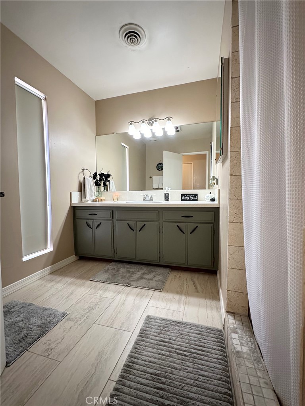
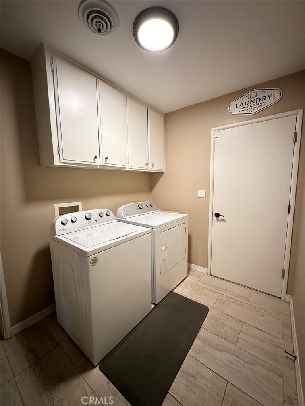
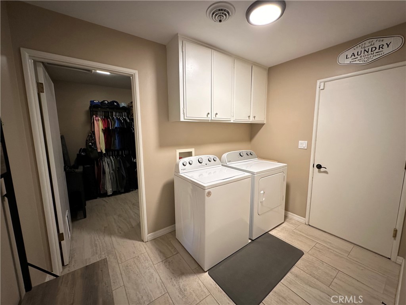
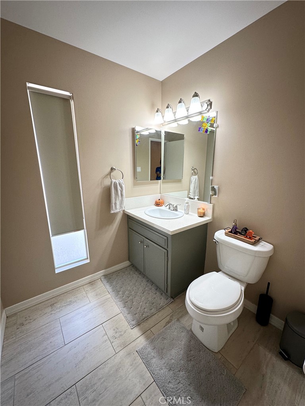
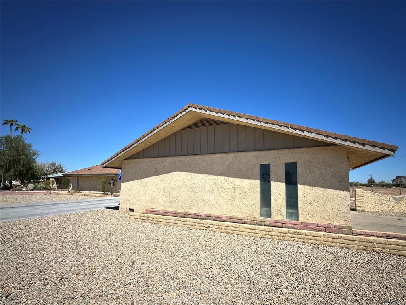
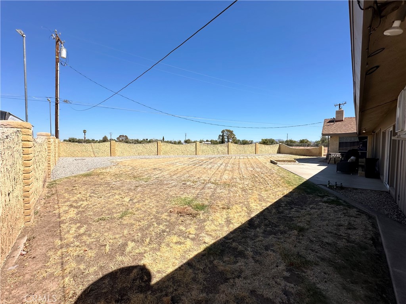
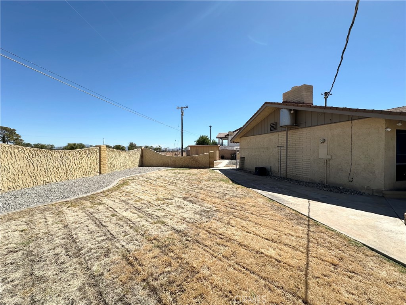
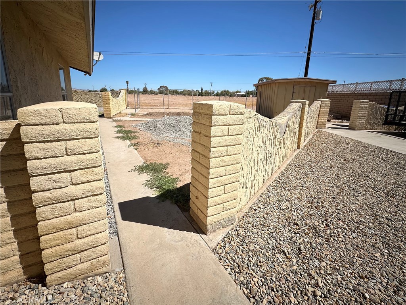
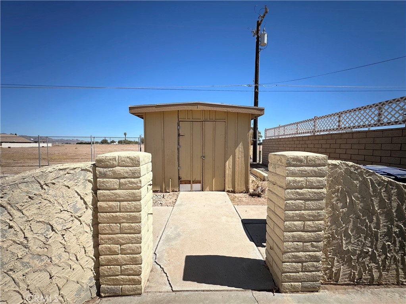
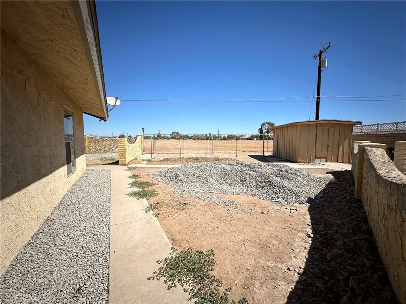
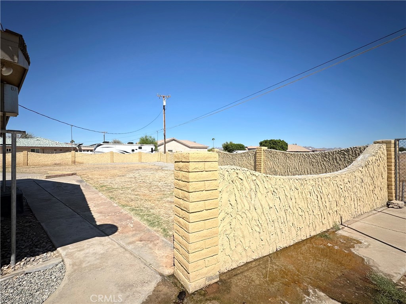
Property Description
Welcome to this spacious and beautifully updated home! Offering 3 bedrooms and 2.5 baths, this 2,446 sq. ft. residence provides ample living space for family gatherings and entertaining. The sunken living room creates a cozy atmosphere, while the bonus room adds flexibility, ideal as a separate family room or entertainment area. Recent updates include new flooring in all bedrooms, and landscape gravel to landscape adding a modern touch. The open floor plan flows effortlessly from the expansive family room, featuring a wood-burning fireplace. A separate bonus room offers extra storage or closet space, and the home also boasts a dedicated laundry area for convenience. With a large garage and plenty of driveway space, this property is perfect for outdoor enthusiasts or those needing extra room for toys and vehicles. Additional features include central A/C and energy-efficient mini-split systems to keep you comfortable year-round. Don’t miss the opportunity to own this gem in a fantastic location—schedule your viewing today!
Interior Features
| Laundry Information |
| Location(s) |
Washer Hookup, Laundry Room |
| Bedroom Information |
| Bedrooms |
3 |
| Bathroom Information |
| Bathrooms |
3 |
| Flooring Information |
| Material |
Tile, Wood |
| Interior Information |
| Features |
Ceiling Fan(s), Separate/Formal Dining Room, Quartz Counters, Sunken Living Room, Bedroom on Main Level, Main Level Primary |
| Cooling Type |
Central Air, Wall/Window Unit(s) |
Listing Information
| Address |
1154 Catalina Drive |
| City |
Blythe |
| State |
CA |
| Zip |
92225 |
| County |
Riverside |
| Listing Agent |
Catherine Garcia DRE #02215514 |
| Courtesy Of |
RE/MAX Blythe Realty |
| List Price |
$359,000 |
| Status |
Active |
| Type |
Residential |
| Subtype |
Single Family Residence |
| Structure Size |
2,446 |
| Lot Size |
16,988 |
| Year Built |
1970 |
Listing information courtesy of: Catherine Garcia, RE/MAX Blythe Realty. *Based on information from the Association of REALTORS/Multiple Listing as of Sep 30th, 2024 at 5:49 PM and/or other sources. Display of MLS data is deemed reliable but is not guaranteed accurate by the MLS. All data, including all measurements and calculations of area, is obtained from various sources and has not been, and will not be, verified by broker or MLS. All information should be independently reviewed and verified for accuracy. Properties may or may not be listed by the office/agent presenting the information.






























