19 Lago Sud , #11, Irvine, CA 92612
-
Listed Price :
$4,350/month
-
Beds :
2
-
Baths :
2
-
Property Size :
1,507 sqft
-
Year Built :
1975
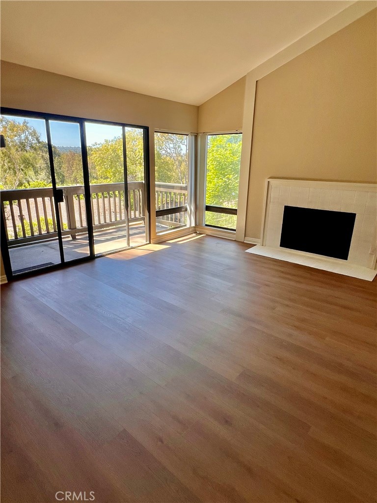
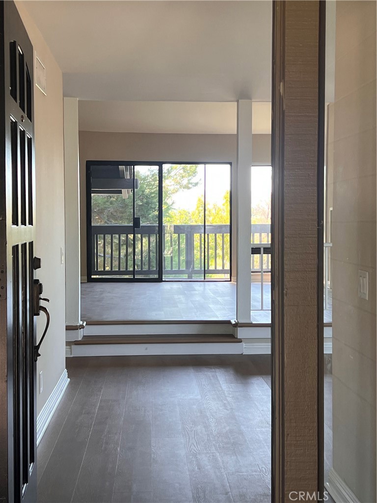
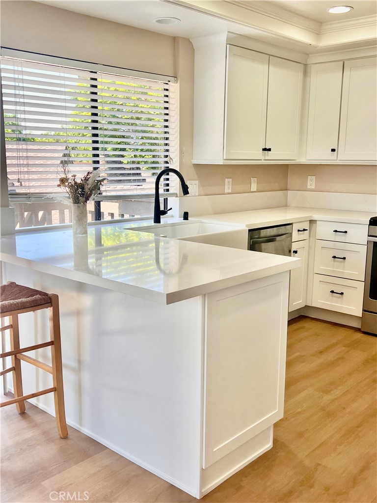
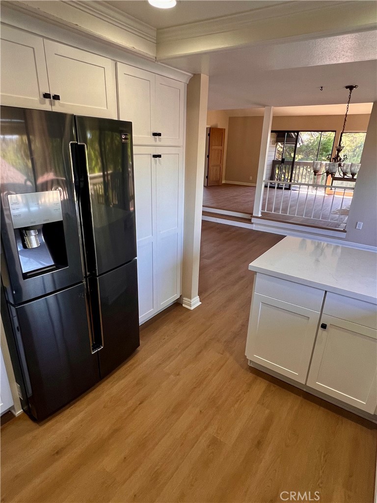
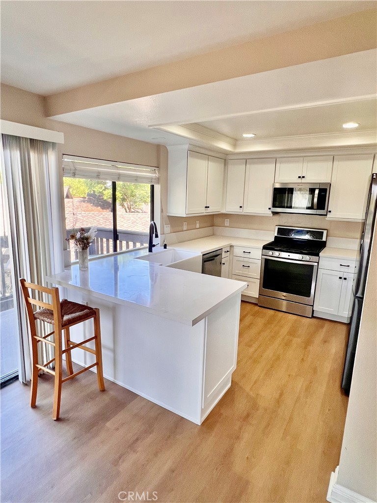
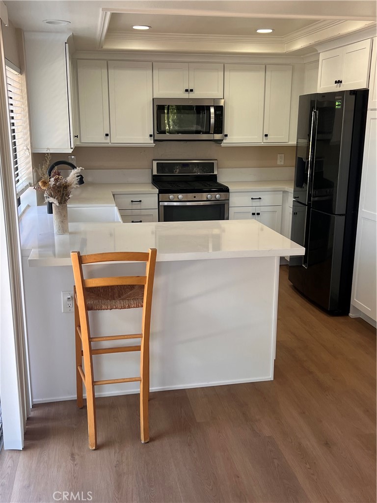
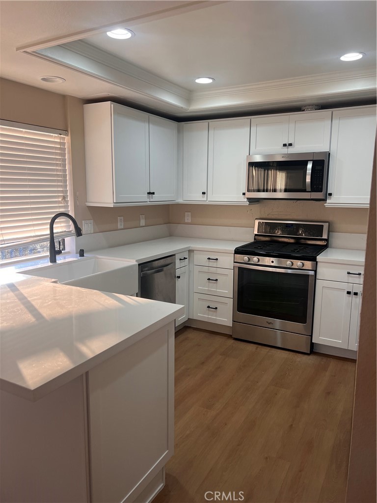
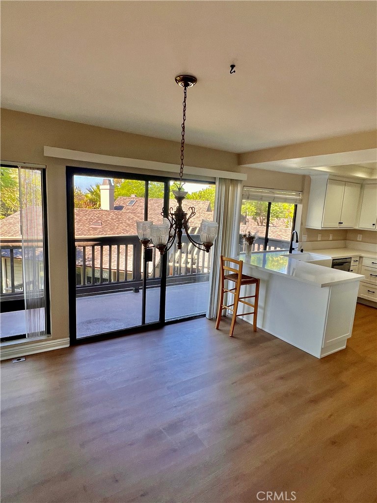
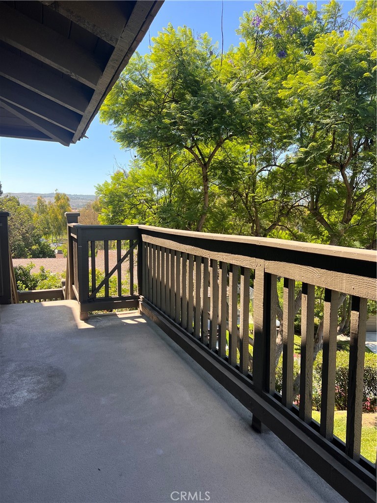
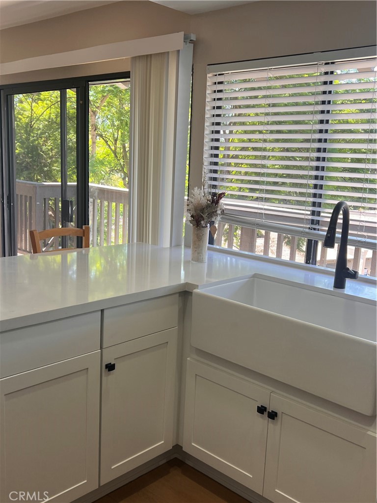
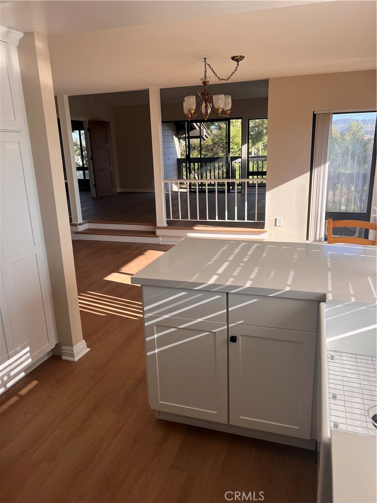

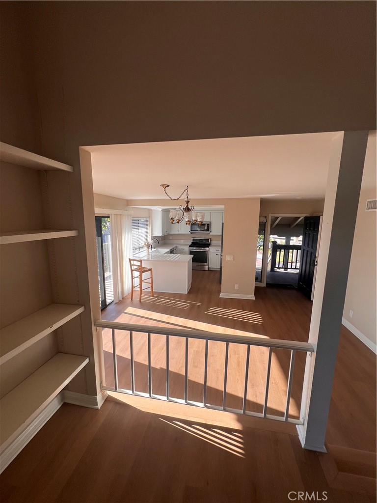
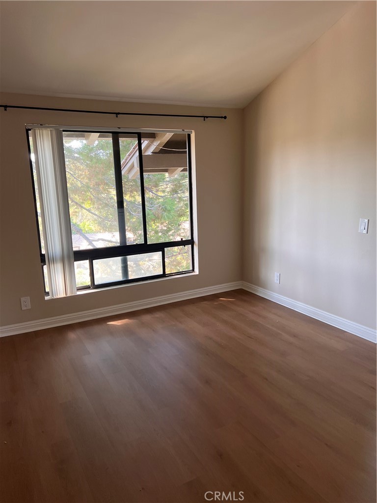
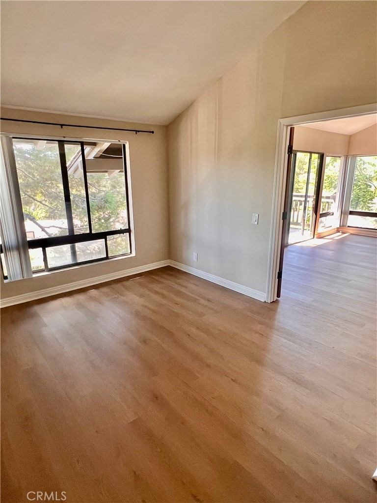
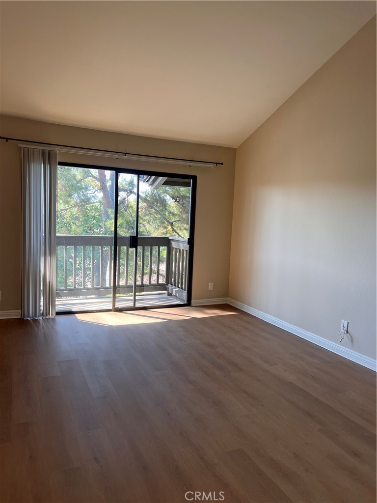
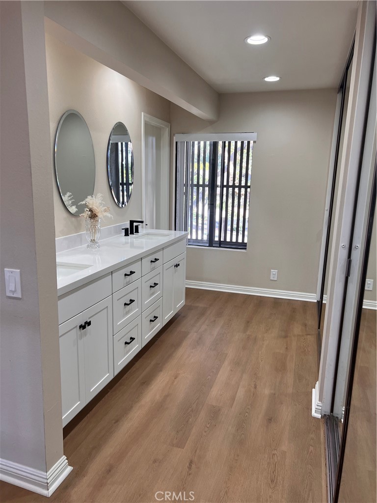
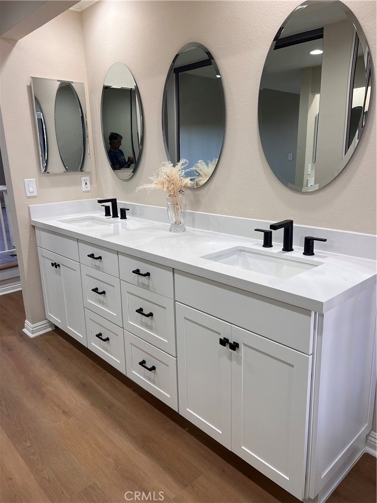
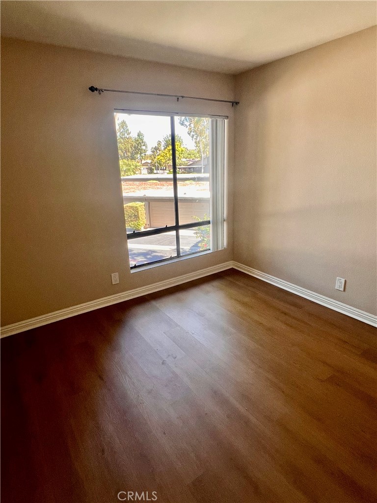
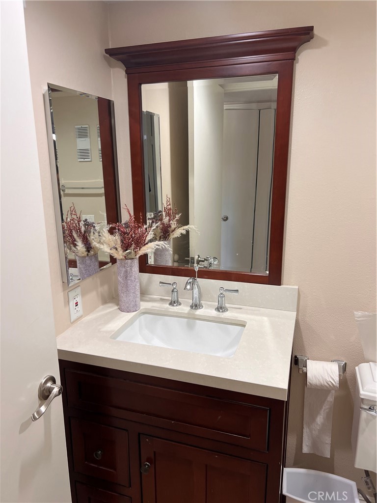
Property Description
Top-floor condo in the desirable Rancho San Joaquin community, recently remodeled and offering 2 bedrooms, a den with double doors, and 2 bathrooms across 1,507 square feet. This home boasts privacy, a sunny southwest exposure, and an open floor plan with three decks showcasing views of William Mason Park and the night lights of Fashion Island.
The remodel, completed on September, 2024, features a bright white kitchen with custom cabinets and pullout shelves, a farmhouse sink and faucet, quartz countertops, and more. The primary bathroom has also been updated with custom cabinetry, new fixtures, and quartz countertops. The entire home has new Luxury Vinyl Flooring and fresh paint. Additional amenities include air conditioning, washer and dryer.
The community offers two pool and spa facilities with showers and restrooms, 14 EV charging stations, and an HOA meeting room. Conveniently located near Rancho San Joaquin Golf Course, William Mason Park, Fashion Island, UCI, and University High School, with easy access to shopping centers, beaches, restaurants, and major freeways
Interior Features
| Laundry Information |
| Location(s) |
Inside |
| Bedroom Information |
| Bedrooms |
2 |
| Bathroom Information |
| Bathrooms |
2 |
| Interior Information |
| Features |
Balcony, Cathedral Ceiling(s), High Ceilings, Living Room Deck Attached, Open Floorplan, Pantry, Stone Counters, Recessed Lighting, Unfurnished, Bedroom on Main Level, Main Level Primary, Primary Suite |
| Cooling Type |
Central Air |
Listing Information
| Address |
19 Lago Sud , #11 |
| City |
Irvine |
| State |
CA |
| Zip |
92612 |
| County |
Orange |
| Listing Agent |
James A. Tony Gleason DRE #00403065 |
| Courtesy Of |
James A. (Tony) Gleason |
| List Price |
$4,350/month |
| Status |
Active |
| Type |
Residential Lease |
| Subtype |
Condominium |
| Structure Size |
1,507 |
| Lot Size |
1,500 |
| Year Built |
1975 |
Listing information courtesy of: James A. Tony Gleason, James A. (Tony) Gleason. *Based on information from the Association of REALTORS/Multiple Listing as of Sep 13th, 2024 at 12:21 AM and/or other sources. Display of MLS data is deemed reliable but is not guaranteed accurate by the MLS. All data, including all measurements and calculations of area, is obtained from various sources and has not been, and will not be, verified by broker or MLS. All information should be independently reviewed and verified for accuracy. Properties may or may not be listed by the office/agent presenting the information.




















