-
Listed Price :
$2,999,000
-
Beds :
6
-
Baths :
5
-
Property Size :
6,500 sqft
-
Year Built :
2009
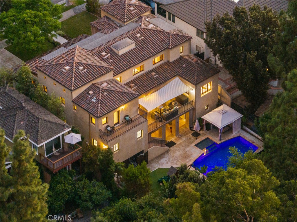
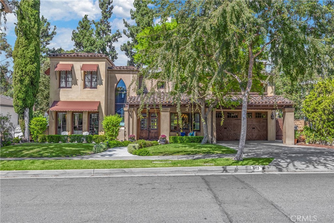
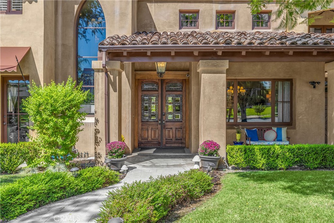
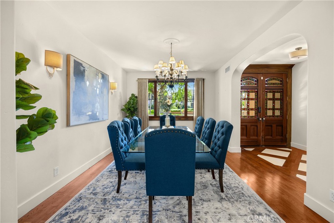
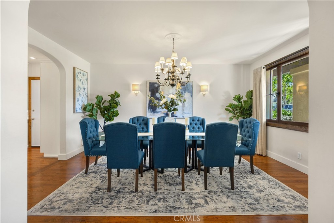
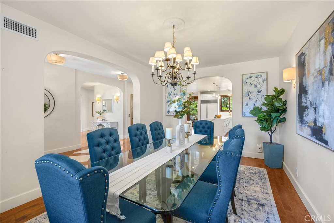
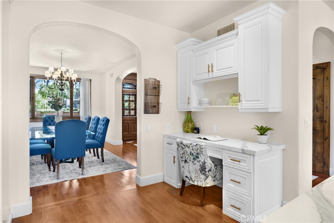
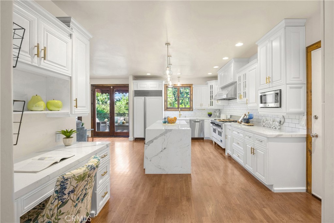
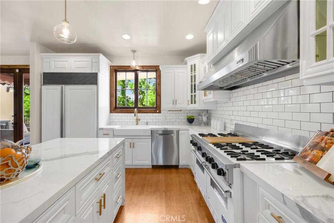
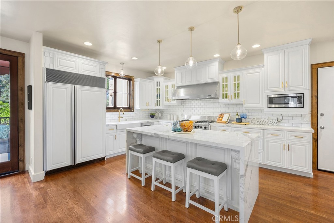
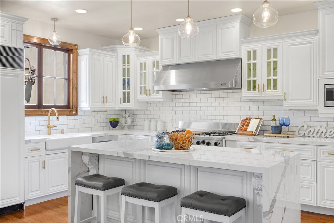
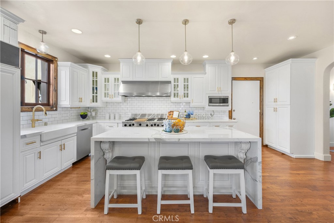
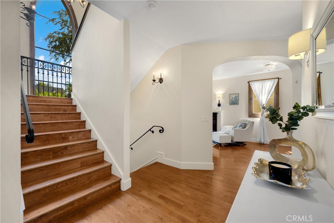
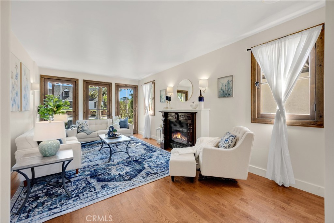
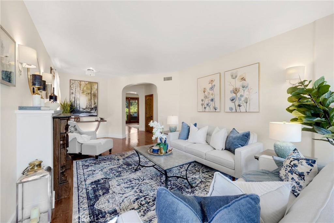
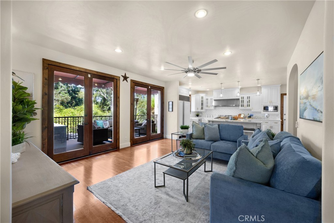
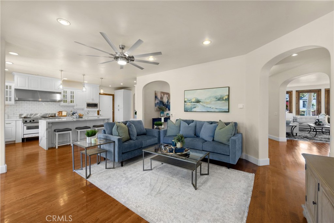
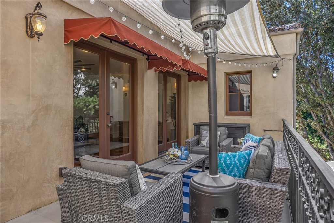
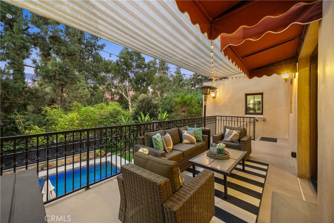
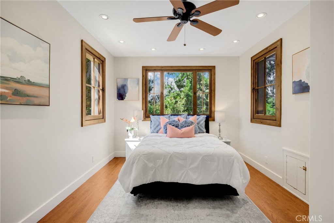
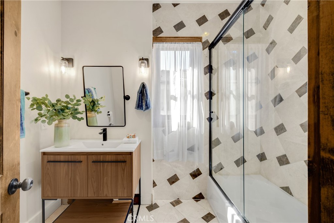
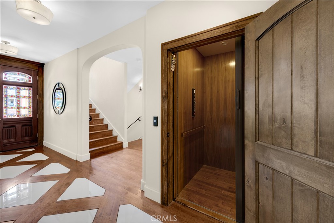
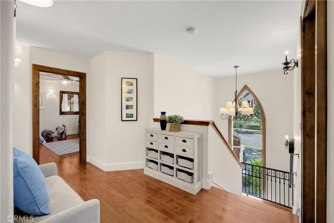
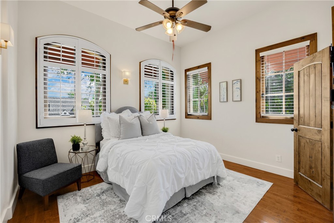
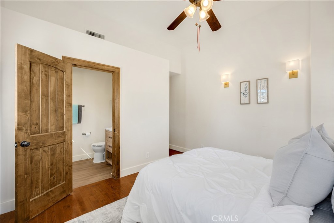
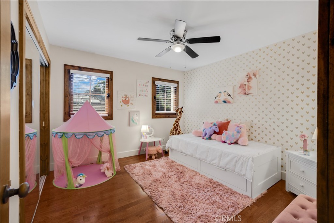
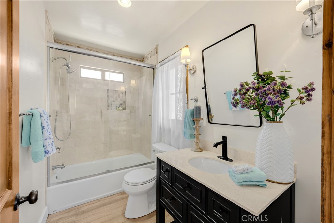
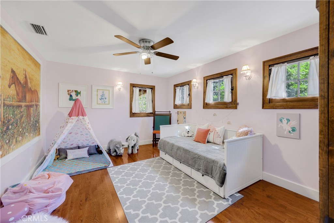
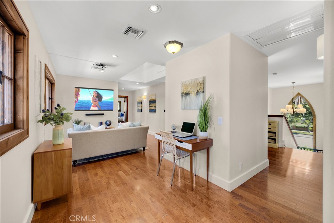
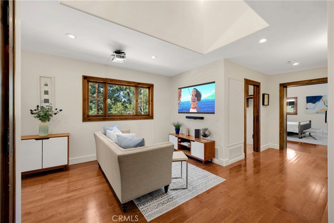
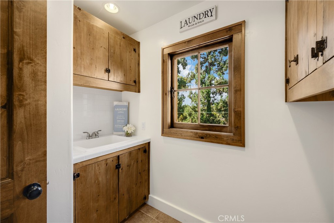
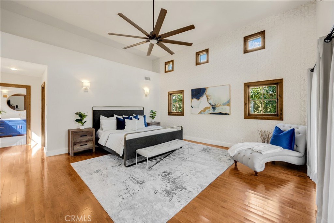
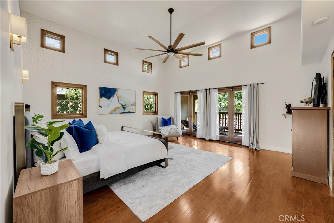
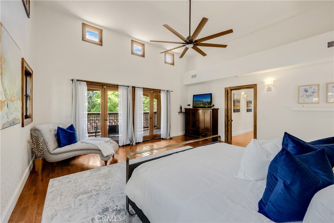
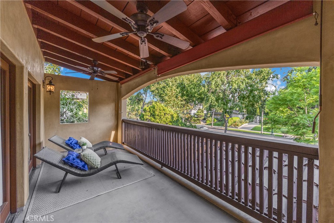
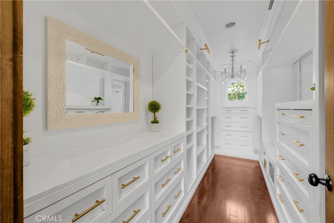
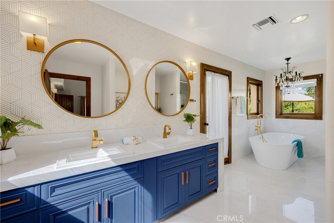
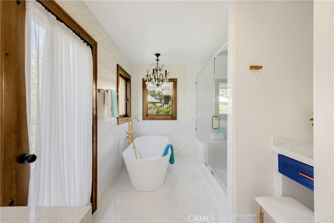
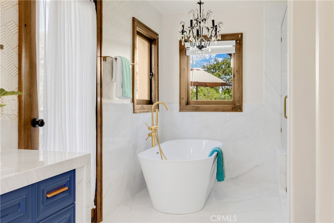
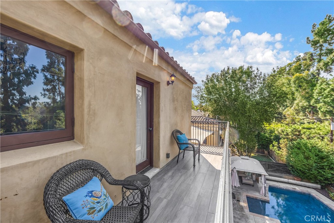
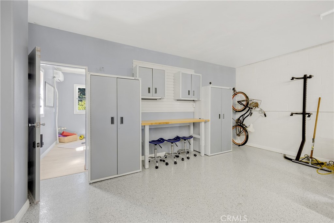
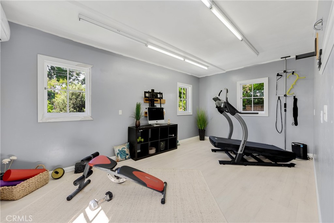
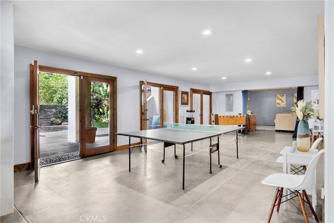
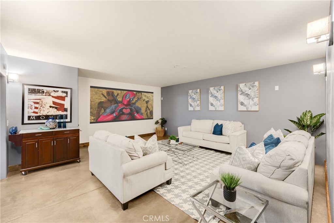
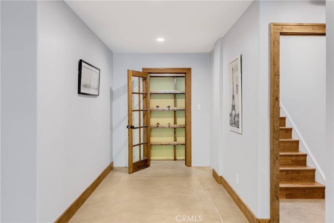
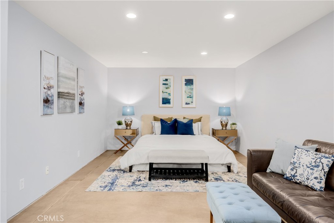
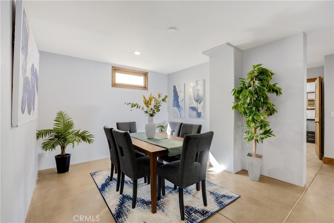
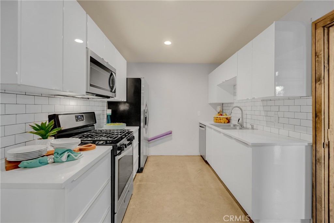
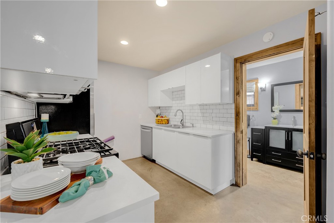
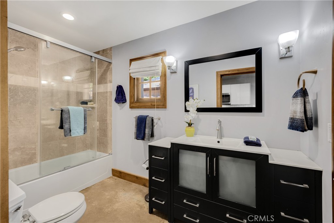
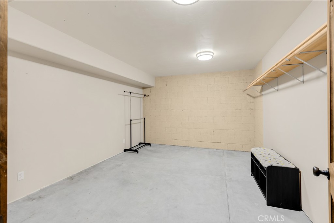
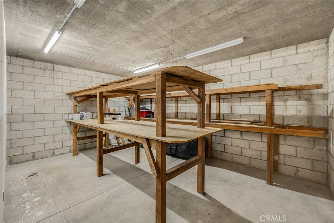
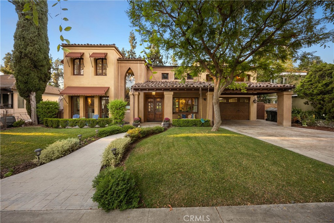
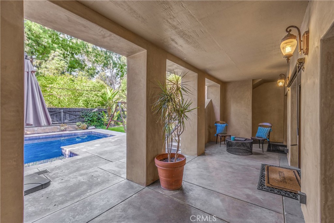
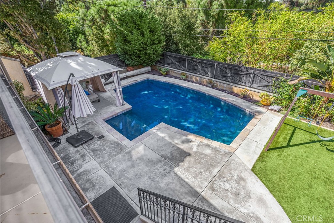
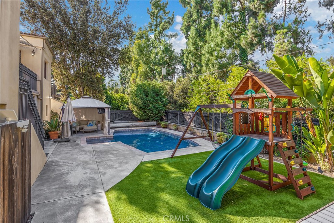
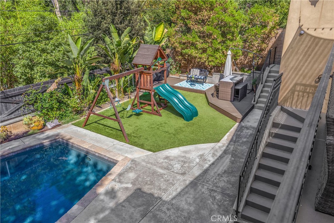
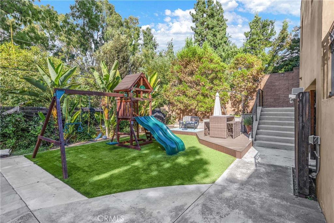
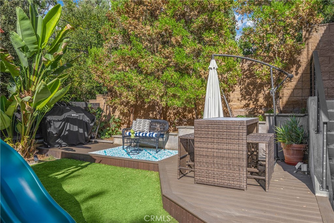
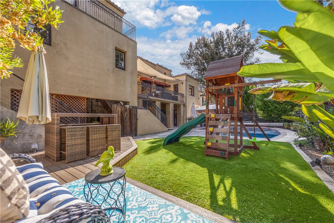
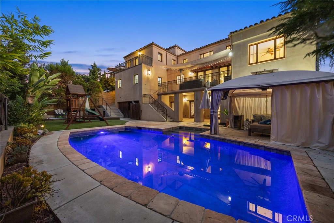
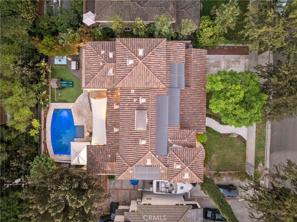
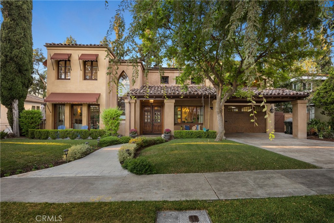
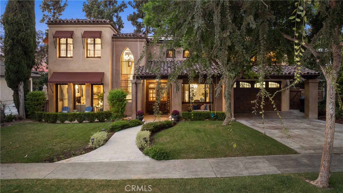
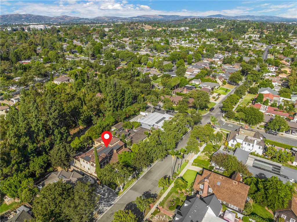
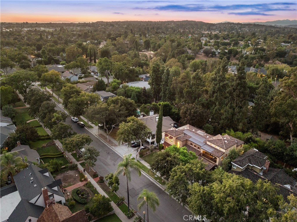
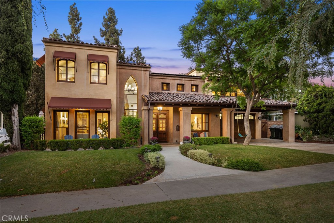
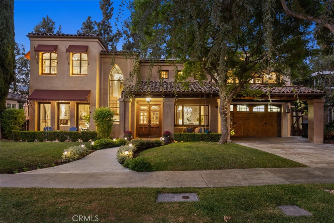
Property Description
Presenting this exquisite, custom-built European-inspired estate, gracefully nestled on a tree-lined street. With its impeccable design & attention to detail, this masterpiece effortlessly combines comfort, style, & functionality. At the heart of this home is the gourmet kitchen, boasting a quartz waterfall island, Viking professional-grade 6-burner stove, double ovens & built-in desk for added convenience. The kitchen flows into the family room, where elegant French doors reveal an expansive deck overlooking the backyard & pool. The main floor is completed by a formal dining room, sophisticated living room with fireplace, guest bedroom & full bathroom. Ascend to the second level, where a cozy loft awaits, offering an ideal space for an office or a relaxing TV lounge with overhead projector. The primary suite features soaring 20-foot ceilings, walk-in closet with custom organizers & French doors leading to private balcony. The spa-inspired primary bathroom offers dual vanities, soaking tub, separate glass-enclosed shower & yet another private deck overlooking the backyard.The daylight walkout basement with separate access is ideal for multi-generational living, guests or a private space for a caregiver. It includes bedroom, kitchen, dining, game room, theatre room, storage rooms & wine closet. The bathroom also provides direct access to the pool area, ensuring convenience for both guests & residents. This level also includes secondary laundry hookups. Three sets of French doors open to a covered patio & pool, perfect for hosting guests or savoring quiet moments of relaxation. The backyard features a deck, playset & low-maintenance artificial turf. Constructed with concrete blocks rather than wood, this estate offers a cool, quiet & resilient environment built to stand the test of time. The home is adorned with intricate European details, including custom stained glass double front doors, wrought iron railings, wood door & window casings, all contributing to its unique charm. Additional features include dual AC units, home filtration system, central vacuum system & owned solar system.The four-car garage with epoxy flooring, storage, workbench & exercise room offers ample space for vehicles & hobbies. Centrally located just minutes from downtown Fullerton, this property offers easy access to dining, shopping, & entertainment options, as well as proximity to top schools & medical facilities. This home embodies a lifestyle of unparalleled elegance & comfort.
Interior Features
| Laundry Information |
| Location(s) |
Washer Hookup, Gas Dryer Hookup, Inside, Laundry Room, Outside |
| Kitchen Information |
| Features |
Kitchen Island, Kitchen/Family Room Combo, Kitchenette, Quartz Counters, Remodeled, Updated Kitchen, None |
| Bedroom Information |
| Bedrooms |
6 |
| Bathroom Information |
| Features |
Bathtub, Dual Sinks, Quartz Counters, Remodeled, Soaking Tub, Separate Shower, Vanity, Walk-In Shower |
| Bathrooms |
5 |
| Interior Information |
| Features |
Breakfast Bar, Balcony, Breakfast Area, Ceiling Fan(s), Central Vacuum, Separate/Formal Dining Room, Elevator, High Ceilings, In-Law Floorplan, Multiple Staircases, Open Floorplan, Quartz Counters, Recessed Lighting, Storage, Bedroom on Main Level, Loft, Primary Suite, Wine Cellar, Walk-In Closet(s) |
| Cooling Type |
Central Air, Whole House Fan, Zoned, Attic Fan |
Listing Information
| Address |
613 W Valley View Drive |
| City |
Fullerton |
| State |
CA |
| Zip |
92835 |
| County |
Orange |
| Listing Agent |
Chinita Stalzer DRE #01349867 |
| Co-Listing Agent |
Riley Greene DRE #02014835 |
| Courtesy Of |
Circa Properties, Inc. |
| List Price |
$2,999,000 |
| Status |
Active |
| Type |
Residential |
| Subtype |
Single Family Residence |
| Structure Size |
6,500 |
| Lot Size |
8,640 |
| Year Built |
2009 |
Listing information courtesy of: Chinita Stalzer, Riley Greene, Circa Properties, Inc.. *Based on information from the Association of REALTORS/Multiple Listing as of Nov 16th, 2024 at 1:30 AM and/or other sources. Display of MLS data is deemed reliable but is not guaranteed accurate by the MLS. All data, including all measurements and calculations of area, is obtained from various sources and has not been, and will not be, verified by broker or MLS. All information should be independently reviewed and verified for accuracy. Properties may or may not be listed by the office/agent presenting the information.




































































