125 Mira Mesa, Rancho Santa Margarita, CA 92688
-
Listed Price :
$1,025,000
-
Beds :
3
-
Baths :
3
-
Property Size :
1,896 sqft
-
Year Built :
1992
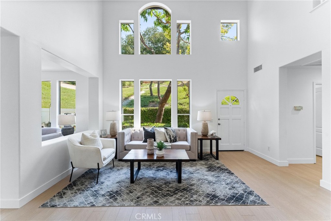
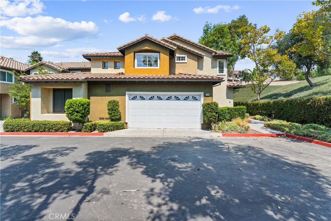
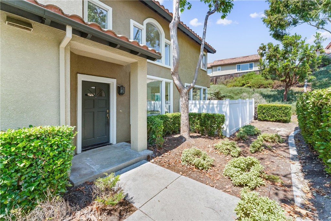
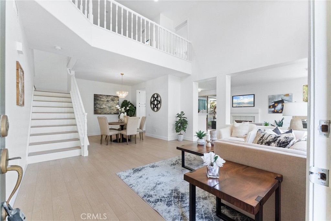
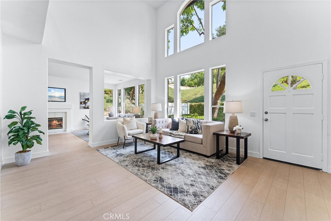
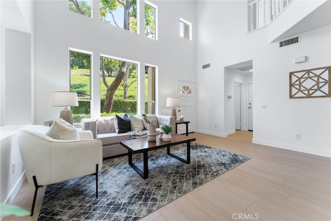
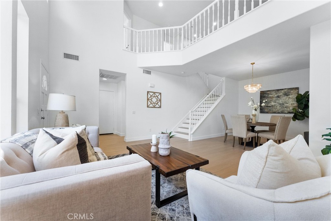
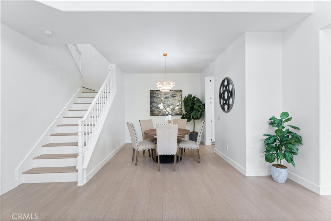
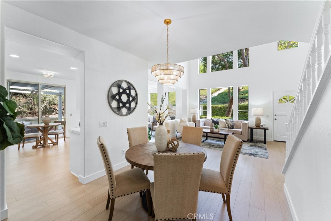
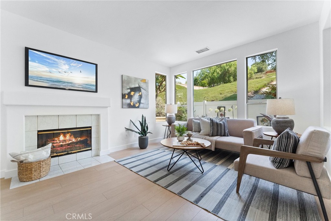
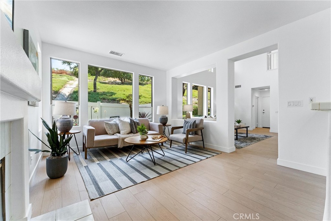
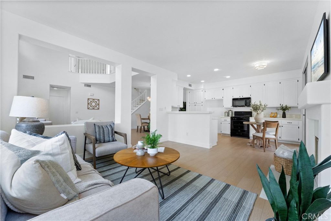
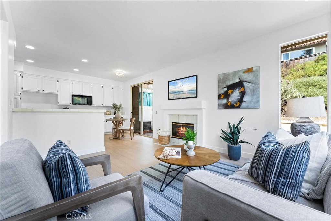
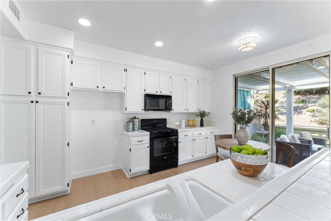
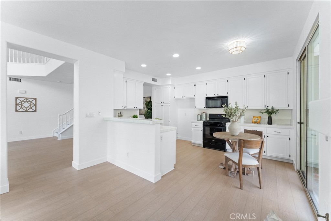
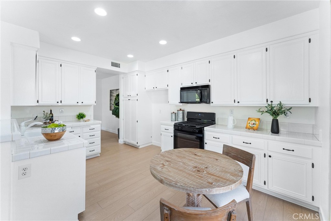
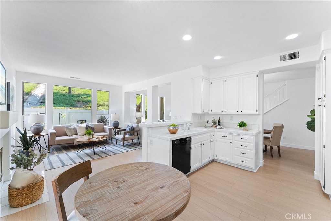
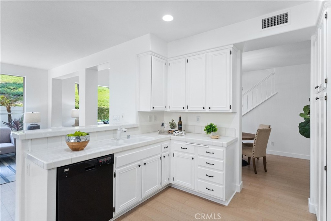
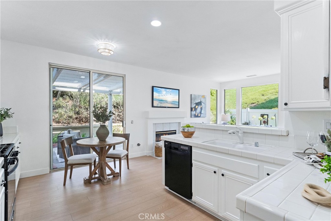
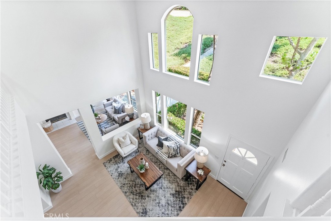
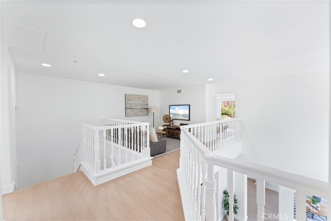
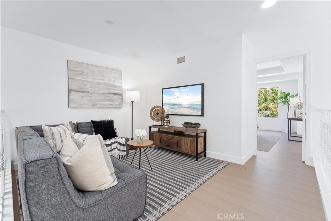
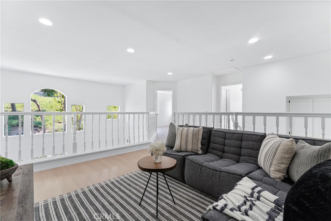
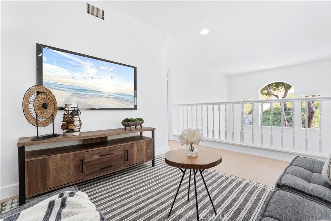
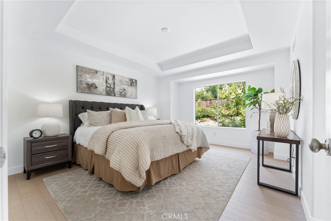
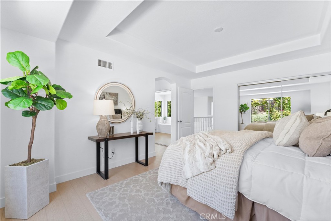
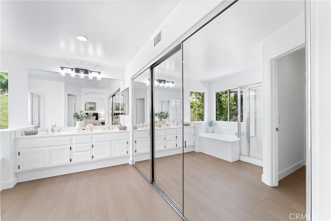
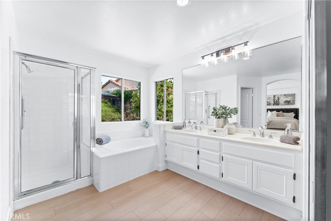
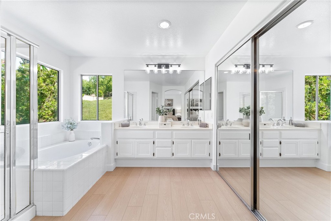
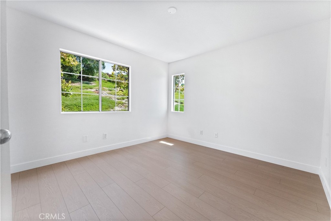
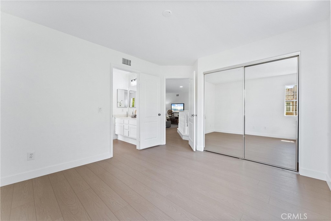
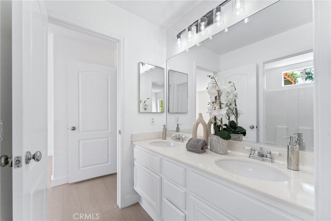
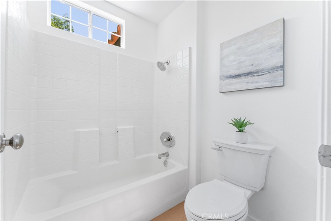
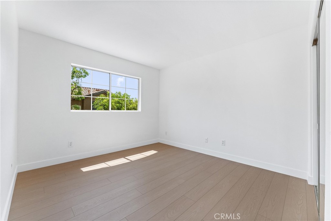
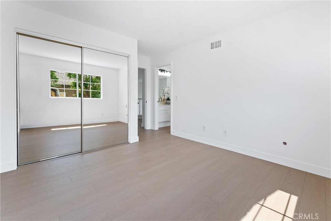
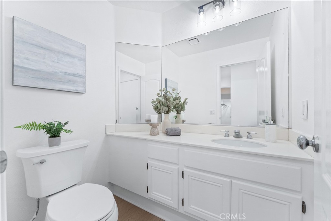
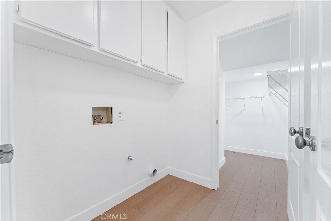
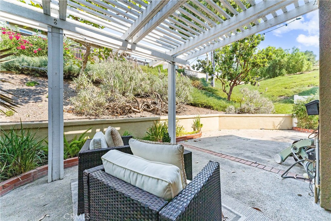
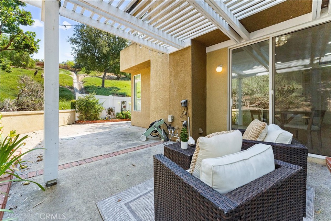
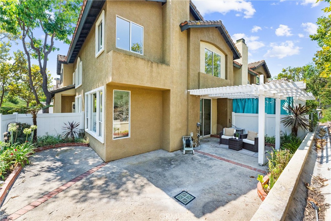
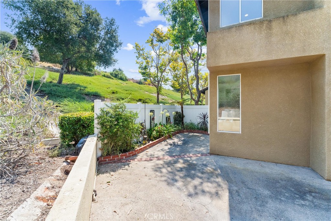
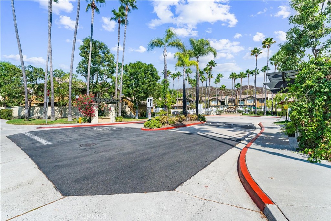
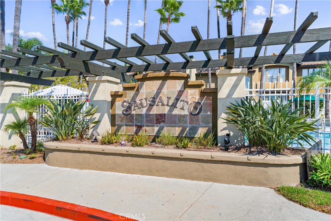
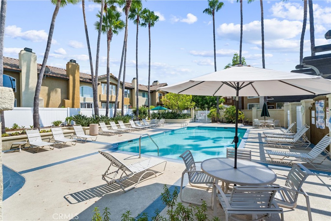
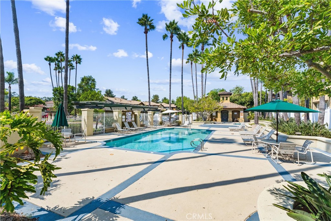
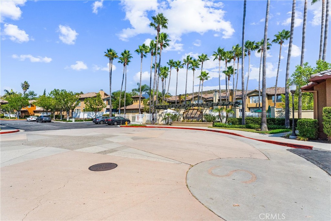
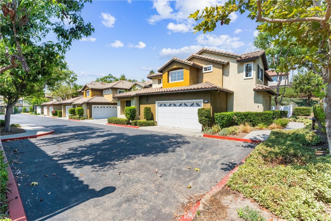
Property Description
Welcome to 125 Mira Mesa! Sitting at the back of the community with views of the lushly landscaped hillside, you will discover this beautiful end-unit condominium. Sharing only one wall and no one above or below you, this home will amaze you at each turn. Located in the highly desirable Sausalito HOA community, this spacious 3 bedroom, 2 1/2 bathroom home offers 1,896 square feet of comfortable living space. The open and airy layout features a formal living room, with two story ceilings, an adjacent dining area, and a well-appointed kitchen perfect for entertaining. Upstairs, the primary suite boasts an attached en suite bathroom, providing a peaceful retreat. The two secondary bedrooms share a convenient Hollywood bathroom, and an additional upstairs loft offers extra living space ideal for a home office or media room. Stepping into the home, you are greeted with the formal living room with two story ceilings and an adjacent formal dining room. The airy, open concept kitchen looks into the family room. Kitchen has NEW free standing gas range, a quaint eat-in space, and opens to the family room. Family room has a gas fireplace and wall of windows looking into the backyard and adjacent landscaped hillside. The primary suite has two large closets with mirrored closet doors and a large en suite complete with large soaking tub, walk-in shower, dual sinks, and privacy closet. The two secondary bedrooms have mirrored closet doors and share a Hollywood bathroom with dual sinks and tub/shower combo. Upstairs is a large loft area which is prefect for a home office, additional living space, play room, or could be enclosed for a 4th bedroom. Enjoy the convenience of a dedicated laundry room with tons of storage and main floor powder room. The 2-car attached garage with direct access is oversized with epoxy flooring. The large windows throughout the home provide plenty of natural light and allow for spectacular views of the surrounding nature! Outside, the backyard with a covered patio offers a perfect space for relaxing or outdoor dining. NEW neutral toned interior paint throughout and NEW luxury vinyl plank flooring are just a few of the recent upgrades to the home. Located in a beautifully maintained community, you will feel at home and be able to enjoy the association pool/spa. Location is ideal with shopping, restaurants, FWYS, great schools, and access to the outdoors. This home is a must see!
Interior Features
| Laundry Information |
| Location(s) |
Washer Hookup, Gas Dryer Hookup, Inside, Laundry Room |
| Kitchen Information |
| Features |
Kitchen/Family Room Combo, Kitchenette, Tile Counters |
| Bedroom Information |
| Features |
All Bedrooms Up |
| Bedrooms |
3 |
| Bathroom Information |
| Features |
Jack and Jill Bath, Bathroom Exhaust Fan, Bathtub, Closet, Dual Sinks, Enclosed Toilet, Hollywood Bath, Soaking Tub, Separate Shower, Tile Counters, Tub Shower |
| Bathrooms |
3 |
| Flooring Information |
| Material |
Vinyl |
| Interior Information |
| Features |
Separate/Formal Dining Room, Eat-in Kitchen, High Ceilings, Open Floorplan, Recessed Lighting, Tile Counters, Two Story Ceilings, All Bedrooms Up, Jack and Jill Bath, Loft, Primary Suite |
| Cooling Type |
Central Air |
Listing Information
| Address |
125 Mira Mesa |
| City |
Rancho Santa Margarita |
| State |
CA |
| Zip |
92688 |
| County |
Orange |
| Listing Agent |
Jacob Abeelen DRE #01973535 |
| Courtesy Of |
T.N.G. Real Estate Consultants |
| List Price |
$1,025,000 |
| Status |
Active |
| Type |
Residential |
| Subtype |
Condominium |
| Structure Size |
1,896 |
| Lot Size |
3,271 |
| Year Built |
1992 |
Listing information courtesy of: Jacob Abeelen, T.N.G. Real Estate Consultants. *Based on information from the Association of REALTORS/Multiple Listing as of Oct 4th, 2024 at 6:13 PM and/or other sources. Display of MLS data is deemed reliable but is not guaranteed accurate by the MLS. All data, including all measurements and calculations of area, is obtained from various sources and has not been, and will not be, verified by broker or MLS. All information should be independently reviewed and verified for accuracy. Properties may or may not be listed by the office/agent presenting the information.















































