523 Miner Rd, Orinda, CA 94563
-
Listed Price :
$3,750,000
-
Beds :
5
-
Baths :
4
-
Property Size :
3,945 sqft
-
Year Built :
1971
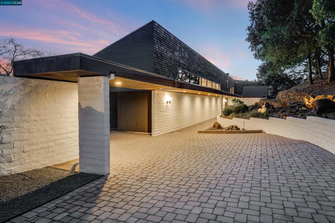
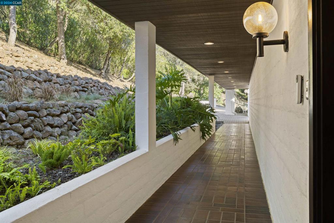
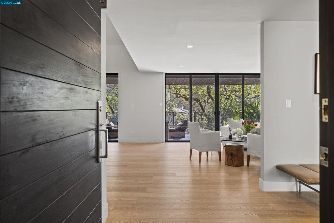
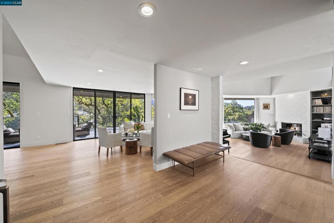
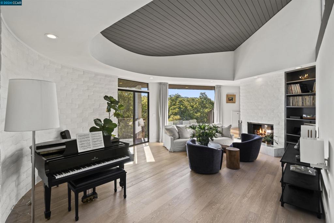
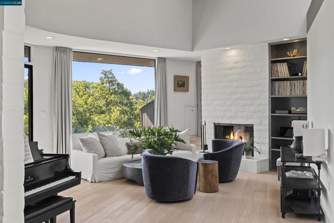
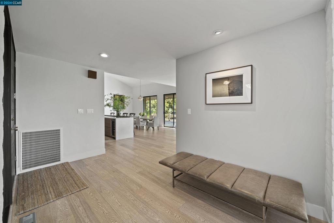
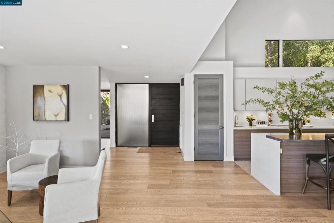
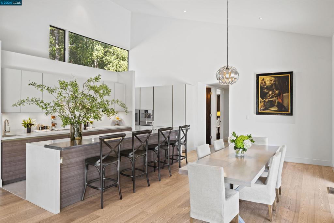
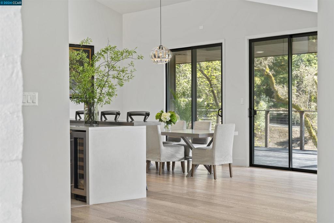
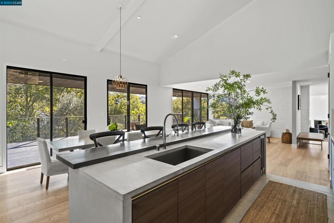
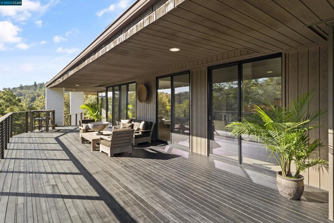
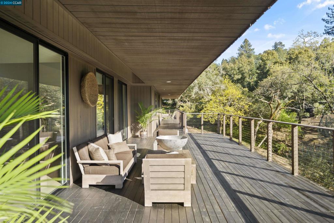
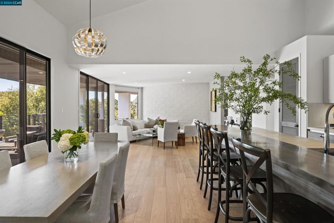
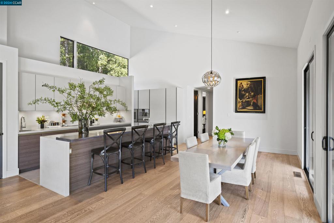
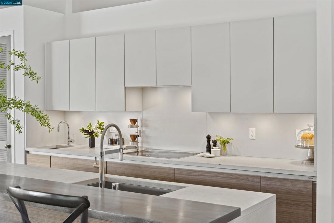
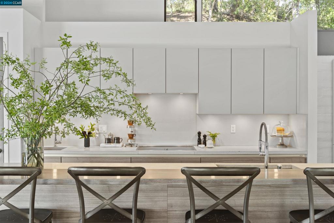
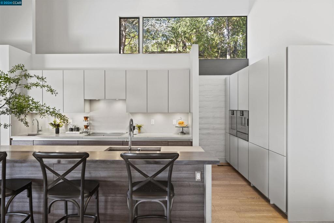
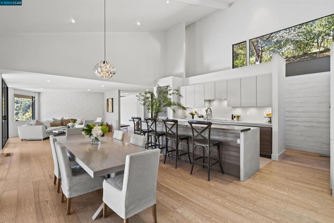
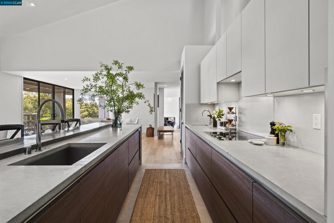
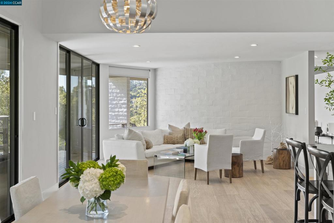
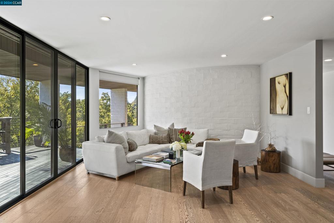
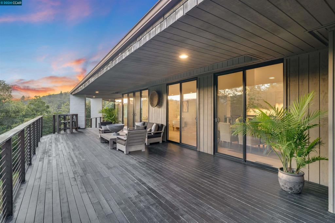
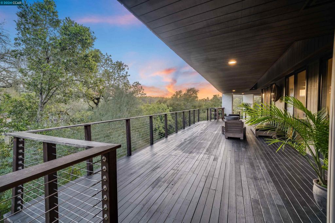
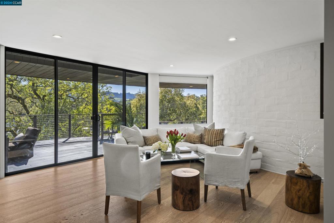
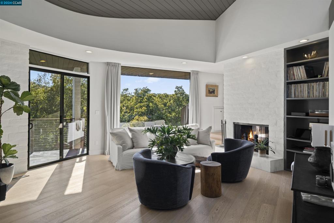
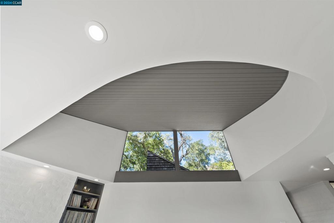
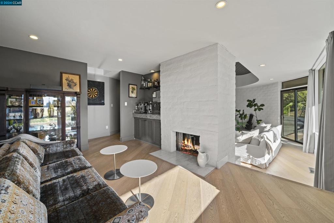
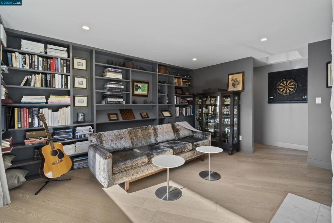
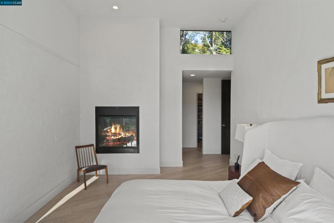
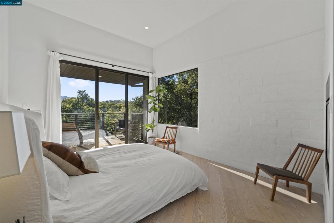
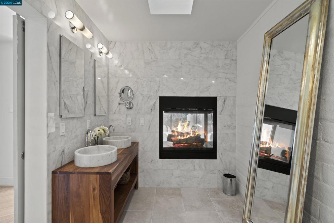
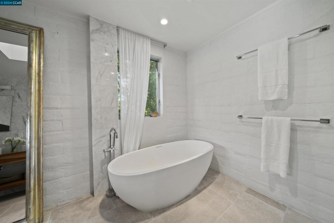
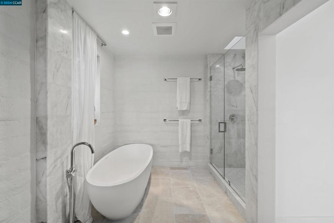
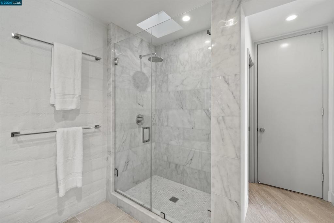
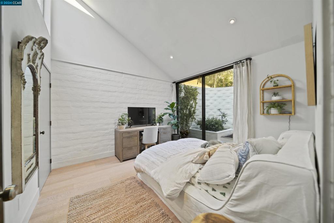
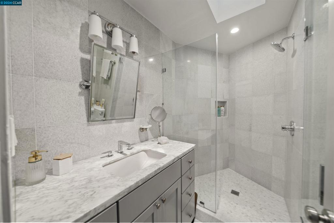
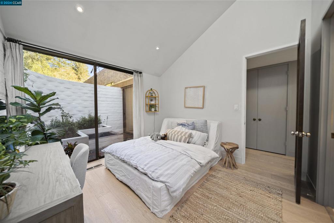
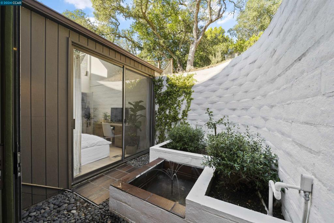
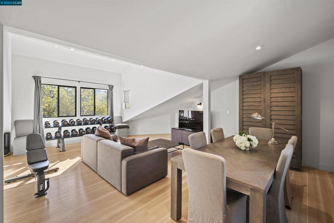
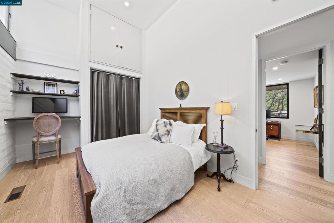
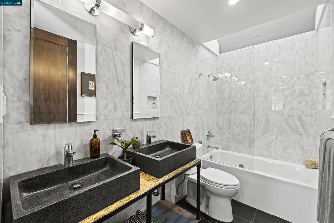
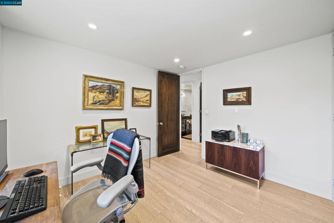
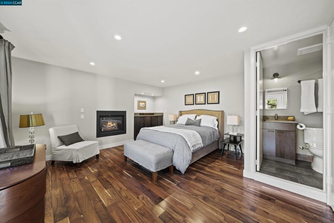
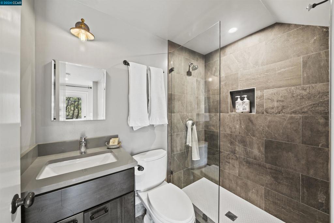
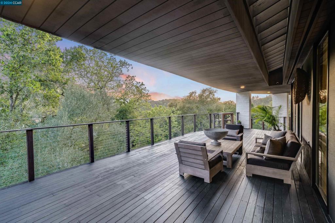
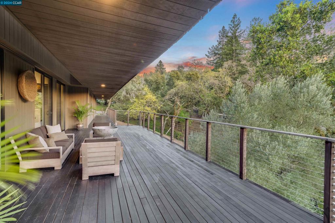
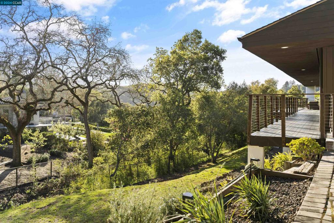
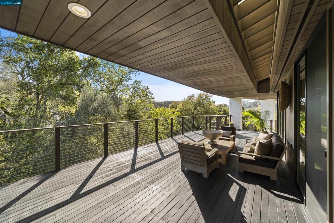
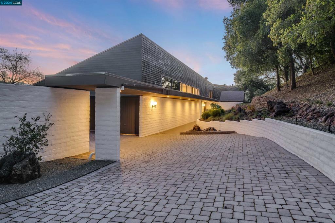
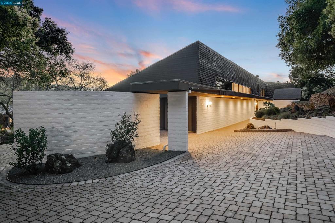
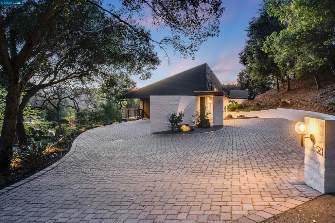
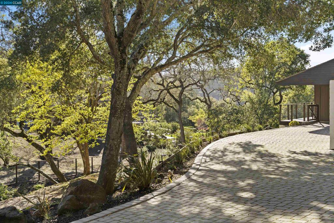
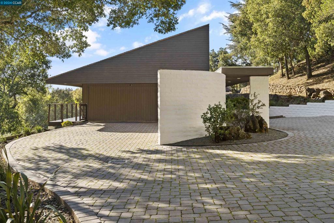
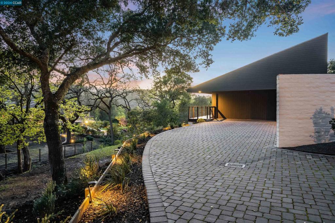
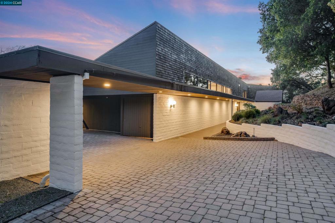
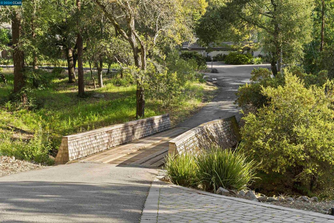
Property Description
Experience luxury living in this captivating 1971 modern architecture masterpiece, designed by Carmel Architect Bud Evenson and stylishly remodeled in 2015. Vintage Heath tiles elegantly grace the pathway, evoking the opulence of a luxury hotel, while a meticulously crafted front door stands ready to welcome guests. Inside discover seamless white oak floors and opened-up walls that enhance the sense of spaciousness. The custom kitchen boasts German Siematic Cabinets, Gaggenau appliances, and commercial concrete flooring and countertops. A wall of windows with sliding glass doors, leads to an expansive deck, perfect for entertaining or soaking in the breathtaking views. The music room, designed for superior acoustic performance, features curved walls and sculpted ceilings. Each room showcases handcrafted wood doors, while the bathrooms exude luxury with Italian Carrara marble tiles and hand-laid porcelain tiles. With a new energy efficient furnace, AC , and tankless water heater, comfort meets sophistication in this extraordinary residence. All this is a fabulous central Orinda location moments to Orinda Country Club, k-12 top rated schools, miles of hiking and biking trails and more. Orinda never looked so chic!
Interior Features
| Bedroom Information |
| Bedrooms |
5 |
| Bathroom Information |
| Bathrooms |
4 |
| Flooring Information |
| Material |
Stone, Wood |
| Interior Information |
| Cooling Type |
Central Air |
Listing Information
| Address |
523 Miner Rd |
| City |
Orinda |
| State |
CA |
| Zip |
94563 |
| County |
Contra Costa |
| Listing Agent |
Amy Smith DRE #01855959 |
| Courtesy Of |
Village Associates Real Estate |
| List Price |
$3,750,000 |
| Status |
Active |
| Type |
Residential |
| Subtype |
Single Family Residence |
| Structure Size |
3,945 |
| Lot Size |
40,075 |
| Year Built |
1971 |
Listing information courtesy of: Amy Smith, Village Associates Real Estate. *Based on information from the Association of REALTORS/Multiple Listing as of Sep 20th, 2024 at 6:05 PM and/or other sources. Display of MLS data is deemed reliable but is not guaranteed accurate by the MLS. All data, including all measurements and calculations of area, is obtained from various sources and has not been, and will not be, verified by broker or MLS. All information should be independently reviewed and verified for accuracy. Properties may or may not be listed by the office/agent presenting the information.

























































