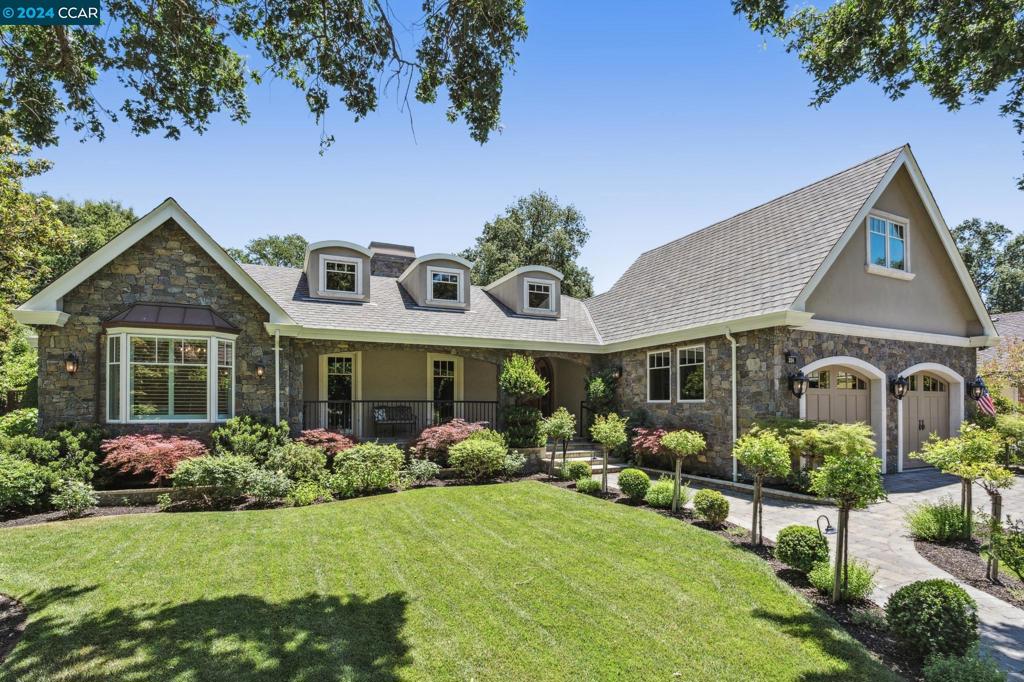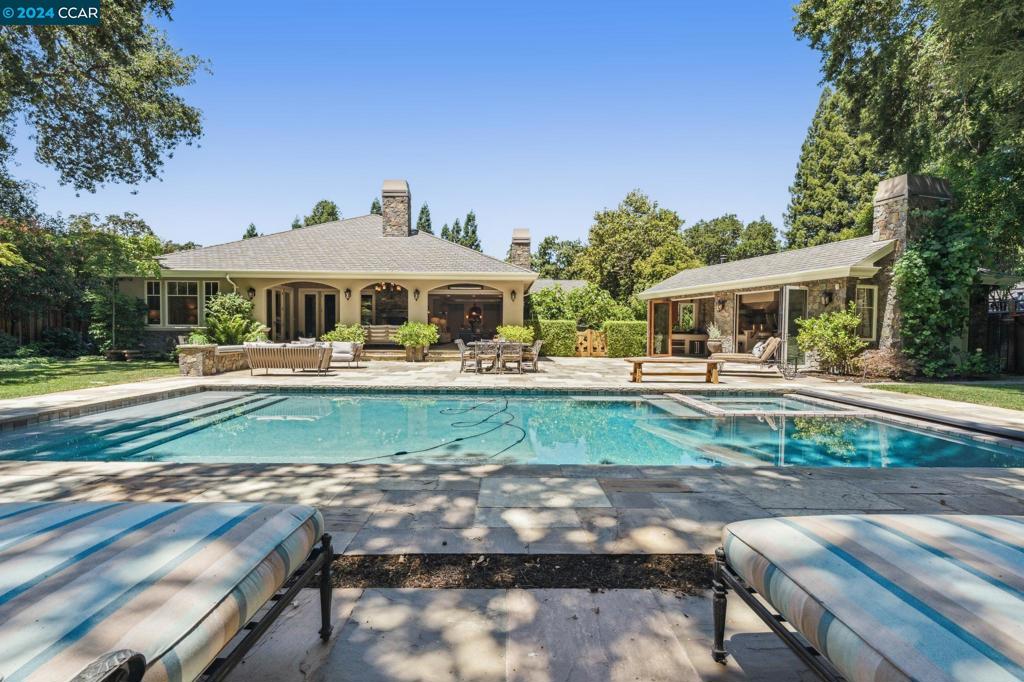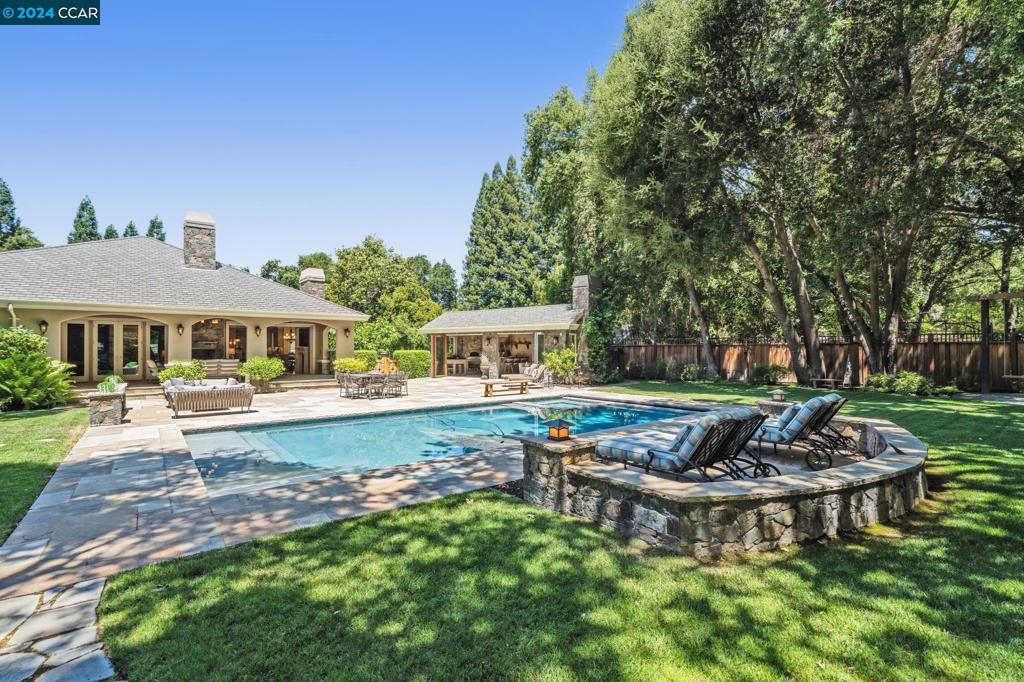224 Fairway Dr, Danville, CA 94526
-
Sold Price :
$5,050,000
-
Beds :
5
-
Baths :
6
-
Property Size :
4,906 sqft
-
Year Built :
2009



Property Description
This truly exceptional residence embodies elegance & luxury living at Diablo CC. This meticulously crafted home offers a seamless blend of sophistication, quality, and comfort, boasting a plethora of amenities for the discerning homeowner. Nestled on a sprawling lot that overlooks the 16th fairway of Diablo Country Club, this single-story home, with the exception of an upstairs bonus room, spans approx. 4906 square feet of living space and sits on a generous lot of 21900 square feet. Built in 2010 by Dave Goddard Construction & designed by William Wood Architects, this home exudes timeless architectural charm and craftsmanship.As you step inside you will find the interior is adorned with hand-troweled plastered walls, Acacia hardwood floors, and exquisite details such as coffered ceilings, extensive trim, and crown moldings, creating a warm and inviting environment. The gourmet high end kitchen features Meile built-in fridge and freezer units, an 8-burner Viking range w/dual oven, two sinks, two dishwashers, a warming drawer, honed counter tops & oversized beautiful island. The yard is an entertainer's dream w/ 388 ft pool house w/kitchen,Italian built-in pizza oven, bar, sitting area, fireplace, full bath. sparkling, pool, spa, patios, raised bed garden and covered loggia.
Interior Features
| Bedroom Information |
| Bedrooms |
5 |
| Bathroom Information |
| Bathrooms |
6 |
| Flooring Information |
| Material |
Carpet, Wood |
| Interior Information |
| Cooling Type |
Central Air |
Listing Information
| Address |
224 Fairway Dr |
| City |
Danville |
| State |
CA |
| Zip |
94526 |
| County |
Contra Costa |
| Listing Agent |
M.J. St. Jean DRE #01440057 |
| Courtesy Of |
Compass |
| Close Price |
$5,050,000 |
| Status |
Closed |
| Type |
Residential |
| Subtype |
Single Family Residence |
| Structure Size |
4,906 |
| Lot Size |
21,900 |
| Year Built |
2009 |
Listing information courtesy of: M.J. St. Jean, Compass. *Based on information from the Association of REALTORS/Multiple Listing as of Sep 8th, 2024 at 11:02 PM and/or other sources. Display of MLS data is deemed reliable but is not guaranteed accurate by the MLS. All data, including all measurements and calculations of area, is obtained from various sources and has not been, and will not be, verified by broker or MLS. All information should be independently reviewed and verified for accuracy. Properties may or may not be listed by the office/agent presenting the information.



