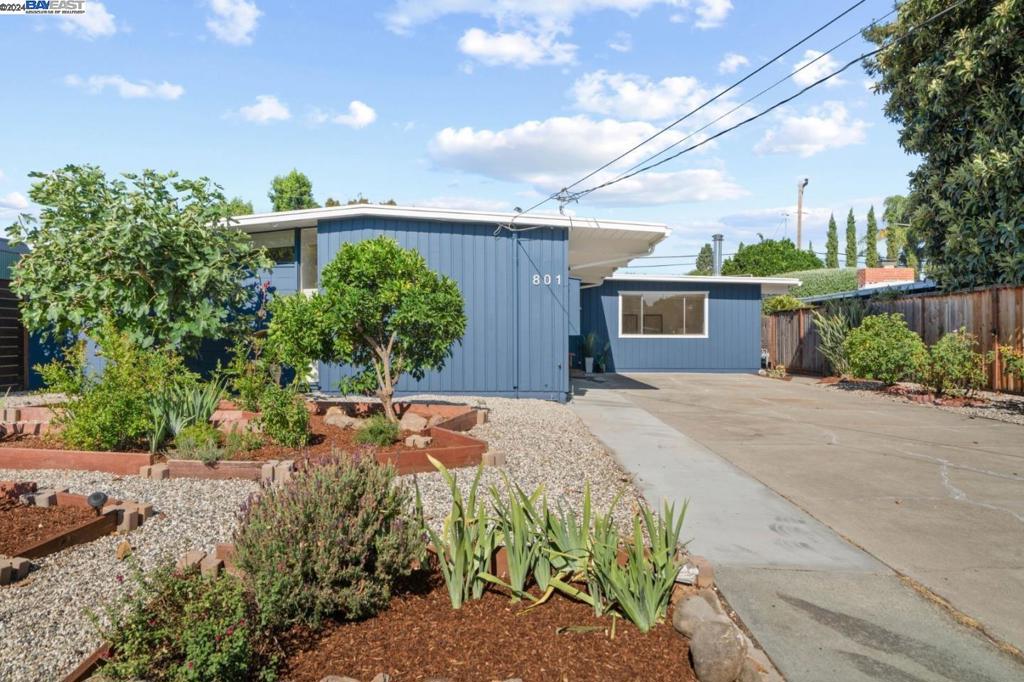801 Richmond Ave, San Jose, CA 95128
-
Sold Price :
$4,300/month
-
Beds :
3
-
Baths :
2
-
Property Size :
1,629 sqft
-
Year Built :
1973

Property Description
Welcome to this beautifully updated & expanded Eichler home in the desirable Rose Glen neighborhood. There are mini-split heating & AC units in the living space & all bedrooms. Enter through the striking entryway to find original Mahogany paneling, open beam ceiling, globe lighting, freshly painted interiors & luxury vinyl plank flooring throughout the living space. The airy living & dining areas feature floor-to-ceiling windows to the backyard & a cozy brick wood-burning fireplace. Sliding glass doors to the backyard, complete w/a large concrete patio, lush grass & flourishing fruit trees. A family room was added on w/permits off of the kitchen & has a wood burning mid-century modern fireplace. Around the corner is interior laundry & an expansive storage area. The modern kitchen boasts new cabinets, quartz countertops & a breakfast bar. The main bedroom features a spacious walk-in closet & an en suite bathroom with a beautifully remodeled shower-over-tub, elegant tile surround, and a stylish pedestal vanity. The hall bathroom is also remodeled with a shower over tub & further improvements were made to update the home's plumbing. Conveniently located near Sherman Oaks Elementary, Monroe Middle, and Del Mar High, with easy access to public transport, parks, and shopping.
Interior Features
| Bedroom Information |
| Bedrooms |
3 |
| Bathroom Information |
| Bathrooms |
2 |
| Flooring Information |
| Material |
Wood |
Listing Information
| Address |
801 Richmond Ave |
| City |
San Jose |
| State |
CA |
| Zip |
95128 |
| County |
Santa Clara |
| Listing Agent |
Julia Tse DRE #01412919 |
| Courtesy Of |
408 Home & Loan |
| Close Price |
$4,300/month |
| Status |
Closed |
| Type |
Residential Lease |
| Subtype |
Single Family Residence |
| Structure Size |
1,629 |
| Lot Size |
5,885 |
| Year Built |
1973 |
Listing information courtesy of: Julia Tse, 408 Home & Loan. *Based on information from the Association of REALTORS/Multiple Listing as of Sep 15th, 2024 at 10:48 PM and/or other sources. Display of MLS data is deemed reliable but is not guaranteed accurate by the MLS. All data, including all measurements and calculations of area, is obtained from various sources and has not been, and will not be, verified by broker or MLS. All information should be independently reviewed and verified for accuracy. Properties may or may not be listed by the office/agent presenting the information.

