3521 Orinda Drive, San Mateo, CA 94403
-
Sold Price :
$1,850,000
-
Beds :
2
-
Baths :
2
-
Property Size :
1,348 sqft
-
Year Built :
1948
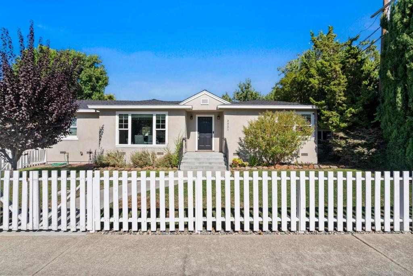
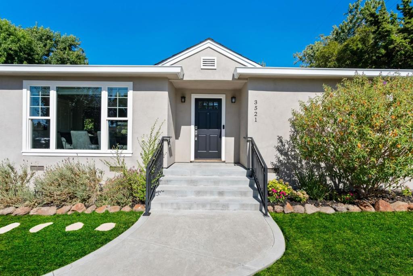
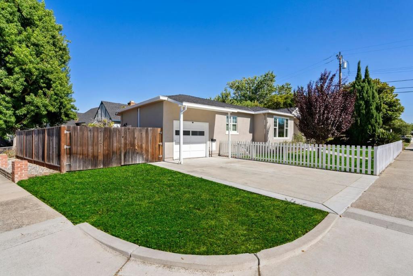
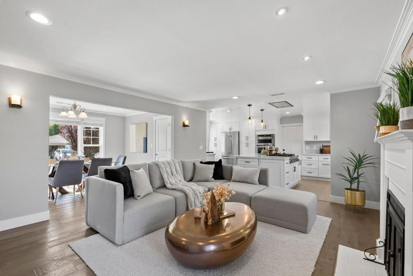
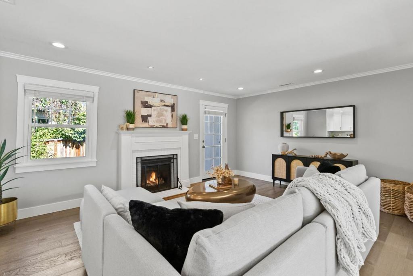
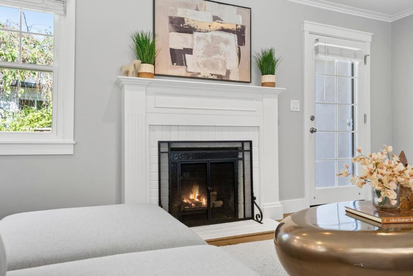
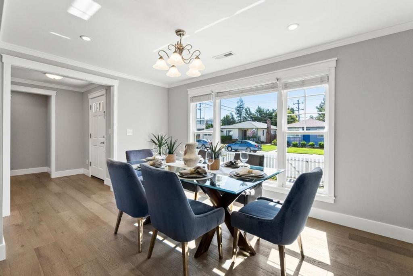
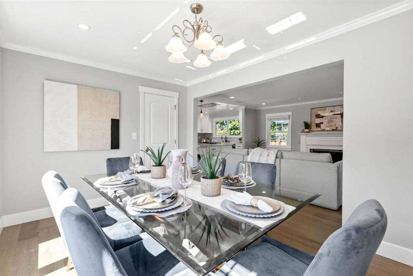
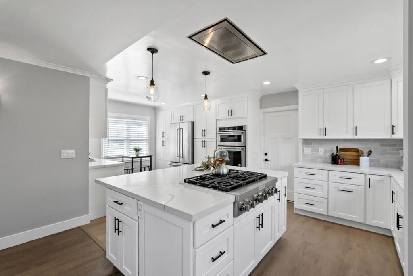
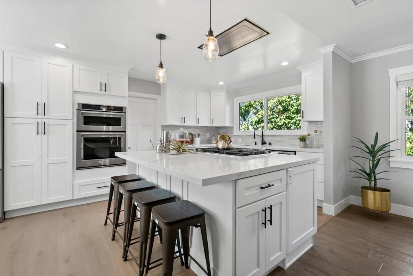
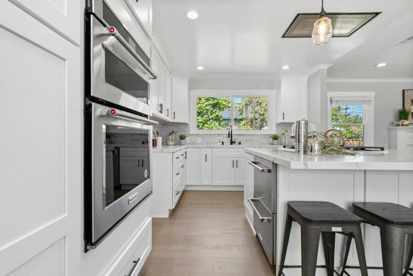
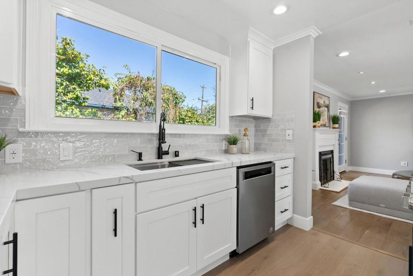
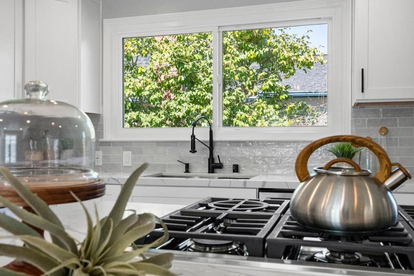
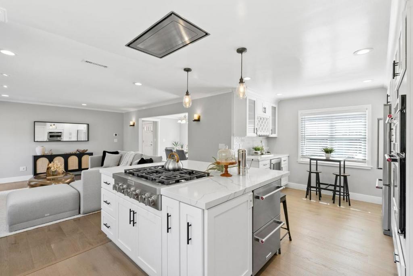
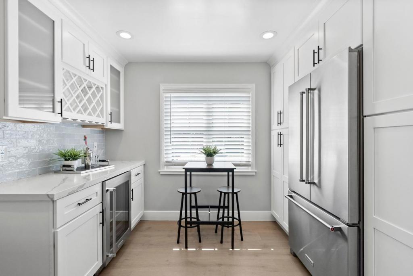
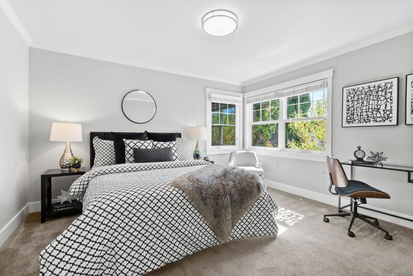
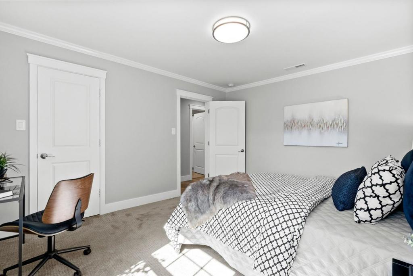
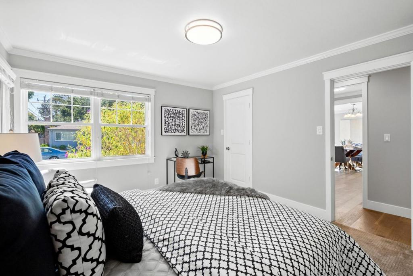
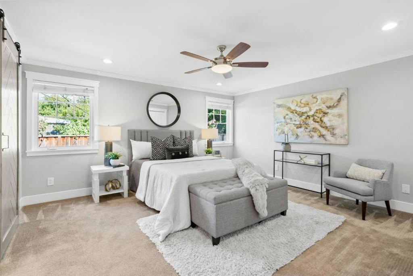
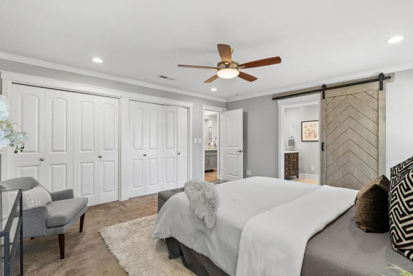
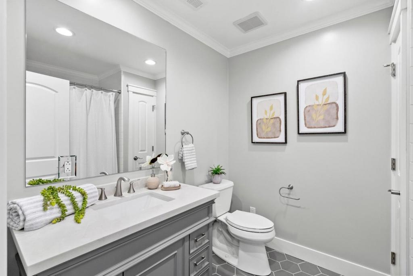
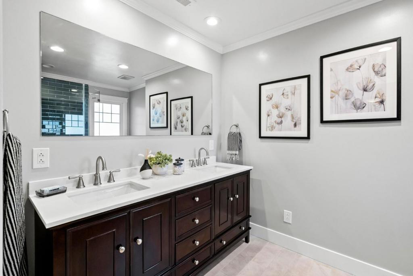
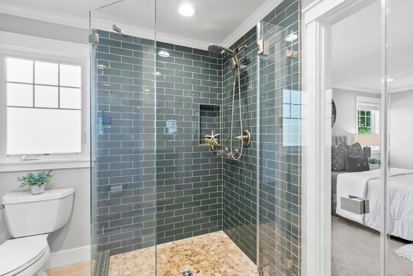
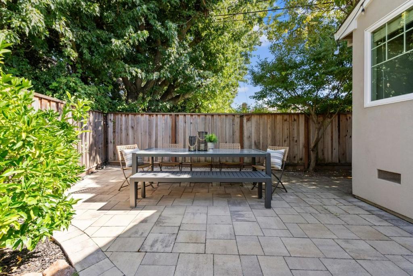
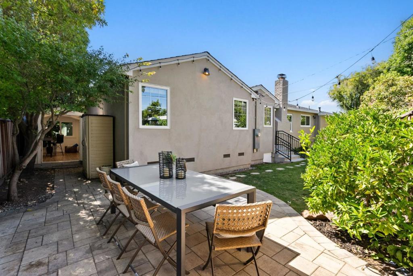
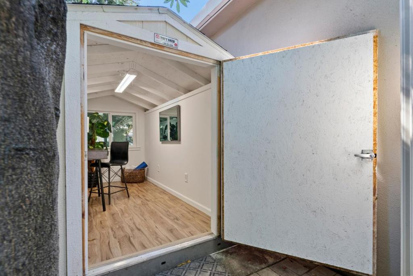
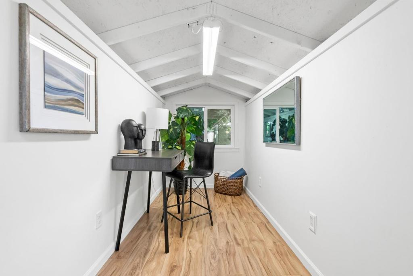
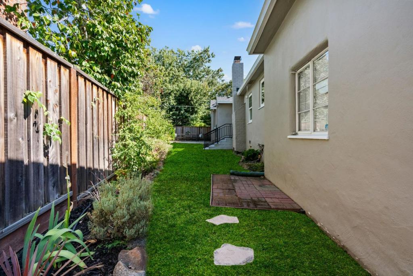
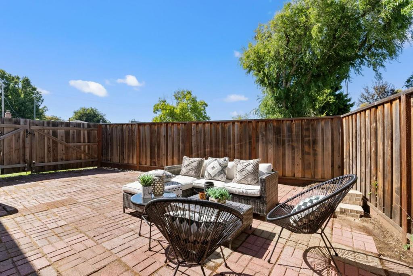
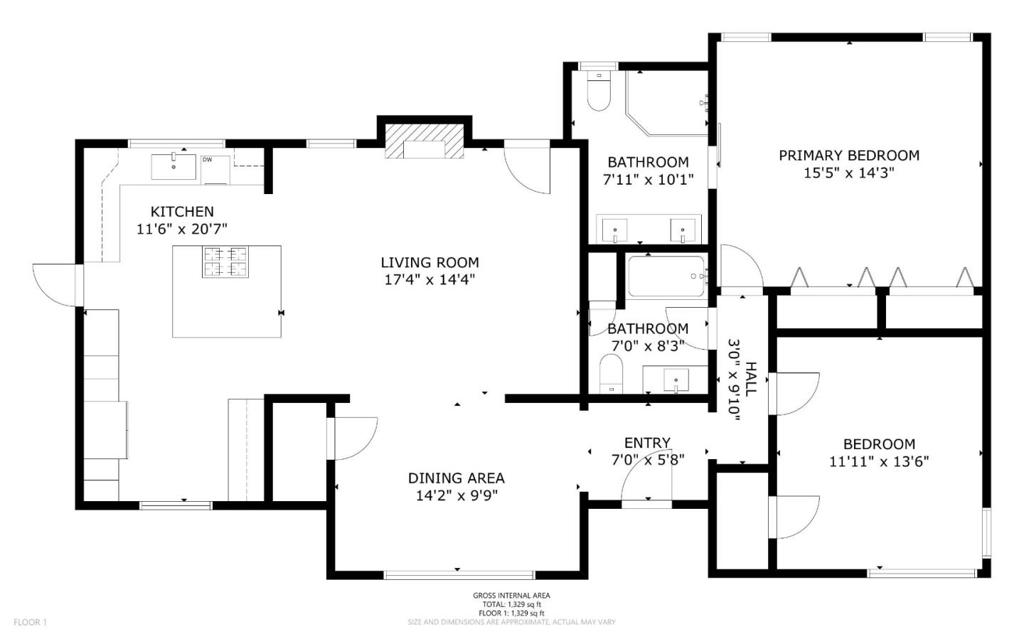
Property Description
Enjoy modern living with a touch of luxury in this elegantly remodeled single level home, located in the desirable San Mateo Village. Surrounded by a white picket fence, this property features 2 generously sized bedrooms, 2 bathrooms, and an open floor plan perfect for relaxed entertaining. At the heart of the home lies a gourmet chefs kitchen w/ shaker cabinets, quartz counters w/ imported tile backsplash, and premium stainless steel appliances, including a French-door refrigerator, dishwasher, built in oven, and microwave. A striking quartz island serves as a centerpiece w/ a 6-burner gas range, Faber remote controlled range hood, and dedicated beverage and freezer drawers w/ ice maker, ideal for both casual dining and elegant entertaining. A walk-up bar, complete with wine refrigerator, adds convenience and style for hosting. For the outdoor enthusiast, the property includes citrus trees, flower beds, RV/boat parking, and a tranquil patio ideal for al fresco dining and relaxation. The finished outdoor shed offers versatility, serving as a potential home office, gym, or hobby room. Additional amenities include double pane windows, hardwood floors, fireplace, crown molding, recessed lighting, A/C, nest thermostat, ring doorbell, updated electrical, and attached one car garage.
Interior Features
| Laundry Information |
| Location(s) |
In Garage |
| Kitchen Information |
| Features |
Kitchen Island, Quartz Counters |
| Bedroom Information |
| Bedrooms |
2 |
| Bathroom Information |
| Features |
Dual Sinks |
| Bathrooms |
2 |
| Flooring Information |
| Material |
Wood |
| Interior Information |
| Features |
Workshop |
| Cooling Type |
Central Air |
Listing Information
| Address |
3521 Orinda Drive |
| City |
San Mateo |
| State |
CA |
| Zip |
94403 |
| County |
San Mateo |
| Listing Agent |
Rachel Hardyck DRE #01415869 |
| Courtesy Of |
Christie's International Real Estate Sereno |
| Close Price |
$1,850,000 |
| Status |
Closed |
| Type |
Residential |
| Subtype |
Single Family Residence |
| Structure Size |
1,348 |
| Lot Size |
4,816 |
| Year Built |
1948 |
Listing information courtesy of: Rachel Hardyck, Christie's International Real Estate Sereno. *Based on information from the Association of REALTORS/Multiple Listing as of Sep 24th, 2024 at 1:31 AM and/or other sources. Display of MLS data is deemed reliable but is not guaranteed accurate by the MLS. All data, including all measurements and calculations of area, is obtained from various sources and has not been, and will not be, verified by broker or MLS. All information should be independently reviewed and verified for accuracy. Properties may or may not be listed by the office/agent presenting the information.






























