3403 E Pine Ridge Loop, Ontario, CA 91761
-
Listed Price :
$759,000
-
Beds :
4
-
Baths :
3
-
Property Size :
2,300 sqft
-
Year Built :
2016
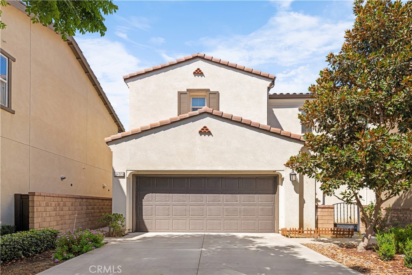
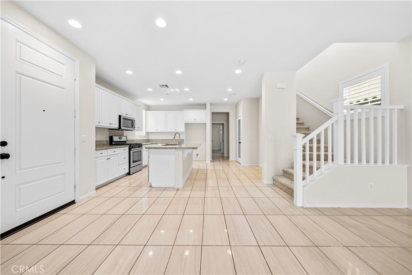
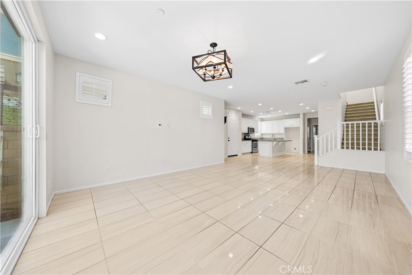
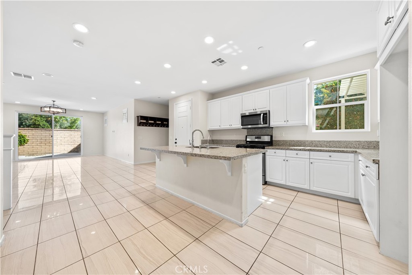
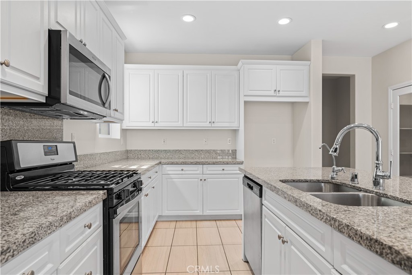
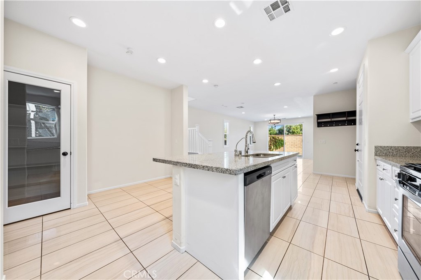
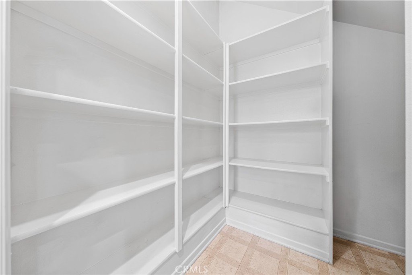
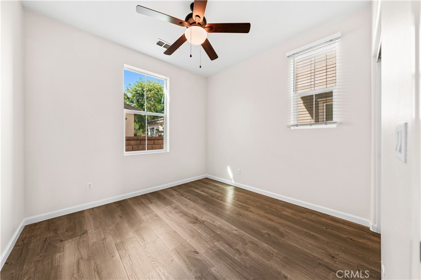
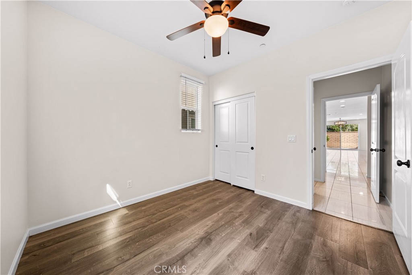
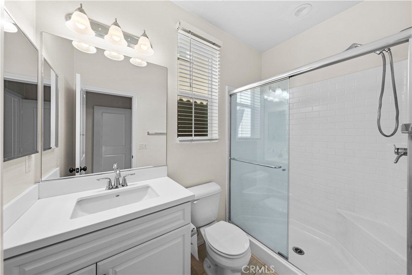
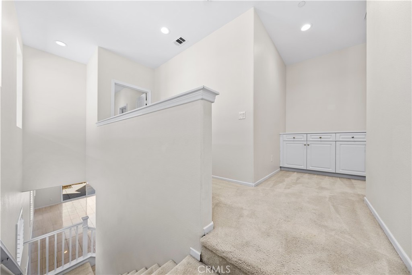
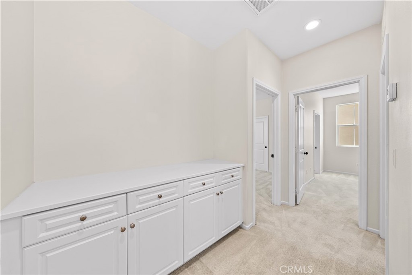
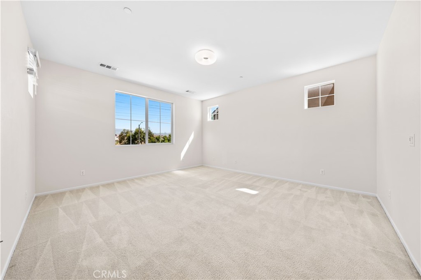
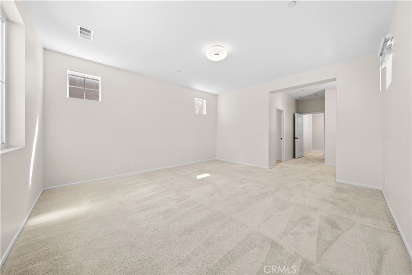
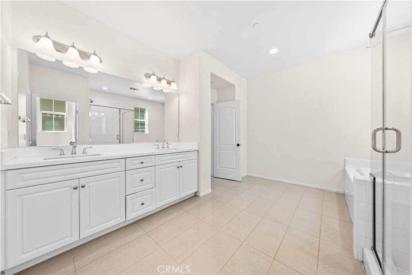
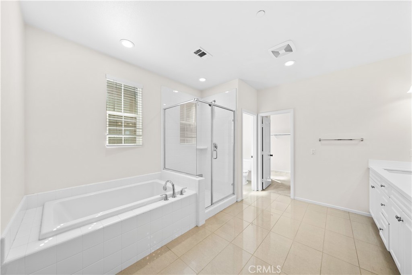
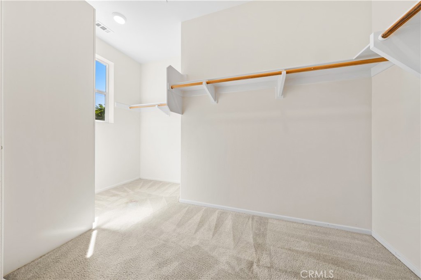
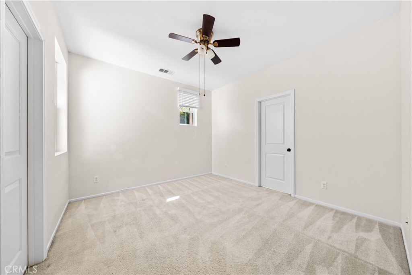
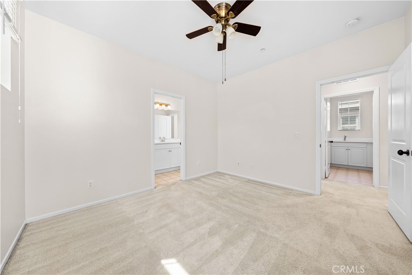
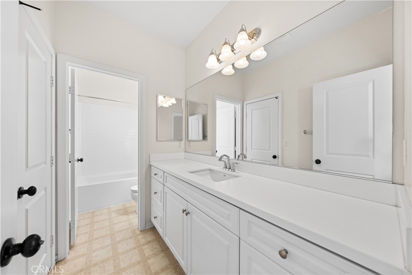
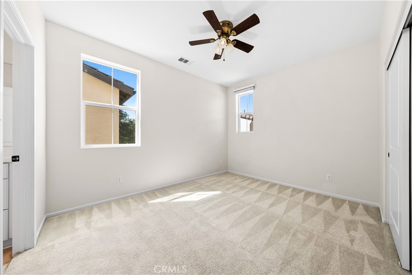
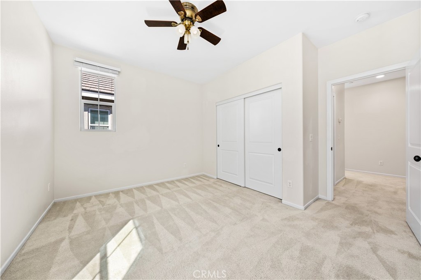
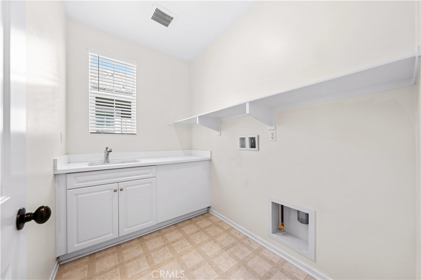
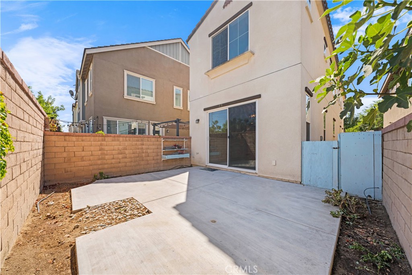
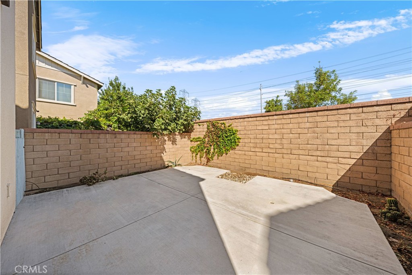
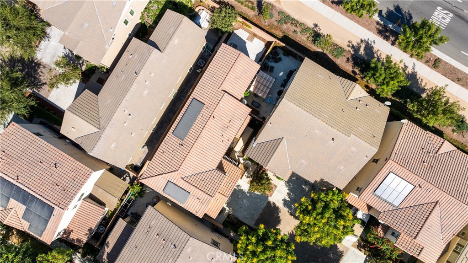
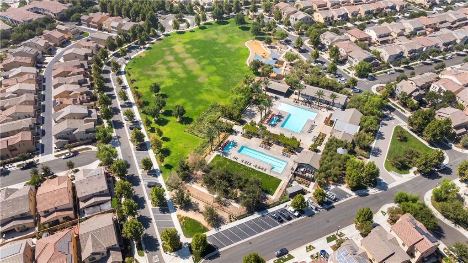
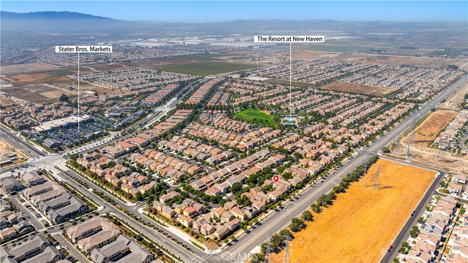
Property Description
Welcome to this stunning 4-bedroom, 3-bathroom single-family home located in the heart of Ontario Ranch. This beautifully maintained residence offers a perfect blend of modern amenities and timeless charm. As you step inside, you're greeted by a spacious and open-concept living area, ideal for family gatherings or entertaining. The gourmet kitchen features high-end stainless steel appliances, a large counter island, and ample cabinet space, perfect for any home chef. Thoughtfully designed for comfort and convenience, this residence offers a rare feature: one bedroom and one full bathroom located on the main floor, perfect for guests, in-laws, or a private home office. Upstairs, the expansive master suite provides a private retreat, complete with a luxurious ensuite bathroom featuring a soaking tub, separate shower, and dual vanity. Two additional generously sized bedrooms offer flexibility for family or guests, sharing a jack-n-jill bathroom. The backyard features a low-maintenance concrete area, making it easy to care for and perfect for outdoor activities. Located in a quiet, family-friendly neighborhood with easy access to parks, schools, shopping, and major highways, this home is ideal for families looking for both comfort and convenience. Don't miss your chance to own this beautiful property in Ontario!
Interior Features
| Laundry Information |
| Location(s) |
Laundry Room, Upper Level |
| Kitchen Information |
| Features |
Walk-In Pantry |
| Bedroom Information |
| Features |
Multi-Level Bedroom, Bedroom on Main Level |
| Bedrooms |
4 |
| Bathroom Information |
| Features |
Jack and Jill Bath |
| Bathrooms |
3 |
| Flooring Information |
| Material |
Carpet, Tile |
| Interior Information |
| Features |
Brick Walls, Ceiling Fan(s), Open Floorplan, Pantry, Bedroom on Main Level, Jack and Jill Bath, Walk-In Pantry, Walk-In Closet(s) |
| Cooling Type |
Central Air |
Listing Information
| Address |
3403 E Pine Ridge Loop |
| City |
Ontario |
| State |
CA |
| Zip |
91761 |
| County |
San Bernardino |
| Listing Agent |
KUN SHI DRE #01961214 |
| Courtesy Of |
eXp Realty of California Inc |
| List Price |
$759,000 |
| Status |
Hidden |
| Type |
Residential |
| Subtype |
Single Family Residence |
| Structure Size |
2,300 |
| Lot Size |
3,190 |
| Year Built |
2016 |
Listing information courtesy of: KUN SHI, eXp Realty of California Inc. *Based on information from the Association of REALTORS/Multiple Listing as of Oct 31st, 2024 at 8:09 PM and/or other sources. Display of MLS data is deemed reliable but is not guaranteed accurate by the MLS. All data, including all measurements and calculations of area, is obtained from various sources and has not been, and will not be, verified by broker or MLS. All information should be independently reviewed and verified for accuracy. Properties may or may not be listed by the office/agent presenting the information.




























