1 Lakeside , #614, Oakland, CA 94612
-
Sold Price :
$450,000
-
Beds :
1
-
Baths :
1
-
Property Size :
835 sqft
-
Year Built :
2001
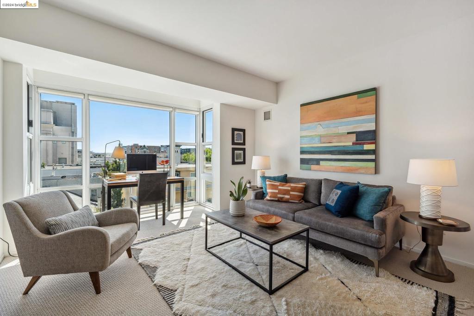
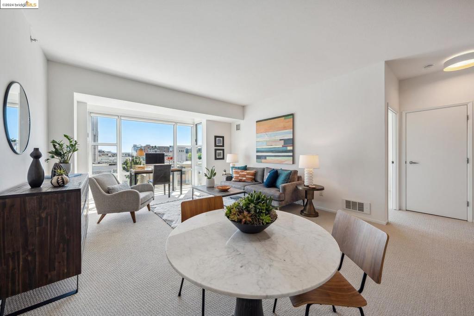
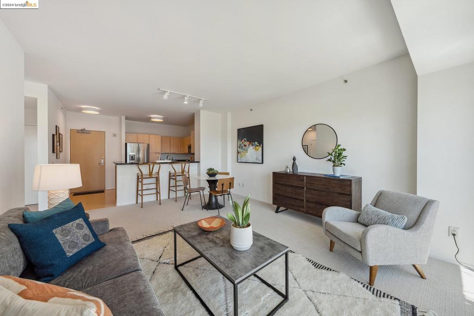
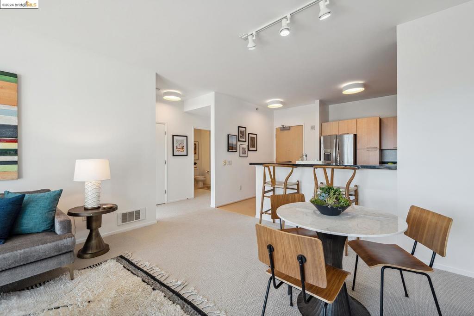
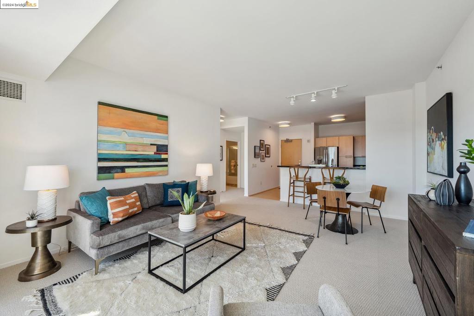
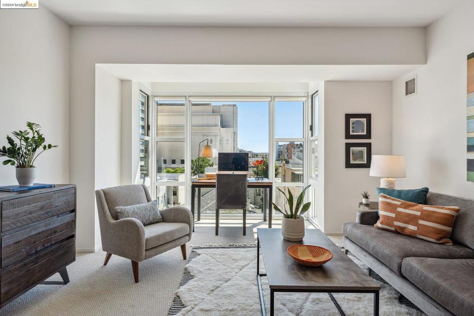
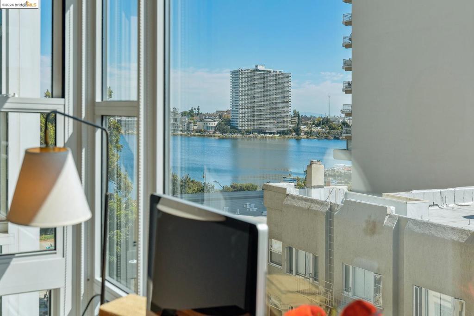
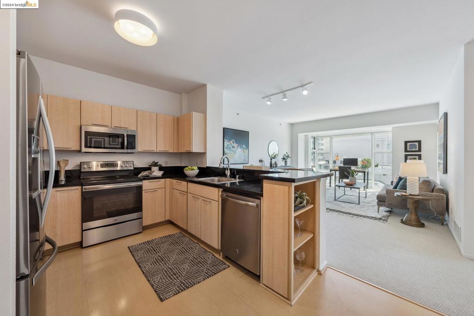
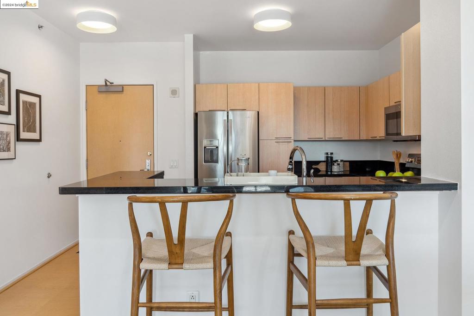
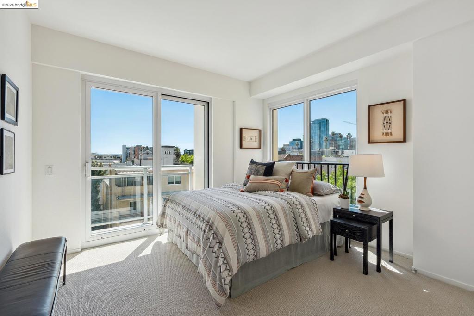
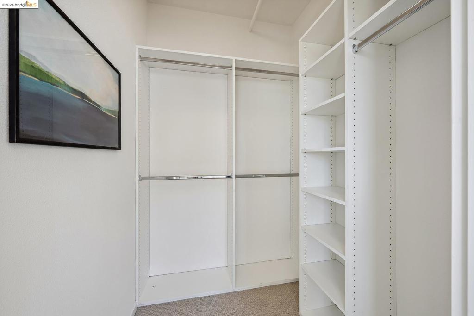
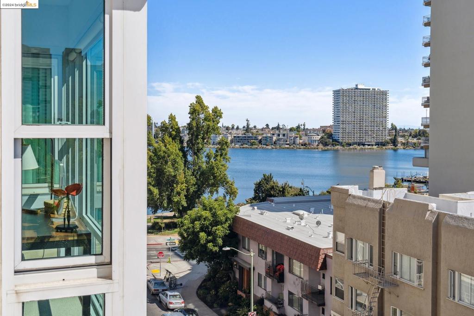
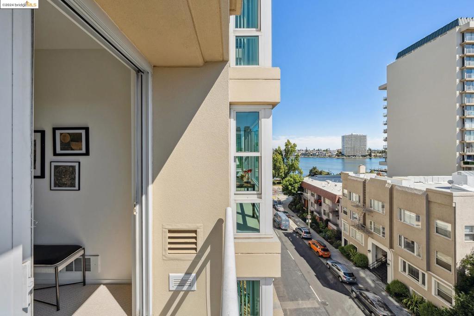
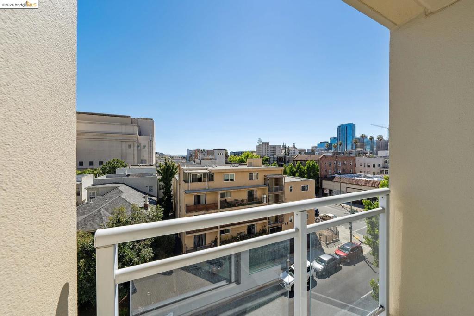
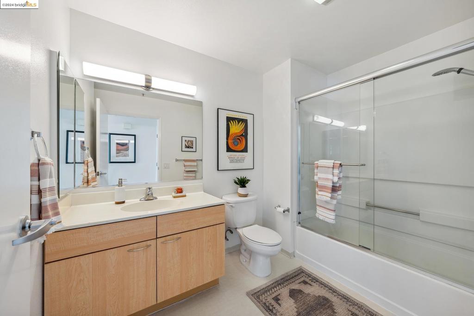
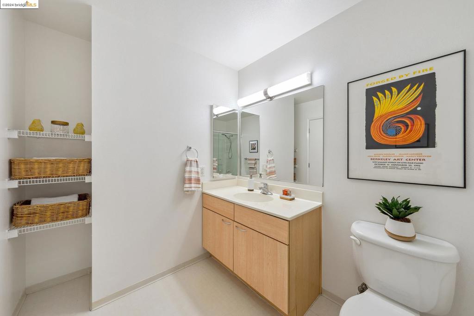
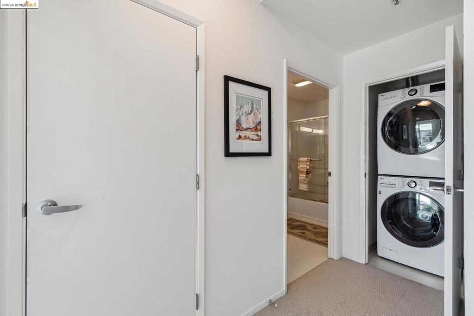
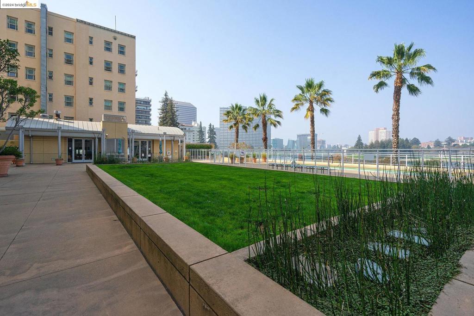
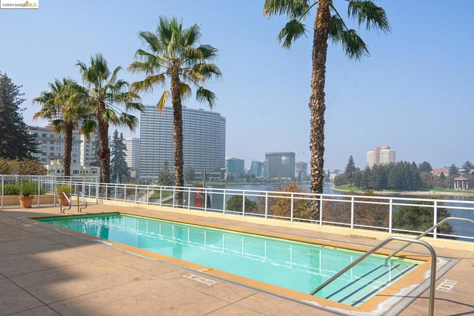
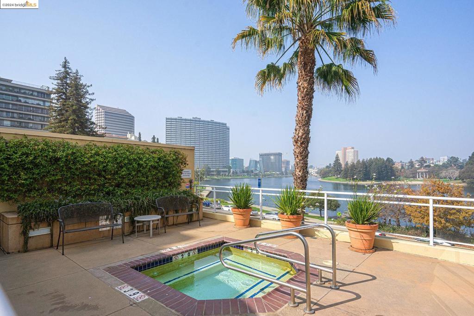

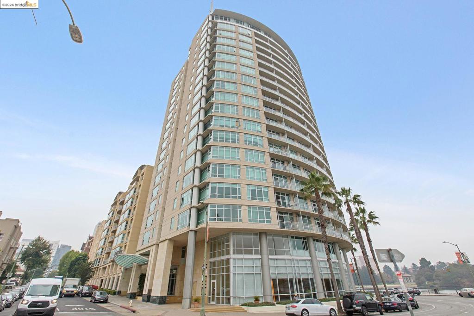
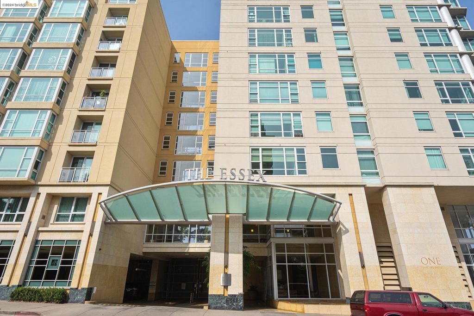

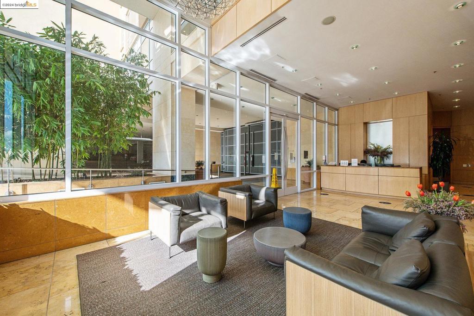
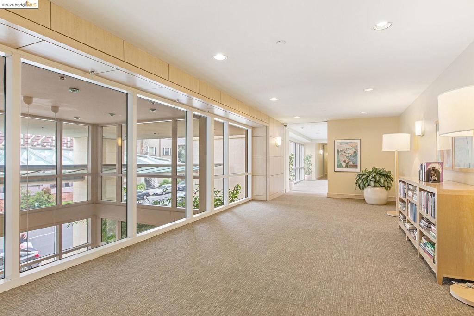
Property Description
Light filled 1 bed/1bath with views, 24/7 lobby attendant, gated parking, pool, hot tub, gym and pet friendly! Location, amenities, and lifestyle, 1 Lakeside Drive, ‘The Essex’, #614 has it all - light-filled living spaces, peekaboo views of Lake Merritt & downtown Oakland with proximity to Uptown, restaurants & transportation. With 9-foot ceilings & soaring windows, this 1 bed, 1 bath corner unit has more light than most. The bedroom is especially bright thanks to not just one, but 2 walls of windows. Updated kitchen has granite countertops, stainless steel appliances and bountiful cabinets & counter space. Cross the street from your new home & enjoy the lake path, meet friends for breakfast at the classic Lake Chalet restaurant, entertain poolside, take a paddle boat out on the lake, or make your way to Lakeshore Avenue for shopping. WalkScore® of 95. An original downtown luxury building, this 20-story building has all the amenities you’ve ever dreamed of: 24/7 lobby attendant, gym, pool and hot tub spa, resident business center, and controlled-access underground parking. Don't let this amazing opportunity pass you by!
Interior Features
| Kitchen Information |
| Features |
Butler's Pantry, Stone Counters, Remodeled, Updated Kitchen |
| Bedroom Information |
| Bedrooms |
1 |
| Bathroom Information |
| Bathrooms |
1 |
| Flooring Information |
| Material |
Carpet, Laminate |
| Interior Information |
| Features |
Breakfast Bar |
| Cooling Type |
None |
Listing Information
| Address |
1 Lakeside , #614 |
| City |
Oakland |
| State |
CA |
| Zip |
94612 |
| County |
Alameda |
| Listing Agent |
Leigh Schneider DRE #02033564 |
| Courtesy Of |
Red Oak Realty |
| Close Price |
$450,000 |
| Status |
Closed |
| Type |
Residential |
| Subtype |
Condominium |
| Structure Size |
835 |
| Lot Size |
42,966 |
| Year Built |
2001 |
Listing information courtesy of: Leigh Schneider, Red Oak Realty. *Based on information from the Association of REALTORS/Multiple Listing as of Oct 4th, 2024 at 12:27 PM and/or other sources. Display of MLS data is deemed reliable but is not guaranteed accurate by the MLS. All data, including all measurements and calculations of area, is obtained from various sources and has not been, and will not be, verified by broker or MLS. All information should be independently reviewed and verified for accuracy. Properties may or may not be listed by the office/agent presenting the information.


























