6403 Blue Rock Ct, Oakland, CA 94605
-
Listed Price :
$888,000
-
Beds :
3
-
Baths :
4
-
Property Size :
2,291 sqft
-
Year Built :
2008
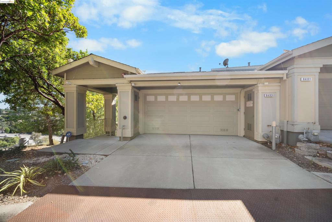
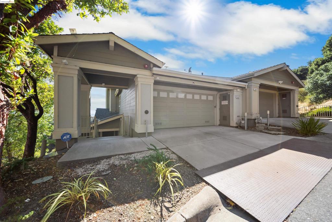
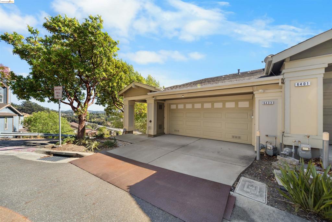
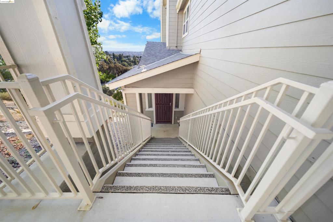
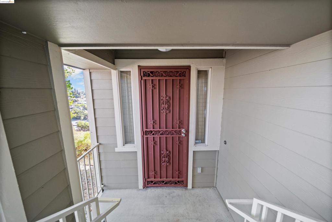
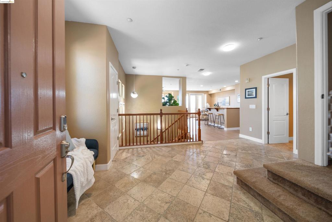
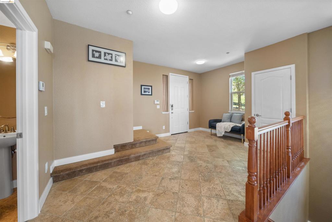
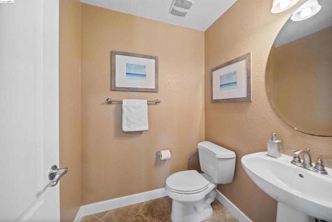
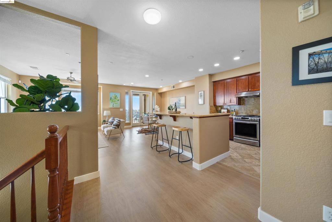
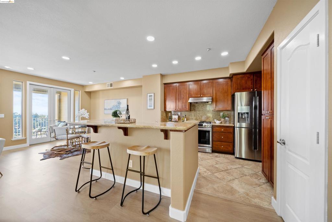
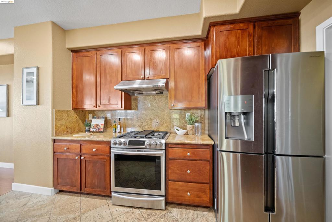
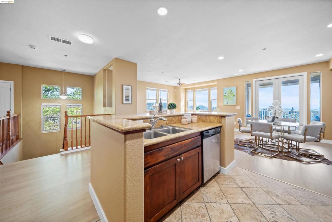
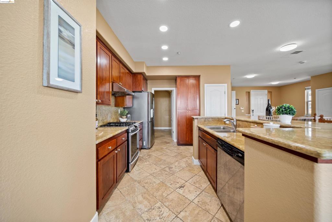
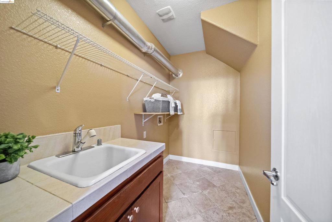
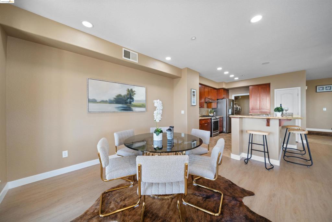
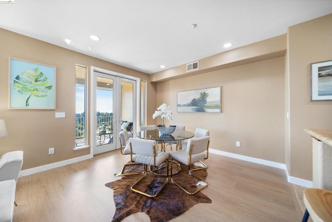
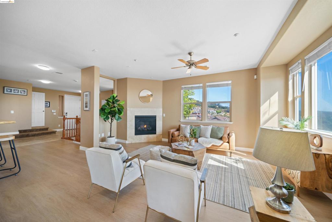
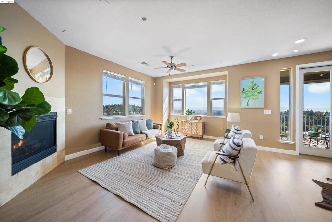
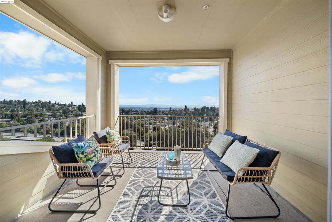
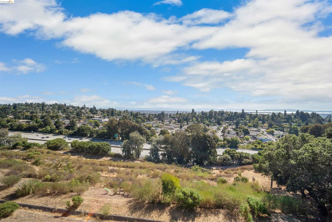
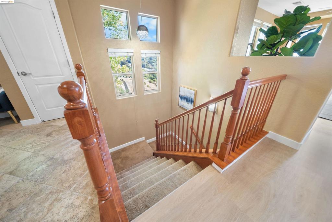
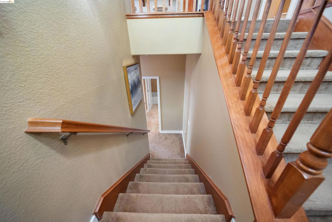
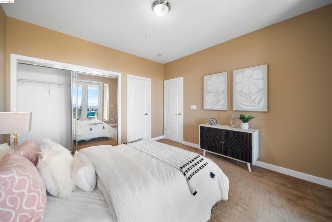
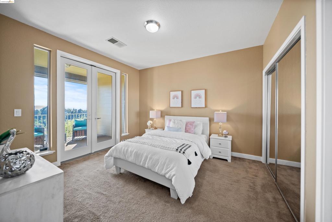
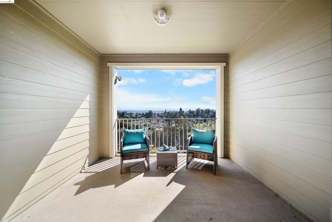
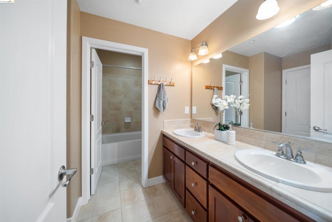
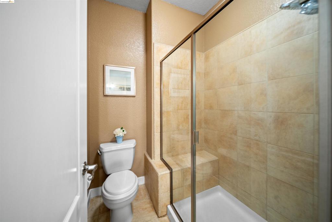
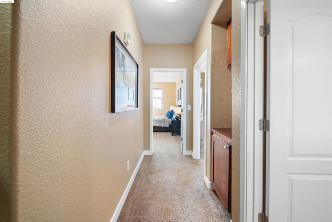
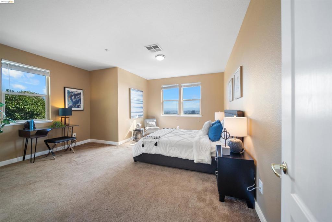
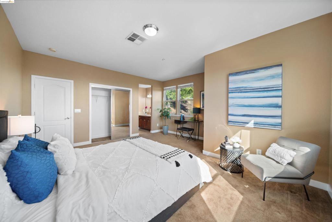
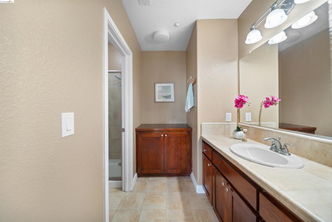
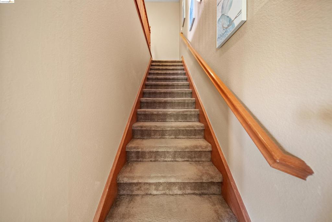
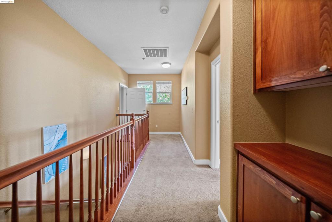
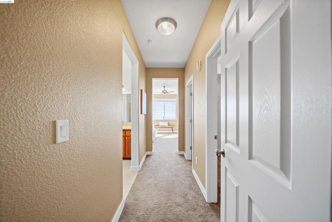
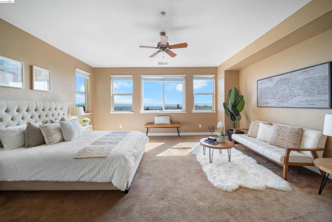
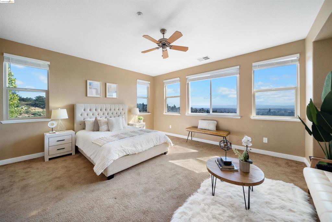
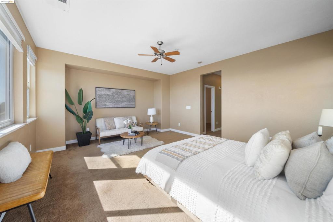
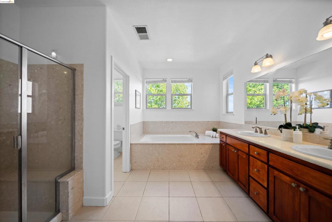
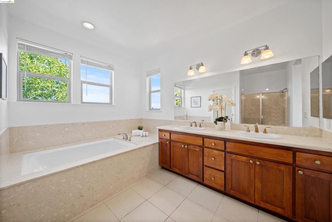
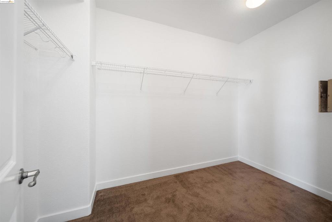
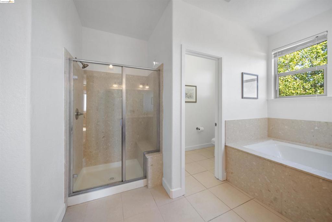
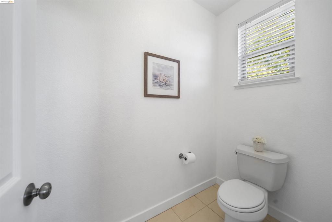
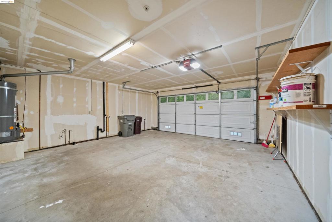
Property Description
Welcome to 6403 Blue Rock Ct, a charming 3-bedroom, 3.5 bathroom home nestled in a peaceful cul-de-sac. This beautifully maintained residence features an open-concept living area bathed in natural light, creating a warm and inviting atmosphere. The kitchen is a chef’s delight, offering stainless steel appliances, granite countertops, and ample cabinet space for all your culinary needs. The primary bedroom provides a private retreat with an en-suite bathroom, while the two additional bedrooms also with their own bathrooms, are perfect for guests, a home office, or growing families. The home also includes a spacious 2-car garage, offering convenient parking and extra storage. Located in a desirable neighborhood close to excellent schools, parks, shopping, and dining, this home also provides easy access to major highways, making your commute a breeze. Don’t miss the chance to make 6403 Blue Rock Ct your new home—schedule a visit today!
Interior Features
| Kitchen Information |
| Features |
Butler's Pantry, Kitchen Island, Stone Counters, Updated Kitchen |
| Bedroom Information |
| Bedrooms |
3 |
| Bathroom Information |
| Bathrooms |
4 |
| Flooring Information |
| Material |
Carpet, Laminate, Stone |
| Interior Information |
| Features |
Eat-in Kitchen |
| Cooling Type |
Central Air |
Listing Information
| Address |
6403 Blue Rock Ct |
| City |
Oakland |
| State |
CA |
| Zip |
94605 |
| County |
Alameda |
| Listing Agent |
Yankun Zhen DRE #02195988 |
| Courtesy Of |
eXp Realty of California |
| List Price |
$888,000 |
| Status |
Active |
| Type |
Residential |
| Subtype |
Townhouse |
| Structure Size |
2,291 |
| Lot Size |
2,865 |
| Year Built |
2008 |
Listing information courtesy of: Yankun Zhen, eXp Realty of California. *Based on information from the Association of REALTORS/Multiple Listing as of Sep 30th, 2024 at 6:14 PM and/or other sources. Display of MLS data is deemed reliable but is not guaranteed accurate by the MLS. All data, including all measurements and calculations of area, is obtained from various sources and has not been, and will not be, verified by broker or MLS. All information should be independently reviewed and verified for accuracy. Properties may or may not be listed by the office/agent presenting the information.











































