2640 Meadow Glen Pl, San Ramon, CA 94583
-
Sold Price :
$875,000
-
Beds :
2
-
Baths :
2
-
Property Size :
1,281 sqft
-
Year Built :
1973
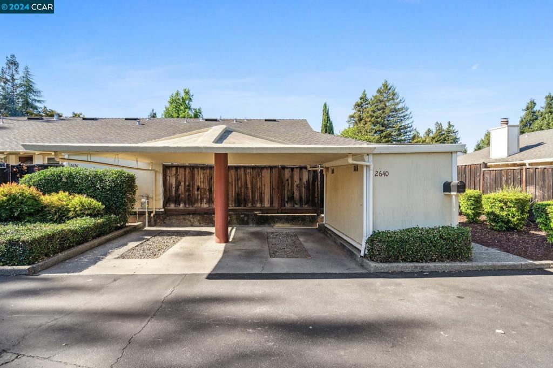

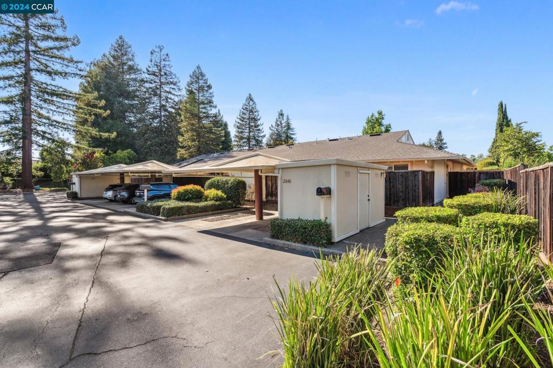
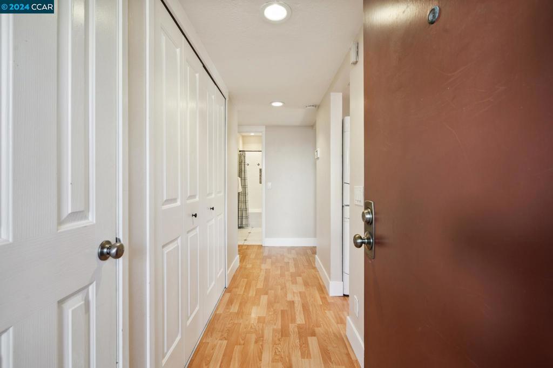



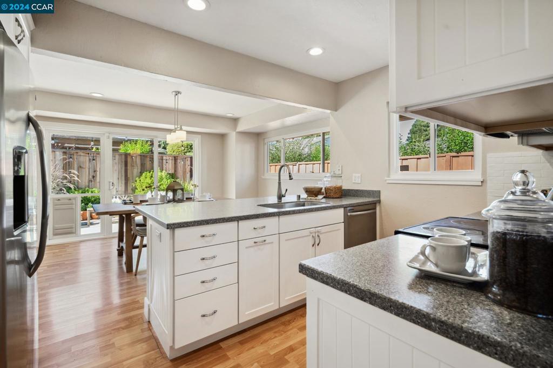


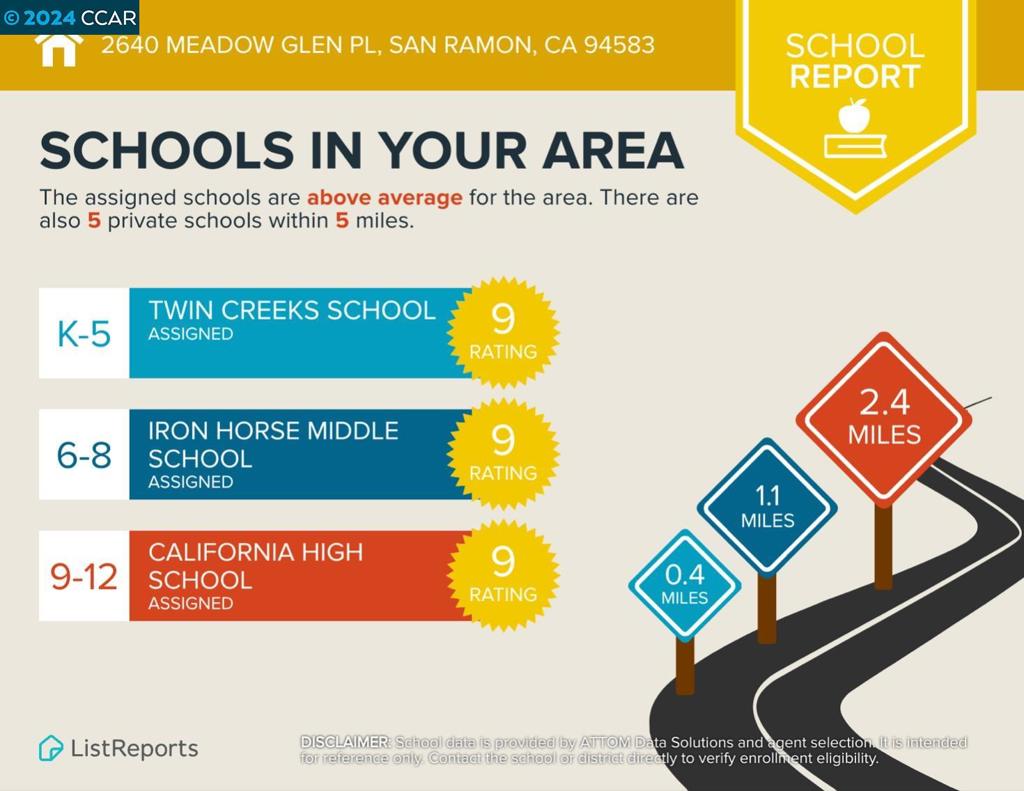

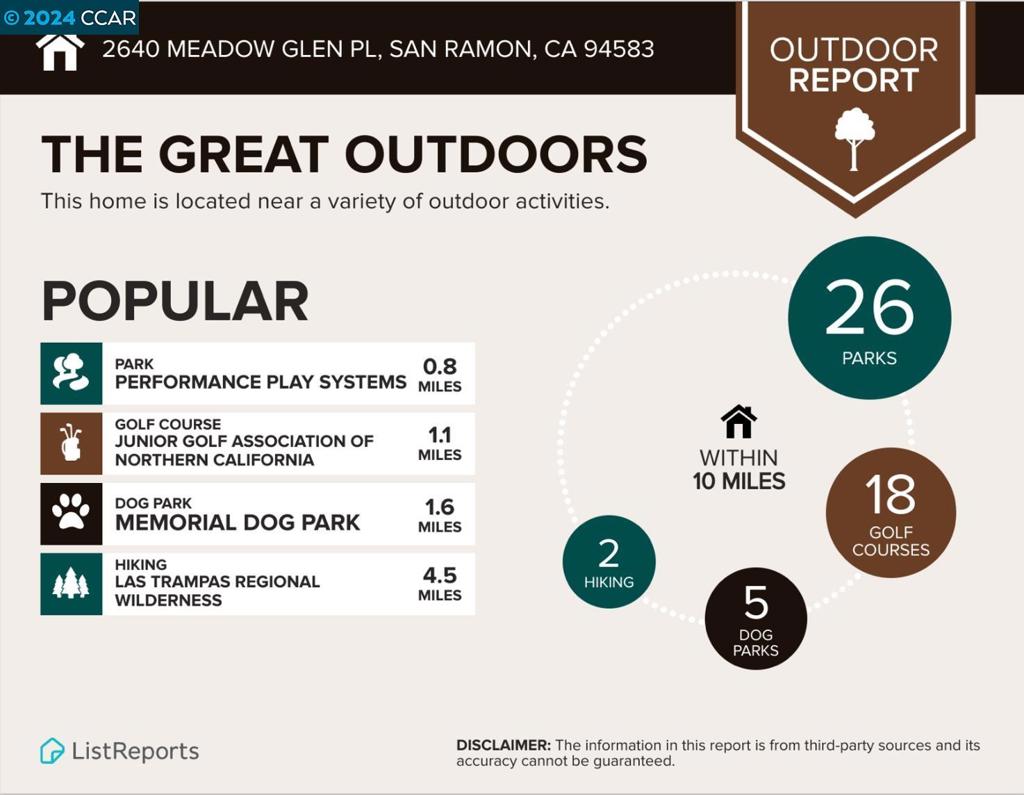
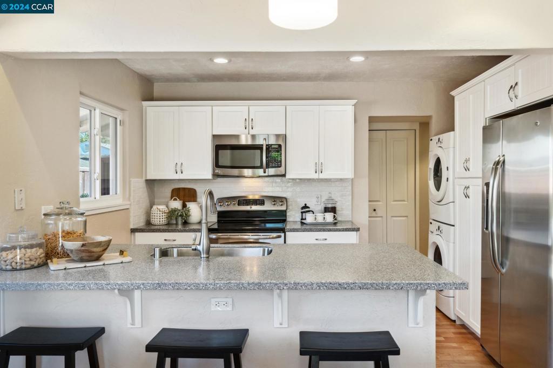

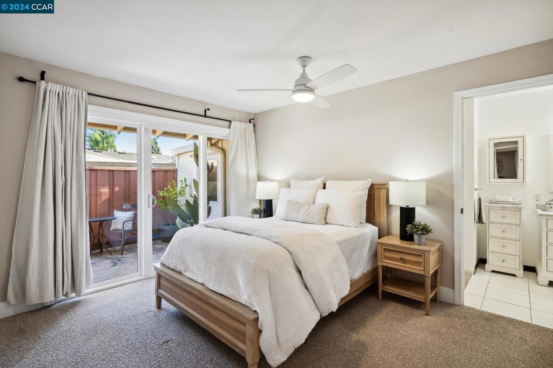

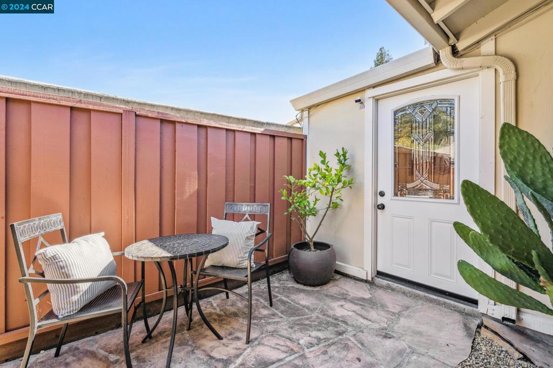
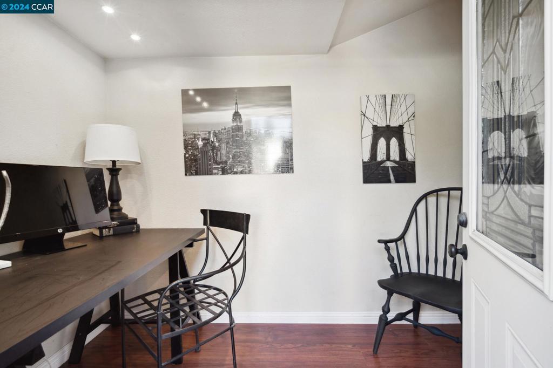

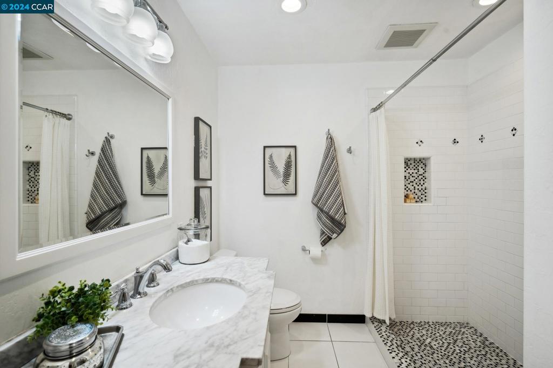
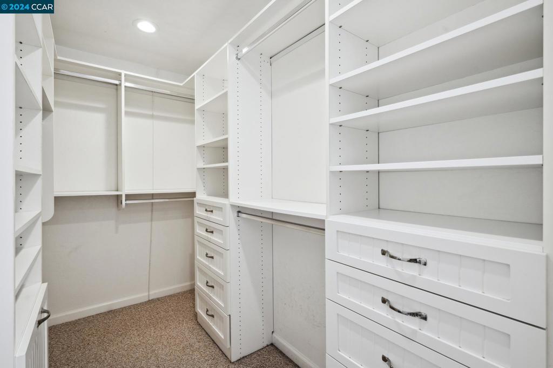
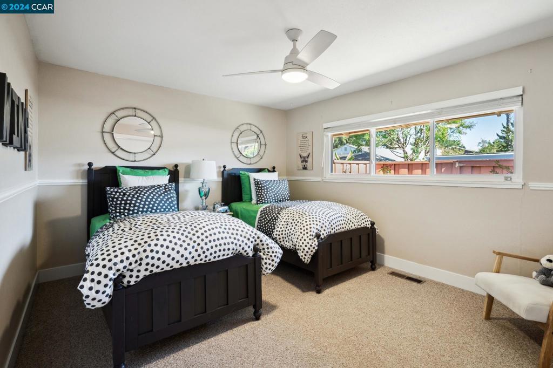
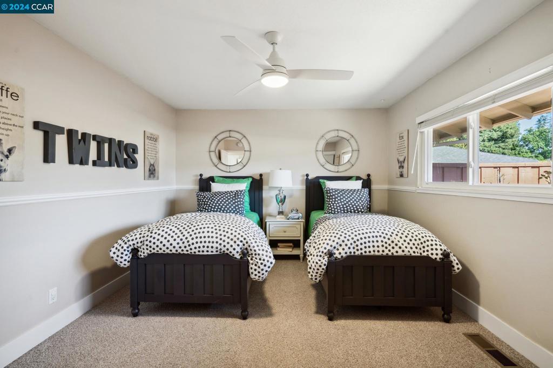



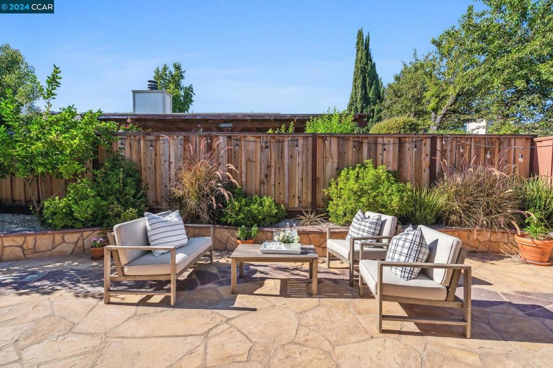

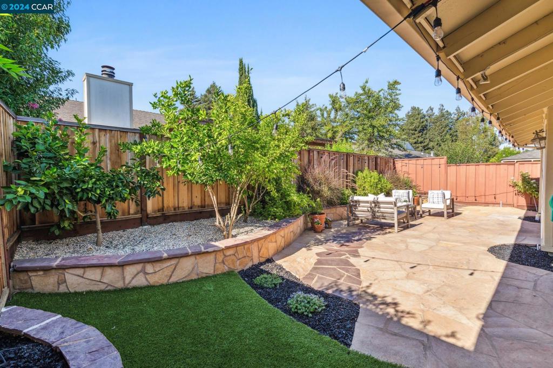


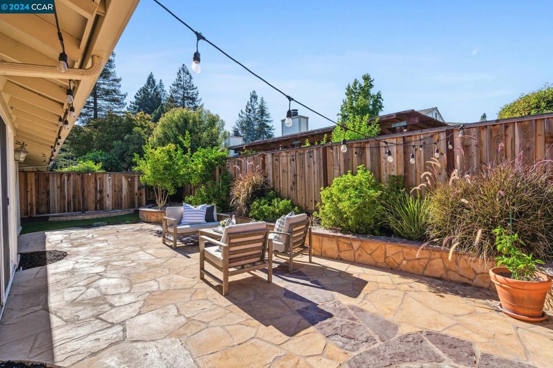
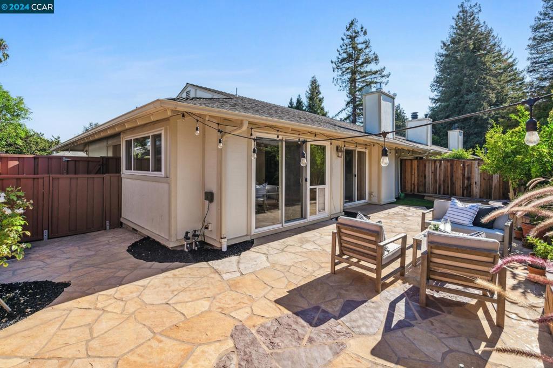
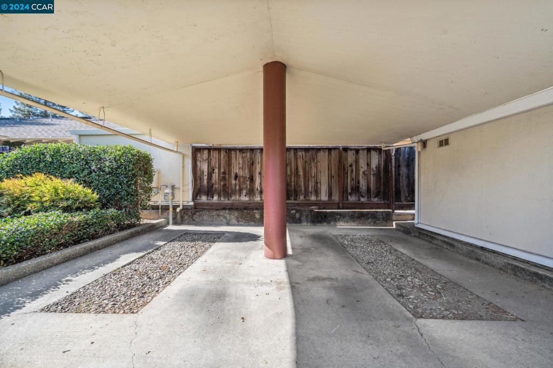


Property Description
Situated in the Meadow Glen neighborhood, this level-in single story end unit features 2 bedrooms and 2 bathrooms. Accentuated by vaulted ceilings and hardwood flooring, the family room boasts a stacked stone fireplace, ceiling fan and a sliding glass door to access the backyard. Adjacent to the dining area with another sliding glass door leading to the patio, the kitchen offers a breakfast bar and stainless steel appliances. The primary bedroom showcases a large walk-in closet, access to an additional enclosed patio and updated ensuite bathroom with a marble top vanity. Across the hall, there is a secondary bedroom and an updated hall bathroom. There is an outdoor enclosed space ideal for an office complete with electricity. The fully fenced backyard has an oversized flagstone patio and lush landscaping. More highlights include two deeded covered carports with storage and indoor laundry. HOA amenities include a community pool, clubhouse and guest parking. This townhome is conveniently located near shopping centers, 680 FWY access and top rated schools. HOA fee is $475/month.
Interior Features
| Bedroom Information |
| Bedrooms |
2 |
| Bathroom Information |
| Features |
Tile Counters, Tub Shower, Upgraded |
| Bathrooms |
2 |
| Flooring Information |
| Material |
Carpet, Wood |
| Interior Information |
| Features |
Breakfast Bar |
| Cooling Type |
Central Air |
Listing Information
| Address |
2640 Meadow Glen Pl |
| City |
San Ramon |
| State |
CA |
| Zip |
94583 |
| County |
Contra Costa |
| Listing Agent |
Karlyn Hunt DRE #01456375 |
| Courtesy Of |
Compass |
| Close Price |
$875,000 |
| Status |
Closed |
| Type |
Residential |
| Subtype |
Townhouse |
| Structure Size |
1,281 |
| Lot Size |
2,860 |
| Year Built |
1973 |
Listing information courtesy of: Karlyn Hunt, Compass. *Based on information from the Association of REALTORS/Multiple Listing as of Oct 1st, 2024 at 2:36 PM and/or other sources. Display of MLS data is deemed reliable but is not guaranteed accurate by the MLS. All data, including all measurements and calculations of area, is obtained from various sources and has not been, and will not be, verified by broker or MLS. All information should be independently reviewed and verified for accuracy. Properties may or may not be listed by the office/agent presenting the information.





































